98 ideas para cuartos de baño con bañera japonesa y todos los diseños de techos
Ordenar por:Popular hoy
1 - 20 de 98 fotos

Diseño de cuarto de baño asiático con puertas de armario de madera oscura, bañera japonesa, encimera de madera y vigas vistas

リフォーム後の画像です。
漏水していたため、工場で作成した防水パンを内蔵しています。
腰壁からの天然ヒバは、クリーニングし従来のものを活用しました。
Modelo de cuarto de baño principal asiático de tamaño medio con bañera japonesa, ducha empotrada y madera
Modelo de cuarto de baño principal asiático de tamaño medio con bañera japonesa, ducha empotrada y madera

The intent of this design is to integrate the clients love for Japanese aesthetic, create an open and airy space, and maintain natural elements that evoke a warm inviting environment. A traditional Japanese soaking tub made from Hinoki wood was selected as the focal point of the bathroom. It not only adds visual warmth to the space, but it infuses a cedar aroma into the air. A live-edge wood shelf and custom chiseled wood post are used to frame and define the bathing area. Tile depicting Japanese Shou Sugi Ban (charred wood planks) was chosen as the flooring for the wet areas. A neutral toned tile with fabric texture defines the dry areas in the room. The curb-less shower and floating back lit vanity accentuate the open feel of the space. The organic nature of the handwoven window shade, shoji screen closet doors and antique bathing stool counterbalance the hard surface materials throughout.

Imagen de cuarto de baño principal y de pie retro grande con armarios con paneles lisos, puertas de armario verdes, bañera japonesa, ducha abierta, baldosas y/o azulejos verdes, baldosas y/o azulejos de cerámica, suelo de baldosas de cerámica, encimera de terrazo, suelo verde, ducha con puerta con bisagras, encimeras verdes, vigas vistas y machihembrado
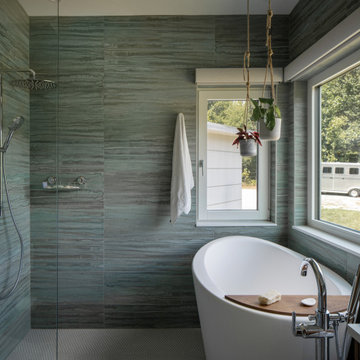
The primary bathroom contains both a zero threshold walk in shower and a Japanese soaking tub, or Ofuro.
Diseño de cuarto de baño principal, único, flotante y abovedado moderno grande con armarios con paneles lisos, puertas de armario marrones, bañera japonesa, ducha a ras de suelo, sanitario de una pieza, baldosas y/o azulejos azules, baldosas y/o azulejos de cemento, paredes blancas, suelo de azulejos de cemento, encimera de cuarzo compacto, suelo blanco, ducha abierta y encimeras blancas
Diseño de cuarto de baño principal, único, flotante y abovedado moderno grande con armarios con paneles lisos, puertas de armario marrones, bañera japonesa, ducha a ras de suelo, sanitario de una pieza, baldosas y/o azulejos azules, baldosas y/o azulejos de cemento, paredes blancas, suelo de azulejos de cemento, encimera de cuarzo compacto, suelo blanco, ducha abierta y encimeras blancas

Opulent Moroccan style bathroom with bespoke oak vanity, resin white stone sink, resin white stone Japanese soaking bath with wetroom shower, vaulted ceiling with exposed roof trusses, feature LED strip lighting wall lights and pendant lights, nickel accessories and Moroccan splashback tiles.
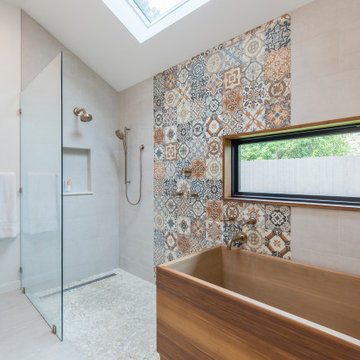
New Master Bathroom with skylight and Japanese soaking tub.
Imagen de cuarto de baño principal y abovedado actual de tamaño medio con bañera japonesa, combinación de ducha y bañera, baldosas y/o azulejos de cerámica, paredes multicolor, suelo de baldosas de porcelana, suelo blanco y ducha abierta
Imagen de cuarto de baño principal y abovedado actual de tamaño medio con bañera japonesa, combinación de ducha y bañera, baldosas y/o azulejos de cerámica, paredes multicolor, suelo de baldosas de porcelana, suelo blanco y ducha abierta

Custom wet room design from a traditional tub/shower combination. Complete renovation with all new finishes and fixtures.
Modelo de cuarto de baño único y abovedado moderno pequeño sin sin inodoro con bañera japonesa, sanitario de una pieza, baldosas y/o azulejos grises, baldosas y/o azulejos de cerámica, parades naranjas, suelo de baldosas de porcelana, lavabo suspendido y ducha con puerta con bisagras
Modelo de cuarto de baño único y abovedado moderno pequeño sin sin inodoro con bañera japonesa, sanitario de una pieza, baldosas y/o azulejos grises, baldosas y/o azulejos de cerámica, parades naranjas, suelo de baldosas de porcelana, lavabo suspendido y ducha con puerta con bisagras

This bathroom saves space in this tiny home by placing the sink in the corner. A live edge mango slab locally sourced on the Big Island of Hawaii adds character and softness to the space making it easy to move and walk around. Chunky shelves in the corner keep things open and spacious not boxing anything in. An oval mirror was chosen for its classic style.

"Victoria Point" farmhouse barn home by Yankee Barn Homes, customized by Paul Dierkes, Architect. Primary bathroom with open beamed ceiling. Floating double vanity of black marble. Walls of subway tile.
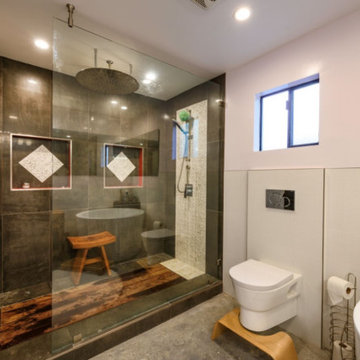
Atwater, CA / Complete ADU Build / Master Bathroom
Complete ADU Build; Framing of the structure, drywall, insulation and all electrical and plumbing requirements per the projects needs.
Installation of all tile work; shower, floor and walls. Installation of vanity, toilet, Japanese soaking tub, rain shower, mirrors and a fresh paint to finish.
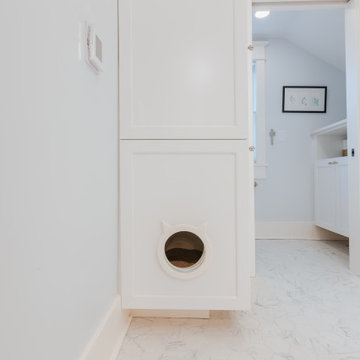
Hidden storage for a litter box.
Imagen de cuarto de baño principal, único, flotante y abovedado grande con armarios con paneles empotrados, puertas de armario blancas, bañera japonesa, ducha a ras de suelo, baldosas y/o azulejos azules, baldosas y/o azulejos de cemento, paredes blancas, suelo con mosaicos de baldosas, encimera de cuarzo compacto, suelo blanco, ducha abierta, encimeras beige y banco de ducha
Imagen de cuarto de baño principal, único, flotante y abovedado grande con armarios con paneles empotrados, puertas de armario blancas, bañera japonesa, ducha a ras de suelo, baldosas y/o azulejos azules, baldosas y/o azulejos de cemento, paredes blancas, suelo con mosaicos de baldosas, encimera de cuarzo compacto, suelo blanco, ducha abierta, encimeras beige y banco de ducha
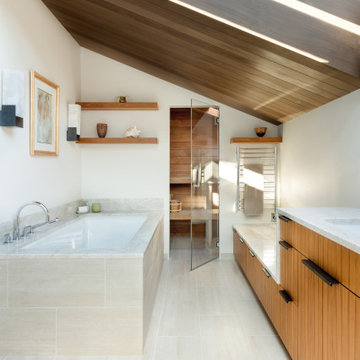
Diseño de cuarto de baño principal, doble y abovedado asiático grande con armarios con rebordes decorativos, puertas de armario marrones, baldosas y/o azulejos blancos, paredes blancas, suelo de baldosas de cerámica, encimera de mármol, suelo beige, encimeras blancas y bañera japonesa
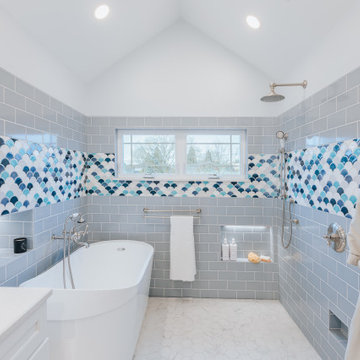
Custom bathroom inspired by a Japanese Ofuro room. Complete with a curbless shower, Japanese soaking tub, and single vanity.
Diseño de cuarto de baño principal, único, flotante y abovedado grande con armarios con paneles empotrados, puertas de armario blancas, bañera japonesa, ducha a ras de suelo, baldosas y/o azulejos azules, baldosas y/o azulejos de cemento, paredes blancas, suelo con mosaicos de baldosas, encimera de cuarzo compacto, suelo blanco, ducha abierta, encimeras beige y banco de ducha
Diseño de cuarto de baño principal, único, flotante y abovedado grande con armarios con paneles empotrados, puertas de armario blancas, bañera japonesa, ducha a ras de suelo, baldosas y/o azulejos azules, baldosas y/o azulejos de cemento, paredes blancas, suelo con mosaicos de baldosas, encimera de cuarzo compacto, suelo blanco, ducha abierta, encimeras beige y banco de ducha
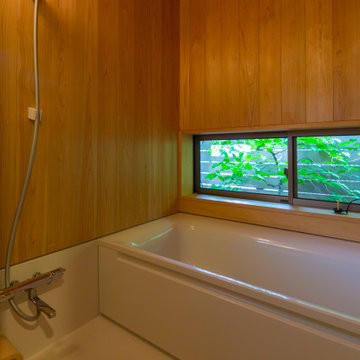
浴室は、壁と天井をサワラで仕上げ、木の香りを楽しめます。 窓の向こうには塀と庇で囲われた坪庭を設え、窓を開けて半露天風呂気分も楽しんでいます。
Imagen de cuarto de baño principal, único, a medida y con puerta corredera moderno pequeño con armarios abiertos, puertas de armario beige, bañera japonesa, combinación de ducha y bañera, paredes beige, lavabo encastrado, encimera de madera, suelo blanco, ducha abierta, encimeras beige, madera y madera
Imagen de cuarto de baño principal, único, a medida y con puerta corredera moderno pequeño con armarios abiertos, puertas de armario beige, bañera japonesa, combinación de ducha y bañera, paredes beige, lavabo encastrado, encimera de madera, suelo blanco, ducha abierta, encimeras beige, madera y madera
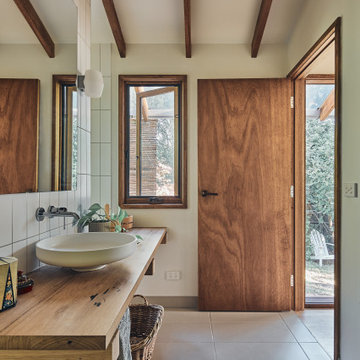
Modelo de cuarto de baño asiático con puertas de armario de madera oscura, bañera japonesa, encimera de madera y vigas vistas

Rodwin Architecture & Skycastle Homes
Location: Louisville, Colorado, USA
This 3,800 sf. modern farmhouse on Roosevelt Ave. in Louisville is lovingly called "Teddy Homesevelt" (AKA “The Ted”) by its owners. The ground floor is a simple, sunny open concept plan revolving around a gourmet kitchen, featuring a large island with a waterfall edge counter. The dining room is anchored by a bespoke Walnut, stone and raw steel dining room storage and display wall. The Great room is perfect for indoor/outdoor entertaining, and flows out to a large covered porch and firepit.
The homeowner’s love their photogenic pooch and the custom dog wash station in the mudroom makes it a delight to take care of her. In the basement there’s a state-of-the art media room, starring a uniquely stunning celestial ceiling and perfectly tuned acoustics. The rest of the basement includes a modern glass wine room, a large family room and a giant stepped window well to bring the daylight in.
The Ted includes two home offices: one sunny study by the foyer and a second larger one that doubles as a guest suite in the ADU above the detached garage.
The home is filled with custom touches: the wide plank White Oak floors merge artfully with the octagonal slate tile in the mudroom; the fireplace mantel and the Great Room’s center support column are both raw steel I-beams; beautiful Doug Fir solid timbers define the welcoming traditional front porch and delineate the main social spaces; and a cozy built-in Walnut breakfast booth is the perfect spot for a Sunday morning cup of coffee.
The two-story custom floating tread stair wraps sinuously around a signature chandelier, and is flooded with light from the giant windows. It arrives on the second floor at a covered front balcony overlooking a beautiful public park. The master bedroom features a fireplace, coffered ceilings, and its own private balcony. Each of the 3-1/2 bathrooms feature gorgeous finishes, but none shines like the master bathroom. With a vaulted ceiling, a stunningly tiled floor, a clean modern floating double vanity, and a glass enclosed “wet room” for the tub and shower, this room is a private spa paradise.
This near Net-Zero home also features a robust energy-efficiency package with a large solar PV array on the roof, a tight envelope, Energy Star windows, electric heat-pump HVAC and EV car chargers.
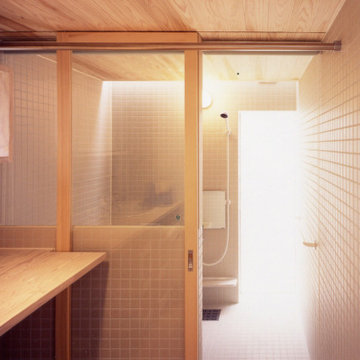
Foto de cuarto de baño principal, único y a medida minimalista de tamaño medio con armarios abiertos, puertas de armario de madera clara, bañera japonesa, combinación de ducha y bañera, sanitario de una pieza, baldosas y/o azulejos blancos, baldosas y/o azulejos de porcelana, paredes blancas, suelo de madera clara, lavabo encastrado, encimera de madera, suelo beige, ducha con puerta corredera, encimeras beige, cuarto de baño y madera

The Soaking Tub! I love working with clients that have ideas that I have been waiting to bring to life. All of the owner requests were things I had been wanting to try in an Oasis model. The table and seating area in the circle window bump out that normally had a bar spanning the window; the round tub with the rounded tiled wall instead of a typical angled corner shower; an extended loft making a big semi circle window possible that follows the already curved roof. These were all ideas that I just loved and was happy to figure out. I love how different each unit can turn out to fit someones personality.
The Oasis model is known for its giant round window and shower bump-out as well as 3 roof sections (one of which is curved). The Oasis is built on an 8x24' trailer. We build these tiny homes on the Big Island of Hawaii and ship them throughout the Hawaiian Islands.
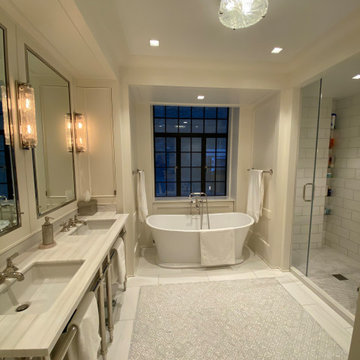
Foto de cuarto de baño infantil, doble y flotante contemporáneo grande sin sin inodoro con armarios abiertos, bañera japonesa, sanitario de una pieza, baldosas y/o azulejos beige, baldosas y/o azulejos de mármol, paredes blancas, suelo con mosaicos de baldosas, lavabo bajoencimera, encimera de mármol, suelo blanco, ducha con puerta con bisagras, encimeras blancas, bandeja y panelado
98 ideas para cuartos de baño con bañera japonesa y todos los diseños de techos
1