1.356 ideas para cuartos de baño rústicos
Filtrar por
Presupuesto
Ordenar por:Popular hoy
161 - 180 de 1356 fotos
Artículo 1 de 3
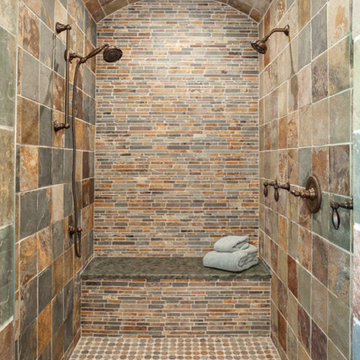
Interior Design: Bob Michels & Bruce Kading | Photography: Landmark Photography
Imagen de cuarto de baño principal rural grande con ducha empotrada
Imagen de cuarto de baño principal rural grande con ducha empotrada
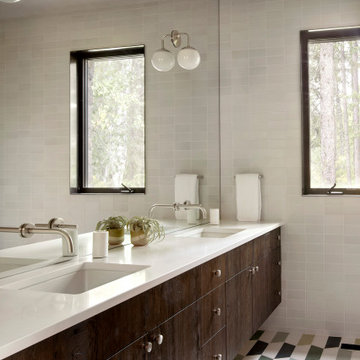
Guest Bath with Italian Tile
Diseño de cuarto de baño principal rural de tamaño medio con armarios con paneles lisos, puertas de armario de madera oscura, encimera de acrílico, encimeras blancas, baldosas y/o azulejos blancos, lavabo bajoencimera y suelo multicolor
Diseño de cuarto de baño principal rural de tamaño medio con armarios con paneles lisos, puertas de armario de madera oscura, encimera de acrílico, encimeras blancas, baldosas y/o azulejos blancos, lavabo bajoencimera y suelo multicolor
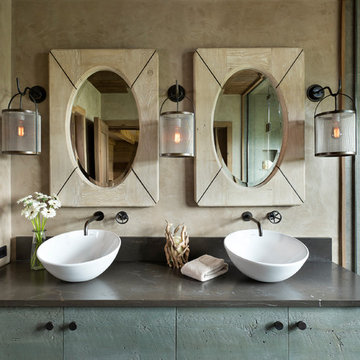
Photography - LongViews Studios
Foto de cuarto de baño principal rural de tamaño medio con armarios con paneles lisos, puertas de armario azules, baldosas y/o azulejos grises, paredes beige, lavabo sobreencimera, encimera de granito, ducha con puerta con bisagras, encimeras grises y ducha empotrada
Foto de cuarto de baño principal rural de tamaño medio con armarios con paneles lisos, puertas de armario azules, baldosas y/o azulejos grises, paredes beige, lavabo sobreencimera, encimera de granito, ducha con puerta con bisagras, encimeras grises y ducha empotrada

Karl Neumann Photography
Foto de cuarto de baño principal rústico grande con armarios estilo shaker, puertas de armario de madera en tonos medios, baldosas y/o azulejos azules, baldosas y/o azulejos marrones, baldosas y/o azulejos grises, baldosas y/o azulejos verdes, baldosas y/o azulejos multicolor, paredes marrones, lavabo integrado y encimera de madera
Foto de cuarto de baño principal rústico grande con armarios estilo shaker, puertas de armario de madera en tonos medios, baldosas y/o azulejos azules, baldosas y/o azulejos marrones, baldosas y/o azulejos grises, baldosas y/o azulejos verdes, baldosas y/o azulejos multicolor, paredes marrones, lavabo integrado y encimera de madera
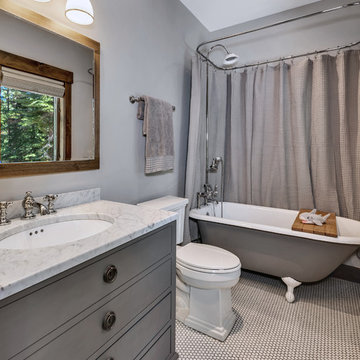
Brad Scott Photography
Ejemplo de cuarto de baño infantil rústico pequeño con armarios tipo mueble, puertas de armario grises, bañera con patas, combinación de ducha y bañera, sanitario de una pieza, baldosas y/o azulejos grises, paredes grises, suelo con mosaicos de baldosas, lavabo bajoencimera, encimera de granito, suelo blanco, ducha con cortina y encimeras grises
Ejemplo de cuarto de baño infantil rústico pequeño con armarios tipo mueble, puertas de armario grises, bañera con patas, combinación de ducha y bañera, sanitario de una pieza, baldosas y/o azulejos grises, paredes grises, suelo con mosaicos de baldosas, lavabo bajoencimera, encimera de granito, suelo blanco, ducha con cortina y encimeras grises
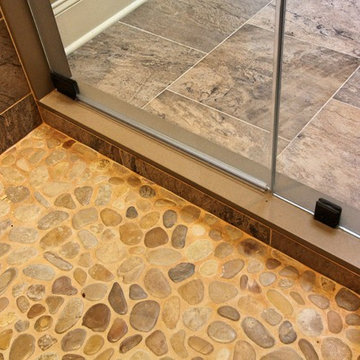
This master bedroom suite was designed and executed for our client’s vacation home. It offers a rustic, contemporary feel that fits right in with lake house living. Open to the master bedroom with views of the lake, we used warm rustic wood cabinetry, an expansive mirror with arched stone surround and a neutral quartz countertop to compliment the natural feel of the home. The walk-in, frameless glass shower features a stone floor, quartz topped shower seat and niches, with oil rubbed bronze fixtures. The bedroom was outfitted with a natural stone fireplace mirroring the stone used in the bathroom and includes a rustic wood mantle. To add interest to the bedroom ceiling a tray was added and fit with rustic wood planks.
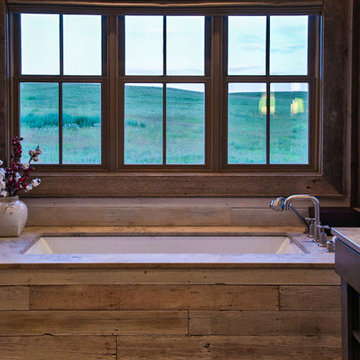
Photo: Jim Wells
Ejemplo de cuarto de baño principal rústico extra grande con bañera empotrada y paredes grises
Ejemplo de cuarto de baño principal rústico extra grande con bañera empotrada y paredes grises
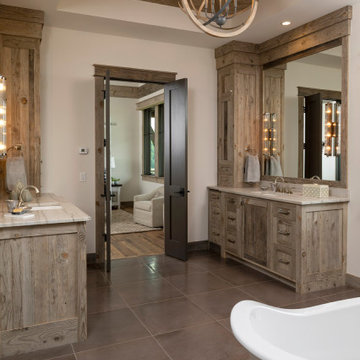
Luxury master bathroom retreat with reclaimed barn wood accents. Herringbone wood pattern on ceiling and barn wood tile around shower.
Foto de cuarto de baño principal, doble y a medida rural grande con armarios con paneles empotrados, puertas de armario grises, bañera exenta, ducha abierta, baldosas y/o azulejos grises, baldosas y/o azulejos de cerámica, paredes grises, suelo de baldosas de cerámica, lavabo bajoencimera, encimera de mármol, suelo gris, ducha abierta, encimeras multicolor y madera
Foto de cuarto de baño principal, doble y a medida rural grande con armarios con paneles empotrados, puertas de armario grises, bañera exenta, ducha abierta, baldosas y/o azulejos grises, baldosas y/o azulejos de cerámica, paredes grises, suelo de baldosas de cerámica, lavabo bajoencimera, encimera de mármol, suelo gris, ducha abierta, encimeras multicolor y madera
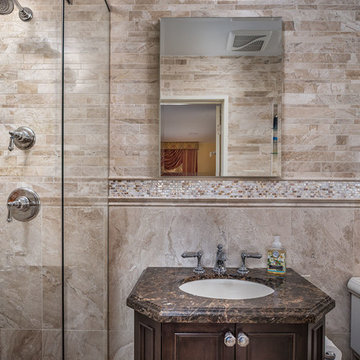
Modelo de cuarto de baño principal rural pequeño con armarios con paneles con relieve, puertas de armario de madera en tonos medios, ducha doble, sanitario de dos piezas, baldosas y/o azulejos beige, baldosas y/o azulejos de piedra, paredes beige, suelo de mármol, lavabo bajoencimera y encimera de mármol
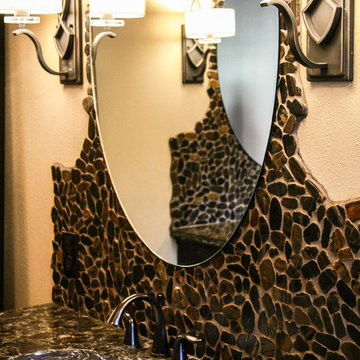
This master bathroom boosts a fresh look with wood tiled flooring, a pair of custom furniture vanities in a rich espresso finish, custom oval mirrors nestled in river rock tile are flanked by transitional sconces. The old built-in bathtub was replaced with a freestanding tub that features a freestanding faucet, allowing us to create a larger shower. Glass walls and doors keep the shower feeling spacious and vertical set wall tile added modern flare to this eclectic space.
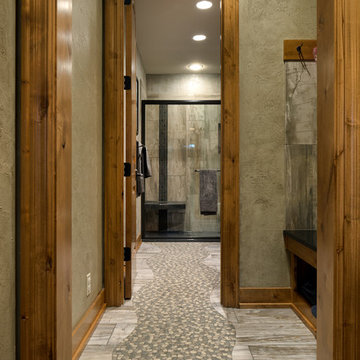
This comfortable, yet gorgeous, family home combines top quality building and technological features with all of the elements a growing family needs. Between the plentiful, made-for-them custom features, and a spacious, open floorplan, this family can relax and enjoy living in their beautiful dream home for years to come.
Photos by Thompson Photography
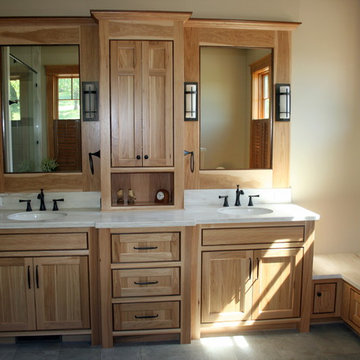
Diseño de cuarto de baño principal rural grande con armarios estilo shaker, puertas de armario de madera clara, bañera esquinera, ducha esquinera, sanitario de dos piezas, baldosas y/o azulejos blancos, losas de piedra, paredes beige, suelo de baldosas de porcelana, lavabo bajoencimera y encimera de mármol
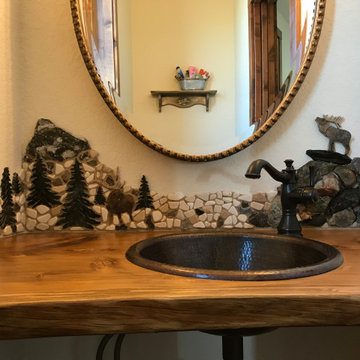
A custom backsplash for this rustic powder room depicts an old bull Elk on ledge bugling a challenge to the young interloper in the valley below.
The scene is composed of natural stones and gems to give this distinctive artwork a natural feel, yet is functional as it’s sealed and caulked to protect the wall from splashed water.
It blends and enhances the rustic wood counter top and copper sink to create a distinctive, memorable powder room.
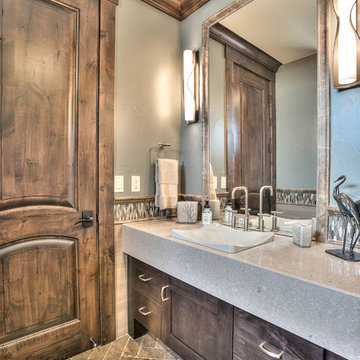
Modelo de cuarto de baño rústico de tamaño medio con armarios estilo shaker, puertas de armario de madera en tonos medios, baldosas y/o azulejos multicolor, azulejos en listel, paredes verdes, suelo de pizarra, aseo y ducha, lavabo encastrado, encimera de cuarzo compacto, ducha empotrada y sanitario de dos piezas
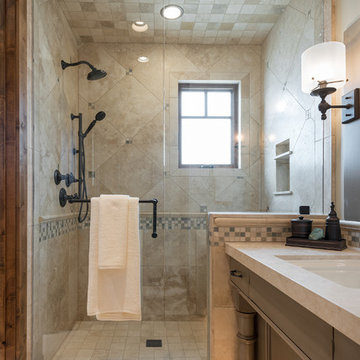
Bathroom in Park City, Utah by Park City Home Builder, Cameo Homes Inc.
http://cameohomesinc.com/
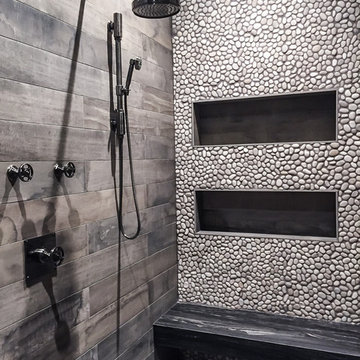
The client's grandkid's shower features Waterworks fixtures with wheel handle controls and a shower slide bar. Wood look tile is very practical and gives a barn wood feeling that contributes to the old west, mine shaft theme. The stone slab bench also mimics wood and the mix of pebble wall tile and hex flooring tiles add to the nostalgic feel. Design by Rochelle Lynne Design, Cochrane, Alberta, Canada
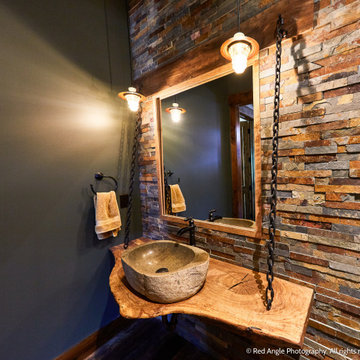
Modelo de cuarto de baño único y flotante rústico de tamaño medio con baldosas y/o azulejos de piedra, aseo y ducha, lavabo sobreencimera, encimera de madera y encimeras marrones
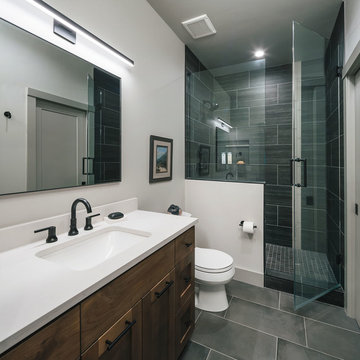
Ejemplo de cuarto de baño rústico de tamaño medio con armarios estilo shaker, puertas de armario marrones, ducha esquinera, sanitario de una pieza, baldosas y/o azulejos grises, aseo y ducha, lavabo encastrado, encimera de cuarzo compacto, ducha con puerta con bisagras y encimeras blancas

One of the only surviving examples of a 14thC agricultural building of this type in Cornwall, the ancient Grade II*Listed Medieval Tithe Barn had fallen into dereliction and was on the National Buildings at Risk Register. Numerous previous attempts to obtain planning consent had been unsuccessful, but a detailed and sympathetic approach by The Bazeley Partnership secured the support of English Heritage, thereby enabling this important building to begin a new chapter as a stunning, unique home designed for modern-day living.
A key element of the conversion was the insertion of a contemporary glazed extension which provides a bridge between the older and newer parts of the building. The finished accommodation includes bespoke features such as a new staircase and kitchen and offers an extraordinary blend of old and new in an idyllic location overlooking the Cornish coast.
This complex project required working with traditional building materials and the majority of the stone, timber and slate found on site was utilised in the reconstruction of the barn.
Since completion, the project has been featured in various national and local magazines, as well as being shown on Homes by the Sea on More4.
The project won the prestigious Cornish Buildings Group Main Award for ‘Maer Barn, 14th Century Grade II* Listed Tithe Barn Conversion to Family Dwelling’.
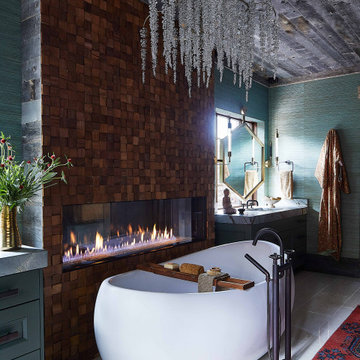
This beautiful bathroom features his and hers sinks separated by a reclaimed wood, ribbon-fireplace. A mini crystal chandelier hangs above a white, free standing bath tub. The turquoise, textured wallpaper brings vibrancy into the design, and couples nicely with the blue and red area rug.
1.356 ideas para cuartos de baño rústicos
9