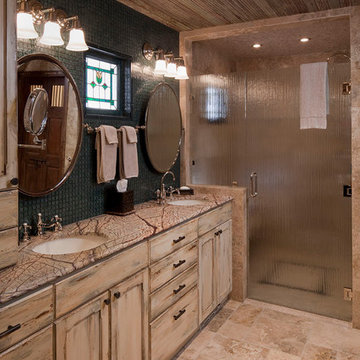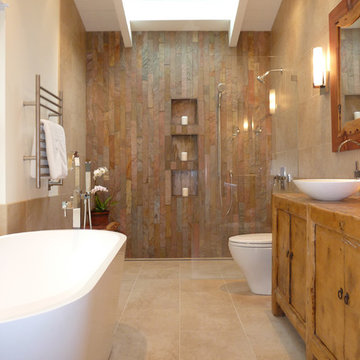16.771 ideas para cuartos de baño rústicos marrones
Ordenar por:Popular hoy
41 - 60 de 16.771 fotos

an existing bathroom in the basement lacked character and light. By expanding the bath and adding windows, the bathroom can now accommodate multiple guests staying in the bunk room.
WoodStone Inc, General Contractor
Home Interiors, Cortney McDougal, Interior Design
Draper White Photography
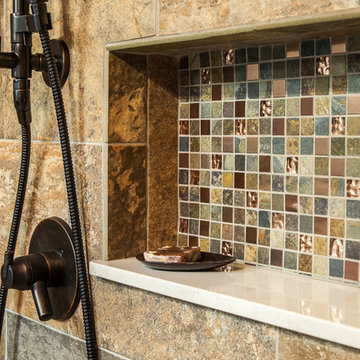
Slate, copper multi-mixed shower tile. Tiled 24"x12" recessed shower shelves!
Imagen de cuarto de baño principal rústico de tamaño medio con lavabo sobreencimera, armarios estilo shaker, encimera de cuarzo compacto, bañera exenta, ducha abierta, sanitario de una pieza, baldosas y/o azulejos multicolor, baldosas y/o azulejos de porcelana, paredes grises, suelo de baldosas de porcelana, puertas de armario de madera en tonos medios, suelo multicolor y ducha abierta
Imagen de cuarto de baño principal rústico de tamaño medio con lavabo sobreencimera, armarios estilo shaker, encimera de cuarzo compacto, bañera exenta, ducha abierta, sanitario de una pieza, baldosas y/o azulejos multicolor, baldosas y/o azulejos de porcelana, paredes grises, suelo de baldosas de porcelana, puertas de armario de madera en tonos medios, suelo multicolor y ducha abierta
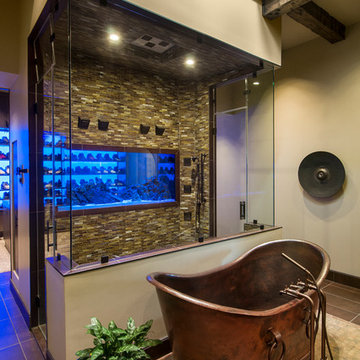
Mark Boislcair
Diseño de cuarto de baño principal rural extra grande con lavabo integrado, bañera exenta, ducha doble, sanitario de una pieza, baldosas y/o azulejos marrones, baldosas y/o azulejos de vidrio, paredes beige y suelo de baldosas de cerámica
Diseño de cuarto de baño principal rural extra grande con lavabo integrado, bañera exenta, ducha doble, sanitario de una pieza, baldosas y/o azulejos marrones, baldosas y/o azulejos de vidrio, paredes beige y suelo de baldosas de cerámica
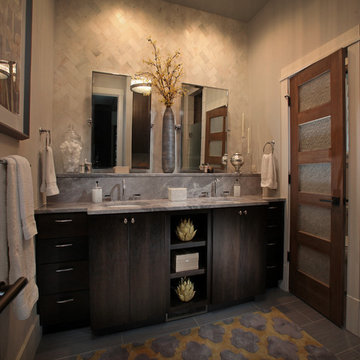
Marble subway tiles with a herringbone pattern veneer the wall. Mirrors appear to float of the wall. A subtle breakfront cabinet detail makes room for the Rain glass paneled craftsman door opening into the throne room. Cool gray Nickel marble counter tops and grain wood grain patterned floor times are another example of Modern Rustic Living architecture.
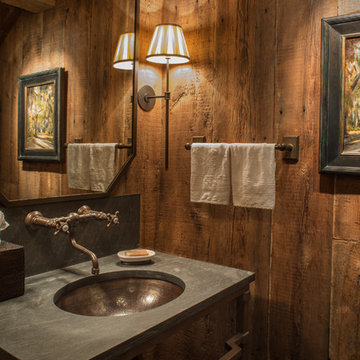
Coming from Minnesota this couple already had an appreciation for a woodland retreat. Wanting to lay some roots in Sun Valley, Idaho, guided the incorporation of historic hewn, stone and stucco into this cozy home among a stand of aspens with its eye on the skiing and hiking of the surrounding mountains.
Miller Architects, PC
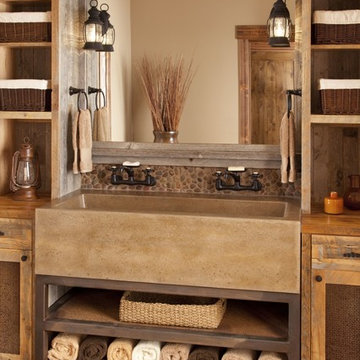
Gorgeous, transitional mountain bathroom, with double apron sink.
Diseño de cuarto de baño rectangular rural grande con lavabo de seno grande y suelo de baldosas tipo guijarro
Diseño de cuarto de baño rectangular rural grande con lavabo de seno grande y suelo de baldosas tipo guijarro
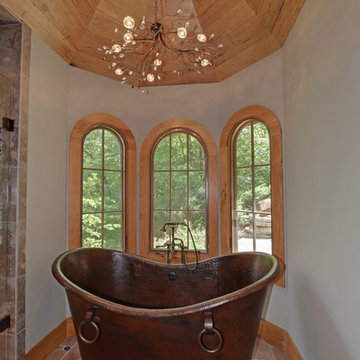
Stuart Wade, Envision Virtual Tours
Bobcat Lodge- Lake Rabun
Be welcomed to this perfect mountain/lake lodge through stone pillars down a driveway of stamped concrete and brick paver patterns to the porte cochere. The design philosophy seen in the home's exterior extends to the interior with 10 fireplaces, the finest materials, and extraordinary craftsmanship.
Great Room
Enter the striking foyer with the antique heart pine, walnut and bird's-eye maple inlaid pattern that harmonizes with the natural unity of the spacious great room. The visually anchored stone fireplace accented by hand hewn circa 1800 oak beams silhouettes the soft lake views making a dynamic design statement. The great room was designed with togetherness in mind and features high vaulted ceilings, wormy oak flooring with walnut borders, a spacious dining area, a gourmet kitchen and for softer and more intimate moments a keeping room.
Kitchen:
Wormy chestnut cabinets,
Complimenting South American granite countertops
Wolf cooktop, double oven
Preparation bar
Serving Buffet
Separate wet bar
Walk-in Pantry
Laundry Room: entrance off the foyer, wormy chestnut cabinets and South American granite
Keeping Room: Nestled off the kitchen area intimately scaled for quieter moments, wormy chestnut ceilings with hand hewn oak beams from Ohio and Pennsylvania, wormy oak flooring accented with walnut and sycamore, and private fireplace
Powder Room off foyer
Three Master Bedroom Suites: each with its own unique full bathroom and private alcove with masonry wood burning fireplace
Master suite on the main floor with full bath enlivened by a fish theme with earthtones and blue accents, a copper soaking tub, large shower and copper sinks
Upstairs master suite with wormy oak flooring sits snug above the lake looking through a tree canopy as from a tree house facilitating a peaceful, tranquil atmosphere- full bath features jetted tub, separate shower, large closet, and friendly lizards sitting on copper sinks
Terrace Level Master Suite offers trey ceilings, entrance to stone terrace supported by cyprus tree trunks giving the feel of a rainforest floor: Full bath includes double mosaic-raised copper sinks, antler lighting, jetted tub accented with aquatic life tiles and separate water closet
This warm and inviting rustic interior perfectly balances the outdoor lake vistas with the comfort of indoor living.moving directly to the outdoor living spaces. A full length deck supported by cyprus trees offers the opportunity for serious entertaining. The stone terrace off the downstairs family room leads directly to the two stall boathouse for lakeside entertaining with its own private fireplace.
Terrace Level:
14 foot ceilings, transom windows
A master suite
A guest room with trey ceilings, wool carpet, and full bath with copper sinks,double vanity and riverock shower
Family room with focal stone fireplace, wet bar with wine cooler, separate kitchen with sink, mini refrigerator and built in microwave
Wine closet with hand painted plaster finish
A full bath for drippy swimmers with oversized river rock shower accented with crayfish and salamander tiles
Extras
All windows are Loewen windows
A ridge vent system
Custom design closets
Poured foundation for house and boathouse
European spruce framing
Exterior siding: 1 x 12 pressure treated pine with 1 x 4 batten strips
Siding has three coat process of Sikkens stain finish
Ten masonry fireplaces
Stacked rock from Rocky Gap Virginia
Eight foot custom Honduran Pine
True plaster walls with three coat process faux finish
Locust hand rails for the deck
Support cyprus tree trunks from Charleston
Outside light fixtures custom made in NY
Five hot water heaters, circulating pump
Duel fuel heat pump/propane, 1000 gallon buried propane tank, four zone heating system
Two laundry rooms
All Fireplaces set up for flat screen TV's
Adjacent lot available for purchase
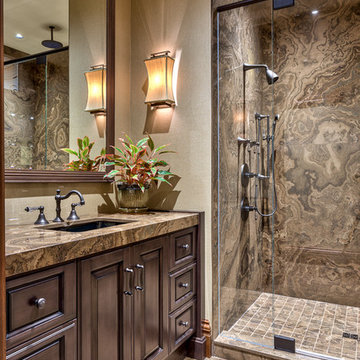
Shower, Flooring & Countertops are Magic Brown Granite. Wall Sconce is "Fusion" by Fine Art Lamps.
Imagen de cuarto de baño rústico con lavabo bajoencimera, armarios con paneles con relieve, puertas de armario de madera en tonos medios, ducha empotrada, baldosas y/o azulejos marrones, suelo marrón y encimeras marrones
Imagen de cuarto de baño rústico con lavabo bajoencimera, armarios con paneles con relieve, puertas de armario de madera en tonos medios, ducha empotrada, baldosas y/o azulejos marrones, suelo marrón y encimeras marrones
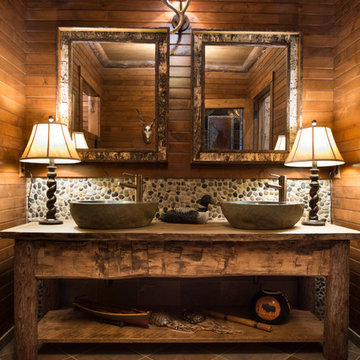
Photographed by Scott Amundson
Modelo de cuarto de baño rural con lavabo sobreencimera, suelo de baldosas tipo guijarro y suelo de baldosas tipo guijarro
Modelo de cuarto de baño rural con lavabo sobreencimera, suelo de baldosas tipo guijarro y suelo de baldosas tipo guijarro
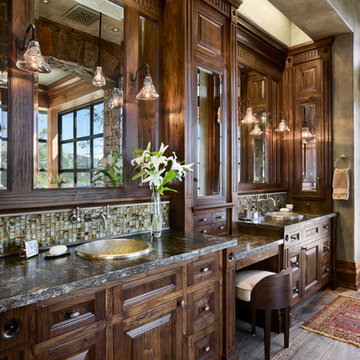
Modelo de cuarto de baño rural con lavabo encastrado, armarios con paneles con relieve y puertas de armario de madera en tonos medios

Imagen de sauna rústica grande sin sin inodoro con paredes marrones, suelo de pizarra, suelo multicolor, ducha abierta, puertas de armario de madera en tonos medios, bañera con patas, lavabo bajoencimera y piedra
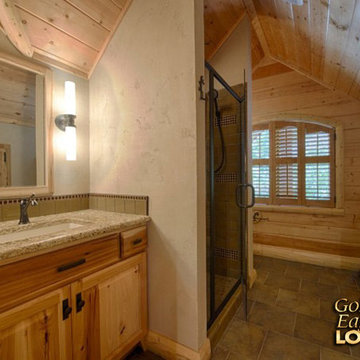
For more info on this home such as prices, floor plan, go to www.goldeneagleloghomes.com
Modelo de cuarto de baño rústico grande con puertas de armario de madera oscura, suelo de baldosas de porcelana, encimera de granito, suelo marrón y encimeras multicolor
Modelo de cuarto de baño rústico grande con puertas de armario de madera oscura, suelo de baldosas de porcelana, encimera de granito, suelo marrón y encimeras multicolor

Foto de cuarto de baño rústico con bañera exenta, losas de piedra, paredes beige, suelo de madera en tonos medios y encimera de mármol

A house located at a southern Vermont ski area, this home is based on our Lodge model. Custom designed, pre-cut and shipped to the site by Habitat Post & Beam, the home was assembled and finished by a local builder. Photos by Michael Penney, architectural photographer. IMPORTANT NOTE: We are not involved in the finish or decoration of these homes, so it is unlikely that we can answer any questions about elements that were not part of our kit package (interior finish materials), i.e., specific elements of the spaces such as flooring, appliances, colors, lighting, furniture, landscaping, etc.
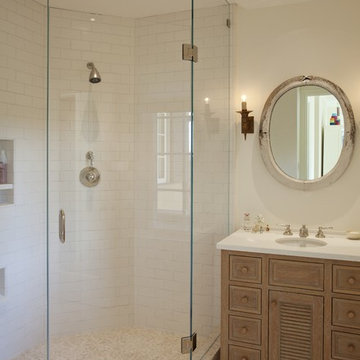
An existing house was deconstructed to make room for 7200 SF of new ground up construction including a main house, pool house, and lanai. This hillside home was built through a phased sequence of extensive excavation and site work, complicated by a single point of entry. Site walls were built using true dry stacked stone and concrete retaining walls faced with sawn veneer. Sustainable features include FSC certified lumber, solar hot water, fly ash concrete, and low emitting insulation with 75% recycled content.
Photos: Mariko Reed
Architect: Ian Moller
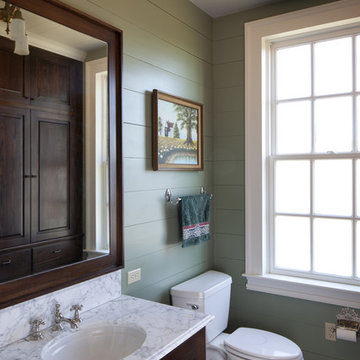
The restoration of a c.1850's plantation house with a compatible addition, pool, pool house, and outdoor kitchen pavilion; project includes historic finishes, refurbished vintage light and plumbing fixtures, antique furniture, custom cabinetry and millwork, encaustic tile, new and vintage reproduction appliances, and historic reproduction carpets and drapes.
© Copyright 2011, Rick Patrick Photography
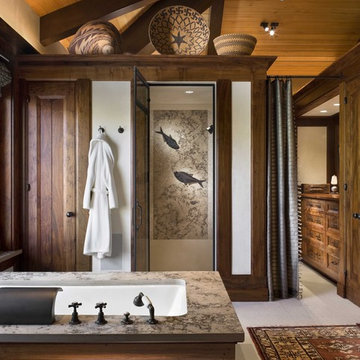
Peter Aaron
Modelo de cuarto de baño rural con baldosas y/o azulejos en mosaico
Modelo de cuarto de baño rural con baldosas y/o azulejos en mosaico
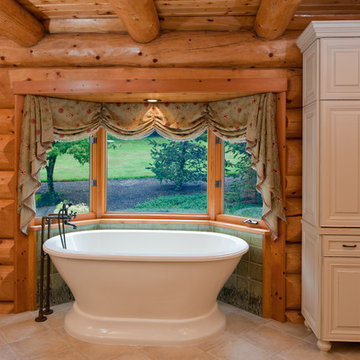
One of my favorite bath remodels- photos by Brinkman Photography
Imagen de cuarto de baño rural con bañera exenta
Imagen de cuarto de baño rural con bañera exenta
16.771 ideas para cuartos de baño rústicos marrones
3
