566 ideas para cuartos de baño rústicos con encimeras beige
Ordenar por:Popular hoy
141 - 160 de 566 fotos
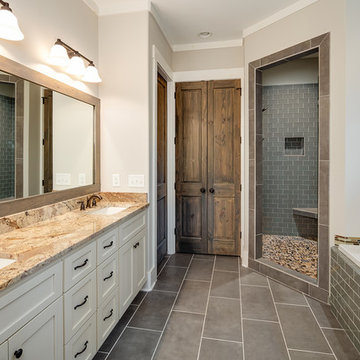
Classic meets modern in this custom lake home. High vaulted ceilings and floor-to-ceiling windows give the main living space a bright and open atmosphere. Rustic finishes and wood contrasts well with the more modern, neutral color palette.
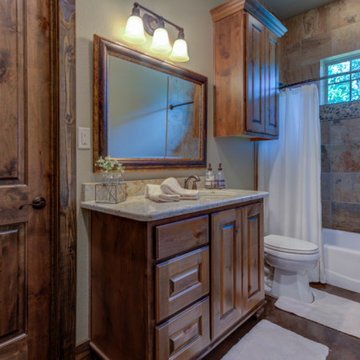
Imagen de cuarto de baño infantil, único, a medida y abovedado rústico de tamaño medio con armarios con paneles con relieve, puertas de armario de madera en tonos medios, bañera encastrada, ducha a ras de suelo, sanitario de dos piezas, baldosas y/o azulejos multicolor, baldosas y/o azulejos de porcelana, paredes beige, suelo de cemento, lavabo bajoencimera, encimera de granito, suelo negro, ducha con puerta con bisagras, encimeras beige, banco de ducha y madera
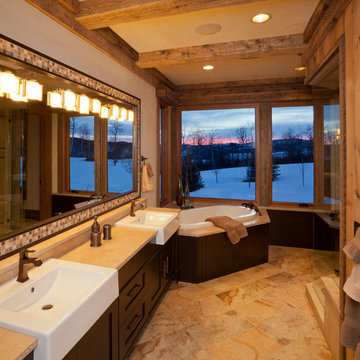
Tim Murphy -photographer
The master bathroom flows from the master bedroom with materials that bring the outdoors in. The use of the reclaimed wood on the walls paired with reclaimed beams and the natural tiled floors with the warm colors creates a soothing environment in which to start or end the day! Joe Robbins, AIA did a wonderful job in creating a layout for function but also to maximize the view of the outdoors.
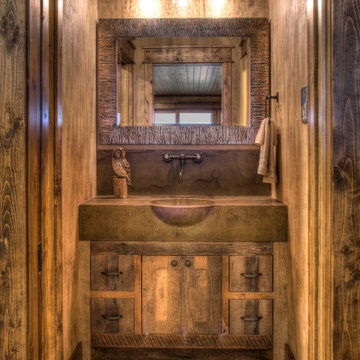
Imagen de cuarto de baño rural de tamaño medio con armarios con paneles lisos, puertas de armario con efecto envejecido, paredes beige, suelo de baldosas de cerámica, lavabo integrado, encimera de cemento, suelo beige y encimeras beige
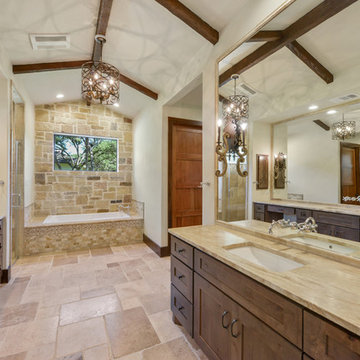
Photo by: atg.photography
Modelo de cuarto de baño principal rústico con armarios estilo shaker, puertas de armario de madera oscura, bañera encastrada, baldosas y/o azulejos beige, baldosas y/o azulejos de piedra, paredes beige, suelo de travertino, lavabo bajoencimera, encimera de granito, suelo beige, ducha con puerta con bisagras y encimeras beige
Modelo de cuarto de baño principal rústico con armarios estilo shaker, puertas de armario de madera oscura, bañera encastrada, baldosas y/o azulejos beige, baldosas y/o azulejos de piedra, paredes beige, suelo de travertino, lavabo bajoencimera, encimera de granito, suelo beige, ducha con puerta con bisagras y encimeras beige
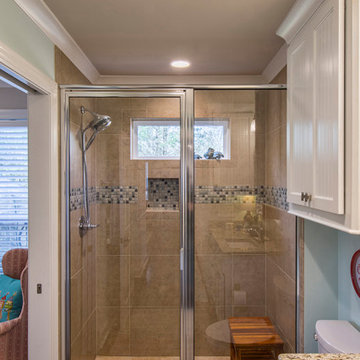
This is a cabin in the woods off the beaten path in rural Mississippi. It's owner has a refined, rustic style that appears throughout the home. The porches, many windows, great storage, open concept, tall ceilings, upscale finishes and comfortable yet stylish furnishings all contribute to the heightened livability of this space. It's just perfect for it's owner to get away from everything and relax in her own, custom tailored space.
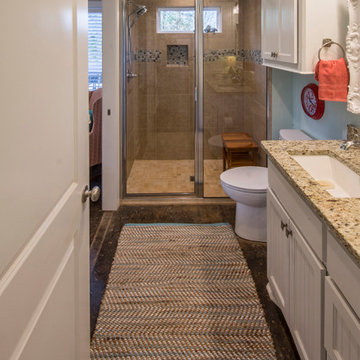
This is a cabin in the woods off the beaten path in rural Mississippi. It's owner has a refined, rustic style that appears throughout the home. The porches, many windows, great storage, open concept, tall ceilings, upscale finishes and comfortable yet stylish furnishings all contribute to the heightened livability of this space. It's just perfect for it's owner to get away from everything and relax in her own, custom tailored space.
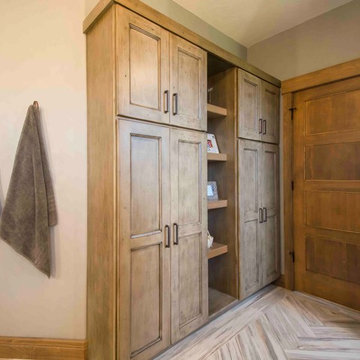
Two tall shallow linen cabinets were incorporated into this master bathroom. Floating shelves were placed in between them for display space. Tile floor was laid in a herringbone pattern on the floor throughout the space.
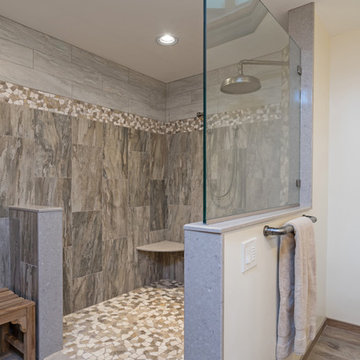
This bathroom design combines rustic and industrial features in a space that is unique, stylish, and relaxing. The master bath maximizes the space it occupies in the center of this octagonal-shaped house by creating an internal skylight that opens up to a high ceiling above the bathroom in the center of the home. It creates an architectural feature and also brings natural light into the room. The DuraSupreme vanity cabinet in a distressed finish is accented by a Ceasarstone engineered quartz countertop and eye-catching Sonoma Forge Waterfall spout faucet. A thresholdless shower with a rainfall showerhead, storage niches, and a river rock shower floor offer a soothing atmosphere. Photos by Linda McManis
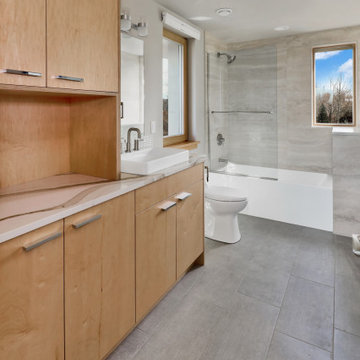
The Twin Peaks Passive House + ADU was designed and built to remain resilient in the face of natural disasters. Fortunately, the same great building strategies and design that provide resilience also provide a home that is incredibly comfortable and healthy while also visually stunning.
This home’s journey began with a desire to design and build a house that meets the rigorous standards of Passive House. Before beginning the design/ construction process, the homeowners had already spent countless hours researching ways to minimize their global climate change footprint. As with any Passive House, a large portion of this research was focused on building envelope design and construction. The wall assembly is combination of six inch Structurally Insulated Panels (SIPs) and 2x6 stick frame construction filled with blown in insulation. The roof assembly is a combination of twelve inch SIPs and 2x12 stick frame construction filled with batt insulation. The pairing of SIPs and traditional stick framing allowed for easy air sealing details and a continuous thermal break between the panels and the wall framing.
Beyond the building envelope, a number of other high performance strategies were used in constructing this home and ADU such as: battery storage of solar energy, ground source heat pump technology, Heat Recovery Ventilation, LED lighting, and heat pump water heating technology.
In addition to the time and energy spent on reaching Passivhaus Standards, thoughtful design and carefully chosen interior finishes coalesce at the Twin Peaks Passive House + ADU into stunning interiors with modern farmhouse appeal. The result is a graceful combination of innovation, durability, and aesthetics that will last for a century to come.
Despite the requirements of adhering to some of the most rigorous environmental standards in construction today, the homeowners chose to certify both their main home and their ADU to Passive House Standards. From a meticulously designed building envelope that tested at 0.62 ACH50, to the extensive solar array/ battery bank combination that allows designated circuits to function, uninterrupted for at least 48 hours, the Twin Peaks Passive House has a long list of high performance features that contributed to the completion of this arduous certification process. The ADU was also designed and built with these high standards in mind. Both homes have the same wall and roof assembly ,an HRV, and a Passive House Certified window and doors package. While the main home includes a ground source heat pump that warms both the radiant floors and domestic hot water tank, the more compact ADU is heated with a mini-split ductless heat pump. The end result is a home and ADU built to last, both of which are a testament to owners’ commitment to lessen their impact on the environment.
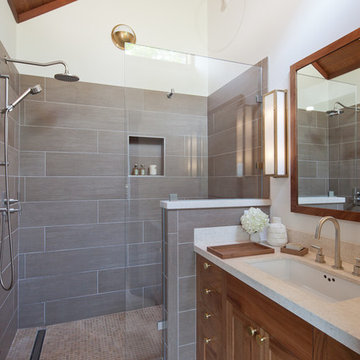
Diseño de cuarto de baño rústico de tamaño medio con armarios estilo shaker, puertas de armario de madera oscura, ducha empotrada, paredes blancas, suelo de baldosas de porcelana, aseo y ducha, lavabo bajoencimera, encimera de cuarzo compacto, suelo beige, ducha con puerta con bisagras y encimeras beige
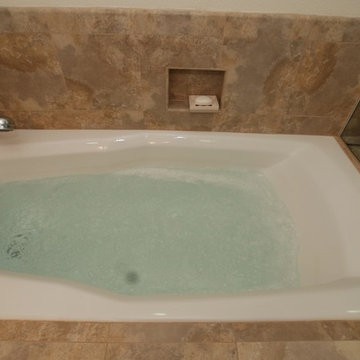
New bathroom configuration with 6 Ft. tub, spa shower with frameless shower doors, double vanity and new walk in closet.
Imagen de cuarto de baño principal rural grande con armarios con paneles con relieve, puertas de armario de madera clara, jacuzzi, ducha abierta, sanitario de dos piezas, baldosas y/o azulejos beige, baldosas y/o azulejos de porcelana, paredes blancas, suelo de baldosas de porcelana, lavabo bajoencimera, encimera de granito, suelo beige, ducha con puerta con bisagras y encimeras beige
Imagen de cuarto de baño principal rural grande con armarios con paneles con relieve, puertas de armario de madera clara, jacuzzi, ducha abierta, sanitario de dos piezas, baldosas y/o azulejos beige, baldosas y/o azulejos de porcelana, paredes blancas, suelo de baldosas de porcelana, lavabo bajoencimera, encimera de granito, suelo beige, ducha con puerta con bisagras y encimeras beige
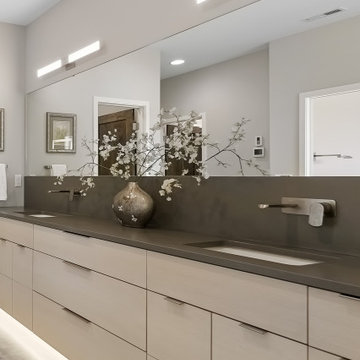
Imagen de cuarto de baño principal, doble y flotante rural grande con armarios con paneles lisos, puertas de armario beige, bañera exenta, ducha abierta, baldosas y/o azulejos beige, baldosas y/o azulejos de porcelana, paredes beige, suelo de cemento, lavabo bajoencimera, encimera de cuarzo compacto, suelo beige, ducha abierta, encimeras beige y cuarto de baño
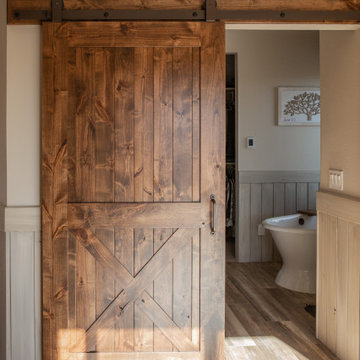
Diseño de cuarto de baño principal, único y a medida rural pequeño con armarios estilo shaker, puertas de armario marrones, bañera exenta, ducha empotrada, sanitario de dos piezas, baldosas y/o azulejos de cemento, paredes beige, suelo de baldosas de porcelana, lavabo sobreencimera, encimera de cuarzo compacto, suelo gris, ducha con puerta con bisagras, encimeras beige, banco de ducha y boiserie
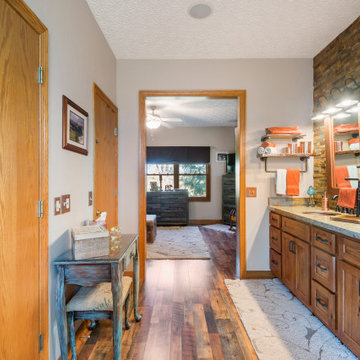
Transformed a typical Ohio bathroom into a stunning Rustic Bathroom that fits the style of the house and the area.
Ejemplo de cuarto de baño principal, doble y a medida rústico grande con armarios estilo shaker, puertas de armario de madera oscura, bañera empotrada, ducha esquinera, sanitario de dos piezas, baldosas y/o azulejos multicolor, baldosas y/o azulejos de porcelana, paredes beige, suelo de madera oscura, lavabo bajoencimera, encimera de cuarzo compacto, suelo marrón, ducha con puerta con bisagras, encimeras beige y hornacina
Ejemplo de cuarto de baño principal, doble y a medida rústico grande con armarios estilo shaker, puertas de armario de madera oscura, bañera empotrada, ducha esquinera, sanitario de dos piezas, baldosas y/o azulejos multicolor, baldosas y/o azulejos de porcelana, paredes beige, suelo de madera oscura, lavabo bajoencimera, encimera de cuarzo compacto, suelo marrón, ducha con puerta con bisagras, encimeras beige y hornacina
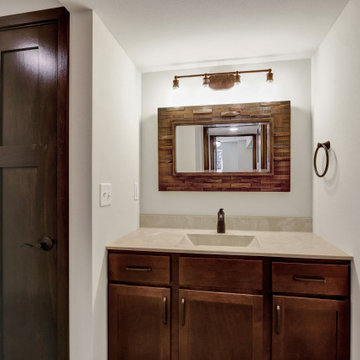
Imagen de cuarto de baño principal rústico grande con armarios estilo shaker, puertas de armario marrones, ducha esquinera, sanitario de una pieza, paredes blancas, suelo de madera clara, lavabo integrado, encimera de laminado, suelo marrón, ducha abierta y encimeras beige
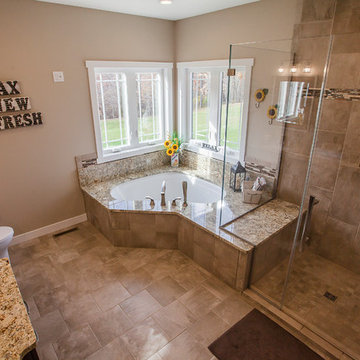
Brooke Taylor
Imagen de cuarto de baño principal rústico grande con armarios con paneles empotrados, puertas de armario marrones, bañera encastrada, combinación de ducha y bañera, sanitario de dos piezas, baldosas y/o azulejos beige, baldosas y/o azulejos de porcelana, paredes beige, suelo de baldosas de porcelana, lavabo bajoencimera, encimera de mármol, suelo marrón, ducha con puerta con bisagras y encimeras beige
Imagen de cuarto de baño principal rústico grande con armarios con paneles empotrados, puertas de armario marrones, bañera encastrada, combinación de ducha y bañera, sanitario de dos piezas, baldosas y/o azulejos beige, baldosas y/o azulejos de porcelana, paredes beige, suelo de baldosas de porcelana, lavabo bajoencimera, encimera de mármol, suelo marrón, ducha con puerta con bisagras y encimeras beige
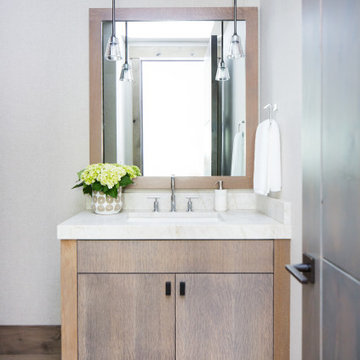
Modelo de cuarto de baño único y a medida rústico con armarios con paneles lisos, puertas de armario de madera oscura, encimera de cuarcita y encimeras beige
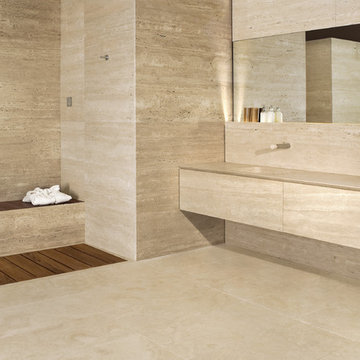
Italian Travertine can be used for every surface, Flooring, walls, countertops, sinks, wet applications, dry applications... it's all done in beautiful travertine.
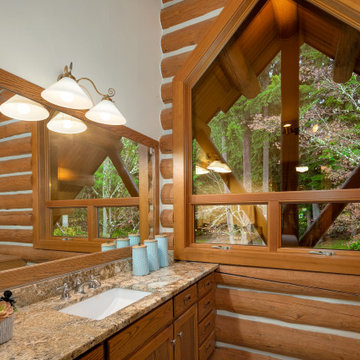
Ejemplo de cuarto de baño principal, único y a medida rural grande con lavabo bajoencimera, encimera de granito, encimeras beige, madera y madera
566 ideas para cuartos de baño rústicos con encimeras beige
8