528 ideas para cuartos de baño rústicos con encimera de acrílico
Filtrar por
Presupuesto
Ordenar por:Popular hoy
141 - 160 de 528 fotos
Artículo 1 de 3
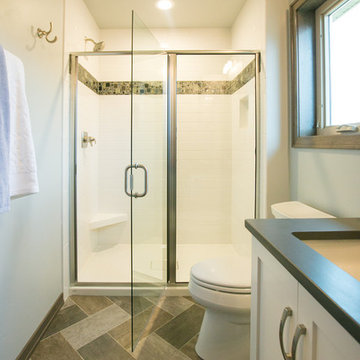
This bathroom has a great vibe with the white painted cabinets, herringbone patterned luxury vinyl tile and tile shower.
Imagen de cuarto de baño principal rústico de tamaño medio con puertas de armario blancas, ducha empotrada, sanitario de dos piezas, baldosas y/o azulejos multicolor, baldosas y/o azulejos en mosaico, paredes blancas, lavabo bajoencimera, encimera de acrílico, armarios con paneles lisos y suelo vinílico
Imagen de cuarto de baño principal rústico de tamaño medio con puertas de armario blancas, ducha empotrada, sanitario de dos piezas, baldosas y/o azulejos multicolor, baldosas y/o azulejos en mosaico, paredes blancas, lavabo bajoencimera, encimera de acrílico, armarios con paneles lisos y suelo vinílico
Master Bathroom
Stealing Space Doubles the Size of This Master Bathroom
Two single vanities separated with a storage tall cabinet, large seamless shower and smart toilet turn this once-cramped space into a spa-like retreat
Homeowners’ request: The homeowners were budget-conscious yet wanted all the amenities of modern space without the stark look of a minimalist space
Designer secret: focused on providing value in the selection of materials and features. Accentuated the design with texture and easy maintenance materials.
Materials used: VANITIES; 36” Royal sofia vanity color soft oak with long chrome horizontal hardware–– FLOOR TILE & WALL TILE; Sahara color 12” x 24”: Carbone– SHOWER WALL TILE; deco lys patch work 13” x 25” - SHOWER BASE; alcove Kalia Opure with linier drain – TOILET: Bio Bidet USPA bidet toilet – SHOWER GLASS DOOR; Maax Halo 60” x 78” – FAUCETS; Riobel Kubik - WALL PAINT; 6206-11 Inkling
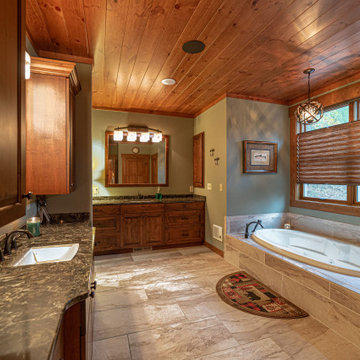
Foto de cuarto de baño único y a medida rural con armarios con paneles con relieve, puertas de armario de madera oscura, bañera encastrada, paredes verdes, suelo de baldosas de cerámica, lavabo bajoencimera, encimera de acrílico y madera
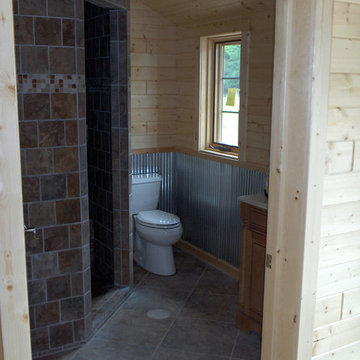
Ejemplo de cuarto de baño rústico de tamaño medio con lavabo encastrado, armarios con paneles lisos, puertas de armario de madera oscura, encimera de acrílico, ducha esquinera, sanitario de dos piezas, baldosas y/o azulejos multicolor, baldosas y/o azulejos de cerámica, paredes multicolor, suelo de baldosas de cerámica y aseo y ducha
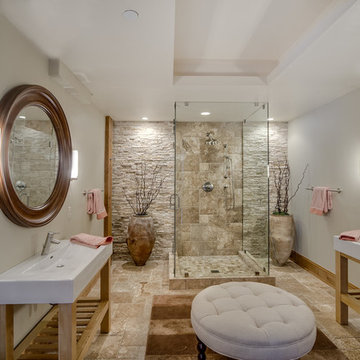
Ejemplo de cuarto de baño principal rural grande con armarios abiertos, baldosas y/o azulejos beige, baldosas y/o azulejos de piedra, paredes beige, suelo de travertino, lavabo integrado, encimera de acrílico, suelo marrón y ducha con puerta con bisagras
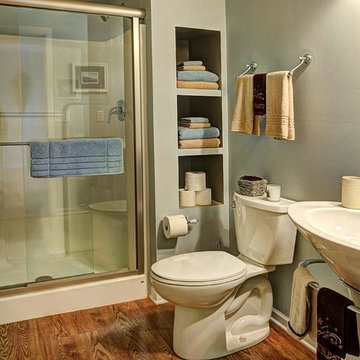
Photo By: Bill Alexander
The Lower Level Full Bath Has Wood Laminate Floors, Walk In Shower, Pedestal Sink and Linen Cubbies With Contrasting Recessed Colors
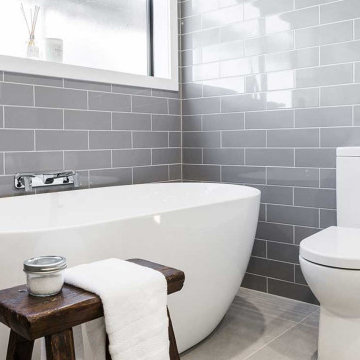
Ejemplo de cuarto de baño infantil, único y flotante rural grande con armarios con paneles lisos, puertas de armario blancas, bañera exenta, ducha esquinera, sanitario de dos piezas, baldosas y/o azulejos grises, baldosas y/o azulejos de cerámica, paredes grises, suelo de baldosas de porcelana, lavabo integrado, encimera de acrílico, suelo gris, ducha con puerta corredera y encimeras blancas
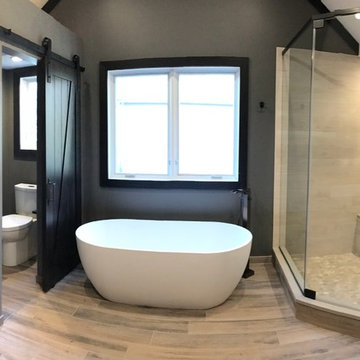
Our owners were looking to upgrade their master bedroom into a hotel-like oasis away from the world with a rustic "ski lodge" feel. The bathroom was gutted, we added some square footage from a closet next door and created a vaulted, spa-like bathroom space with a feature soaking tub. We connected the bedroom to the sitting space beyond to make sure both rooms were able to be used and work together. Added some beams to dress up the ceilings along with a new more modern soffit ceiling complete with an industrial style ceiling fan. The master bed will be positioned at the actual reclaimed barn-wood wall...The gas fireplace is see-through to the sitting area and ties the large space together with a warm accent. This wall is coated in a beautiful venetian plaster. Also included 2 walk-in closet spaces (being fitted with closet systems) and an exercise room.
Pros that worked on the project included: Holly Nase Interiors, S & D Renovations (who coordinated all of the construction), Agentis Kitchen & Bath, Veneshe Master Venetian Plastering, Stoves & Stuff Fireplaces
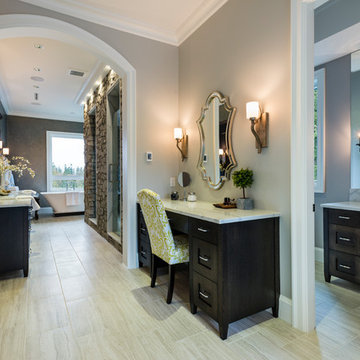
The “Rustic Classic” is a 17,000 square foot custom home built for a special client, a famous musician who wanted a home befitting a rockstar. This Langley, B.C. home has every detail you would want on a custom build.
For this home, every room was completed with the highest level of detail and craftsmanship; even though this residence was a huge undertaking, we didn’t take any shortcuts. From the marble counters to the tasteful use of stone walls, we selected each material carefully to create a luxurious, livable environment. The windows were sized and placed to allow for a bright interior, yet they also cultivate a sense of privacy and intimacy within the residence. Large doors and entryways, combined with high ceilings, create an abundance of space.
A home this size is meant to be shared, and has many features intended for visitors, such as an expansive games room with a full-scale bar, a home theatre, and a kitchen shaped to accommodate entertaining. In any of our homes, we can create both spaces intended for company and those intended to be just for the homeowners - we understand that each client has their own needs and priorities.
Our luxury builds combine tasteful elegance and attention to detail, and we are very proud of this remarkable home. Contact us if you would like to set up an appointment to build your next home! Whether you have an idea in mind or need inspiration, you’ll love the results.
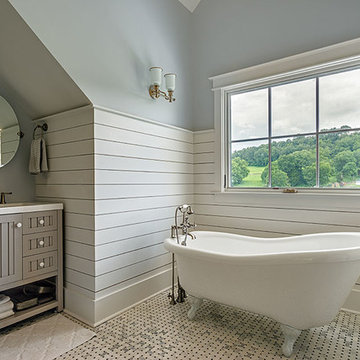
We basically updated the entire exterior of this beautiful farmhouse, adding depth, character and a lot of rough-cut cedar to both the front and rear porches. We added a bathroom in the main upstairs dormer and completely remodeled the space above the garage...creating a beautiful bedroom and new bathroom with murals, sliding barn doors, unique painted floors and more!
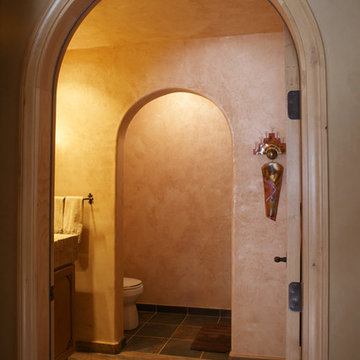
Diseño de cuarto de baño rústico de tamaño medio con armarios con paneles empotrados, puertas de armario de madera oscura, paredes beige, suelo de madera oscura, aseo y ducha, lavabo integrado y encimera de acrílico
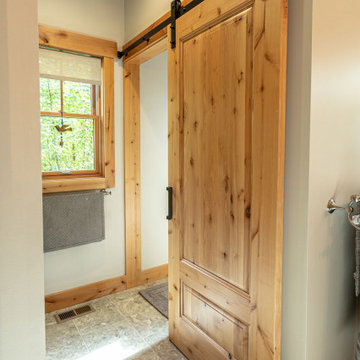
Ejemplo de cuarto de baño principal, doble y a medida rural con puertas de armario de madera oscura, ducha a ras de suelo, sanitario de una pieza, baldosas y/o azulejos grises, baldosas y/o azulejos de cerámica, paredes beige, suelo de baldosas tipo guijarro, lavabo bajoencimera, encimera de acrílico, suelo multicolor, ducha con puerta corredera, encimeras beige y banco de ducha
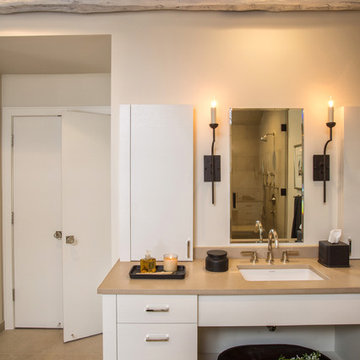
Jill Buckner Photo
GOGO design group recently shared an amazing experience with a Northbrook, Illinois client who dreamed of creating her own personal Spa Retreat. After sharing her inspiration photos featuring monochromatic, contemporary interiors punctuated by subtle rustic elements, we defined her Spa Bath Vision as Rustic Contemporary, a design style that blended perfectly with the rest of her exquisitely tranquil home. This vision served as our guiding light throughout the design process, built upon the strategy to combine unique reclaimed rustic elements with contemporary plumbing fixtures and vanities along with large scale limestone tile.
Our mission was to create a light and airy space that evoked serenity and harmony. Raising the ceiling two feet allowed us to install 200-year-old refined barn beams from Heritage Beam and Board in Wisconsin. We turned to Mark Eric Benner of MEBArchitects Inc. to create the rendering to help our client visualize our design plan.
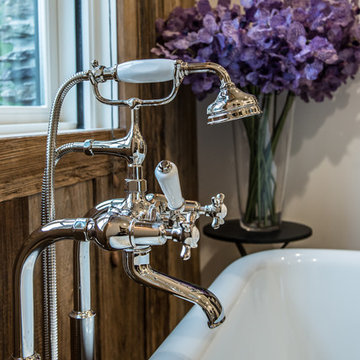
Ejemplo de cuarto de baño principal rústico grande con armarios con paneles empotrados, puertas de armario de madera clara, bañera exenta, ducha esquinera, baldosas y/o azulejos beige, paredes beige, suelo de baldosas de cerámica, lavabo integrado y encimera de acrílico
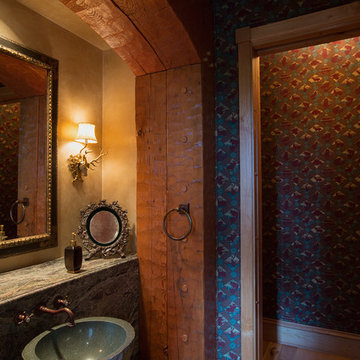
Modelo de cuarto de baño rural de tamaño medio con paredes multicolor, aseo y ducha, lavabo sobreencimera y encimera de acrílico
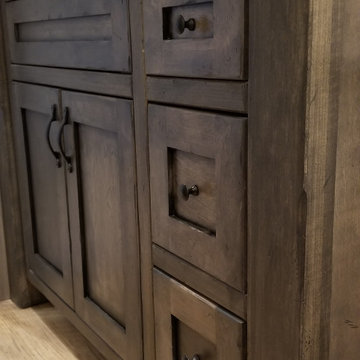
Custom Cabinets
Imagen de cuarto de baño único y a medida rústico con armarios con paneles lisos, puertas de armario de madera en tonos medios, bañera empotrada, ducha empotrada, sanitario de dos piezas, suelo vinílico, aseo y ducha, lavabo bajoencimera, encimera de acrílico, suelo marrón, ducha con cortina, encimeras grises y cuarto de baño
Imagen de cuarto de baño único y a medida rústico con armarios con paneles lisos, puertas de armario de madera en tonos medios, bañera empotrada, ducha empotrada, sanitario de dos piezas, suelo vinílico, aseo y ducha, lavabo bajoencimera, encimera de acrílico, suelo marrón, ducha con cortina, encimeras grises y cuarto de baño
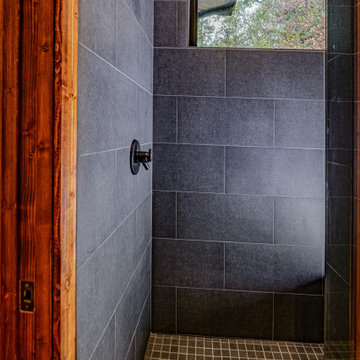
This gorgeous modern home sits along a rushing river and includes a separate enclosed pavilion. Distinguishing features include the mixture of metal, wood and stone textures throughout the home in hues of brown, grey and black.
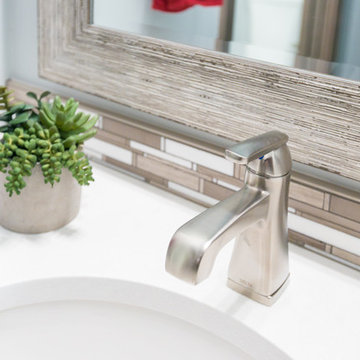
Tile backsplash, Delta Ashlyn fixtures and quartz counters.
Imagen de cuarto de baño rural de tamaño medio con armarios con paneles empotrados, puertas de armario blancas, ducha empotrada, sanitario de dos piezas, baldosas y/o azulejos multicolor, paredes blancas, aseo y ducha, lavabo bajoencimera, encimera de acrílico, azulejos en listel y suelo de baldosas de porcelana
Imagen de cuarto de baño rural de tamaño medio con armarios con paneles empotrados, puertas de armario blancas, ducha empotrada, sanitario de dos piezas, baldosas y/o azulejos multicolor, paredes blancas, aseo y ducha, lavabo bajoencimera, encimera de acrílico, azulejos en listel y suelo de baldosas de porcelana
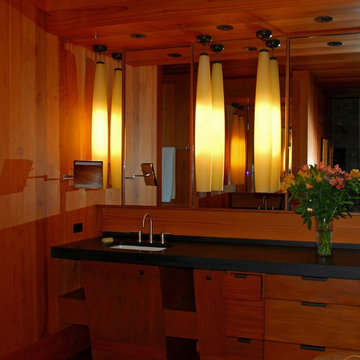
Modelo de cuarto de baño rural de tamaño medio con armarios con paneles lisos, puertas de armario de madera en tonos medios, paredes marrones, aseo y ducha, lavabo bajoencimera y encimera de acrílico
Master Bathroom
Stealing Space Doubles the Size of This Master Bathroom
Two single vanities separated with a storage tall cabinet, large seamless shower and smart toilet turn this once-cramped space into a spa-like retreat
Homeowners’ request: The homeowners were budget-conscious yet wanted all the amenities of modern space without the stark look of a minimalist space
Designer secret: focused on providing value in the selection of materials and features. Accentuated the design with texture and easy maintenance materials.
Materials used: VANITIES; 36” Royal sofia vanity color soft oak with long chrome horizontal hardware–– FLOOR TILE & WALL TILE; Sahara color 12” x 24”: Carbone– SHOWER WALL TILE; deco lys patch work 13” x 25” - SHOWER BASE; alcove Kalia Opure with linier drain – TOILET: Bio Bidet USPA bidet toilet – SHOWER GLASS DOOR; Maax Halo 60” x 78” – FAUCETS; Riobel Kubik - WALL PAINT; 6206-11 Inkling
528 ideas para cuartos de baño rústicos con encimera de acrílico
8