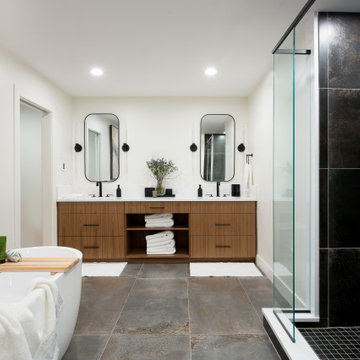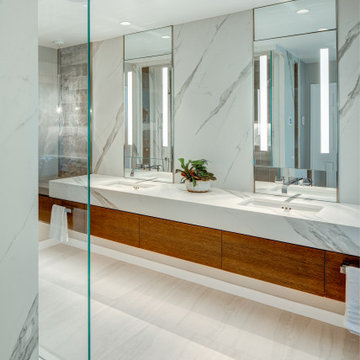51.914 ideas para cuartos de baño principales con puertas de armario de madera oscura
Filtrar por
Presupuesto
Ordenar por:Popular hoy
41 - 60 de 51.914 fotos
Artículo 1 de 3

Lakeview primary bathroom
Foto de cuarto de baño principal, doble y a medida rústico de tamaño medio con armarios con paneles lisos, puertas de armario de madera oscura, bañera encastrada sin remate, baldosas y/o azulejos negros, baldosas y/o azulejos de piedra, suelo de baldosas de cerámica, lavabo bajoencimera, encimera de cuarzo compacto, suelo blanco, encimeras blancas, banco de ducha y madera
Foto de cuarto de baño principal, doble y a medida rústico de tamaño medio con armarios con paneles lisos, puertas de armario de madera oscura, bañera encastrada sin remate, baldosas y/o azulejos negros, baldosas y/o azulejos de piedra, suelo de baldosas de cerámica, lavabo bajoencimera, encimera de cuarzo compacto, suelo blanco, encimeras blancas, banco de ducha y madera

Transformed refurbished dresser turned bathroom vanity. Twin sinks, black hardware, gold/black sconces and multi toned green tile are the backdrop for this signature piece.

Hello there loves. The Prickly Pear AirBnB in Scottsdale, Arizona is a transformation of an outdated residential space into a vibrant, welcoming and quirky short term rental. As an Interior Designer, I envision how a house can be exponentially improved into a beautiful home and relish in the opportunity to support my clients take the steps to make those changes. It is a delicate balance of a family’s diverse style preferences, my personal artistic expression, the needs of the family who yearn to enjoy their home, and a symbiotic partnership built on mutual respect and trust. This is what I am truly passionate about and absolutely love doing. If the potential of working with me to create a healing & harmonious home is appealing to your family, reach out to me and I'd love to offer you a complimentary discovery call to determine whether we are an ideal fit. I'd also love to collaborate with professionals as a resource for your clientele. ?

This primary bathroom renovation-addition incorporates a beautiful Fireclay tile color on the floor, carried through to the wall backsplash. We created a wet room that houses a freestanding tub and shower as the client wanted both in a relatively limited space. The recessed medicine cabinets act as both mirror and additional storage. The horizontal grain rift cut oak vanity adds warmth to the space. A large skylight sits over the shower - tub to bring in a tons of natural light.

Notably centered to capture all reflections, this intentionally-crafted knotty pine vanity and linen closet illuminates the space with intricate millwork and finishes. A perfect mix of metals and tiles with keen details to bring this vision to life! Custom black grid shower glass anchors the depth of the room with calacatta and arabascato marble accents. Chrome fixtures and accessories with pops of champagne bronze. Shaker-style board and batten trim wraps the walls and vanity mirror to bring warm and dimension.

Dramatic large porcelain tile slabs are installed floor to ceiling in this primary bathroom shower. The lit shampoo niche with glass shelf is a special touch!

Our design studio fully renovated this beautiful 1980s home. We divided the large living room into dining and living areas with a shared, updated fireplace. The original formal dining room became a bright and fun family room. The kitchen got sophisticated new cabinets, colors, and an amazing quartz backsplash. In the bathroom, we added wooden cabinets and replaced the bulky tub-shower combo with a gorgeous freestanding tub and sleek black-tiled shower area. We also upgraded the den with comfortable minimalist furniture and a study table for the kids.
---
Project designed by Miami interior designer Margarita Bravo. She serves Miami as well as surrounding areas such as Coconut Grove, Key Biscayne, Miami Beach, North Miami Beach, and Hallandale Beach.
For more about MARGARITA BRAVO, click here: https://www.margaritabravo.com/
To learn more about this project, click here
https://www.margaritabravo.com/portfolio/greenwood-village-home-renovation

The powder room got a cosmetic refresh with paneling, wall paper, new vanity, flooring, lighting and mirror. The old work out room became a conversation room, with electric fireplace and wall paneling

Diseño de cuarto de baño principal, único, flotante y abovedado tradicional renovado pequeño sin sin inodoro con armarios con paneles lisos, puertas de armario de madera oscura, bañera exenta, sanitario de una pieza, baldosas y/o azulejos blancos, baldosas y/o azulejos de cemento, paredes blancas, suelo de baldosas de cerámica, lavabo suspendido, suelo blanco, ducha abierta y encimeras blancas

Проект типовой трехкомнатной квартиры I-515/9М с перепланировкой для молодой девушки стоматолога. Санузел расширили за счет коридора. Вход в кухню организовали из проходной гостиной. В гостиной использовали мебель трансформер, в которой диван прячется под полноценную кровать, не занимая дополнительного места. Детскую спроектировали на вырост, с учетом рождения детей. На балконе организовали места для хранения и лаунж - зону, в виде кресел-гамаков, которые можно легко снять, убрать, постирать.

Dark stone, custom cherry cabinetry, misty forest wallpaper, and a luxurious soaker tub mix together to create this spectacular primary bathroom. These returning clients came to us with a vision to transform their builder-grade bathroom into a showpiece, inspired in part by the Japanese garden and forest surrounding their home. Our designer, Anna, incorporated several accessibility-friendly features into the bathroom design; a zero-clearance shower entrance, a tiled shower bench, stylish grab bars, and a wide ledge for transitioning into the soaking tub. Our master cabinet maker and finish carpenters collaborated to create the handmade tapered legs of the cherry cabinets, a custom mirror frame, and new wood trim.

Primary bathroom remodel using natural materials, handmade tiles, warm white oak, built in linen storage, laundry hamper, soaking tub,
Diseño de cuarto de baño principal, doble y a medida mediterráneo grande con armarios con paneles lisos, puertas de armario de madera oscura, bañera exenta, ducha doble, bidé, baldosas y/o azulejos blancos, baldosas y/o azulejos de terracota, suelo de baldosas de terracota, lavabo bajoencimera, encimera de cuarcita, suelo beige, ducha con puerta con bisagras, encimeras grises, banco de ducha y panelado
Diseño de cuarto de baño principal, doble y a medida mediterráneo grande con armarios con paneles lisos, puertas de armario de madera oscura, bañera exenta, ducha doble, bidé, baldosas y/o azulejos blancos, baldosas y/o azulejos de terracota, suelo de baldosas de terracota, lavabo bajoencimera, encimera de cuarcita, suelo beige, ducha con puerta con bisagras, encimeras grises, banco de ducha y panelado

Diseño de cuarto de baño principal, doble y flotante actual grande con armarios con paneles lisos, puertas de armario de madera oscura, losas de piedra, suelo de baldosas de porcelana, lavabo bajoencimera, encimera de acrílico y ducha con puerta con bisagras

Chrome faucets and drawer pulls. Tiled shower with glass enclosure.
Ejemplo de cuarto de baño principal, doble y a medida tradicional renovado de tamaño medio con armarios tipo mueble, puertas de armario de madera oscura, bañera encastrada, ducha esquinera, sanitario de una pieza, baldosas y/o azulejos beige, baldosas y/o azulejos de cerámica, paredes blancas, suelo de baldosas de cerámica, lavabo bajoencimera, encimera de acrílico, suelo beige, ducha con puerta con bisagras, encimeras beige y cuarto de baño
Ejemplo de cuarto de baño principal, doble y a medida tradicional renovado de tamaño medio con armarios tipo mueble, puertas de armario de madera oscura, bañera encastrada, ducha esquinera, sanitario de una pieza, baldosas y/o azulejos beige, baldosas y/o azulejos de cerámica, paredes blancas, suelo de baldosas de cerámica, lavabo bajoencimera, encimera de acrílico, suelo beige, ducha con puerta con bisagras, encimeras beige y cuarto de baño

This farmhouse designed by our interior design studio showcases custom, traditional style with modern accents. The laundry room was given an interesting interplay of patterns and texture with a grey mosaic tile backsplash and printed tiled flooring. The dark cabinetry provides adequate storage and style. All the bathrooms are bathed in light palettes with hints of coastal color, while the mudroom features a grey and wood palette with practical built-in cabinets and cubbies. The kitchen is all about sleek elegance with a light palette and oversized pendants with metal accents.
---
Project designed by Pasadena interior design studio Amy Peltier Interior Design & Home. They serve Pasadena, Bradbury, South Pasadena, San Marino, La Canada Flintridge, Altadena, Monrovia, Sierra Madre, Los Angeles, as well as surrounding areas.
---
For more about Amy Peltier Interior Design & Home, click here: https://peltierinteriors.com/

Ejemplo de cuarto de baño principal, doble y flotante clásico renovado pequeño con armarios con paneles empotrados, puertas de armario de madera oscura, ducha empotrada, sanitario de una pieza, baldosas y/o azulejos azules, baldosas y/o azulejos de cerámica, paredes blancas, suelo con mosaicos de baldosas, lavabo encastrado, encimera de cuarzo compacto, suelo beige, ducha con puerta con bisagras y encimeras blancas

Foto de cuarto de baño principal, doble y a medida mediterráneo con armarios con paneles con relieve, puertas de armario de madera oscura, bañera exenta, ducha empotrada, paredes blancas, lavabo bajoencimera, encimera de mármol, suelo blanco, ducha con puerta con bisagras y encimeras multicolor

Modelo de cuarto de baño principal, único, flotante y blanco y madera contemporáneo de tamaño medio con armarios con paneles lisos, puertas de armario de madera oscura, bañera encastrada sin remate, sanitario de pared, baldosas y/o azulejos grises, baldosas y/o azulejos de cerámica, paredes beige, suelo de baldosas de porcelana, lavabo encastrado, encimera de acrílico, suelo multicolor, encimeras blancas, espejo con luz y combinación de ducha y bañera

Imagen de cuarto de baño principal, doble y flotante contemporáneo grande con armarios con paneles empotrados, puertas de armario de madera oscura, bañera exenta, ducha a ras de suelo, sanitario de una pieza, baldosas y/o azulejos blancos, baldosas y/o azulejos de cerámica, paredes blancas, suelo de baldosas de porcelana, lavabo bajoencimera, encimera de cuarzo compacto, suelo beige, encimeras blancas y boiserie

Vaulted ceiling master bathroom with stone wall.
Imagen de cuarto de baño principal, doble, a medida y abovedado mediterráneo grande con armarios estilo shaker, puertas de armario de madera oscura, bañera exenta, ducha doble, sanitario de una pieza, baldosas y/o azulejos beige, baldosas y/o azulejos de porcelana, paredes blancas, suelo de baldosas de porcelana, lavabo bajoencimera, encimera de cuarcita, suelo blanco, ducha abierta, encimeras blancas, banco de ducha y ladrillo
Imagen de cuarto de baño principal, doble, a medida y abovedado mediterráneo grande con armarios estilo shaker, puertas de armario de madera oscura, bañera exenta, ducha doble, sanitario de una pieza, baldosas y/o azulejos beige, baldosas y/o azulejos de porcelana, paredes blancas, suelo de baldosas de porcelana, lavabo bajoencimera, encimera de cuarcita, suelo blanco, ducha abierta, encimeras blancas, banco de ducha y ladrillo
51.914 ideas para cuartos de baño principales con puertas de armario de madera oscura
3