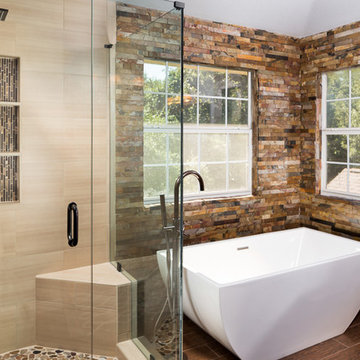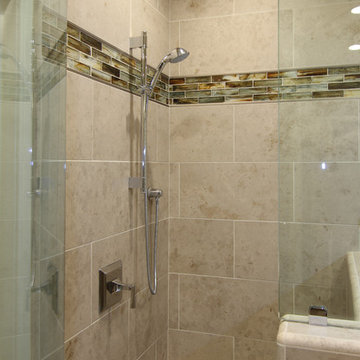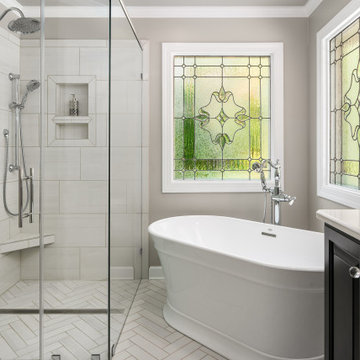14.462 ideas para cuartos de baño principales con encimeras beige
Filtrar por
Presupuesto
Ordenar por:Popular hoy
41 - 60 de 14.462 fotos
Artículo 1 de 3

Ejemplo de cuarto de baño principal clásico renovado de tamaño medio con armarios con paneles con relieve, puertas de armario con efecto envejecido, bañera exenta, ducha esquinera, baldosas y/o azulejos beige, baldosas y/o azulejos de porcelana, suelo de madera oscura, suelo marrón, ducha con puerta con bisagras y encimeras beige

James Kruger, LandMark Photography
Interior Design: Martha O'Hara Interiors
Architect: Sharratt Design & Company
Imagen de cuarto de baño principal pequeño con lavabo bajoencimera, armarios con paneles empotrados, puertas de armario blancas, encimera de piedra caliza, bañera con patas, ducha empotrada, baldosas y/o azulejos beige, paredes azules, suelo de piedra caliza, baldosas y/o azulejos de piedra caliza, suelo beige, ducha con puerta con bisagras y encimeras beige
Imagen de cuarto de baño principal pequeño con lavabo bajoencimera, armarios con paneles empotrados, puertas de armario blancas, encimera de piedra caliza, bañera con patas, ducha empotrada, baldosas y/o azulejos beige, paredes azules, suelo de piedra caliza, baldosas y/o azulejos de piedra caliza, suelo beige, ducha con puerta con bisagras y encimeras beige

Finishes included porcelain tile, Grohe polished chrome shower slide bar, stainless shower accent tile with glass accent tile. I Photo: CAGE Design Build

This Elegant Master bathroom Features: white textured tile with Creme accents, an alcove shower with glass shower doors, a soap niche and a marble shower bench, a flat paneled floating white double sink vanity with a thick counter and sconce lighting. Photography by: Bilyana Dimitrova

Ejemplo de cuarto de baño principal actual grande con lavabo sobreencimera, armarios con paneles lisos, bañera empotrada, ducha empotrada, baldosas y/o azulejos grises, puertas de armario de madera clara, baldosas y/o azulejos de cemento, paredes grises, encimera de madera y encimeras beige

Shutter Avenue Photography
Ejemplo de cuarto de baño principal mediterráneo con armarios estilo shaker, puertas de armario beige, bañera exenta, baldosas y/o azulejos multicolor, paredes beige, lavabo bajoencimera, suelo beige, encimeras beige, encimera de granito y espejo con luz
Ejemplo de cuarto de baño principal mediterráneo con armarios estilo shaker, puertas de armario beige, bañera exenta, baldosas y/o azulejos multicolor, paredes beige, lavabo bajoencimera, suelo beige, encimeras beige, encimera de granito y espejo con luz

Designed by Sarah Sherman Samuel
Foto de cuarto de baño principal nórdico de tamaño medio con armarios con paneles lisos, puertas de armario de madera clara, bañera encastrada sin remate, combinación de ducha y bañera, sanitario de una pieza, baldosas y/o azulejos blancos, baldosas y/o azulejos de cerámica, paredes blancas, lavabo sobreencimera, encimera de madera, suelo beige, ducha abierta y encimeras beige
Foto de cuarto de baño principal nórdico de tamaño medio con armarios con paneles lisos, puertas de armario de madera clara, bañera encastrada sin remate, combinación de ducha y bañera, sanitario de una pieza, baldosas y/o azulejos blancos, baldosas y/o azulejos de cerámica, paredes blancas, lavabo sobreencimera, encimera de madera, suelo beige, ducha abierta y encimeras beige

Tropical Bathroom in Horsham, West Sussex
Sparkling brushed-brass elements, soothing tones and patterned topical accent tiling combine in this calming bathroom design.
The Brief
This local Horsham client required our assistance refreshing their bathroom, with the aim of creating a spacious and soothing design. Relaxing natural tones and design elements were favoured from initial conversations, whilst designer Martin was also to create a spacious layout incorporating present-day design components.
Design Elements
From early project conversations this tropical tile choice was favoured and has been incorporated as an accent around storage niches. The tropical tile choice combines perfectly with this neutral wall tile, used to add a soft calming aesthetic to the design. To add further natural elements designer Martin has included a porcelain wood-effect floor tile that is also installed within the walk-in shower area.
The new layout Martin has created includes a vast walk-in shower area at one end of the bathroom, with storage and sanitaryware at the adjacent end.
The spacious walk-in shower contributes towards the spacious feel and aesthetic, and the usability of this space is enhanced with a storage niche which runs wall-to-wall within the shower area. Small downlights have been installed into this niche to add useful and ambient lighting.
Throughout this space brushed-brass inclusions have been incorporated to add a glitzy element to the design.
Special Inclusions
With plentiful storage an important element of the design, two furniture units have been included which also work well with the theme of the project.
The first is a two drawer wall hung unit, which has been chosen in a walnut finish to match natural elements within the design. This unit is equipped with brushed-brass handleware, and atop, a brushed-brass basin mixer from Aqualla has also been installed.
The second unit included is a mirrored wall cabinet from HiB, which adds useful mirrored space to the design, but also fantastic ambient lighting. This cabinet is equipped with demisting technology to ensure the mirrored area can be used at all times.
Project Highlight
The sparkling brushed-brass accents are one of the most eye-catching elements of this design.
A full array of brassware from Aqualla’s Kyloe collection has been used for this project, which is equipped with a subtle knurled finish.
The End Result
The result of this project is a renovation that achieves all elements of the initial project brief, with a remarkable design. A tropical tile choice and brushed-brass elements are some of the stand-out features of this project which this client can will enjoy for many years.
If you are thinking about a bathroom update, discover how our expert designers and award-winning installation team can transform your property. Request your free design appointment in showroom or online today.

Family bathroom with cantilevered corian vanity, porcelain tiled flooring, built in bath, clayworks walls & black brassware
Imagen de cuarto de baño principal, único y flotante moderno con puertas de armario beige, combinación de ducha y bañera, sanitario de una pieza, baldosas y/o azulejos beige, baldosas y/o azulejos de cerámica, paredes grises, suelo de baldosas de porcelana, lavabo encastrado, encimera de acrílico, suelo gris, ducha abierta y encimeras beige
Imagen de cuarto de baño principal, único y flotante moderno con puertas de armario beige, combinación de ducha y bañera, sanitario de una pieza, baldosas y/o azulejos beige, baldosas y/o azulejos de cerámica, paredes grises, suelo de baldosas de porcelana, lavabo encastrado, encimera de acrílico, suelo gris, ducha abierta y encimeras beige

Ejemplo de cuarto de baño principal, único y a medida retro de tamaño medio con armarios estilo shaker, puertas de armario blancas, ducha empotrada, sanitario de dos piezas, baldosas y/o azulejos multicolor, baldosas y/o azulejos de cerámica, paredes blancas, suelo de baldosas de cerámica, lavabo bajoencimera, encimera de cuarzo compacto, suelo blanco, ducha con puerta corredera, encimeras beige y bandeja

Modelo de cuarto de baño principal, doble y flotante clásico de tamaño medio con armarios con paneles lisos, puertas de armario marrones, ducha empotrada, sanitario de una pieza, baldosas y/o azulejos grises, baldosas y/o azulejos de cerámica, paredes beige, suelo de madera oscura, lavabo integrado, encimera de granito, suelo marrón, ducha con puerta corredera, encimeras beige, hornacina y casetón

Primary bathroom remodel with steel blue double vanity and tower linen cabinet, quartz countertop, petite free-standing soaking tub, custom shower with floating bench and glass doors, herringbone porcelain tile floor, v-groove wall paneling, white ceramic subway tile in shower, and a beautiful color palette of blues, taupes, creams and sparkly chrome.

These two en suite master bathrooms are a perfect place to unwind and relax. Both rooms have been remodeled to be distinct and to suit both of our client's needs and tastes.
The first bathroom showcases a large deep overmount jetted tub with surrounding deck, deck mounted tub filler and hand shower, a vanity area and water closet. Alluring Mother of Pearl mosaic tile shimmers in the arched recessed window area, side splashes of tub, as well as on the full height of the walls on the vanity side. Large format Nolita Ambra tile was installed on the floor as well as on apron of the tub deck. Beautiful Taj Mahal quartzite vanity tops on painted existing cabinetry bring together the various finishes in the bathroom.
In the adjoining room there is a walk-in shower, vanity, and water closet. The Large 24x48 Nolita tile is the focal point and absolutely stunning. The tile has been installed on the floor as well as on the walls inside the shower up to the high ceiling. The grandeur of the walk-in shower is magnificently elegant and makes one feel like they are in a 5-Star resort and spa.
Check out more projects like this one on our website:
https://stoneunlimited.net/
#stoneunlimited
#stoneunlimited kitchen and bath
#stoneunlimited kitchen and bath remodeling
#stoneunlimited bath
#stoneunlimited remodel
#stoneunlimited master bath remodel
#bathroom remodel
#master bathroom remodel
#kitchen remodel
#bathroomdesign
#bathrooms
#bathroom
#remodel
#remodeling
#remodelling
#remodelingcontractors
#bathroom renovation
#bathroom make over
#neutral
#tiles
#Walkinshower
#shower
#quartz
#quartzcountertops
#silestone
#deltafaucets
#bathroom cabinets

Adjacent to the spectacular soaking tub is the custom-designed glass shower enclosure, framed by smoke-colored wall and floor tile. Oak flooring and cabinetry blend easily with the teak ceiling soffit details. Architecture and interior design by Pierre Hoppenot, Studio PHH Architects.

Relaxed and Coastal master bath
Modelo de cuarto de baño principal, doble y a medida marinero de tamaño medio con armarios estilo shaker, puertas de armario marrones, bañera exenta, ducha doble, baldosas y/o azulejos marrones, imitación madera, paredes blancas, suelo de baldosas de cerámica, lavabo integrado, encimera de cuarzo compacto, suelo blanco, ducha con puerta con bisagras y encimeras beige
Modelo de cuarto de baño principal, doble y a medida marinero de tamaño medio con armarios estilo shaker, puertas de armario marrones, bañera exenta, ducha doble, baldosas y/o azulejos marrones, imitación madera, paredes blancas, suelo de baldosas de cerámica, lavabo integrado, encimera de cuarzo compacto, suelo blanco, ducha con puerta con bisagras y encimeras beige

Modelo de cuarto de baño principal, doble y a medida actual con armarios con paneles lisos, puertas de armario de madera en tonos medios, bañera encastrada, ducha empotrada, baldosas y/o azulejos marrones, baldosas y/o azulejos grises, baldosas y/o azulejos multicolor, baldosas y/o azulejos blancos, azulejos en listel, paredes blancas, lavabo sobreencimera, encimera de mármol, ducha abierta y encimeras beige

Green Bathroom, Wood Vanity, Small Bathroom Renovations, On the Ball Bathrooms
Diseño de cuarto de baño principal, único y flotante minimalista pequeño con armarios con paneles lisos, puertas de armario de madera clara, ducha abierta, sanitario de una pieza, baldosas y/o azulejos verdes, azulejos en listel, paredes grises, suelo de baldosas de porcelana, lavabo sobreencimera, encimera de madera, suelo blanco, ducha abierta, encimeras beige y banco de ducha
Diseño de cuarto de baño principal, único y flotante minimalista pequeño con armarios con paneles lisos, puertas de armario de madera clara, ducha abierta, sanitario de una pieza, baldosas y/o azulejos verdes, azulejos en listel, paredes grises, suelo de baldosas de porcelana, lavabo sobreencimera, encimera de madera, suelo blanco, ducha abierta, encimeras beige y banco de ducha

Vanity and ceiling color: Cavern Clay by Sherwin Williams
Diseño de cuarto de baño principal, doble y a medida clásico renovado de tamaño medio con armarios con paneles empotrados, puertas de armario verdes, suelo de madera oscura, sanitario de dos piezas, paredes grises, lavabo bajoencimera, encimera de piedra caliza, suelo beige y encimeras beige
Diseño de cuarto de baño principal, doble y a medida clásico renovado de tamaño medio con armarios con paneles empotrados, puertas de armario verdes, suelo de madera oscura, sanitario de dos piezas, paredes grises, lavabo bajoencimera, encimera de piedra caliza, suelo beige y encimeras beige

Modelo de cuarto de baño principal, único y a medida clásico renovado con armarios con paneles con relieve, puertas de armario negras, bañera exenta, ducha a ras de suelo, paredes beige, encimera de cuarzo compacto, suelo beige, ducha con puerta con bisagras, encimeras beige y banco de ducha

Master En Suite Bathroom
Ejemplo de cuarto de baño principal, doble y de pie campestre de tamaño medio con bañera exenta, ducha empotrada, sanitario de pared, paredes blancas, suelo con mosaicos de baldosas, lavabo encastrado, encimera de mármol, suelo beige, ducha con puerta corredera, encimeras beige y panelado
Ejemplo de cuarto de baño principal, doble y de pie campestre de tamaño medio con bañera exenta, ducha empotrada, sanitario de pared, paredes blancas, suelo con mosaicos de baldosas, lavabo encastrado, encimera de mármol, suelo beige, ducha con puerta corredera, encimeras beige y panelado
14.462 ideas para cuartos de baño principales con encimeras beige
3