117.037 ideas para cuartos de baño principales blancos
Filtrar por
Presupuesto
Ordenar por:Popular hoy
161 - 180 de 117.037 fotos
Artículo 1 de 3
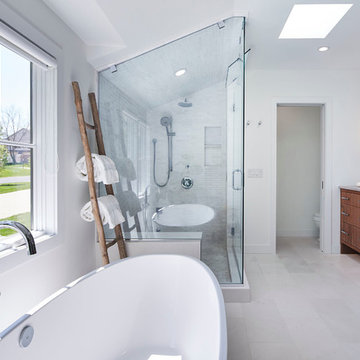
Martha O'Hara Interiors, Interior Design & Photo Styling | Corey Gaffer, Photography | Please Note: All “related,” “similar,” and “sponsored” products tagged or listed by Houzz are not actual products pictured. They have not been approved by Martha O’Hara Interiors nor any of the professionals credited. For information about our work, please contact design@oharainteriors.com.

Photo Credits: Aaron Leitz
Imagen de cuarto de baño principal y de nogal actual grande con ducha con puerta con bisagras, armarios con paneles lisos, bañera encastrada sin remate, baldosas y/o azulejos blancos, paredes blancas, lavabo bajoencimera, suelo gris, encimeras blancas, ducha esquinera, baldosas y/o azulejos de cerámica, suelo de baldosas de porcelana y encimera de cuarzo compacto
Imagen de cuarto de baño principal y de nogal actual grande con ducha con puerta con bisagras, armarios con paneles lisos, bañera encastrada sin remate, baldosas y/o azulejos blancos, paredes blancas, lavabo bajoencimera, suelo gris, encimeras blancas, ducha esquinera, baldosas y/o azulejos de cerámica, suelo de baldosas de porcelana y encimera de cuarzo compacto
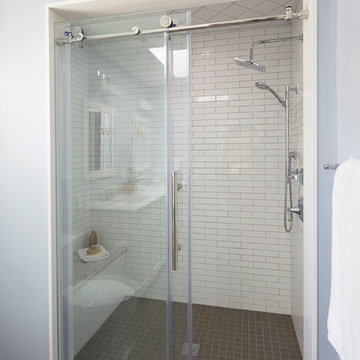
WATCH the time lapse video of this kitchen remodel: https://youtu.be/caemXXlauLU
Free ebook, Creating the Ideal Kitchen. DOWNLOAD NOW
This Glen Ellyn homeowner came to us, frustrated with the layout and size of their current kitchen, looking for help generating ideas for how to maximize functionality within the constraints of the space. After visiting with them and seeing the home’s layout, I realized that looking at the bigger picture of how they used the entire first floor might bring us some dramatic solutions. We ended up flipping the kitchen and family room and taking down the wall separating the two creating one big open floor plan for the family to enjoy. There is still a visual separation between the rooms because of their different lengths and the overall space now relates nicely to the dining room which was also opened up to both rooms.
The new kitchen is an L-shaped space that is no longer cramped and small and is truly a cook’s dream. The fridge is on one end, a large cooktop and sink are located along the main perimeter and double ovens located at the end of the “L” complete the layout. Ample work surface along the perimeter and on the large island makes entertaining a breeze. An existing door to the patio remains, floods the room with light and provides easy access to the existing outdoor deck for entertaining and grilling.
White cabinetry with quartz countertops, Carrera marble backsplash tile and a contrasting gray island give the space a clean and modern feel. The gray pendant lights and stainless appliances bring a slight industrial feel to the space letting you know that some serious cooking will take place here.
Once we had their Dream Kitchen design completed, the homeowners decided to tackle another project at the same time. We made plans to create a master suite upstairs by combining two existing bedrooms into a larger bedroom, bathroom and walk-in closet. The existing spaces were not overly large so getting everything on the wish list into the design was a challenge. In the end, we came up with a design that works. The two bedrooms were adjoined, one wall moved back slightly to make for a slightly larger bedroom, and the remaining space was allotted to the new bathroom and a walk in closet.
The bathroom consists of a double vanity and a large shower with a barn door shower door. A skylight brings light into the space and helps make it feel larger and more open. The new walk-in closet is accessible through the bathroom, and we even managed to fit in a small entry vestibule that houses some additional storage and makes a nice transition from the hallway. A white vanity, Carrera tops and gray floor tile make for a serene space that feels just right for this home.
Designed by: Susan Klimala, CKD, CBD
Photography by: Mike Kaskel
For more information on kitchen and bath design ideas go to: www.kitchenstudio-ge.com

Ejemplo de cuarto de baño principal contemporáneo grande con armarios con paneles lisos, puertas de armario de madera oscura, paredes blancas, lavabo sobreencimera, baldosas y/o azulejos beige, azulejos en listel, encimera de cuarzo compacto, bañera exenta, ducha a ras de suelo, sanitario de una pieza, suelo de mármol, suelo blanco y ducha abierta
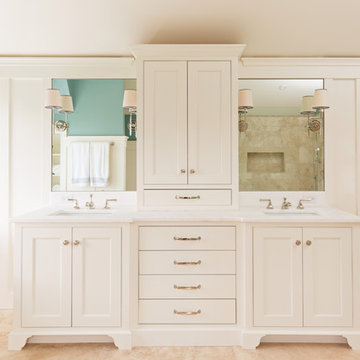
Master Bath -Cape Cod Project
Photo by Dan Cutrona
Modelo de cuarto de baño principal tradicional renovado de tamaño medio con armarios con paneles empotrados, puertas de armario blancas, bañera exenta, ducha empotrada, paredes verdes, suelo de travertino, lavabo bajoencimera, encimera de acrílico, suelo beige, baldosas y/o azulejos de porcelana y ducha con puerta con bisagras
Modelo de cuarto de baño principal tradicional renovado de tamaño medio con armarios con paneles empotrados, puertas de armario blancas, bañera exenta, ducha empotrada, paredes verdes, suelo de travertino, lavabo bajoencimera, encimera de acrílico, suelo beige, baldosas y/o azulejos de porcelana y ducha con puerta con bisagras

Ejemplo de cuarto de baño principal tradicional renovado con lavabo bajoencimera, puertas de armario de madera en tonos medios, ducha abierta, sanitario de una pieza, baldosas y/o azulejos beige, baldosas y/o azulejos de piedra, paredes beige, suelo de baldosas tipo guijarro, ducha con puerta con bisagras y armarios con paneles empotrados

This contemporary master bathroom has all the elements of a roman bath—it’s beautiful, serene and decadent. Double showers and a partially sunken Jacuzzi add to its’ functionality. The large skylight and window flood the bathroom with light. The muted colors of the tile are juxtaposed with a pop of color from the multihued glass tile in the niches.
Andrew McKinney Photography

Vincent Ivicevic
Modelo de cuarto de baño principal tradicional renovado grande con lavabo bajoencimera, armarios con paneles empotrados, puertas de armario blancas, encimera de mármol, bañera encastrada, ducha esquinera, baldosas y/o azulejos blancos, paredes blancas, suelo de baldosas de cerámica y suelo gris
Modelo de cuarto de baño principal tradicional renovado grande con lavabo bajoencimera, armarios con paneles empotrados, puertas de armario blancas, encimera de mármol, bañera encastrada, ducha esquinera, baldosas y/o azulejos blancos, paredes blancas, suelo de baldosas de cerámica y suelo gris

SGM Photography
Imagen de cuarto de baño principal contemporáneo pequeño con lavabo bajoencimera, puertas de armario blancas, encimera de mármol, baldosas y/o azulejos blancos, baldosas y/o azulejos de piedra, suelo de mármol y armarios con paneles lisos
Imagen de cuarto de baño principal contemporáneo pequeño con lavabo bajoencimera, puertas de armario blancas, encimera de mármol, baldosas y/o azulejos blancos, baldosas y/o azulejos de piedra, suelo de mármol y armarios con paneles lisos

Imagen de cuarto de baño principal actual grande con armarios con paneles lisos, lavabo bajoencimera, paredes grises, bañera encastrada, combinación de ducha y bañera, baldosas y/o azulejos marrones, baldosas y/o azulejos grises, suelo de travertino, encimera de cuarzo compacto, sanitario de dos piezas, baldosas y/o azulejos de piedra caliza, encimeras blancas y puertas de armario blancas

Ryan Fung Photography
Diseño de cuarto de baño principal tradicional renovado grande con bañera exenta, ducha doble, suelo de baldosas de porcelana, baldosas y/o azulejos beige, paredes beige y baldosas y/o azulejos de piedra caliza
Diseño de cuarto de baño principal tradicional renovado grande con bañera exenta, ducha doble, suelo de baldosas de porcelana, baldosas y/o azulejos beige, paredes beige y baldosas y/o azulejos de piedra caliza

A custom home builder in Chicago's western suburbs, Summit Signature Homes, ushers in a new era of residential construction. With an eye on superb design and value, industry-leading practices and superior customer service, Summit stands alone. Custom-built homes in Clarendon Hills, Hinsdale, Western Springs, and other western suburbs.

Ryan Gamma Photography
Diseño de cuarto de baño principal, doble y flotante actual grande con lavabo bajoencimera, armarios con paneles lisos, puertas de armario de madera oscura, encimera de cuarzo compacto, bañera exenta, paredes blancas, suelo de cemento, ducha a ras de suelo, sanitario de una pieza, suelo gris, baldosas y/o azulejos blancos, baldosas y/o azulejos de porcelana, ducha abierta, encimeras blancas y madera
Diseño de cuarto de baño principal, doble y flotante actual grande con lavabo bajoencimera, armarios con paneles lisos, puertas de armario de madera oscura, encimera de cuarzo compacto, bañera exenta, paredes blancas, suelo de cemento, ducha a ras de suelo, sanitario de una pieza, suelo gris, baldosas y/o azulejos blancos, baldosas y/o azulejos de porcelana, ducha abierta, encimeras blancas y madera

Imagen de cuarto de baño principal contemporáneo con ducha empotrada, baldosas y/o azulejos blancos, baldosas y/o azulejos de piedra, bañera esquinera, suelo de mármol, suelo gris, ducha con puerta con bisagras y hornacina
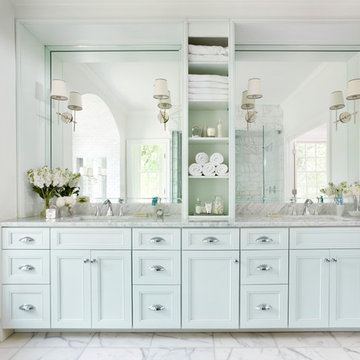
Erica George Dines
Imagen de cuarto de baño principal clásico grande con puertas de armario azules, armarios con paneles empotrados, baldosas y/o azulejos blancos, baldosas y/o azulejos de cemento, paredes blancas, suelo de mármol, lavabo bajoencimera y encimera de mármol
Imagen de cuarto de baño principal clásico grande con puertas de armario azules, armarios con paneles empotrados, baldosas y/o azulejos blancos, baldosas y/o azulejos de cemento, paredes blancas, suelo de mármol, lavabo bajoencimera y encimera de mármol
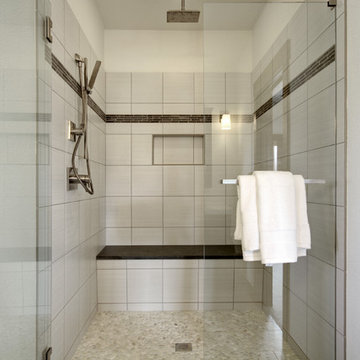
This custom walk-in Master shower is complete with rain shower, slate bench, hand held shower valve and Euro style glass door
Foto de cuarto de baño principal moderno con ducha empotrada y ducha con puerta con bisagras
Foto de cuarto de baño principal moderno con ducha empotrada y ducha con puerta con bisagras

This lovely home sits in one of the most pristine and preserved places in the country - Palmetto Bluff, in Bluffton, SC. The natural beauty and richness of this area create an exceptional place to call home or to visit. The house lies along the river and fits in perfectly with its surroundings.
4,000 square feet - four bedrooms, four and one-half baths
All photos taken by Rachael Boling Photography
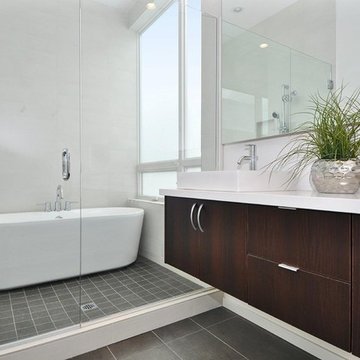
Ejemplo de cuarto de baño principal contemporáneo de tamaño medio con bañera exenta, lavabo sobreencimera, armarios con paneles lisos, puertas de armario de madera en tonos medios, ducha esquinera, baldosas y/o azulejos de porcelana, paredes blancas, suelo de baldosas de porcelana, encimera de cuarzo compacto y ventanas
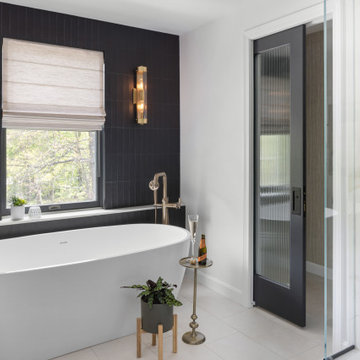
Luxury primary bathroom design and remodel in Stoneham, MA. Dark stained cabinetry over a painted finish with a unique ribbed-texture door style, double sinks, quartz countertop, tall linen cabinet with roll-out shelves, free-standing soaking tub, large walk-in shower, seamlessly clad in porcelain stone slabs in a warm Calacatta Oro pattern, gold toned fixtures and hardware, and a water closet with a reeded glass pocket door, and gold metallic vinyl wallpaper, and a storage cabinet above the toilet.

Avec Interiors, together with our valued client and builder partner 5blox, rejuvenates a dated and narrow and poorly functioning 90s bathroom. The project culminates in a tranquil sanctuary that epitomizes quiet luxury. The redesign features a custom oak vanity with an integrated hamper and extensive storage, polished nickel finishes, and artfully placed decorative wall niches. Functional elements harmoniously blend with aesthetic details, such as the captivating blue-green shower tile and the charming mini stars and cross tiles adorning both the floor and niches.
117.037 ideas para cuartos de baño principales blancos
9