408 ideas para cuartos de baño con ducha abierta y panelado
Filtrar por
Presupuesto
Ordenar por:Popular hoy
1 - 20 de 408 fotos
Artículo 1 de 3

This hall 1/2 Bathroom was very outdated and needed an update. We started by tearing out a wall that separated the sink area from the toilet and shower area. We found by doing this would give the bathroom more breathing space. We installed patterned cement tile on the main floor and on the shower floor is a black hex mosaic tile, with white subway tiles wrapping the walls.

We added panelling, marble tiles & black rolltop & vanity to the master bathroom in our West Dulwich Family home. The bespoke blinds created privacy & cosiness for evening bathing too

This design maximises function and privacy while creating a relaxing space. The nib wall with glass panel above was our solution for this ensuite layout.

White on white cabinets with Astra Walker taps and Regent bath from Decina. 'Neptune' Ceramic above counter basin
Modelo de cuarto de baño doble y a medida marinero con armarios estilo shaker, puertas de armario blancas, ducha doble, suelo de baldosas de porcelana, lavabo encastrado, encimera de cuarzo compacto, ducha abierta, encimeras blancas y panelado
Modelo de cuarto de baño doble y a medida marinero con armarios estilo shaker, puertas de armario blancas, ducha doble, suelo de baldosas de porcelana, lavabo encastrado, encimera de cuarzo compacto, ducha abierta, encimeras blancas y panelado

Understairs toilet with pocket door.
Imagen de cuarto de baño infantil, único y de pie actual pequeño con puertas de armario blancas, sanitario de una pieza, parades naranjas, suelo de mármol, lavabo con pedestal, suelo gris, ducha abierta y panelado
Imagen de cuarto de baño infantil, único y de pie actual pequeño con puertas de armario blancas, sanitario de una pieza, parades naranjas, suelo de mármol, lavabo con pedestal, suelo gris, ducha abierta y panelado

Furniture inspired dual vanities flank the most spectacular soaker tub in the center of the sight lines in this beautiful space. Erin for Visual Comfort lighting and elaborate Venetian mirrors uplevel the sparkle in a breathtaking room.

This painted master bathroom was designed and made by Tim Wood.
One end of the bathroom has built in wardrobes painted inside with cedar of Lebanon backs, adjustable shelves, clothes rails, hand made soft close drawers and specially designed and made shoe racking.
The vanity unit has a partners desk look with adjustable angled mirrors and storage behind. All the tap fittings were supplied in nickel including the heated free standing towel rail. The area behind the lavatory was boxed in with cupboards either side and a large glazed cupboard above. Every aspect of this bathroom was co-ordinated by Tim Wood.
Designed, hand made and photographed by Tim Wood
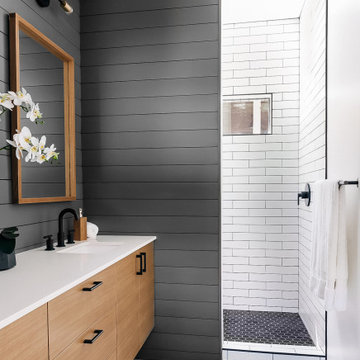
This is the shower side view of the primary bath vanity.
Imagen de cuarto de baño principal, doble y flotante vintage con armarios con paneles lisos, puertas de armario de madera clara, ducha empotrada, paredes grises, suelo de cemento, lavabo bajoencimera, encimera de cuarzo compacto, ducha abierta, encimeras blancas, hornacina y panelado
Imagen de cuarto de baño principal, doble y flotante vintage con armarios con paneles lisos, puertas de armario de madera clara, ducha empotrada, paredes grises, suelo de cemento, lavabo bajoencimera, encimera de cuarzo compacto, ducha abierta, encimeras blancas, hornacina y panelado
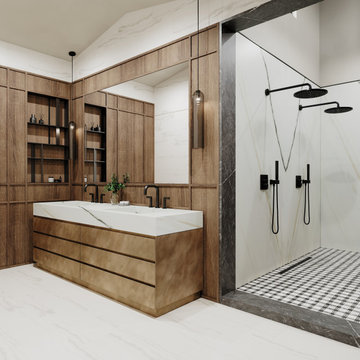
Ejemplo de cuarto de baño principal, doble y abovedado moderno sin sin inodoro con suelo de mármol, encimera de mármol, suelo blanco, ducha abierta, encimeras blancas y panelado

modern country house en-suite green bathroom 3D design and final space, green smoke panelling and walk in shower
Diseño de cuarto de baño principal, doble, de pie y abovedado de estilo de casa de campo de tamaño medio con armarios con paneles lisos, puertas de armario negras, bañera exenta, ducha abierta, sanitario de una pieza, baldosas y/o azulejos verdes, baldosas y/o azulejos de porcelana, paredes verdes, suelo de baldosas de cerámica, lavabo sobreencimera, encimera de cuarcita, suelo multicolor, ducha abierta, encimeras grises y panelado
Diseño de cuarto de baño principal, doble, de pie y abovedado de estilo de casa de campo de tamaño medio con armarios con paneles lisos, puertas de armario negras, bañera exenta, ducha abierta, sanitario de una pieza, baldosas y/o azulejos verdes, baldosas y/o azulejos de porcelana, paredes verdes, suelo de baldosas de cerámica, lavabo sobreencimera, encimera de cuarcita, suelo multicolor, ducha abierta, encimeras grises y panelado

The client was looking for a highly practical and clean-looking modernisation of this en-suite shower room. We opted to clad the entire room in wet wall shower panelling to give it the practicality the client was after. The subtle matt sage green was ideal for making the room look clean and modern, while the marble feature wall gave it a real sense of luxury. High quality cabinetry and shower fittings provided the perfect finish for this wonderful en-suite.
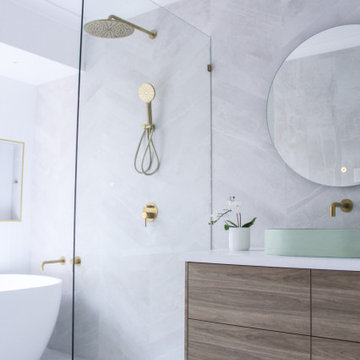
Chevron Tile, Chevron Bathroom, Grey Bathrooms, Timber Vanity, Brushed Brass Tapware, Wall Hung Vanity, Light Up Mirror, Freestanding Vanity, VJ Panel, Bathroom VJ Panels, Dado Rail Sheets, Green Basin

Inspired by the existing Regency period details with contemporary elements introduced, this master bedroom, en-suite and dressing room (accessed by a hidden doorway) was designed by Lathams as part of a comprehensive interior design scheme for the entire property.

Complete renovation/remodel of main bedroom and bathroom. New shower room, new ceramic tiles, new shower head system, new floor tile installation, new furniture, restore and repair of walls, painting, and electric installations (fans, lights, vents)

Diseño de cuarto de baño doble, flotante y blanco y madera contemporáneo extra grande con armarios con paneles lisos, puertas de armario de madera en tonos medios, bañera exenta, ducha a ras de suelo, sanitario de pared, baldosas y/o azulejos blancos, baldosas y/o azulejos de porcelana, paredes blancas, suelo de baldosas de porcelana, aseo y ducha, lavabo bajoencimera, encimera de cuarzo compacto, suelo blanco, ducha abierta, encimeras grises, bandeja y panelado
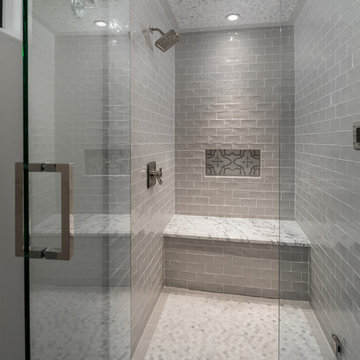
Walk-in shower with grey subway tile and a built-in marble shower bench.
Diseño de cuarto de baño principal mediterráneo extra grande con armarios con paneles con relieve, puertas de armario grises, bañera encastrada, ducha abierta, sanitario de una pieza, baldosas y/o azulejos multicolor, baldosas y/o azulejos de mármol, paredes beige, suelo de mármol, lavabo integrado, encimera de mármol, suelo multicolor, ducha abierta, encimeras multicolor, banco de ducha, casetón y panelado
Diseño de cuarto de baño principal mediterráneo extra grande con armarios con paneles con relieve, puertas de armario grises, bañera encastrada, ducha abierta, sanitario de una pieza, baldosas y/o azulejos multicolor, baldosas y/o azulejos de mármol, paredes beige, suelo de mármol, lavabo integrado, encimera de mármol, suelo multicolor, ducha abierta, encimeras multicolor, banco de ducha, casetón y panelado

Diseño de cuarto de baño infantil, único y de pie ecléctico de tamaño medio con armarios tipo mueble, puertas de armario blancas, ducha abierta, sanitario de dos piezas, baldosas y/o azulejos blancos, baldosas y/o azulejos de cemento, paredes blancas, suelo de terrazo, lavabo sobreencimera, encimera de cuarzo compacto, suelo blanco, ducha abierta, encimeras blancas y panelado
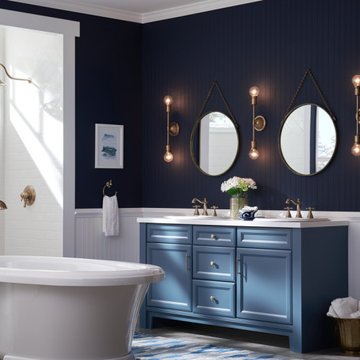
This Mid-Century 2 light wall sconce in Natural Brass from the Armstrong collection by Kichler features a sputnik design with adjustable arms allowing you to customize the light for just the right look. This item is available locally at Cardello Lighting. Visit a showrooms today with locations in Canonsburg & Cranberry, PA!
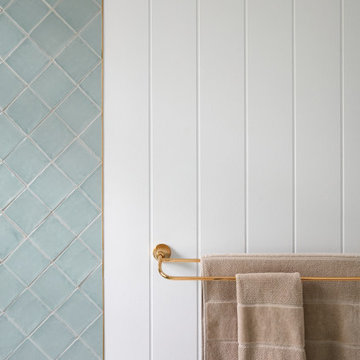
House 13 - Three Birds Renovations Pool House Bathroom with TileCloud Tiles. Using our Annangrove Carrara look tile on the floor paired with out Newport Sky Blue small square

The walk in shower is constructed of bookmatched marble slabs and has a feature mosiac of marble and mother of pearl, highlighted by a wet-rated dimmable LED tape light.
The bench and floor are heated and the faucet and valve trims are done in polished nickel and crystal.
408 ideas para cuartos de baño con ducha abierta y panelado
1