673 ideas para cuartos de baño naranjas con ducha abierta
Filtrar por
Presupuesto
Ordenar por:Popular hoy
41 - 60 de 673 fotos
Artículo 1 de 3
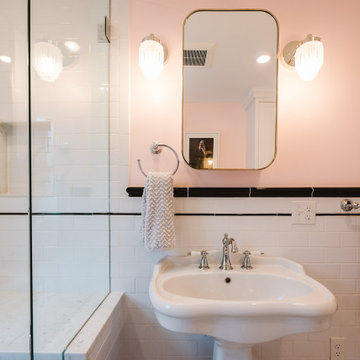
Dorchester, MA -- “Deco Primary Bath and Attic Guest Bath” Design Services and Construction. A dated primary bath was re-imagined to reflect the homeowners love for their period home. The addition of an attic bath turned a dark storage space into charming guest quarters. A stunning transformation.
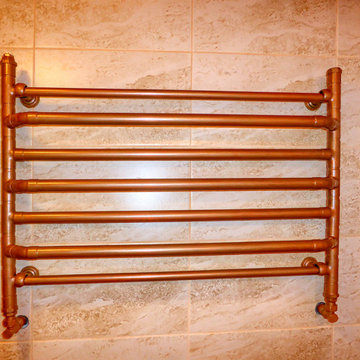
Handmade Copper Pipe Radiator
Foto de cuarto de baño campestre grande con ducha abierta, baldosas y/o azulejos amarillos, baldosas y/o azulejos de cerámica, lavabo con pedestal, suelo amarillo y ducha con cortina
Foto de cuarto de baño campestre grande con ducha abierta, baldosas y/o azulejos amarillos, baldosas y/o azulejos de cerámica, lavabo con pedestal, suelo amarillo y ducha con cortina

Ejemplo de cuarto de baño infantil, doble y a medida contemporáneo con armarios con paneles lisos, puertas de armario de madera oscura, bañera japonesa, ducha abierta, sanitario de pared, baldosas y/o azulejos grises, baldosas y/o azulejos de pizarra, paredes grises, suelo de pizarra, lavabo suspendido, encimera de cuarcita, suelo beige, ducha abierta y encimeras blancas
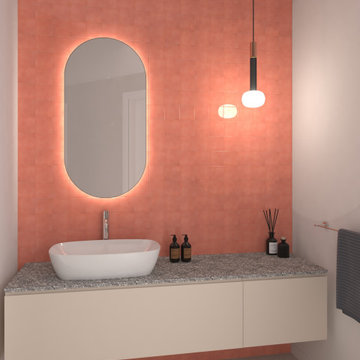
Bagno ospiti che ospiterà anche una zona lavanderia. Vista della parete dedicata al mobile lavabo
Imagen de cuarto de baño único y flotante actual de tamaño medio con armarios con paneles lisos, puertas de armario blancas, ducha abierta, sanitario de pared, baldosas y/o azulejos rosa, paredes blancas, suelo de baldosas de porcelana, aseo y ducha, lavabo integrado, suelo beige, ducha abierta, encimeras grises y vigas vistas
Imagen de cuarto de baño único y flotante actual de tamaño medio con armarios con paneles lisos, puertas de armario blancas, ducha abierta, sanitario de pared, baldosas y/o azulejos rosa, paredes blancas, suelo de baldosas de porcelana, aseo y ducha, lavabo integrado, suelo beige, ducha abierta, encimeras grises y vigas vistas
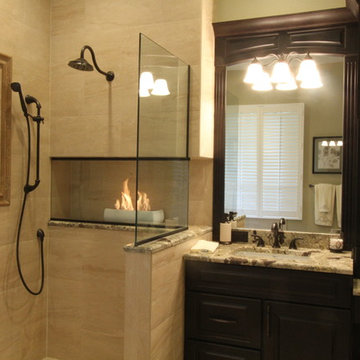
Modelo de cuarto de baño principal clásico grande con armarios con paneles con relieve, puertas de armario de madera en tonos medios, ducha abierta, baldosas y/o azulejos beige, paredes beige, lavabo bajoencimera y encimera de granito
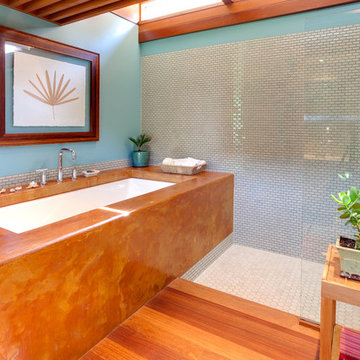
Remodeling to 1956 John Randall MacDonald Usonian home.
Diseño de cuarto de baño vintage con ducha abierta y ducha abierta
Diseño de cuarto de baño vintage con ducha abierta y ducha abierta
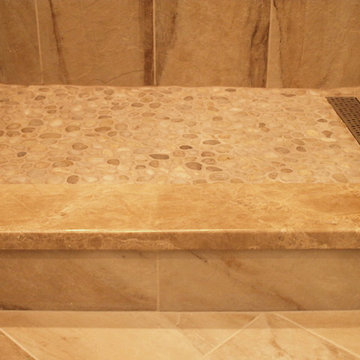
A master bath is the perfect place for peace, relaxation and rejuvenation. With the use of natural river rock, we bring the outside in.
Modelo de cuarto de baño principal clásico pequeño con armarios con paneles lisos, puertas de armario de madera en tonos medios, ducha abierta, sanitario de una pieza, baldosas y/o azulejos beige, baldosas y/o azulejos de cerámica, paredes azules, suelo de baldosas de cerámica, lavabo bajoencimera, encimera de granito y suelo beige
Modelo de cuarto de baño principal clásico pequeño con armarios con paneles lisos, puertas de armario de madera en tonos medios, ducha abierta, sanitario de una pieza, baldosas y/o azulejos beige, baldosas y/o azulejos de cerámica, paredes azules, suelo de baldosas de cerámica, lavabo bajoencimera, encimera de granito y suelo beige
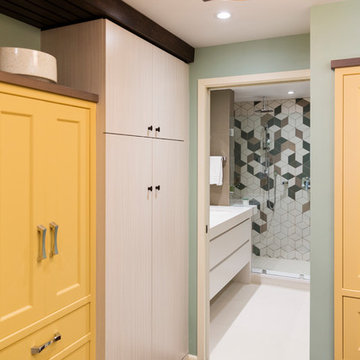
Our client was looking to update the master bath and dressing area in their penthouse condo with a clean modern feel. The goal was to create 3 unique spaces with distinct personalities, yet create flow and connections from one to the other.
An initial selection for the shower area tile served as a starting point and informed the rest of the design. The custom vanity was constructed with angular integrated handles and a 4" thick countertop which extended into the shower to act as a shelf. The extra large shower allowed us to eliminate the door and provide a bench as well as towel and robe storage. A Duravit toilet continues the angular theme.
To create connection, the rich deep yellow of the linen closet reappears in the dressing area where a custom outfitted cabinet holds the owner's shoes and socks. With a focus on the view from the bedroom, through the dressing area and into the bathroom.
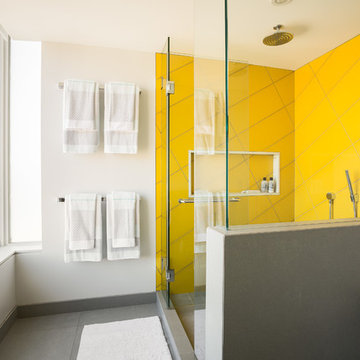
Lucas Finlay
Modelo de cuarto de baño principal minimalista grande con lavabo bajoencimera, encimera de cuarzo compacto, ducha abierta, sanitario de dos piezas, baldosas y/o azulejos amarillos, baldosas y/o azulejos de cerámica, paredes grises, suelo de baldosas de porcelana y ducha con puerta con bisagras
Modelo de cuarto de baño principal minimalista grande con lavabo bajoencimera, encimera de cuarzo compacto, ducha abierta, sanitario de dos piezas, baldosas y/o azulejos amarillos, baldosas y/o azulejos de cerámica, paredes grises, suelo de baldosas de porcelana y ducha con puerta con bisagras
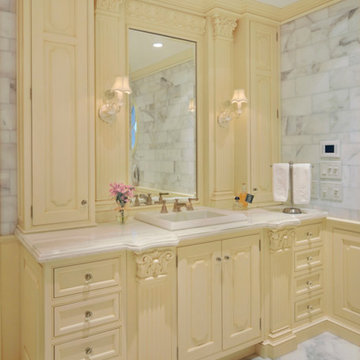
Rutt classic handmade cabinetry, Custom doorstyle, white paint with yellow glaze, Calacata Gold countertops, Calacata gold wall & floor tile
Imagen de cuarto de baño principal tradicional grande con lavabo encastrado, puertas de armario amarillas, suelo de mármol, ducha abierta, sanitario de dos piezas, baldosas y/o azulejos blancos, baldosas y/o azulejos de piedra, paredes blancas, encimera de mármol y armarios con paneles con relieve
Imagen de cuarto de baño principal tradicional grande con lavabo encastrado, puertas de armario amarillas, suelo de mármol, ducha abierta, sanitario de dos piezas, baldosas y/o azulejos blancos, baldosas y/o azulejos de piedra, paredes blancas, encimera de mármol y armarios con paneles con relieve

This Waukesha bathroom remodel was unique because the homeowner needed wheelchair accessibility. We designed a beautiful master bathroom and met the client’s ADA bathroom requirements.
Original Space
The old bathroom layout was not functional or safe. The client could not get in and out of the shower or maneuver around the vanity or toilet. The goal of this project was ADA accessibility.
ADA Bathroom Requirements
All elements of this bathroom and shower were discussed and planned. Every element of this Waukesha master bathroom is designed to meet the unique needs of the client. Designing an ADA bathroom requires thoughtful consideration of showering needs.
Open Floor Plan – A more open floor plan allows for the rotation of the wheelchair. A 5-foot turning radius allows the wheelchair full access to the space.
Doorways – Sliding barn doors open with minimal force. The doorways are 36” to accommodate a wheelchair.
Curbless Shower – To create an ADA shower, we raised the sub floor level in the bedroom. There is a small rise at the bedroom door and the bathroom door. There is a seamless transition to the shower from the bathroom tile floor.
Grab Bars – Decorative grab bars were installed in the shower, next to the toilet and next to the sink (towel bar).
Handheld Showerhead – The handheld Delta Palm Shower slips over the hand for easy showering.
Shower Shelves – The shower storage shelves are minimalistic and function as handhold points.
Non-Slip Surface – Small herringbone ceramic tile on the shower floor prevents slipping.
ADA Vanity – We designed and installed a wheelchair accessible bathroom vanity. It has clearance under the cabinet and insulated pipes.
Lever Faucet – The faucet is offset so the client could reach it easier. We installed a lever operated faucet that is easy to turn on/off.
Integrated Counter/Sink – The solid surface counter and sink is durable and easy to clean.
ADA Toilet – The client requested a bidet toilet with a self opening and closing lid. ADA bathroom requirements for toilets specify a taller height and more clearance.
Heated Floors – WarmlyYours heated floors add comfort to this beautiful space.
Linen Cabinet – A custom linen cabinet stores the homeowners towels and toiletries.
Style
The design of this bathroom is light and airy with neutral tile and simple patterns. The cabinetry matches the existing oak woodwork throughout the home.

Bagno piano terra.
Rivestimento in piastrelle EQUIPE. Lavabo da appoggio, realizzato su misura su disegno del progettista in ACCIAIO INOX. Mobile realizzato su misura. Finitura ante LACCATO, interni LAMINATO.
Pavimentazione realizzata in marmo CEPPO DI GRE.
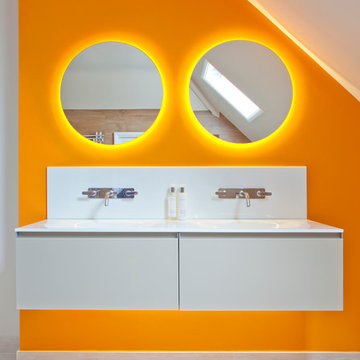
Designer contemporary bathroom with wall mounted basin mixers and feature lighting. Colour is used with impact to add vibrancy to this scheme.
Foto de cuarto de baño actual grande con ducha abierta, sanitario de pared, baldosas y/o azulejos beige, baldosas y/o azulejos de porcelana, parades naranjas, suelo de baldosas de porcelana y aseo y ducha
Foto de cuarto de baño actual grande con ducha abierta, sanitario de pared, baldosas y/o azulejos beige, baldosas y/o azulejos de porcelana, parades naranjas, suelo de baldosas de porcelana y aseo y ducha
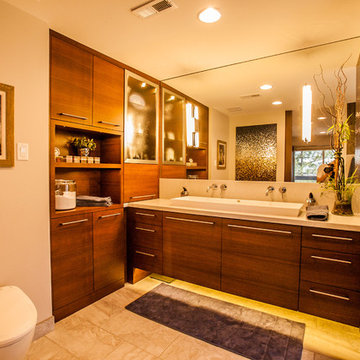
Complete transformation of kitchen, Living room, Master Suite (Bathroom, Walk in closet & bedroom with walk out) Laundry nook, and 2 cozy rooms!
With a collaborative approach we were able to remove the main bearing wall separating the kitchen from the magnificent views afforded by the main living space. Using extremely heavy steel beams we kept the ceiling height at full capacity and without the need for unsightly drops in the smooth ceiling. This modern kitchen is both functional and serves as sculpture in a house filled with fine art.
Such an amazing home!

Ce petit espace a été transformé en salle d'eau avec 3 espaces de la même taille. On y entre par une porte à galandage. à droite la douche à receveur blanc ultra plat, au centre un meuble vasque avec cette dernière de forme ovale posée dessus et à droite des WC suspendues. Du sol au plafond, les murs sont revêtus d'un carrelage imitation bois afin de donner à l'espace un esprit SPA de chalet. Les muret à mi hauteur séparent les espaces tout en gardant un esprit aéré. Le carrelage au sol est gris ardoise pour parfaire l'ambiance nature en associant végétal et minéral.
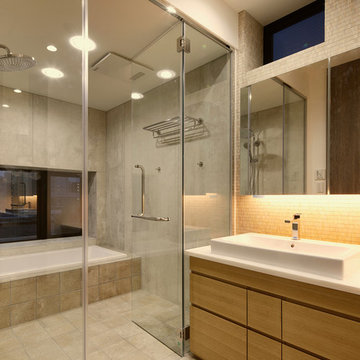
オーナールーム洗面、バスルーム。
ガラスで仕切られた洗面とバスルームは開放的な印象に。浴室壁は大判タイルを採用し、素材感を活かしながら、タイル目地を最小にしてお掃除の手間を省きました。見晴らしの良い開口部のある浴槽と、大型のオーバーヘッドシャワーが、バスタイムを癒しのひと時にします。
Photo by 海老原一己/Grass Eye Inc

Diseño de cuarto de baño principal rústico de tamaño medio con puertas de armario marrones, bañera exenta, ducha abierta, sanitario de dos piezas, baldosas y/o azulejos beige, baldosas y/o azulejos de porcelana, paredes multicolor, suelo de baldosas de porcelana, lavabo bajoencimera, encimera de mármol y armarios con paneles lisos
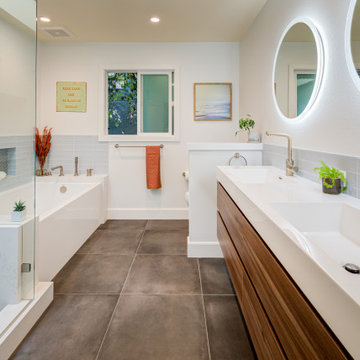
Hall Bath
Imagen de cuarto de baño doble y flotante vintage grande con ducha abierta, bañera encastrada sin remate, sanitario de dos piezas, baldosas y/o azulejos azules, baldosas y/o azulejos de cerámica, paredes blancas, suelo de baldosas de cerámica, encimeras amarillas, armarios con paneles lisos, puertas de armario de madera oscura y hornacina
Imagen de cuarto de baño doble y flotante vintage grande con ducha abierta, bañera encastrada sin remate, sanitario de dos piezas, baldosas y/o azulejos azules, baldosas y/o azulejos de cerámica, paredes blancas, suelo de baldosas de cerámica, encimeras amarillas, armarios con paneles lisos, puertas de armario de madera oscura y hornacina
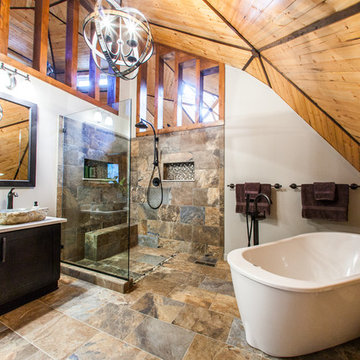
A geodesic bathroom remodel, with an open shower concept put together for this client. A rustic geodesic home remodel.
Diseño de cuarto de baño principal rural de tamaño medio con lavabo sobreencimera, armarios estilo shaker, encimera de cuarzo compacto, bañera exenta, ducha abierta, sanitario de una pieza, baldosas y/o azulejos multicolor, baldosas y/o azulejos de porcelana, paredes grises, suelo de baldosas de porcelana, puertas de armario de madera en tonos medios, suelo multicolor y ducha abierta
Diseño de cuarto de baño principal rural de tamaño medio con lavabo sobreencimera, armarios estilo shaker, encimera de cuarzo compacto, bañera exenta, ducha abierta, sanitario de una pieza, baldosas y/o azulejos multicolor, baldosas y/o azulejos de porcelana, paredes grises, suelo de baldosas de porcelana, puertas de armario de madera en tonos medios, suelo multicolor y ducha abierta

Foto de cuarto de baño principal, doble y a medida actual grande con armarios con paneles lisos, puertas de armario blancas, ducha abierta, suelo de baldosas de porcelana, lavabo bajoencimera, encimera de cuarzo compacto, suelo negro, ducha con puerta con bisagras, encimeras grises, hornacina y madera
673 ideas para cuartos de baño naranjas con ducha abierta
3