18.029 ideas para cuartos de baño únicos modernos
Filtrar por
Presupuesto
Ordenar por:Popular hoy
21 - 40 de 18.029 fotos
Artículo 1 de 3
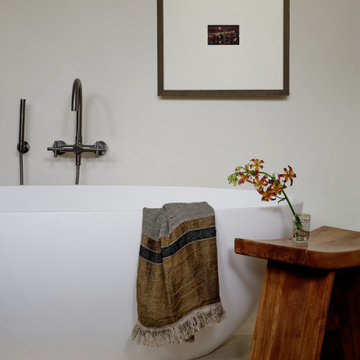
Modelo de cuarto de baño principal, único y flotante moderno de tamaño medio con armarios con paneles lisos, bañera exenta, ducha esquinera, paredes blancas, suelo de baldosas de cerámica, lavabo bajoencimera, encimera de granito, suelo gris, ducha con puerta con bisagras, encimeras grises y cuarto de baño
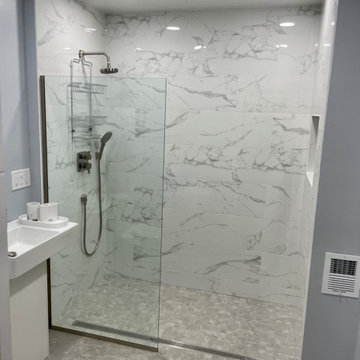
Remodel Half Bathroom into full Bathroom (ADA compliant). A Walk In shower with Linear Drain and a Single glass panel. Hansgroghe and Kohler accessories.
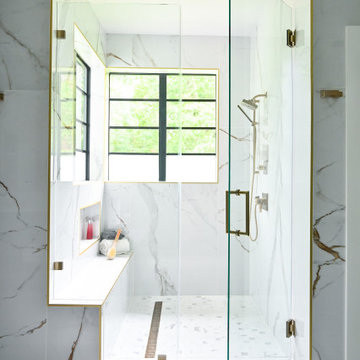
The goal of the master bathroom was to merge durability with luxury. The design is reminiscent of a high-end hotel. Every wall is clad in a Calacatta-look, large-format porcelain tile that balances the easy-to-clean functionality with a serene, yet striking design.
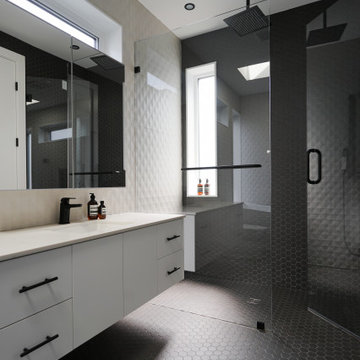
Diseño de cuarto de baño principal, único, flotante y abovedado minimalista de tamaño medio con bañera exenta, ducha a ras de suelo, sanitario de una pieza, baldosas y/o azulejos grises, baldosas y/o azulejos de cerámica, paredes grises, suelo de baldosas de cerámica, lavabo sobreencimera, encimera de cuarcita, suelo negro, ducha con puerta con bisagras y encimeras blancas
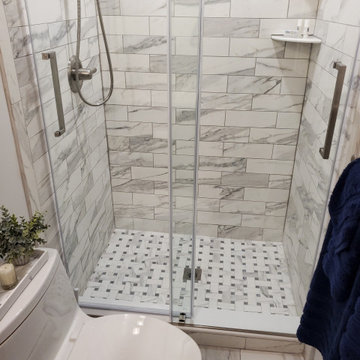
This beautiful small guest bathroom was completely transformed. Matte porcelain tiles in varying sizes and patterns were used throughout. To make the space appear larger we used a vanity with an open shelf on the bottom and a frameless bypass shower door.
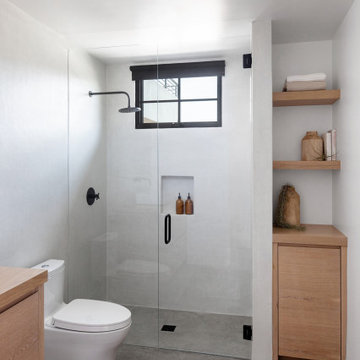
Wall to wall Master Bathroom with Modern Tadelakt plaster Installed over lathe & plaster brown coat. Finish in Satin sealer.
Modelo de cuarto de baño principal, único y a medida moderno de tamaño medio con todos los tratamientos de pared
Modelo de cuarto de baño principal, único y a medida moderno de tamaño medio con todos los tratamientos de pared
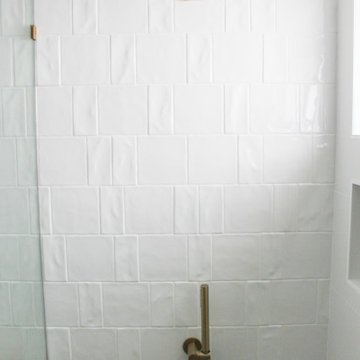
Wet Room, Fremantle Bathroom Renovation, Terrazzo Bathroom, Brushed Brass Bathrooms, Open Shower, OTB Bathrooms, On the Ball Bathrooms
Foto de cuarto de baño principal, único y flotante moderno de tamaño medio sin sin inodoro con armarios con paneles lisos, puertas de armario de madera clara, bañera exenta, baldosas y/o azulejos blancos, baldosas y/o azulejos de cerámica, paredes blancas, suelo de baldosas de porcelana, lavabo sobreencimera, encimera de cuarzo compacto, suelo gris, ducha abierta y encimeras blancas
Foto de cuarto de baño principal, único y flotante moderno de tamaño medio sin sin inodoro con armarios con paneles lisos, puertas de armario de madera clara, bañera exenta, baldosas y/o azulejos blancos, baldosas y/o azulejos de cerámica, paredes blancas, suelo de baldosas de porcelana, lavabo sobreencimera, encimera de cuarzo compacto, suelo gris, ducha abierta y encimeras blancas
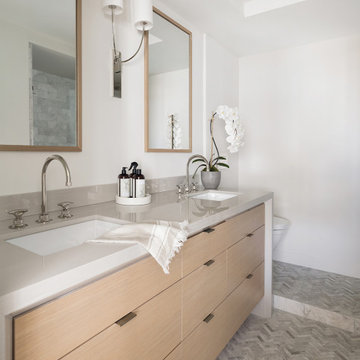
Ejemplo de cuarto de baño único y a medida moderno de tamaño medio con armarios con paneles lisos, puertas de armario de madera clara, bañera empotrada, combinación de ducha y bañera, sanitario de una pieza, baldosas y/o azulejos grises, baldosas y/o azulejos de porcelana, paredes blancas, suelo de baldosas de porcelana, lavabo bajoencimera, encimera de cuarzo compacto, suelo gris, ducha con puerta con bisagras y encimeras blancas

Christine Lefebvre Design’s goal for this bathroom redesign was to create an elegant, streamlined, and hardworking space that would feel as though it had always existed in the home. Design services included two-dimensional design drawings (floor plans and elevations); material and fixture selection including lighting, plumbing, vanity, countertop, flooring, hardware, tile, and paint; tile installation design; and budgeting.
This 55-square-foot space received a gut renovation, though locations of the plumbing fixtures and walls were left unchanged. A door that had previously separated the shower/toilet area from the vanity was removed, and the doorway was opened to the ceiling, to create better flow through the space and to make the room seem larger and more welcoming.
Christine Lefebvre Design designed the tile layout with a mix of field tile sizes. Our installation incorporated tile accessories (robe hooks, towel bar ends, and switch plate cover), base moldings, and radius trim for a completely custom tile installation. Radius trim and specialty tile pieces also played their part in the design of a seamless shower niche. Multiple handrails were specified for the shower/toilet area to make the space more accessible. A TRAX shower rod was mounted to the ceiling, with custom liner and shower curtain made to reach from ceiling to floor.
Christine Lefebvre Design changed the sink faucet from a standard deck-mount to a wall-mount, and incorporated it into an extra-high granite backsplash. This was done for aesthetic reasons and to help the homeowners keep clean the heavily-used sink. Granite for the countertop was fabricated from a remnant sourced from a local stoneyard. All plumbing fixtures are Kohler. The new flooring is gauged slate.
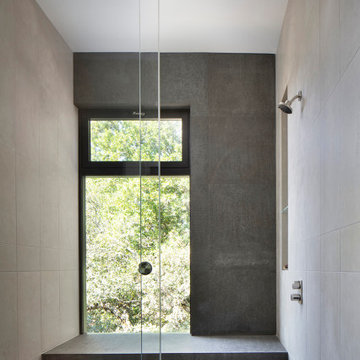
Master bath shower with stone bench and walls, glass barn-door style hardware, flush concealed flor drain under the bench.
Imagen de cuarto de baño principal, único y flotante moderno de tamaño medio con armarios con paneles lisos, puertas de armario de madera oscura, ducha a ras de suelo, baldosas y/o azulejos grises, baldosas y/o azulejos de porcelana, paredes grises, suelo de madera oscura, encimera de granito, suelo gris, ducha con puerta corredera, encimeras grises y hornacina
Imagen de cuarto de baño principal, único y flotante moderno de tamaño medio con armarios con paneles lisos, puertas de armario de madera oscura, ducha a ras de suelo, baldosas y/o azulejos grises, baldosas y/o azulejos de porcelana, paredes grises, suelo de madera oscura, encimera de granito, suelo gris, ducha con puerta corredera, encimeras grises y hornacina

Modelo de cuarto de baño principal, único y a medida moderno de tamaño medio con armarios tipo mueble, puertas de armario marrones, ducha empotrada, sanitario de una pieza, baldosas y/o azulejos beige, baldosas y/o azulejos en mosaico, paredes blancas, lavabo integrado, encimera de cuarcita, ducha con puerta con bisagras, encimeras blancas, suelo de baldosas de porcelana, suelo beige, banco de ducha y bandeja
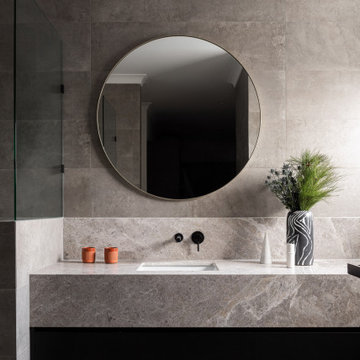
Settled within a graffiti-covered laneway in the trendy heart of Mt Lawley you will find this four-bedroom, two-bathroom home.
The owners; a young professional couple wanted to build a raw, dark industrial oasis that made use of every inch of the small lot. Amenities aplenty, they wanted their home to complement the urban inner-city lifestyle of the area.
One of the biggest challenges for Limitless on this project was the small lot size & limited access. Loading materials on-site via a narrow laneway required careful coordination and a well thought out strategy.
Paramount in bringing to life the client’s vision was the mixture of materials throughout the home. For the second story elevation, black Weathertex Cladding juxtaposed against the white Sto render creates a bold contrast.
Upon entry, the room opens up into the main living and entertaining areas of the home. The kitchen crowns the family & dining spaces. The mix of dark black Woodmatt and bespoke custom cabinetry draws your attention. Granite benchtops and splashbacks soften these bold tones. Storage is abundant.
Polished concrete flooring throughout the ground floor blends these zones together in line with the modern industrial aesthetic.
A wine cellar under the staircase is visible from the main entertaining areas. Reclaimed red brickwork can be seen through the frameless glass pivot door for all to appreciate — attention to the smallest of details in the custom mesh wine rack and stained circular oak door handle.
Nestled along the north side and taking full advantage of the northern sun, the living & dining open out onto a layered alfresco area and pool. Bordering the outdoor space is a commissioned mural by Australian illustrator Matthew Yong, injecting a refined playfulness. It’s the perfect ode to the street art culture the laneways of Mt Lawley are so famous for.
Engineered timber flooring flows up the staircase and throughout the rooms of the first floor, softening the private living areas. Four bedrooms encircle a shared sitting space creating a contained and private zone for only the family to unwind.
The Master bedroom looks out over the graffiti-covered laneways bringing the vibrancy of the outside in. Black stained Cedarwest Squareline cladding used to create a feature bedhead complements the black timber features throughout the rest of the home.
Natural light pours into every bedroom upstairs, designed to reflect a calamity as one appreciates the hustle of inner city living outside its walls.
Smart wiring links each living space back to a network hub, ensuring the home is future proof and technology ready. An intercom system with gate automation at both the street and the lane provide security and the ability to offer guests access from the comfort of their living area.
Every aspect of this sophisticated home was carefully considered and executed. Its final form; a modern, inner-city industrial sanctuary with its roots firmly grounded amongst the vibrant urban culture of its surrounds.

Master Bathroom remodel in North Fork vacation house. The marble tile floor flows straight through to the shower eliminating the need for a curb. A stationary glass panel keeps the water in and eliminates the need for a door. Glass tile on the walls compliments the marble on the floor while maintaining the modern feel of the space.

Modelo de cuarto de baño infantil, único y a medida moderno de tamaño medio con armarios estilo shaker, puertas de armario grises, baldosas y/o azulejos blancos, baldosas y/o azulejos de cerámica, paredes blancas, suelo de baldosas de porcelana, lavabo bajoencimera, encimera de cuarzo compacto, suelo blanco, ducha con puerta con bisagras, encimeras blancas y banco de ducha

Modelo de cuarto de baño único y flotante minimalista con armarios con paneles lisos, puertas de armario de madera en tonos medios, bañera exenta, baldosas y/o azulejos grises, paredes blancas, lavabo bajoencimera, suelo gris y encimeras grises
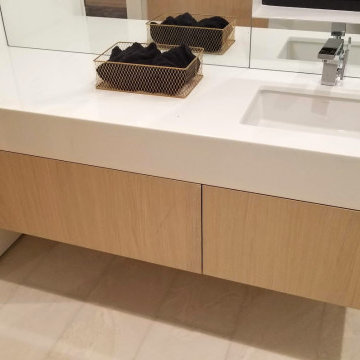
Modelo de cuarto de baño principal, único y flotante moderno de tamaño medio con armarios con paneles lisos, puertas de armario de madera clara, bañera empotrada, combinación de ducha y bañera, sanitario de pared, baldosas y/o azulejos blancos, baldosas y/o azulejos de mármol, paredes blancas, suelo de mármol, lavabo bajoencimera, encimera de cuarzo compacto, suelo marrón, ducha con puerta con bisagras y encimeras blancas
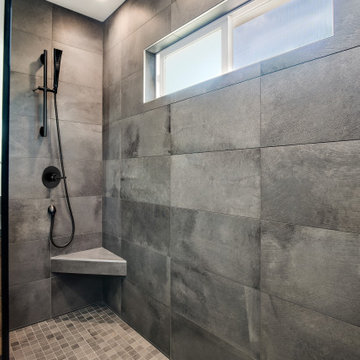
Modern Dark Gray Master Bath with floating Vanity, Trough style sink and wall mounted faucets. Huge wall in Shower with a Rain Shower from the ceiling add a touch of luxury to the Calming Retreat. The Lighted Mirror and Matte Black Fixtures complete the look and feel of this great space.
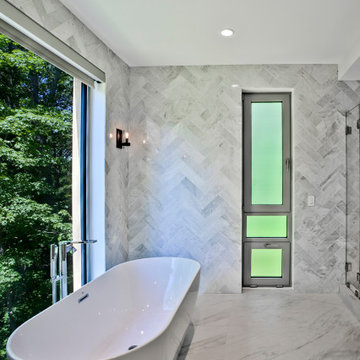
Foto de cuarto de baño principal, único y de pie minimalista de tamaño medio con armarios con paneles lisos, puertas de armario de madera oscura, bañera exenta, ducha a ras de suelo, sanitario de una pieza, baldosas y/o azulejos blancos, baldosas y/o azulejos de porcelana, paredes blancas, suelo de baldosas de porcelana, lavabo bajoencimera, encimera de cuarzo compacto, suelo blanco, ducha con puerta con bisagras y encimeras blancas
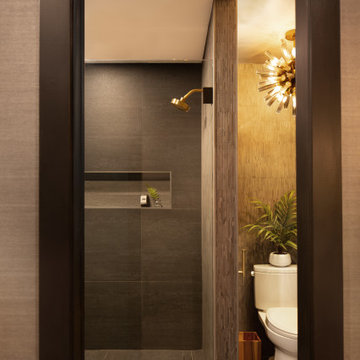
Our clients wanted to renovate and update their guest bathroom to be more appealing to guests and their gatherings. We decided to go dark and moody with a hint of rustic and a touch of glam. We picked white calacatta quartz to add a point of contrast against the charcoal vertical mosaic backdrop. Gold accents and a custom solid walnut vanity cabinet designed by Buck Wimberly at ULAH Interiors + Design add warmth to this modern design. Wall sconces, chandelier, and round mirror are by Arteriors. Charcoal grasscloth wallpaper is by Schumacher.
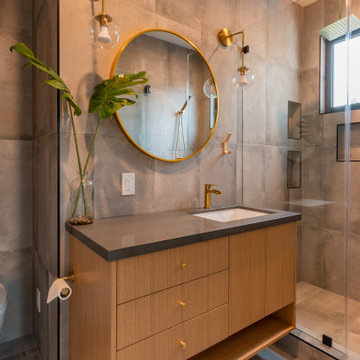
Modelo de cuarto de baño único y flotante minimalista pequeño sin sin inodoro con armarios con paneles lisos, puertas de armario marrones, baldosas y/o azulejos grises, baldosas y/o azulejos de porcelana, aseo y ducha, encimera de cuarzo compacto, ducha con puerta con bisagras, encimeras marrones, paredes grises y suelo de baldosas de porcelana
18.029 ideas para cuartos de baño únicos modernos
2