705 ideas para cuartos de baño modernos con suelo laminado
Filtrar por
Presupuesto
Ordenar por:Popular hoy
61 - 80 de 705 fotos
Artículo 1 de 3
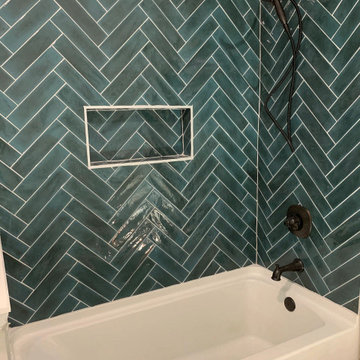
Diseño de cuarto de baño moderno de tamaño medio con combinación de ducha y bañera, baldosas y/o azulejos verdes, paredes verdes, suelo laminado, aseo y ducha, suelo blanco, ducha con cortina y hornacina
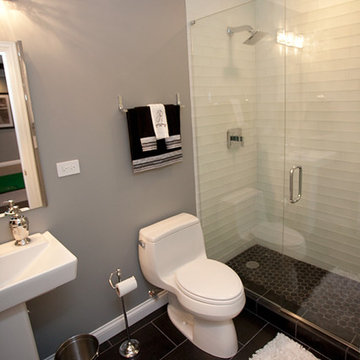
Mandi Backhaus Photography
Imagen de cuarto de baño moderno de tamaño medio con lavabo con pedestal, ducha empotrada, sanitario de una pieza, baldosas y/o azulejos marrones, paredes grises, suelo laminado y aseo y ducha
Imagen de cuarto de baño moderno de tamaño medio con lavabo con pedestal, ducha empotrada, sanitario de una pieza, baldosas y/o azulejos marrones, paredes grises, suelo laminado y aseo y ducha
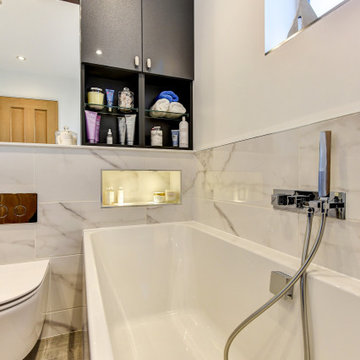
Relaxing Bathroom in Horsham, West Sussex
Marble tiling, contemporary furniture choices and ambient lighting create a spa-like bathroom space for this Horsham client.
The Brief
Our Horsham-based bathroom designer Martin was tasked with creating a new layout as well as implementing a relaxing and spa-like feel in this Horsham bathroom.
Within the compact space, Martin had to incorporate plenty of storage and some nice features to make the room feel inviting, but not cluttered in any way.
It was clear a unique layout and design were required to achieve all elements of this brief.
Design Elements
A unique design is exactly what Martin has conjured for this client.
The most impressive part of the design is the storage and mirror area at the rear of the room. A clever combination of Graphite Grey Mereway furniture has been used above the ledge area to provide this client with hidden away storage, a large mirror area and a space to store some bathing essentials.
This area also conceals some of the ambient, spa-like features within this room.
A concealed cistern is fitted behind white marble tiles, whilst a niche adds further storage for bathing items. Discrete downlights are fitted above the mirror and within the tiled niche area to create a nice ambience to the room.
Special Inclusions
A larger bath was a key requirement of the brief, and so Martin has incorporated a large designer-style bath ideal for relaxing. Around the bath area are plenty of places for decorative items.
Opposite, a smaller wall-hung unit provides additional storage and is also equipped with an integrated sink, in the same Graphite Grey finish.
Project Highlight
The numerous decorative areas are a great highlight of this project.
Each add to the relaxing ambience of this bathroom and provide a place to store decorative items that contribute to the spa-like feel. They also highlight the great thought that has gone into the design of this space.
The End Result
The result is a bathroom that delivers upon all the requirements of this client’s brief and more. This project is also a great example of what can be achieved within a compact bathroom space, and what can be achieved with a well-thought-out design.
If you are seeking a transformation to your bathroom space, discover how our expert designers can create a great design that meets all your requirements.
To arrange a free design appointment visit a showroom or book an appointment now!
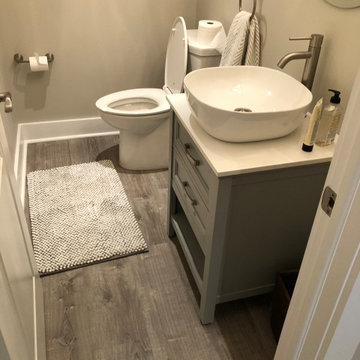
Finally, an attractive powder room with a shaker style gray vanity, bowled sink, white countertop, and the same gray flooring, was added thanks to the installation of a sewage ejection pump that was placed below the concrete basement floor.
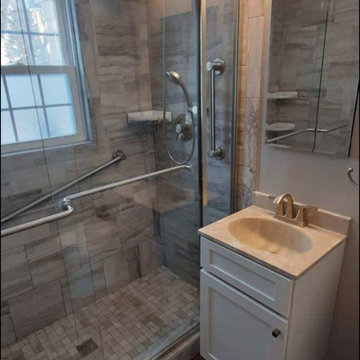
Unique modern bathroom update with custom tile shower, Basco sliding door with panel, water resistant laminate flooring, white vanity, recesses medicine cabinet, and new toilet.
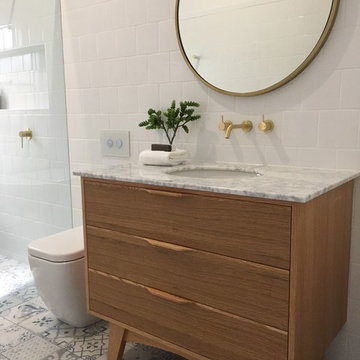
In this photo set, we featured a remodeling project featuring our Alexander 36-inch Single Bathroom Vanity. This vanity features 3 coats of clear glaze to showcase the natural wood grain and finish of the vanity. It's topped off by a naturally sourced, carrara marble top.
This bathroom was originally a guest bathroom. The buyer noted to us that they wanted to make this guest bathroom feel bigger and utilized as much space. Some choices made in this project included:
- Patterned floor tiles as a pop
- Clean white tiles for wall paper with white slates above
- A combination of an open shower and freestanding porcelain bathtub with a inset shelf
- Golden brass accents in the metal hardware including shower head, faucets, and towel rack
- A one-piece porcelain toilet to match the bath tub.
- A big circle mirror with a gold brass frame to match the hardware
- White towels and ammenities
- One simple plant to add a pop of green to pair well with the wood finish of the vanity
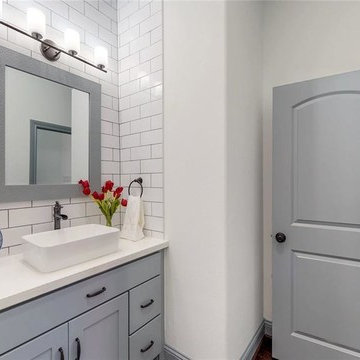
Diseño de cuarto de baño minimalista pequeño con armarios estilo shaker, puertas de armario grises, baldosas y/o azulejos blancos, baldosas y/o azulejos de cerámica, paredes blancas, suelo laminado, aseo y ducha, lavabo sobreencimera, encimera de cuarcita, suelo marrón y encimeras blancas

Bathroom remodel
Imagen de cuarto de baño único y flotante minimalista de tamaño medio con puertas de armario de madera clara, ducha empotrada, sanitario de una pieza, baldosas y/o azulejos de cerámica, paredes grises, suelo laminado, encimera de cuarcita, suelo beige, ducha con puerta corredera, encimeras blancas y aseo y ducha
Imagen de cuarto de baño único y flotante minimalista de tamaño medio con puertas de armario de madera clara, ducha empotrada, sanitario de una pieza, baldosas y/o azulejos de cerámica, paredes grises, suelo laminado, encimera de cuarcita, suelo beige, ducha con puerta corredera, encimeras blancas y aseo y ducha
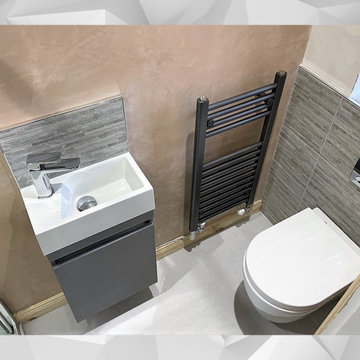
This en-suite bathroom may be small in size, but it provides everything our customers need. The cloakroom wall hung unit is a great space saver with its reduced depth and angled basin. Having a wall hung unit means that the floor is extended all the way to the wall, instantly making the room fell and look more spacious.
The wall unit has a flat panelled handleless door, which creates a streamline look and provides storage for toiletries etc.
Ladder radiators come in lots of sizes (and colours). This one by Zehnder not only heats the room, it is also a great towel warmer!
Having the cistern concealed in the wall is another space saver. The back to wall toilet is curvaceous and features a soft close lid. The chrome flush plate enables a full or half flush.
Karndean flooring in 'Tino' is bright and fresh looking.

New Bathroom Addition with 3 tone tile and wheelchair accessible shower.
Modelo de cuarto de baño principal, único y flotante minimalista de tamaño medio con armarios abiertos, puertas de armario beige, bañera exenta, ducha abierta, bidé, baldosas y/o azulejos multicolor, baldosas y/o azulejos de cerámica, paredes blancas, suelo laminado, lavabo suspendido, suelo marrón, ducha abierta, encimeras beige y hornacina
Modelo de cuarto de baño principal, único y flotante minimalista de tamaño medio con armarios abiertos, puertas de armario beige, bañera exenta, ducha abierta, bidé, baldosas y/o azulejos multicolor, baldosas y/o azulejos de cerámica, paredes blancas, suelo laminado, lavabo suspendido, suelo marrón, ducha abierta, encimeras beige y hornacina
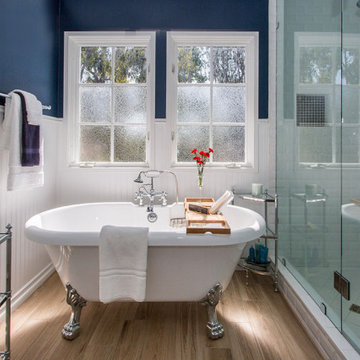
Large bathroom design combines elements from both Modern and Traditional styles. Utilizing the neutral color palette of Modern design and Traditional textures and finishes creates a style that is timeless. A lack of embellishment and decoration creates a sophisticated space. Strait lines, mixed with curved, evokes a balance in the masculine and feminine. Modern tile work combined with traditional materials is often used.
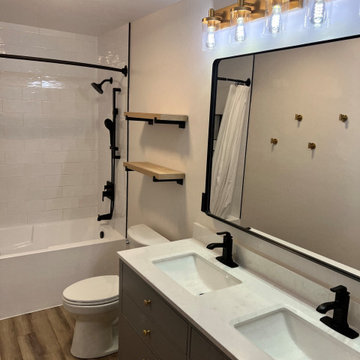
Ejemplo de cuarto de baño principal, doble y a medida minimalista de tamaño medio con armarios estilo shaker, puertas de armario grises, bañera empotrada, combinación de ducha y bañera, baldosas y/o azulejos blancos, baldosas y/o azulejos de cemento, paredes blancas, suelo laminado, lavabo bajoencimera, encimera de cuarzo compacto, suelo marrón, ducha con cortina y encimeras blancas
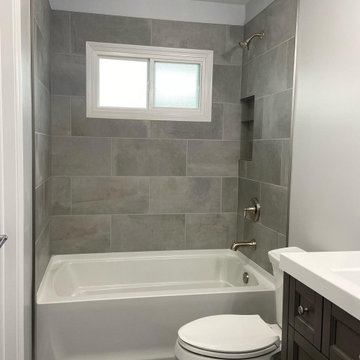
Modelo de cuarto de baño único y de pie minimalista pequeño con armarios con paneles empotrados, puertas de armario grises, bañera empotrada, ducha empotrada, sanitario de dos piezas, baldosas y/o azulejos grises, baldosas y/o azulejos de cerámica, paredes grises, suelo laminado, aseo y ducha, lavabo integrado, suelo gris, ducha con cortina, encimeras blancas y hornacina
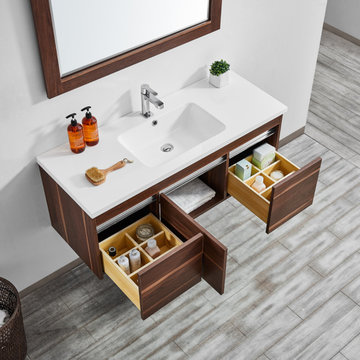
Retro charm meets contemporary style with Vinnova's Thomas. Includes soft-closing drawers and doors, flat style closures and durable acrylic drop-in sink.
Featured: Vinnova Thomas 60" Vanity
Color: Laminate veneer Walnut finish
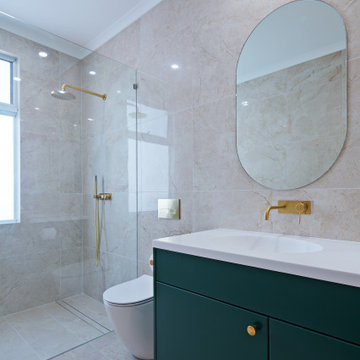
Diseño de cuarto de baño principal, doble y a medida moderno grande con armarios estilo shaker, puertas de armario verdes, ducha abierta, sanitario de una pieza, baldosas y/o azulejos beige, baldosas y/o azulejos con efecto espejo, paredes beige, suelo laminado, lavabo sobreencimera, encimera de laminado, suelo beige, ducha abierta, encimeras blancas, casetón y ladrillo
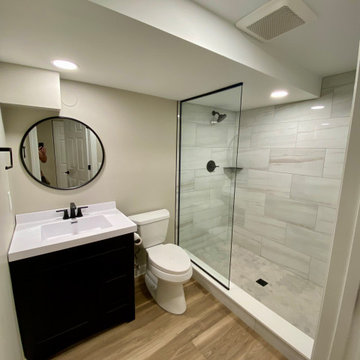
This is the perfect custom basement bathroom. Complete with a tiled shower base, and beautiful fixed piece of glass to show your tile with a clean and classy look. The black hardware is matching throughout the bathroom, including a matching black schluter corner shelf to match the shower drain, it’s the small details that designs a great bathroom.
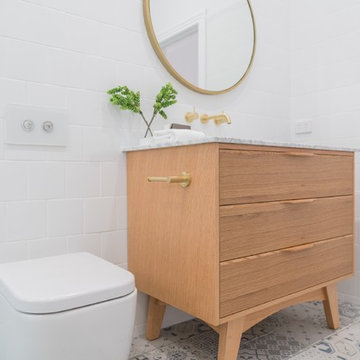
In this photo set, we featured a remodeling project featuring our Alexander 36-inch Single Bathroom Vanity. This vanity features 3 coats of clear glaze to showcase the natural wood grain and finish of the vanity. It's topped off by a naturally sourced, carrara marble top.
This bathroom was originally a guest bathroom. The buyer noted to us that they wanted to make this guest bathroom feel bigger and utilized as much space. Some choices made in this project included:
- Patterned floor tiles as a pop
- Clean white tiles for wall paper with white slates above
- A combination of an open shower and freestanding porcelain bathtub with a inset shelf
- Golden brass accents in the metal hardware including shower head, faucets, and towel rack
- A one-piece porcelain toilet to match the bath tub.
- A big circle mirror with a gold brass frame to match the hardware
- White towels and ammenities
- One simple plant to add a pop of green to pair well with the wood finish of the vanity
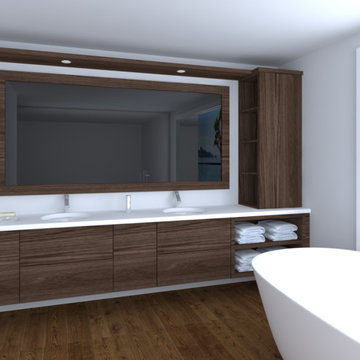
This project was for a home in Toronto. The clients needed both their master bathroom and small powder room to be redesigned. They requested a clean and simple design. What we came up with is a look that is elegant, yet simple. The master bathroom featured a large mirror above the vanity.
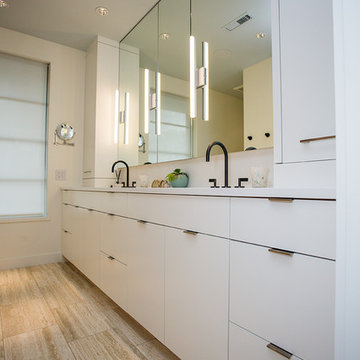
sleek custom white vanity.
Imagen de cuarto de baño principal, doble y a medida minimalista de tamaño medio con puertas de armario blancas, ducha a ras de suelo, paredes blancas, suelo laminado, lavabo bajoencimera, suelo marrón, ducha con puerta con bisagras y encimeras blancas
Imagen de cuarto de baño principal, doble y a medida minimalista de tamaño medio con puertas de armario blancas, ducha a ras de suelo, paredes blancas, suelo laminado, lavabo bajoencimera, suelo marrón, ducha con puerta con bisagras y encimeras blancas
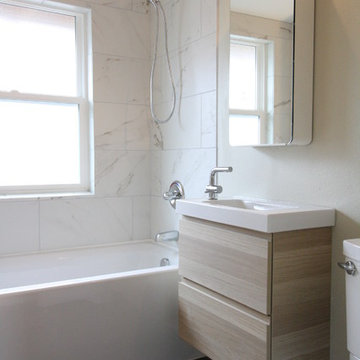
Ejemplo de cuarto de baño moderno pequeño con armarios con paneles lisos, puertas de armario de madera clara, bañera empotrada, combinación de ducha y bañera, sanitario de dos piezas, baldosas y/o azulejos blancos, baldosas y/o azulejos de mármol, paredes grises, suelo laminado, aseo y ducha, lavabo integrado, encimera de cuarcita, suelo negro y ducha abierta
705 ideas para cuartos de baño modernos con suelo laminado
4