2.157 ideas para cuartos de baño modernos con puertas de armario beige
Filtrar por
Presupuesto
Ordenar por:Popular hoy
101 - 120 de 2157 fotos
Artículo 1 de 3
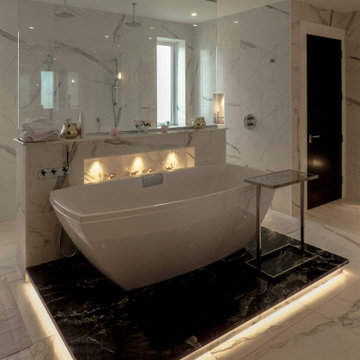
Modern stand alone bath tub
Diseño de cuarto de baño infantil, doble y de pie moderno grande con armarios abiertos, puertas de armario beige, bañera exenta, ducha a ras de suelo, sanitario de una pieza, baldosas y/o azulejos beige, baldosas y/o azulejos de mármol, paredes blancas, suelo de baldosas de cerámica, lavabo encastrado, encimera de granito, suelo blanco, ducha abierta, encimeras negras y bandeja
Diseño de cuarto de baño infantil, doble y de pie moderno grande con armarios abiertos, puertas de armario beige, bañera exenta, ducha a ras de suelo, sanitario de una pieza, baldosas y/o azulejos beige, baldosas y/o azulejos de mármol, paredes blancas, suelo de baldosas de cerámica, lavabo encastrado, encimera de granito, suelo blanco, ducha abierta, encimeras negras y bandeja
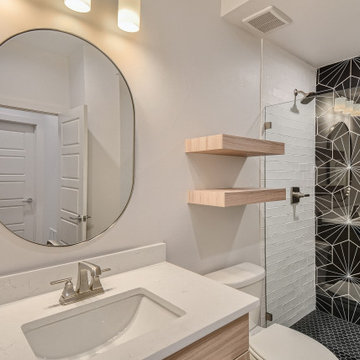
Ejemplo de cuarto de baño único y a medida moderno de tamaño medio con armarios estilo shaker, puertas de armario beige, ducha a ras de suelo, baldosas y/o azulejos blancas y negros, baldosas y/o azulejos de porcelana, suelo laminado, aseo y ducha, lavabo bajoencimera, encimera de cuarzo compacto, suelo beige, ducha con puerta con bisagras y encimeras blancas
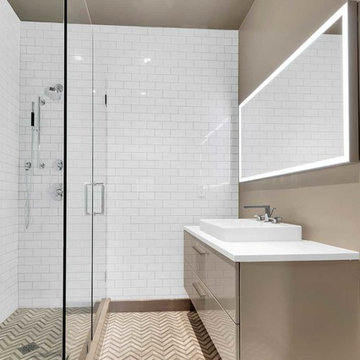
Frameless glass shower enclosure with polished chrome hardware.
Ejemplo de cuarto de baño principal minimalista pequeño con ducha con puerta con bisagras, armarios con paneles lisos, puertas de armario beige, ducha esquinera, sanitario de pared, baldosas y/o azulejos blancos, baldosas y/o azulejos de porcelana, paredes beige, suelo de baldosas de cerámica, lavabo suspendido, encimera de cuarzo compacto, suelo beige y encimeras blancas
Ejemplo de cuarto de baño principal minimalista pequeño con ducha con puerta con bisagras, armarios con paneles lisos, puertas de armario beige, ducha esquinera, sanitario de pared, baldosas y/o azulejos blancos, baldosas y/o azulejos de porcelana, paredes beige, suelo de baldosas de cerámica, lavabo suspendido, encimera de cuarzo compacto, suelo beige y encimeras blancas
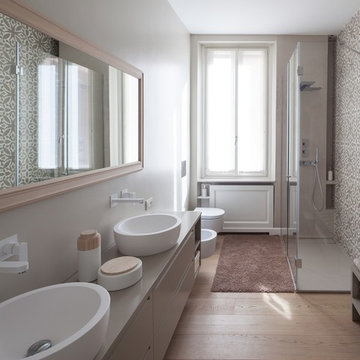
Bagno in stile moderno con grande specchio nel quale si riflettono le cementine decorate sulla parete di fondo della doccia
Ejemplo de cuarto de baño minimalista grande con armarios con paneles lisos, puertas de armario beige, ducha a ras de suelo, sanitario de pared, baldosas y/o azulejos beige, baldosas y/o azulejos de cemento, paredes beige, suelo de madera clara, lavabo sobreencimera, encimera de acrílico, suelo beige y ducha con puerta con bisagras
Ejemplo de cuarto de baño minimalista grande con armarios con paneles lisos, puertas de armario beige, ducha a ras de suelo, sanitario de pared, baldosas y/o azulejos beige, baldosas y/o azulejos de cemento, paredes beige, suelo de madera clara, lavabo sobreencimera, encimera de acrílico, suelo beige y ducha con puerta con bisagras
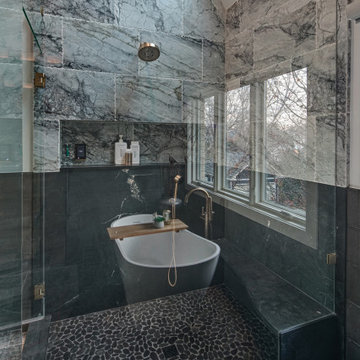
THE SETUP
Upon moving to Glen Ellyn, the homeowners were eager to infuse their new residence with a style that resonated with their modern aesthetic sensibilities. The primary bathroom, while spacious and structurally impressive with its dramatic high ceilings, presented a dated, overly traditional appearance that clashed with their vision.
Design objectives:
Transform the space into a serene, modern spa-like sanctuary.
Integrate a palette of deep, earthy tones to create a rich, enveloping ambiance.
Employ a blend of organic and natural textures to foster a connection with nature.
THE REMODEL
Design challenges:
Take full advantage of the vaulted ceiling
Source unique marble that is more grounding than fanciful
Design minimal, modern cabinetry with a natural, organic finish
Offer a unique lighting plan to create a sexy, Zen vibe
Design solutions:
To highlight the vaulted ceiling, we extended the shower tile to the ceiling and added a skylight to bathe the area in natural light.
Sourced unique marble with raw, chiseled edges that provide a tactile, earthy element.
Our custom-designed cabinetry in a minimal, modern style features a natural finish, complementing the organic theme.
A truly creative layered lighting strategy dials in the perfect Zen-like atmosphere. The wavy protruding wall tile lights triggered our inspiration but came with an unintended harsh direct-light effect so we sourced a solution: bespoke diffusers measured and cut for the top and bottom of each tile light gap.
THE RENEWED SPACE
The homeowners dreamed of a tranquil, luxurious retreat that embraced natural materials and a captivating color scheme. Our collaborative effort brought this vision to life, creating a bathroom that not only meets the clients’ functional needs but also serves as a daily sanctuary. The carefully chosen materials and lighting design enable the space to shift its character with the changing light of day.
“Trust the process and it will all come together,” the home owners shared. “Sometimes we just stand here and think, ‘Wow, this is lovely!'”

Introducing Sustainable Luxury in Westchester County, a home that masterfully combines contemporary aesthetics with the principles of eco-conscious design. Nestled amongst the changing colors of fall, the house is constructed with Cross-Laminated Timber (CLT) and reclaimed wood, manifesting our commitment to sustainability and carbon sequestration. Glass, a predominant element, crafts an immersive, seamless connection with the outdoors. Featuring coastal and harbor views, the design pays homage to romantic riverscapes while maintaining a rustic, tonalist color scheme that harmonizes with the surrounding woods. The refined variation in wood grains adds a layered depth to this elegant home, making it a beacon of sustainable luxury.
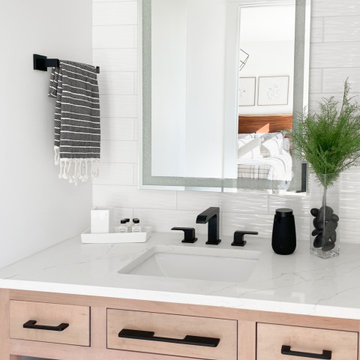
Modelo de cuarto de baño único y a medida minimalista grande con armarios con paneles lisos, puertas de armario beige, baldosas y/o azulejos blancos, baldosas y/o azulejos de cerámica, paredes blancas, suelo de baldosas de cerámica, encimera de cuarzo compacto, suelo gris y encimeras blancas
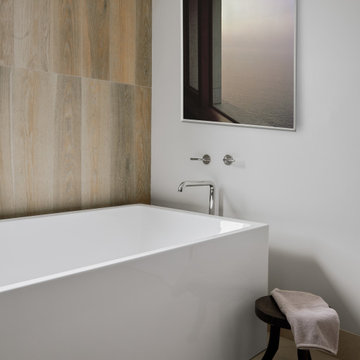
Modelo de cuarto de baño principal, doble y flotante moderno de tamaño medio con armarios con paneles lisos, puertas de armario beige, bañera exenta, ducha esquinera, paredes multicolor, suelo de piedra caliza, encimera de cuarzo compacto, suelo beige, ducha con puerta con bisagras y encimeras blancas

In this grand master bathroom, a multi-tiered chandelier hanging above the tub serves as a focal point to draw the eye up to the clerestory windows. Adding to the glam appeal is a white textured porcelain tile tub wall. The light fixture is "Mizu" from Terzani.
Project // Ebony and Ivory
Paradise Valley, Arizona
Architecture: Drewett Works
Builder: Bedbrock Developers
Interiors: Mara Interior Design - Mara Green
Landscape: Bedbrock Developers
Photography: Werner Segarra
Countertops: The Stone Collection
Flooring/tub wall: Facings of America
Cabinets: Distinctive Custom Cabinetry
https://www.drewettworks.com/ebony-and-ivory/

THE SETUP
Upon moving to Glen Ellyn, the homeowners were eager to infuse their new residence with a style that resonated with their modern aesthetic sensibilities. The primary bathroom, while spacious and structurally impressive with its dramatic high ceilings, presented a dated, overly traditional appearance that clashed with their vision.
Design objectives:
Transform the space into a serene, modern spa-like sanctuary.
Integrate a palette of deep, earthy tones to create a rich, enveloping ambiance.
Employ a blend of organic and natural textures to foster a connection with nature.
THE REMODEL
Design challenges:
Take full advantage of the vaulted ceiling
Source unique marble that is more grounding than fanciful
Design minimal, modern cabinetry with a natural, organic finish
Offer a unique lighting plan to create a sexy, Zen vibe
Design solutions:
To highlight the vaulted ceiling, we extended the shower tile to the ceiling and added a skylight to bathe the area in natural light.
Sourced unique marble with raw, chiseled edges that provide a tactile, earthy element.
Our custom-designed cabinetry in a minimal, modern style features a natural finish, complementing the organic theme.
A truly creative layered lighting strategy dials in the perfect Zen-like atmosphere. The wavy protruding wall tile lights triggered our inspiration but came with an unintended harsh direct-light effect so we sourced a solution: bespoke diffusers measured and cut for the top and bottom of each tile light gap.
THE RENEWED SPACE
The homeowners dreamed of a tranquil, luxurious retreat that embraced natural materials and a captivating color scheme. Our collaborative effort brought this vision to life, creating a bathroom that not only meets the clients’ functional needs but also serves as a daily sanctuary. The carefully chosen materials and lighting design enable the space to shift its character with the changing light of day.
“Trust the process and it will all come together,” the home owners shared. “Sometimes we just stand here and think, ‘Wow, this is lovely!'”
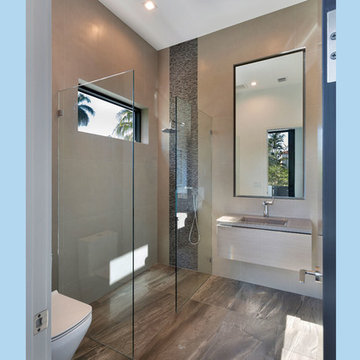
Guest Bathroom
Imagen de cuarto de baño principal minimalista de tamaño medio con armarios con paneles lisos, puertas de armario beige, ducha a ras de suelo, sanitario de pared, baldosas y/o azulejos marrones, baldosas y/o azulejos en mosaico, paredes marrones, suelo de linóleo, lavabo integrado, encimera de acrílico, suelo beige, ducha abierta y encimeras beige
Imagen de cuarto de baño principal minimalista de tamaño medio con armarios con paneles lisos, puertas de armario beige, ducha a ras de suelo, sanitario de pared, baldosas y/o azulejos marrones, baldosas y/o azulejos en mosaico, paredes marrones, suelo de linóleo, lavabo integrado, encimera de acrílico, suelo beige, ducha abierta y encimeras beige
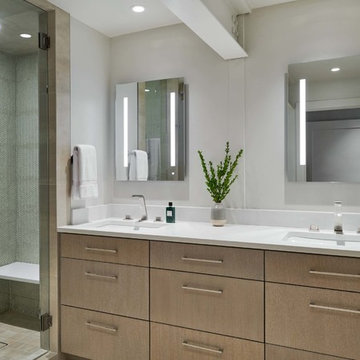
Modelo de cuarto de baño principal minimalista de tamaño medio con armarios con paneles lisos, puertas de armario beige, ducha empotrada, baldosas y/o azulejos verdes, baldosas y/o azulejos de piedra, paredes blancas, suelo de baldosas de porcelana, lavabo bajoencimera, encimera de cuarzo compacto, suelo beige, ducha con puerta con bisagras y encimeras blancas
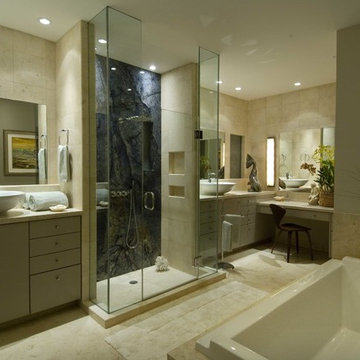
Ejemplo de cuarto de baño principal minimalista grande con armarios con paneles lisos, puertas de armario beige, bañera encastrada, baldosas y/o azulejos beige, paredes beige, lavabo sobreencimera, encimera de piedra caliza, suelo beige, ducha con puerta con bisagras y encimeras beige
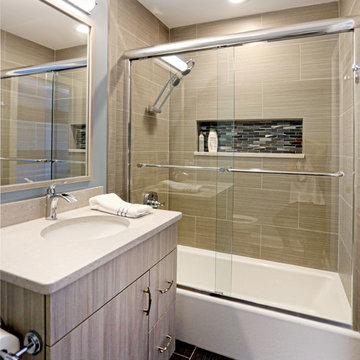
This bathroom features a rustic vanity, glass tile accents and a porcelain tile that mimics the look of wood.
Foto de cuarto de baño infantil minimalista pequeño con armarios con paneles lisos, puertas de armario beige, bañera encastrada, combinación de ducha y bañera, baldosas y/o azulejos beige, baldosas y/o azulejos de porcelana, paredes grises, suelo de baldosas de porcelana, lavabo bajoencimera, encimera de cuarzo compacto, suelo marrón y ducha con puerta corredera
Foto de cuarto de baño infantil minimalista pequeño con armarios con paneles lisos, puertas de armario beige, bañera encastrada, combinación de ducha y bañera, baldosas y/o azulejos beige, baldosas y/o azulejos de porcelana, paredes grises, suelo de baldosas de porcelana, lavabo bajoencimera, encimera de cuarzo compacto, suelo marrón y ducha con puerta corredera
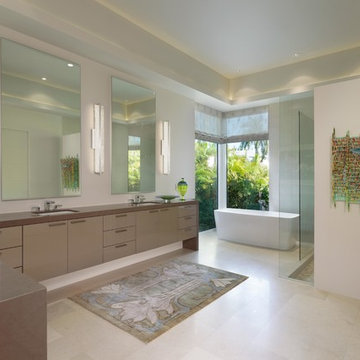
© Lori Hamilton Photography © Lori Hamilton Photography
Diseño de cuarto de baño principal minimalista grande con armarios con paneles lisos, puertas de armario beige, bañera exenta, ducha esquinera, paredes blancas, suelo de travertino, lavabo bajoencimera, encimera de cuarzo compacto, suelo beige y ducha abierta
Diseño de cuarto de baño principal minimalista grande con armarios con paneles lisos, puertas de armario beige, bañera exenta, ducha esquinera, paredes blancas, suelo de travertino, lavabo bajoencimera, encimera de cuarzo compacto, suelo beige y ducha abierta
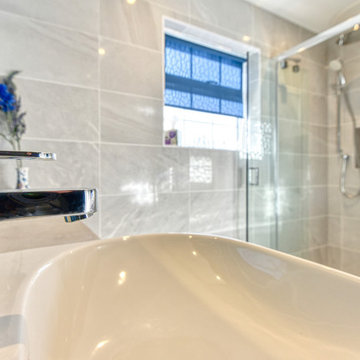
Vibrant Bathroom in Horsham, West Sussex
Glossy, fitted furniture and fantastic tile choices combine within this Horsham bathroom in a vibrant design.
The Brief
This Horsham client sought our help to replace what was a dated bathroom space with a vibrant and modern design.
With a relatively minimal brief of a shower room and other essential inclusions, designer Martin was tasked with conjuring a design to impress this client and fulfil their needs for years to come.
Design Elements
To make the most of the space in this room designer Martin has placed the shower in the alcove of this room, using an in-swinging door from supplier Crosswater for easy access. A useful niche also features within the shower for showering essentials.
This layout meant that there was plenty of space to move around and plenty of floor space to maintain a spacious feel.
Special Inclusions
To incorporate suitable storage Martin has used wall-to-wall fitted furniture in a White Gloss finish from supplier Mereway. This furniture choice meant a semi-recessed basin and concealed cistern would fit seamlessly into this design, whilst adding useful storage space.
A HiB Ambience illuminating mirror has been installed above the furniture area, which is equipped with ambient illuminating and demisting capabilities.
Project Highlight
Fantastic tile choices are the undoubtable highlight of this project.
Vibrant blue herringbone-laid tiles combine nicely with the earthy wall tiles, and the colours of the geometric floor tiles compliment these tile choices further.
The End Result
The result is a well-thought-out and spacious design, that combines numerous colours to great effect. This project is also a great example of what our design team can achieve in a relatively compact bathroom space.
If you are seeking a transformation to your bathroom space, discover how our expert designers can create a great design that meets all your requirements.
To arrange a free design appointment visit a showroom or book an appointment now!
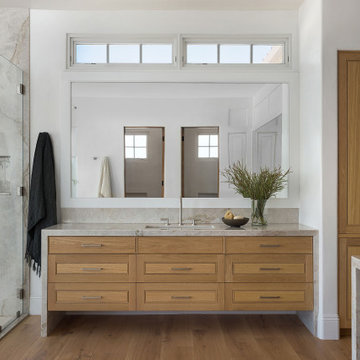
Ground up master bathroom, quartzite slab shower and waterfall countertops, custom floating cabinetry
Foto de cuarto de baño principal minimalista grande con armarios con puertas mallorquinas, puertas de armario beige, bañera exenta, sanitario de una pieza, baldosas y/o azulejos beige, losas de piedra, suelo de madera clara, lavabo bajoencimera, encimera de cuarcita y encimeras beige
Foto de cuarto de baño principal minimalista grande con armarios con puertas mallorquinas, puertas de armario beige, bañera exenta, sanitario de una pieza, baldosas y/o azulejos beige, losas de piedra, suelo de madera clara, lavabo bajoencimera, encimera de cuarcita y encimeras beige
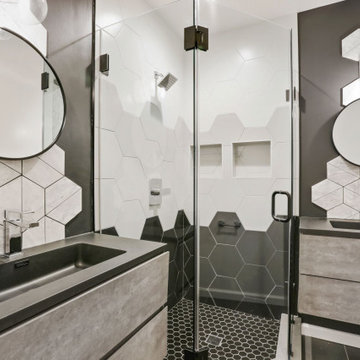
This custom-designed bathroom space was created for two teenagers. We were sure to include 2 vanities, 2 shower niches and 2 towel racks. We had fun creating this hexagon design with modern black, gray and white tiles…floor to ceiling. The round mirrors and sconces completed the design for the space as well as the custom hexagon shower glass.
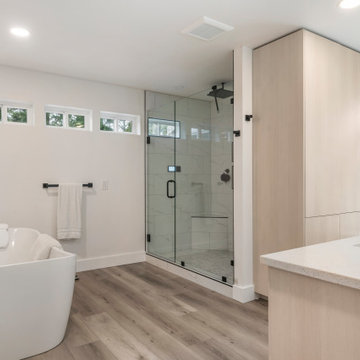
This LVP driftwood-inspired design balances overcast grey hues with subtle taupes. A smooth, calming style with a neutral undertone that works with all types of decor. With the Modin Collection, we have raised the bar on luxury vinyl plank. The result is a new standard in resilient flooring. Modin offers true embossed in register texture, a low sheen level, a rigid SPC core, an industry-leading wear layer, and so much more.
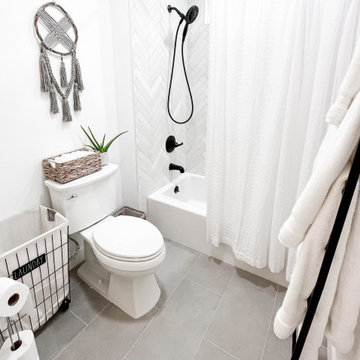
Light and airy modern boho bathroom.
Ejemplo de cuarto de baño doble y a medida minimalista pequeño con armarios estilo shaker, puertas de armario beige, bañera empotrada, baldosas y/o azulejos beige, baldosas y/o azulejos de cerámica, aseo y ducha, encimera de cuarzo compacto y encimeras grises
Ejemplo de cuarto de baño doble y a medida minimalista pequeño con armarios estilo shaker, puertas de armario beige, bañera empotrada, baldosas y/o azulejos beige, baldosas y/o azulejos de cerámica, aseo y ducha, encimera de cuarzo compacto y encimeras grises
2.157 ideas para cuartos de baño modernos con puertas de armario beige
6