928 ideas para cuartos de baño modernos con jacuzzi
Ordenar por:Popular hoy
101 - 120 de 928 fotos
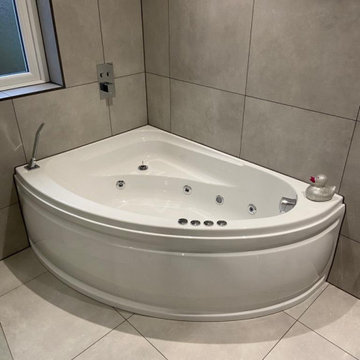
This project consisted of a full bathroom renovation with the installation of a Jacuzzi, wet room and underfloor heating. Our client had a very clear of what they wanted which always helps, and with a full managed service where we sourced the bathroom suite & fixtures the client was able to experience a friction less installation.
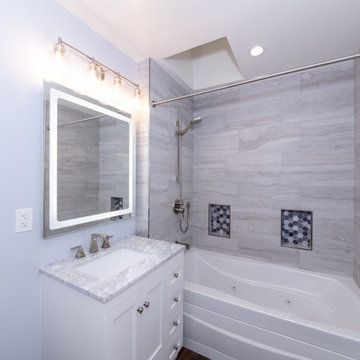
Diseño de cuarto de baño único y a medida moderno de tamaño medio con armarios con paneles lisos, puertas de armario blancas, jacuzzi, combinación de ducha y bañera, sanitario de una pieza, baldosas y/o azulejos grises, baldosas y/o azulejos de porcelana, paredes grises, suelo de azulejos de cemento, aseo y ducha, lavabo bajoencimera, encimera de cuarcita, suelo marrón, ducha con cortina, encimeras grises, hornacina y bandeja
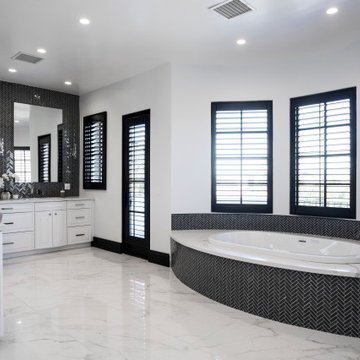
This Luxury Bathroom is every home-owners dream. We created this masterpiece with the help of one of our top designers to make sure ever inches the bathroom would be perfect. We are extremely happy this project turned out from the walk-in shower/steam room to the massive Vanity. Everything about this bathroom is made for luxury!
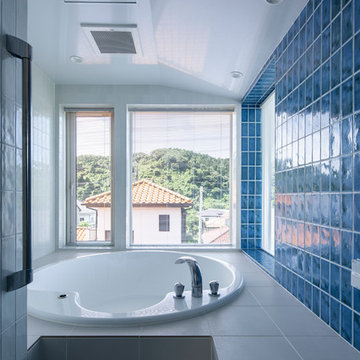
音楽のある暮らし photo by shinichi hanaoka
Ejemplo de cuarto de baño principal minimalista de tamaño medio sin sin inodoro con jacuzzi, baldosas y/o azulejos azules, baldosas y/o azulejos de porcelana, paredes azules, suelo de baldosas de porcelana y suelo blanco
Ejemplo de cuarto de baño principal minimalista de tamaño medio sin sin inodoro con jacuzzi, baldosas y/o azulejos azules, baldosas y/o azulejos de porcelana, paredes azules, suelo de baldosas de porcelana y suelo blanco
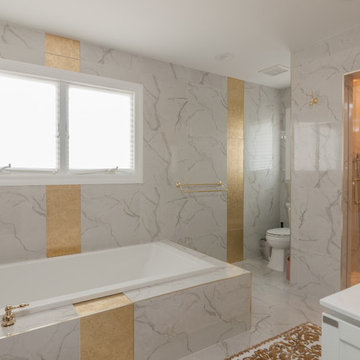
Timothy Hill Photography
Modelo de cuarto de baño principal minimalista grande con armarios tipo vitrina, puertas de armario blancas, jacuzzi, ducha empotrada, sanitario de dos piezas, baldosas y/o azulejos blancos, baldosas y/o azulejos de cerámica, paredes blancas, suelo de baldosas de cerámica, lavabo sobreencimera, encimera de acrílico, suelo blanco y ducha con puerta con bisagras
Modelo de cuarto de baño principal minimalista grande con armarios tipo vitrina, puertas de armario blancas, jacuzzi, ducha empotrada, sanitario de dos piezas, baldosas y/o azulejos blancos, baldosas y/o azulejos de cerámica, paredes blancas, suelo de baldosas de cerámica, lavabo sobreencimera, encimera de acrílico, suelo blanco y ducha con puerta con bisagras
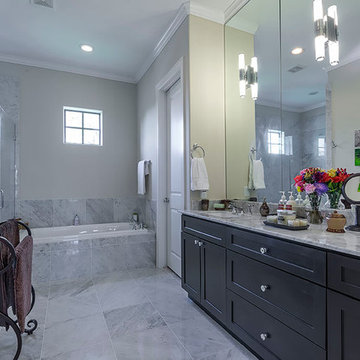
Marcio Dufranc
Diseño de cuarto de baño principal moderno de tamaño medio con jacuzzi y encimera de mármol
Diseño de cuarto de baño principal moderno de tamaño medio con jacuzzi y encimera de mármol
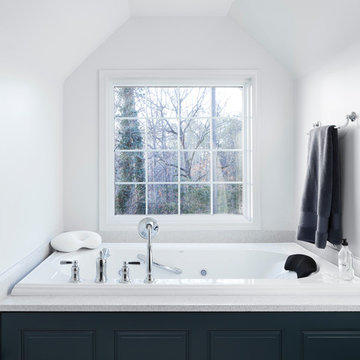
The Inverness Bathroom remodel had these goals: to complete the work while allowing the owner to continue to use their workshop below the project's construction, to provide a high-end quality product that was low-maintenance to the owners, to allow for future accessibility, more natural light and to better meet the daily needs of both the husband's and wife's lifestyles.
The first challenge was providing the required structural support to continue to clear span the two cargarage below which housed a workshop. The sheetrock removal, framing and sheetrock repairs and painting were completed first so the owner could continue to use his workshop, as requested. The HVAC supply line was originally an 8" duct that barely fit in the roof triangle between the ridge pole and ceiling. In order to provide the required air flow to additional supply vents in ceiling, a triangular duct was fabricated allowing us to use every square inch of available space. Since every exterior wall in the space adjoined a sloped ceiling, we installed ventilation baffles between each rafter and installed spray foam insulation.This project more than doubled the square footage of usable space. The new area houses a spaciousshower, large bathtub and dressing area. The addition of a window provides natural light. Instead of a small double vanity, they now have a his-and-hers vanity area. We wanted to provide a practical and comfortable space for the wife to get ready for her day and were able to incorporate a sit down make up station for her. The honed white marble looking tile is not only low maintenance but creates a clean bright spa appearance. The custom color vanities and built in linen press provide the perfect contrast of boldness to create the WOW factor. The sloped ceilings allowed us to maximize the amount of usable space plus provided the opportunity for the built in linen press with drawers at the bottom for additional storage. We were also able to combine two closets and add built in shelves for her. This created a dream space for our client that craved organization and functionality. A separate closet on opposite side of entrance provided suitable and comfortable closet space for him. In the end, these clients now have a large, bright and inviting master bath that will allow for complete accessibility in the future.
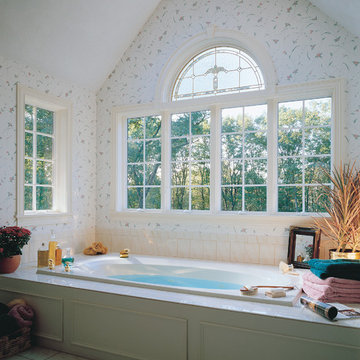
Visit Our Showroom
8000 Locust Mill St.
Ellicott City, MD 21043
Andersen 400 Series Casement Windows with Circle Top Window and Regency® Art Glass - Bathroom Windows
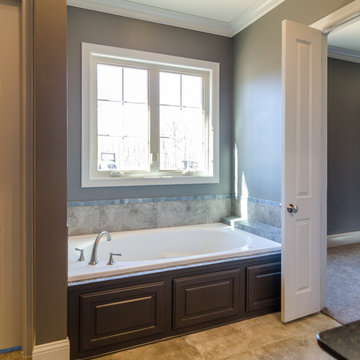
Modelo de cuarto de baño principal minimalista con lavabo encastrado, armarios con paneles con relieve, puertas de armario grises, encimera de granito, jacuzzi, ducha a ras de suelo y paredes grises
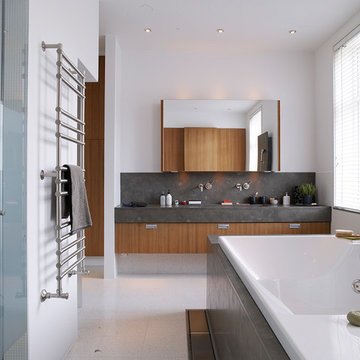
Foto: Per Ranung
Foto de cuarto de baño minimalista grande con armarios tipo mueble, puertas de armario de madera oscura, jacuzzi, ducha esquinera, baldosas y/o azulejos blancos, paredes blancas, suelo de baldosas de porcelana, suelo blanco y ducha con puerta con bisagras
Foto de cuarto de baño minimalista grande con armarios tipo mueble, puertas de armario de madera oscura, jacuzzi, ducha esquinera, baldosas y/o azulejos blancos, paredes blancas, suelo de baldosas de porcelana, suelo blanco y ducha con puerta con bisagras
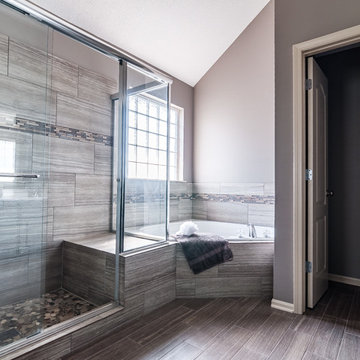
Modelo de cuarto de baño principal moderno de tamaño medio con armarios con paneles con relieve, puertas de armario grises, encimera de mármol, ducha abierta, baldosas y/o azulejos grises, baldosas y/o azulejos de cerámica, paredes grises, suelo de baldosas de porcelana, jacuzzi, sanitario de dos piezas y lavabo integrado
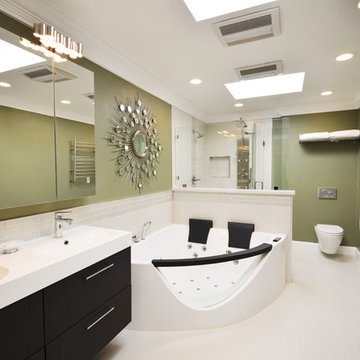
owner's pictures
Modelo de cuarto de baño principal moderno grande con lavabo suspendido, armarios con paneles lisos, puertas de armario de madera en tonos medios, encimera de cuarzo compacto, jacuzzi, ducha doble, sanitario de pared, baldosas y/o azulejos beige, baldosas y/o azulejos de porcelana, paredes verdes y suelo de baldosas de cerámica
Modelo de cuarto de baño principal moderno grande con lavabo suspendido, armarios con paneles lisos, puertas de armario de madera en tonos medios, encimera de cuarzo compacto, jacuzzi, ducha doble, sanitario de pared, baldosas y/o azulejos beige, baldosas y/o azulejos de porcelana, paredes verdes y suelo de baldosas de cerámica
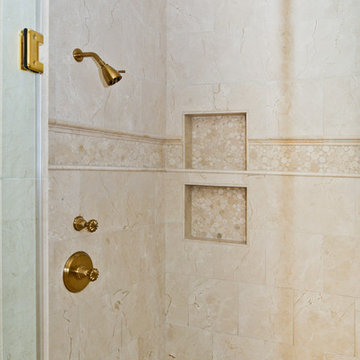
Living the dream on their estate home, this couple wanted to improve their ability to the home they built 12 years ago in the quiet suburb of Nokesville, VA.
Their vision for the master bathroom suite and adjacent closet space changed over the years.
They wanted direct access from master bathroom into the closet, which was not possible due to the spiral staircase. We removed this spiral staircase and moved bathroom wall by a foot into the closet, then built a wrap-around staircase allowing access to the upper level closet space. We installed wood flooring to continue bedroom and adjacent hallway floor into closet space.
The entire bathroom was gutted, redesigned to have a state of new art whirlpool tub which was placed under a new arch picture window facing scenery of the side yard. The tub was decked in solid marble and surrounded with matching wood paneling as used for custom vanities.
All plumbing was moved to create L-shape vanity spaces and make up area, with hidden mirrors behind hanging artwork.
A large multiple function shower with custom doors and floor to ceiling marble was placed on south side of this bathroom, and a closed water closet area was placed on the left end.
Using large scale marble tile floors with decorative accent tiles, crown, chair rail and fancy high-end hardware make this master suite a serene place for retiring in. The cream and gold color combination serves as a classic symbol of luxury.
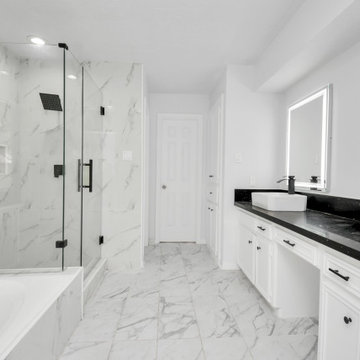
Ejemplo de cuarto de baño principal, doble y flotante moderno de tamaño medio con armarios con rebordes decorativos, puertas de armario blancas, jacuzzi, ducha esquinera, baldosas y/o azulejos grises, baldosas y/o azulejos de porcelana, paredes grises, suelo de baldosas de porcelana, lavabo sobreencimera, encimera de cuarzo compacto, suelo multicolor, ducha con puerta con bisagras y encimeras negras
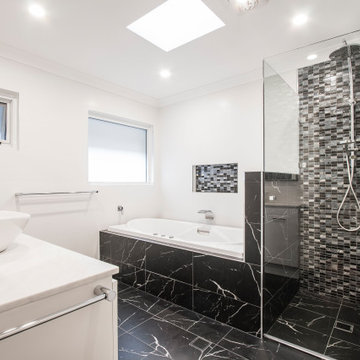
Diseño de cuarto de baño principal, único y a medida minimalista grande con armarios con paneles empotrados, puertas de armario blancas, jacuzzi, ducha esquinera, sanitario de una pieza, baldosas y/o azulejos blancos, baldosas y/o azulejos de cerámica, paredes blancas, suelo de azulejos de cemento, lavabo sobreencimera, encimera de cuarzo compacto, suelo negro, ducha con puerta con bisagras, encimeras amarillas, hornacina y casetón
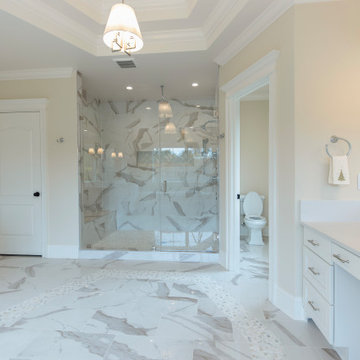
Diseño de cuarto de baño principal, doble y a medida moderno extra grande con armarios con rebordes decorativos, puertas de armario blancas, jacuzzi, paredes blancas, suelo de mármol, encimera de mármol, suelo beige, ducha abierta, encimeras blancas y combinación de ducha y bañera
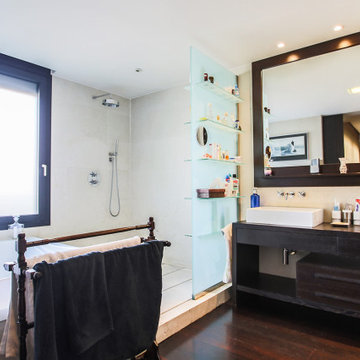
Baño con espejo alargado y acabados en mármol
Imagen de cuarto de baño principal moderno grande con puertas de armario beige, jacuzzi, ducha esquinera, paredes beige, suelo de madera oscura, lavabo de seno grande, encimera de madera, suelo marrón, ducha abierta y encimeras marrones
Imagen de cuarto de baño principal moderno grande con puertas de armario beige, jacuzzi, ducha esquinera, paredes beige, suelo de madera oscura, lavabo de seno grande, encimera de madera, suelo marrón, ducha abierta y encimeras marrones
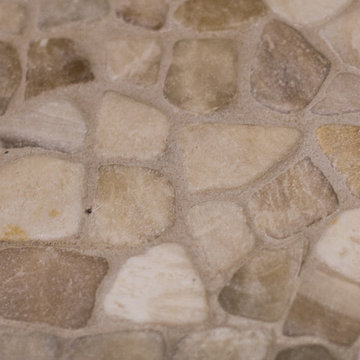
Ejemplo de cuarto de baño principal minimalista grande con armarios con paneles lisos, puertas de armario marrones, jacuzzi, ducha abierta, sanitario de dos piezas, baldosas y/o azulejos multicolor, baldosas y/o azulejos de vidrio, paredes beige, suelo de mármol, lavabo sobreencimera y encimera de granito
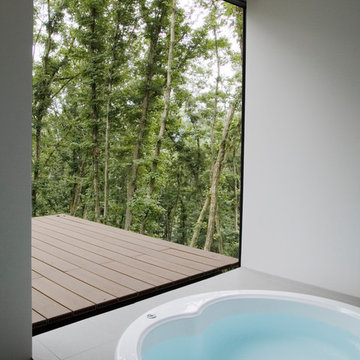
Diseño de cuarto de baño principal minimalista de tamaño medio con jacuzzi, baldosas y/o azulejos blancos, paredes blancas, suelo de baldosas de cerámica, suelo gris y ducha con puerta con bisagras
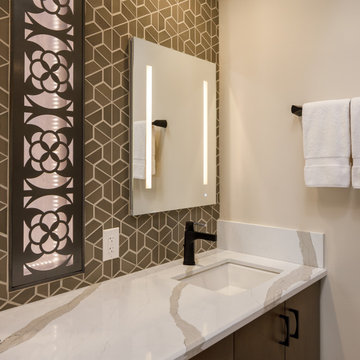
This Modern Spa Master Bathroom went through some major changes! A more contemporary look and wheelchair access is what the couple wanted. Pulling from Japanese design Morey Remodeling created a tranquil space with custom painted cabinetry and imported tile. Includes a new floating vanity with touch LED light medicine cabinets, Delta touch technology faucets and custom backsplash. The jacuzzi tub is the perfect addition to the roll in shower with multiple shower heads. Now the homeowners can age in place with a timeless and functional design. ADA compliant should incorporate features that aid in your day-to-day life without sacrificing visual aesthetic.
928 ideas para cuartos de baño modernos con jacuzzi
6