5.578 ideas para cuartos de baño modernos con encimeras grises
Filtrar por
Presupuesto
Ordenar por:Popular hoy
21 - 40 de 5578 fotos
Artículo 1 de 3

Scott DuBose
Foto de cuarto de baño principal minimalista grande con puertas de armario grises, ducha doble, baldosas y/o azulejos azules, baldosas y/o azulejos grises, baldosas y/o azulejos de porcelana, paredes grises, suelo de baldosas de porcelana, lavabo bajoencimera, encimera de mármol, suelo marrón, ducha abierta y encimeras grises
Foto de cuarto de baño principal minimalista grande con puertas de armario grises, ducha doble, baldosas y/o azulejos azules, baldosas y/o azulejos grises, baldosas y/o azulejos de porcelana, paredes grises, suelo de baldosas de porcelana, lavabo bajoencimera, encimera de mármol, suelo marrón, ducha abierta y encimeras grises
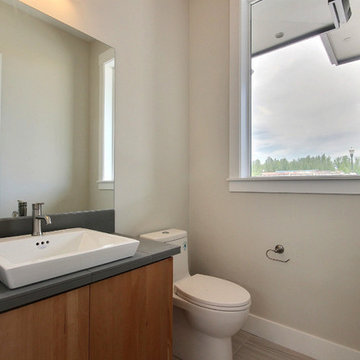
Paint by Sherwin Williams
Exterior Body Color : Anonymous SW 7046
Exterior Trim Color : Urban Bronze SW 7048
Interior Color : Drift of Mist SW 9166
Interior Stain : Unstained Natural Cedar
Exterior Stone by Eldorado Stone
Stone Product : Stacked Stone in Black River
Entry Door Color by Northwood Cabinets
Door Stain : Coming Soon!
Flooring & Tile by Macadam Floor and Design
Full Bath Floor Tile by Surface Art Inc.
Tile Product : Horizon in Silver
Full Bath Shower Wall Tile by Emser Tile
Full Bath Shower Wall/Floor Product : Cassero in White
Full Bath Bath Tile Countertops by Surface Art Inc.
Full Bath Countertop Product : A La Mode in Buff
Foyer Tile by Emser Tile
Tile Product : Motion in Advance
Great Room Hardwood by Wanke Cascade
Hardwood Product : Terra Living Natural Durango
Kitchen Backsplash Tile by Florida Tile
Backsplash Tile Product : Streamline in Arctic
Slab Countertops by Cosmos Granite & Marble
Quartz, Granite & Marble provided by Wall to Wall Countertops
Countertop Product : True North Quartz in Blizzard
Great Room Fireplace by Heat & Glo
Fireplace Product : Primo 48”
Fireplace Surround by Emser Tile
Surround Product : Motion in Advance
Plumbing Fixtures by Kohler
Sink Fixtures by Decolav
Custom Storage by Northwood Cabinets
Handlesets and Door Hardware by Kwikset
Lighting by Globe/Destination Lighting
Windows by Milgard Window + Door
Window Product : Style Line Series
Supplied by TroyCo
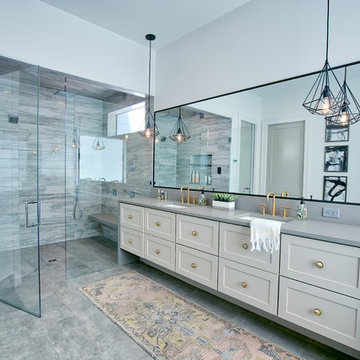
Modelo de cuarto de baño principal moderno grande con armarios estilo shaker, puertas de armario grises, bañera exenta, ducha a ras de suelo, sanitario de una pieza, baldosas y/o azulejos blancos, baldosas y/o azulejos de porcelana, paredes blancas, suelo de baldosas de porcelana, lavabo bajoencimera, encimera de cuarzo compacto, suelo gris, ducha con puerta con bisagras y encimeras grises
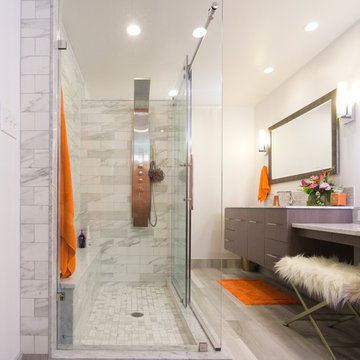
The homeowner fell in love with this shower glass enclosure that she found online. The shower and curb were built around the glass doors and end panel to guarantee a perfect fit.
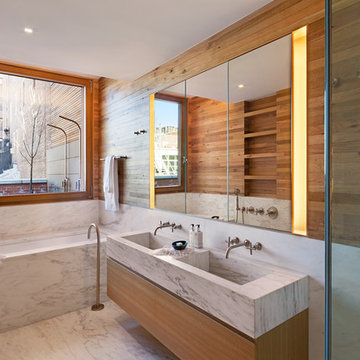
Zola Windows played a crucial role in helping to embrace and engender the “Passive House” construction standard, allowing a landmark protected large commercial building to be transformed into an architecturally precise, low energy, high performance masterpiece. For 60 White Street, a brand new class of window was developed that pushes the technological envelope while faithfully replicating the look appropriate for a 146 year-old historic edifice. Zola’s American Heritage SDH (Simulated Double Hung) window helped create a well-insulated, draft free building envelope akin to a thermos bottle. This award-winning, replica-quality window boasts industry-leading airtightness and thermal performance, coupled with craftsmanship that is befitting of even the most detailed historic restorations.
Photographer: Nico Arellano

Diseño de cuarto de baño doble y flotante minimalista con armarios con paneles lisos, puertas de armario de madera clara, baldosas y/o azulejos grises, paredes blancas, lavabo integrado, suelo gris, encimeras grises y azulejos en listel

Imagen de cuarto de baño principal, único y a medida minimalista grande con armarios tipo mueble, puertas de armario de madera clara, bañera exenta, ducha esquinera, baldosas y/o azulejos blancos, baldosas y/o azulejos de porcelana, paredes blancas, suelo de baldosas de porcelana, encimera de cuarzo compacto, ducha con puerta corredera, encimeras grises y hornacina

Modelo de cuarto de baño principal, único y a medida moderno pequeño con armarios estilo shaker, puertas de armario negras, bañera encastrada, ducha abierta, bidé, baldosas y/o azulejos grises, baldosas y/o azulejos de cemento, paredes blancas, suelo de azulejos de cemento, lavabo bajoencimera, encimera de cuarzo compacto, suelo gris, ducha con puerta con bisagras, encimeras grises y banco de ducha
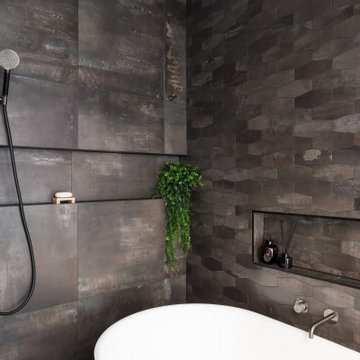
Mount Lawley Wet Room, Niche, Shower Niche, Double Shower Niche, Niche Above Bath, Dark Bathroom, Dark Feature Wall, Modern Bathrooms, Wet Room, Walk In Shower, Bath and Shower Next To Each Other.
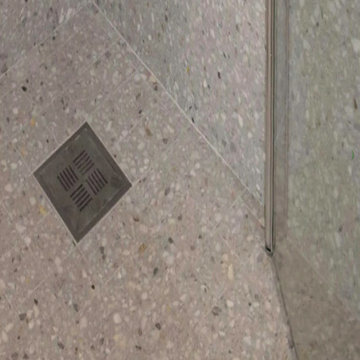
The renowned quality of Agglotech products drew the designers to the company’s Venetian terrazzo, color SB240 Torcello, for the entire flooring of this home’s living area. Delicate, ashen tones adorn the living room and kitchen in perfect harmony with the surrounding wood design features. White marble aggregate, in the tradition of Venetian seminato flooring, further exalts the attention to detail of this elegant setting.

Diseño de cuarto de baño principal, único y de pie moderno pequeño sin sin inodoro con armarios tipo mueble, puertas de armario marrones, bañera esquinera, sanitario de una pieza, baldosas y/o azulejos grises, baldosas y/o azulejos de cerámica, paredes grises, suelo de baldosas de cerámica, lavabo integrado, encimera de cemento, suelo gris, ducha con puerta corredera y encimeras grises

Imagen de cuarto de baño principal, doble y a medida moderno de tamaño medio con armarios estilo shaker, puertas de armario blancas, ducha abierta, sanitario de una pieza, baldosas y/o azulejos blancos, baldosas y/o azulejos de cemento, paredes blancas, suelo de mármol, lavabo bajoencimera, encimera de cuarcita, suelo gris, ducha con puerta con bisagras, encimeras grises y hornacina

We worked with our client to remodel her outdated primary bathroom into a relaxing, modern space. We incorporated many high tech features like an Alexa Smart Mirror, a Hydro Fusion Bathtub and a Kohler Eir "Intelligent" Toilet. The shower was designed as a "wet room", without glass and with modern style wall and floor tile.
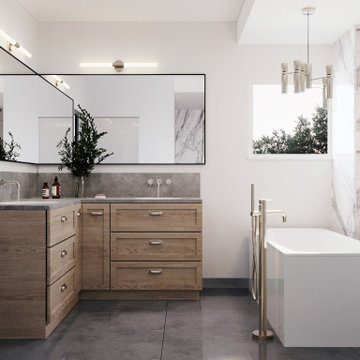
Diseño de cuarto de baño principal, doble y a medida moderno de tamaño medio con puertas de armario marrones, bañera exenta, encimeras grises, paredes blancas, lavabo bajoencimera, suelo gris y ducha abierta

Photography by Tina Witherspoon.
Diseño de cuarto de baño principal, doble y a medida minimalista de tamaño medio con lavabo bajoencimera, ducha con puerta con bisagras, sanitario de una pieza, baldosas y/o azulejos grises, baldosas y/o azulejos de mármol, suelo con mosaicos de baldosas, encimera de mármol, encimeras grises, armarios estilo shaker, puertas de armario grises y ducha empotrada
Diseño de cuarto de baño principal, doble y a medida minimalista de tamaño medio con lavabo bajoencimera, ducha con puerta con bisagras, sanitario de una pieza, baldosas y/o azulejos grises, baldosas y/o azulejos de mármol, suelo con mosaicos de baldosas, encimera de mármol, encimeras grises, armarios estilo shaker, puertas de armario grises y ducha empotrada
Diseño de cuarto de baño infantil moderno de tamaño medio con armarios con paneles lisos, puertas de armario grises, bañera encastrada, combinación de ducha y bañera, sanitario de una pieza, baldosas y/o azulejos grises, baldosas y/o azulejos de porcelana, paredes grises, suelo de baldosas de porcelana, lavabo bajoencimera, encimera de cuarzo compacto, suelo gris, ducha con puerta con bisagras y encimeras grises

This couple purchased a second home as a respite from city living. Living primarily in downtown Chicago the couple desired a place to connect with nature. The home is located on 80 acres and is situated far back on a wooded lot with a pond, pool and a detached rec room. The home includes four bedrooms and one bunkroom along with five full baths.
The home was stripped down to the studs, a total gut. Linc modified the exterior and created a modern look by removing the balconies on the exterior, removing the roof overhang, adding vertical siding and painting the structure black. The garage was converted into a detached rec room and a new pool was added complete with outdoor shower, concrete pavers, ipe wood wall and a limestone surround.
Bathroom Details:
Minimal with custom concrete tops (Chicago Concrete) and concrete porcelain tile from Porcelanosa and Virginia Tile with wrought iron plumbing fixtures and accessories.
-Mirrors, made by Linc custom in his shop
-Delta Faucet
-Flooring is rough wide plank white oak and distressed
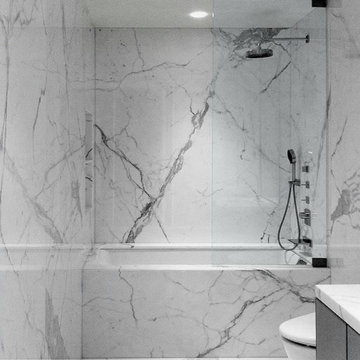
Ejemplo de cuarto de baño minimalista de tamaño medio con puertas de armario grises, bañera empotrada, combinación de ducha y bañera, baldosas y/o azulejos grises, baldosas y/o azulejos de mármol, paredes grises, suelo de mármol, aseo y ducha, encimera de mármol, suelo gris, ducha con puerta con bisagras y encimeras grises
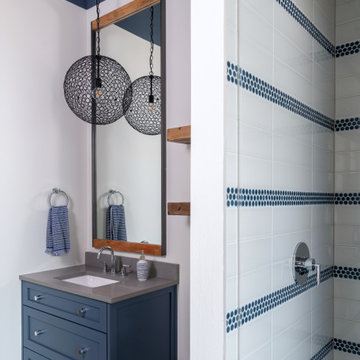
Guest bath with tall ceiling, dropped paint line, accent penny tile, decorative pendant, painted shaker style vanity,
Modelo de cuarto de baño infantil moderno de tamaño medio con armarios con paneles lisos, puertas de armario azules, baldosas y/o azulejos azules, baldosas y/o azulejos de cerámica, paredes azules, lavabo bajoencimera, encimera de cuarcita y encimeras grises
Modelo de cuarto de baño infantil moderno de tamaño medio con armarios con paneles lisos, puertas de armario azules, baldosas y/o azulejos azules, baldosas y/o azulejos de cerámica, paredes azules, lavabo bajoencimera, encimera de cuarcita y encimeras grises

For this couple, planning to move back to their rambler home in Arlington after living overseas for few years, they were ready to get rid of clutter, clean up their grown-up kids’ boxes, and transform their home into their dream home for their golden years.
The old home included a box-like 8 feet x 10 feet kitchen, no family room, three small bedrooms and two back to back small bathrooms. The laundry room was located in a small dark space of the unfinished basement.
This home is located in a cul-de-sac, on an uphill lot, of a very secluded neighborhood with lots of new homes just being built around them.
The couple consulted an architectural firm in past but never were satisfied with the final plans. They approached Michael Nash Custom Kitchens hoping for fresh ideas.
The backyard and side yard are wooded and the existing structure was too close to building restriction lines. We developed design plans and applied for special permits to achieve our client’s goals.
The remodel includes a family room, sunroom, breakfast area, home office, large master bedroom suite, large walk-in closet, main level laundry room, lots of windows, front porch, back deck, and most important than all an elevator from lower to upper level given them and their close relative a necessary easier access.
The new plan added extra dimensions to this rambler on all four sides. Starting from the front, we excavated to allow a first level entrance, storage, and elevator room. Building just above it, is a 12 feet x 30 feet covered porch with a leading brick staircase. A contemporary cedar rail with horizontal stainless steel cable rail system on both the front porch and the back deck sets off this project from any others in area. A new foyer with double frosted stainless-steel door was added which contains the elevator.
The garage door was widened and a solid cedar door was installed to compliment the cedar siding.
The left side of this rambler was excavated to allow a storage off the garage and extension of one of the old bedrooms to be converted to a large master bedroom suite, master bathroom suite and walk-in closet.
We installed matching brick for a seam-less exterior look.
The entire house was furnished with new Italian imported highly custom stainless-steel windows and doors. We removed several brick and block structure walls to put doors and floor to ceiling windows.
A full walk in shower with barn style frameless glass doors, double vanities covered with selective stone, floor to ceiling porcelain tile make the master bathroom highly accessible.
The other two bedrooms were reconfigured with new closets, wider doorways, new wood floors and wider windows. Just outside of the bedroom, a new laundry room closet was a major upgrade.
A second HVAC system was added in the attic for all new areas.
The back side of the master bedroom was covered with floor to ceiling windows and a door to step into a new deck covered in trex and cable railing. This addition provides a view to wooded area of the home.
By excavating and leveling the backyard, we constructed a two story 15’x 40’ addition that provided the tall ceiling for the family room just adjacent to new deck, a breakfast area a few steps away from the remodeled kitchen. Upscale stainless-steel appliances, floor to ceiling white custom cabinetry and quartz counter top, and fun lighting improved this back section of the house with its increased lighting and available work space. Just below this addition, there is extra space for exercise and storage room. This room has a pair of sliding doors allowing more light inside.
The right elevation has a trapezoid shape addition with floor to ceiling windows and space used as a sunroom/in-home office. Wide plank wood floors were installed throughout the main level for continuity.
The hall bathroom was gutted and expanded to allow a new soaking tub and large vanity. The basement half bathroom was converted to a full bathroom, new flooring and lighting in the entire basement changed the purpose of the basement for entertainment and spending time with grandkids.
Off white and soft tone were used inside and out as the color schemes to make this rambler spacious and illuminated.
Final grade and landscaping, by adding a few trees, trimming the old cherry and walnut trees in backyard, saddling the yard, and a new concrete driveway and walkway made this home a unique and charming gem in the neighborhood.
5.578 ideas para cuartos de baño modernos con encimeras grises
2