919 ideas para cuartos de baño marrones con encimera de ónix
Filtrar por
Presupuesto
Ordenar por:Popular hoy
41 - 60 de 919 fotos
Artículo 1 de 3

Brand: Showplace Wood Products
Door Style: Chesapeake 275
Wood Specie: Oak
Finish: Coffee
Counter Top
Brand: Onyx
Color: Dove
Imagen de cuarto de baño tradicional renovado grande con armarios con paneles con relieve, puertas de armario de madera en tonos medios, encimera de ónix, ducha esquinera, baldosas y/o azulejos grises, baldosas y/o azulejos de piedra, paredes blancas, suelo vinílico, lavabo bajoencimera, suelo marrón y ducha abierta
Imagen de cuarto de baño tradicional renovado grande con armarios con paneles con relieve, puertas de armario de madera en tonos medios, encimera de ónix, ducha esquinera, baldosas y/o azulejos grises, baldosas y/o azulejos de piedra, paredes blancas, suelo vinílico, lavabo bajoencimera, suelo marrón y ducha abierta
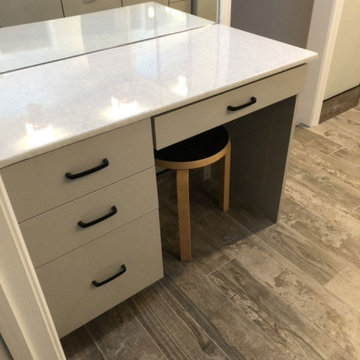
This Columbia, Missouri home’s master bathroom was a full gut remodel. Dimensions In Wood’s expert team handled everything including plumbing, electrical, tile work, cabinets, and more!
Electric, Heated Tile Floor
Starting at the bottom, this beautiful bathroom sports electrical radiant, in-floor heating beneath the wood styled non-slip tile. With the style of a hardwood and none of the drawbacks, this tile will always be warm, look beautiful, and be completely waterproof. The tile was also carried up onto the walls of the walk in shower.
Full Tile Low Profile Shower with all the comforts
A low profile Cloud Onyx shower base is very low maintenance and incredibly durable compared to plastic inserts. Running the full length of the wall is an Onyx shelf shower niche for shampoo bottles, soap and more. Inside a new shower system was installed including a shower head, hand sprayer, water controls, an in-shower safety grab bar for accessibility and a fold-down wooden bench seat.
Make-Up Cabinet
On your left upon entering this renovated bathroom a Make-Up Cabinet with seating makes getting ready easy. A full height mirror has light fixtures installed seamlessly for the best lighting possible. Finally, outlets were installed in the cabinets to hide away small appliances.
Every Master Bath needs a Dual Sink Vanity
The dual sink Onyx countertop vanity leaves plenty of space for two to get ready. The durable smooth finish is very easy to clean and will stand up to daily use without complaint. Two new faucets in black match the black hardware adorning Bridgewood factory cabinets.
Robern medicine cabinets were installed in both walls, providing additional mirrors and storage.
Contact Us Today to discuss Translating Your Master Bathroom Vision into a Reality.
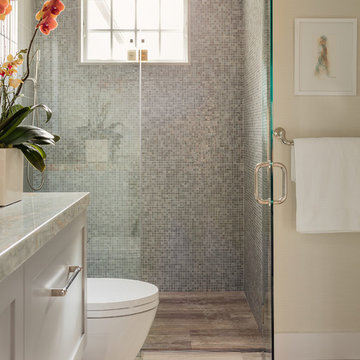
Michael J Lee Photography
Diseño de cuarto de baño clásico renovado con armarios con paneles lisos, puertas de armario blancas, ducha a ras de suelo, sanitario de una pieza, baldosas y/o azulejos de cerámica, paredes beige, suelo de baldosas de cerámica, aseo y ducha, lavabo bajoencimera, encimera de ónix, suelo marrón y ducha con puerta con bisagras
Diseño de cuarto de baño clásico renovado con armarios con paneles lisos, puertas de armario blancas, ducha a ras de suelo, sanitario de una pieza, baldosas y/o azulejos de cerámica, paredes beige, suelo de baldosas de cerámica, aseo y ducha, lavabo bajoencimera, encimera de ónix, suelo marrón y ducha con puerta con bisagras
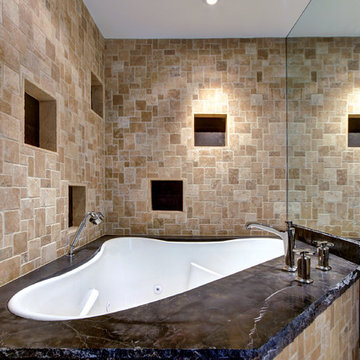
Imagen de cuarto de baño principal clásico extra grande con jacuzzi, baldosas y/o azulejos beige, baldosas y/o azulejos de piedra, paredes beige, encimera de ónix, armarios con paneles empotrados, puertas de armario con efecto envejecido, ducha empotrada, suelo de travertino y lavabo bajoencimera
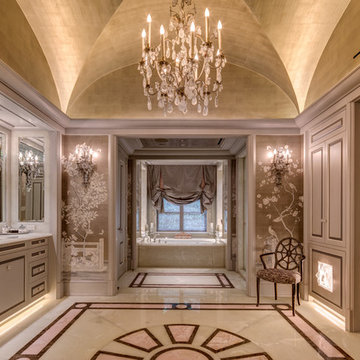
The pattern of the Black Sea marble inlay in the Pakistani pink and white onyx was channeled in the panels of the millwork of Her Master Bath. The tub plinth, niches and shower walls are also pink and white onyx.
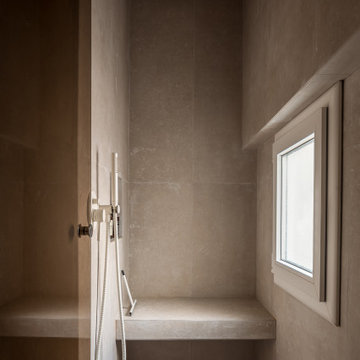
Modelo de cuarto de baño único y beige y blanco nórdico pequeño con ducha a ras de suelo, baldosas y/o azulejos beige, baldosas y/o azulejos de cerámica, suelo de baldosas de cerámica, aseo y ducha, encimera de ónix, suelo beige, ducha con puerta con bisagras, encimeras beige y banco de ducha
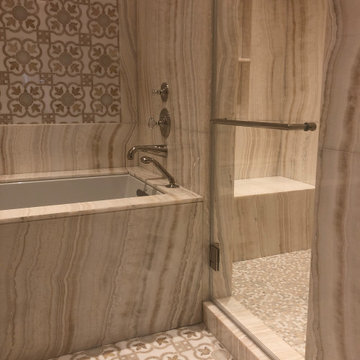
Ivory onyx slab and mosaic bathroom
Diseño de cuarto de baño principal, único y a medida clásico renovado de tamaño medio con armarios con paneles empotrados, puertas de armario beige, bañera encastrada sin remate, ducha empotrada, sanitario de una pieza, baldosas y/o azulejos beige, losas de piedra, paredes beige, suelo con mosaicos de baldosas, lavabo bajoencimera, encimera de ónix, suelo beige, ducha con puerta con bisagras, encimeras beige y cuarto de baño
Diseño de cuarto de baño principal, único y a medida clásico renovado de tamaño medio con armarios con paneles empotrados, puertas de armario beige, bañera encastrada sin remate, ducha empotrada, sanitario de una pieza, baldosas y/o azulejos beige, losas de piedra, paredes beige, suelo con mosaicos de baldosas, lavabo bajoencimera, encimera de ónix, suelo beige, ducha con puerta con bisagras, encimeras beige y cuarto de baño
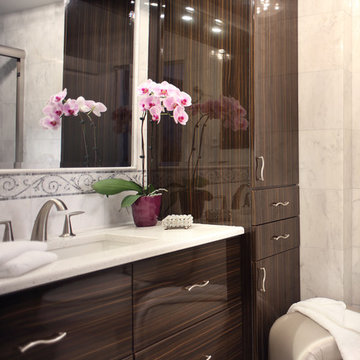
High gloss Macassar Ebony cabinets are a strikingly dark contrast to the white and gray marble throughout the bathroom. The patterned mosaic marble tile floor matches the tile of the dressing area floor just outside the door. We added lighting over the sink by designing a light bridge from the tower to the wall.
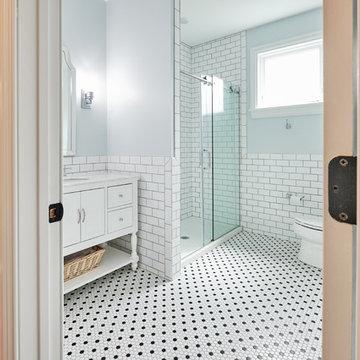
Guest bathroom with 3 x 6 tile wainscoting, black and white hex mosaic tile floor, white inset cabinetry with carrara marble. Polished chrome hardware accents. Shampoo niche features exterior of original home.
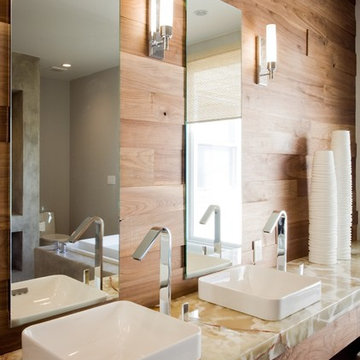
We designed this bathroom makeover for an episode of Bath Crashers on DIY. This is how they described the project: "A dreary gray bathroom gets a 180-degree transformation when Matt and his crew crash San Francisco. The space becomes a personal spa with an infinity tub that has a view of the Golden Gate Bridge. Marble floors and a marble shower kick up the luxury factor, and a walnut-plank wall adds richness to warm the space. To top off this makeover, the Bath Crashers team installs a 10-foot onyx countertop that glows at the flip of a switch." This was a lot of fun to participate in. Note the ceiling mounted tub filler. Photos by Mark Fordelon
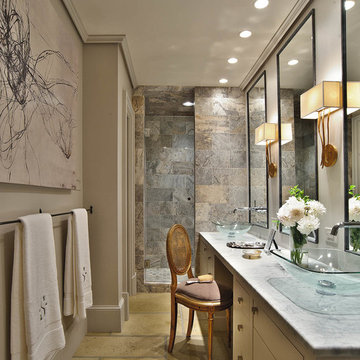
Dustin Peck Photography
Imagen de cuarto de baño principal actual pequeño con encimera de ónix, lavabo sobreencimera, armarios con paneles lisos, puertas de armario blancas, ducha empotrada, sanitario de dos piezas, baldosas y/o azulejos marrones, baldosas y/o azulejos de piedra, paredes grises y suelo de cemento
Imagen de cuarto de baño principal actual pequeño con encimera de ónix, lavabo sobreencimera, armarios con paneles lisos, puertas de armario blancas, ducha empotrada, sanitario de dos piezas, baldosas y/o azulejos marrones, baldosas y/o azulejos de piedra, paredes grises y suelo de cemento
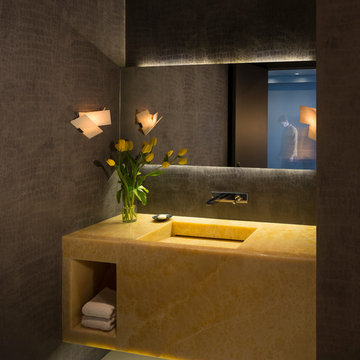
Scott Hargis
Modelo de cuarto de baño contemporáneo grande con armarios con paneles lisos, baldosas y/o azulejos grises, aseo y ducha, lavabo integrado y encimera de ónix
Modelo de cuarto de baño contemporáneo grande con armarios con paneles lisos, baldosas y/o azulejos grises, aseo y ducha, lavabo integrado y encimera de ónix
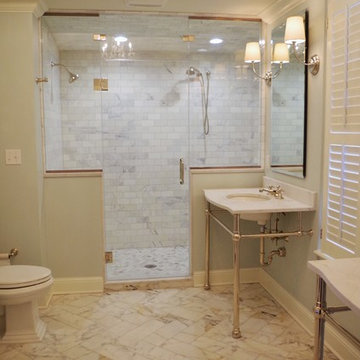
Donald Stockell
Foto de cuarto de baño principal clásico de tamaño medio con armarios con paneles con relieve, puertas de armario de madera oscura, ducha esquinera, paredes grises, suelo de baldosas de porcelana, lavabo integrado, encimera de ónix, suelo multicolor y ducha con puerta con bisagras
Foto de cuarto de baño principal clásico de tamaño medio con armarios con paneles con relieve, puertas de armario de madera oscura, ducha esquinera, paredes grises, suelo de baldosas de porcelana, lavabo integrado, encimera de ónix, suelo multicolor y ducha con puerta con bisagras
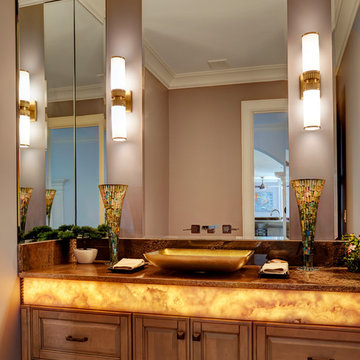
Master bath features a gold vessel sink and back-lit onyx for dramatic effect. Photo by Mike Kaskel.
Diseño de cuarto de baño principal bohemio grande con armarios con paneles con relieve, puertas de armario con efecto envejecido, paredes marrones, lavabo sobreencimera, encimera de ónix y encimeras naranjas
Diseño de cuarto de baño principal bohemio grande con armarios con paneles con relieve, puertas de armario con efecto envejecido, paredes marrones, lavabo sobreencimera, encimera de ónix y encimeras naranjas
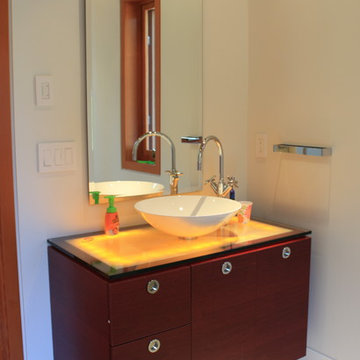
Photographed by Sophie C.
Modelo de cuarto de baño contemporáneo grande con armarios con paneles lisos, puertas de armario de madera oscura, encimera de ónix, baldosas y/o azulejos blancos, aseo y ducha, paredes grises, suelo con mosaicos de baldosas, lavabo sobreencimera, suelo multicolor y encimeras amarillas
Modelo de cuarto de baño contemporáneo grande con armarios con paneles lisos, puertas de armario de madera oscura, encimera de ónix, baldosas y/o azulejos blancos, aseo y ducha, paredes grises, suelo con mosaicos de baldosas, lavabo sobreencimera, suelo multicolor y encimeras amarillas
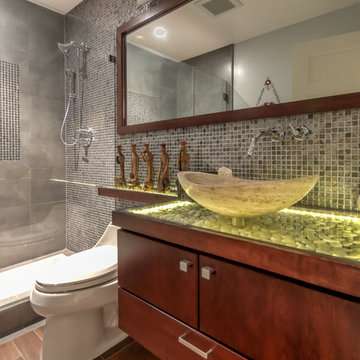
Modelo de cuarto de baño actual de tamaño medio con lavabo sobreencimera, armarios con paneles lisos, puertas de armario de madera en tonos medios, ducha empotrada, baldosas y/o azulejos grises, baldosas y/o azulejos en mosaico, sanitario de una pieza, suelo de madera en tonos medios, aseo y ducha, encimera de ónix, suelo marrón, ducha con puerta con bisagras y encimeras amarillas
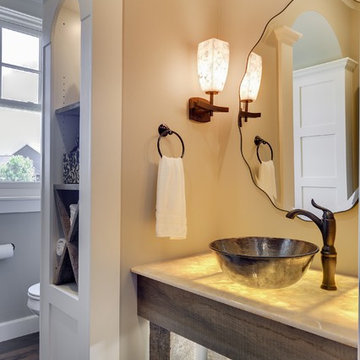
Spacecrafting
Foto de cuarto de baño clásico pequeño con lavabo sobreencimera, puertas de armario de madera oscura, encimera de ónix, sanitario de una pieza, paredes grises y suelo de madera oscura
Foto de cuarto de baño clásico pequeño con lavabo sobreencimera, puertas de armario de madera oscura, encimera de ónix, sanitario de una pieza, paredes grises y suelo de madera oscura
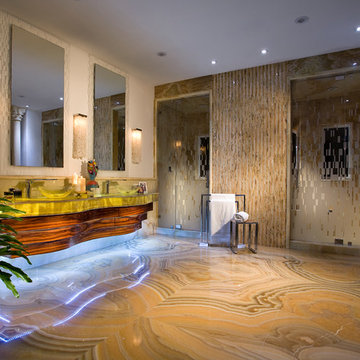
The design of this master bathroom is set to compliment the natural stone slab floor that sets the tone for this room. Because the entire second floor of the house was renovated into a master suite, the client requested an open concept plan for the entire suite.
This allowed Equilibrium to increase the floor area of the bathroom and design an incredible statement piece which is the floor. Honey onyx slabs were cut into oversized tiles to make them more manageable and installed in a diamond pattern preserving continuity of lines from tile to tile, and slab to slab. Furthermore, what otherwise would be waste cut material, it was chiseled, flamed, and fabricated into custom mosaic installed on the back wall of the bathroom and on shower floor.
To ensure Client’s safety, slabs were treated with anti slippage treatment and shower floor was finished with matching mosaic.
Client requested that the shower is oversized and feels like showering under a waterfall. This was accomplished by running four separate water lines to feed the shower plumbing. When the two oversized rain heads, two shower heads, and six water jets are all on, you get the feeling of being under a natural waterfall in the Amazon. Non of this would be possible in today’s water starved world if it wasn’t for harvesting and special filtration system installed on this property that allows recirculation of water.
Variation of lighting types allows for various theme settings, and energy efficient LED lighting further enhance the beauty of this bathroom with minimum energy consumption.
Even edges of slabs were polished to ensure maximum light refraction with beveled seams that create purposeful patterns instead of hiding seams. Shower doors were etched with a pattern that adds dimension and provides privacy while complimenting the mosaic pattern on the back wall.
The double sink vanity was floated off the floor allowing for maximum visibility of this artistic installation. It was made of rosewood and designed with three sections for drawers and storage. The three levels create a scalloping effect allowing each to be illuminated by LED lights which reflect elegantly in the onyx slab floor. Complimented by honey onyx top, and placed against a 42” high onyx wainscot, it is a functional and beautiful millwork.
This master bathroom is a testament to engineering, originality, and beauty seen in every detail.
Interior Design, Decorating & Project Management by Equilibrium Interior Design Inc
Photography by Craig Denis
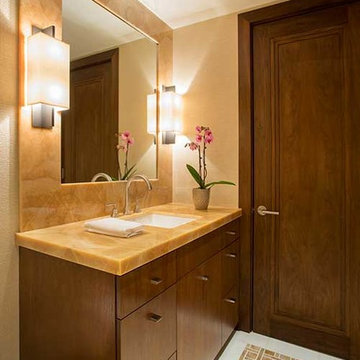
A complete full gut remodel of a 4,000 sq ft two-story penthouse residence, this project featured one of a kind views of the Boston public garden and Beacon Hill. A large central gallery flooded with gorgeous diffused light through two full stories of window glass. Clean linear millwork details compliment the structural glass, steel and walnut balustrades and handrailings that grace the upper gallery, reading nook, and stairs. A bleached walnut wet bar with backlit honey onyx backsplash and floating star fire glass shelves illuminated the lower gallery. It was part of a larger motif, which resonated through each of the unique and separate living spaces, connecting them to the larger design intention.
A bleached walnut media room doubles as a fourth bedroom. It features a king size murphy bed seamlessly integrated into the full wall panel. A gracious shower in the adjoining bathroom, cleverly concealed behind an innocuous interior door, created a truly unique formal powder room that can reveal a full bath when the house is full of guests. A blend of warm wood, soft whites, and a palate of golds reflected in the stone (calacatta/onyx) textiles and wall coverings, this project demonstrates the powerful results of a consistent design intention, thoughtful engineering, and best practice construction as executed by our talented team of craftsmen and women.
Interior Design - Lewis Interiors
Photography - Eric Roth
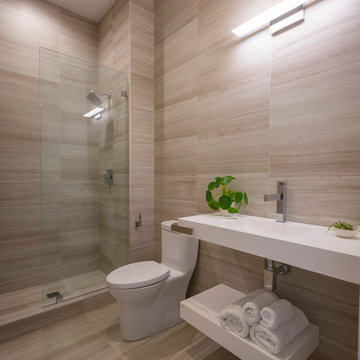
Photography by Ross Van Pelt
Modelo de cuarto de baño moderno de tamaño medio con armarios abiertos, puertas de armario blancas, ducha empotrada, sanitario de una pieza, baldosas y/o azulejos multicolor, baldosas y/o azulejos de pizarra, paredes multicolor, suelo de pizarra, aseo y ducha, lavabo integrado, encimera de ónix, suelo multicolor, ducha abierta y encimeras blancas
Modelo de cuarto de baño moderno de tamaño medio con armarios abiertos, puertas de armario blancas, ducha empotrada, sanitario de una pieza, baldosas y/o azulejos multicolor, baldosas y/o azulejos de pizarra, paredes multicolor, suelo de pizarra, aseo y ducha, lavabo integrado, encimera de ónix, suelo multicolor, ducha abierta y encimeras blancas
919 ideas para cuartos de baño marrones con encimera de ónix
3