138 ideas para cuartos de baño con encimera de madera y madera
Filtrar por
Presupuesto
Ordenar por:Popular hoy
1 - 20 de 138 fotos
Artículo 1 de 3

Diseño de cuarto de baño principal, doble, flotante y gris y blanco minimalista grande con armarios con paneles lisos, puertas de armario de madera clara, bañera encastrada, ducha a ras de suelo, sanitario de dos piezas, baldosas y/o azulejos beige, baldosas y/o azulejos de cerámica, paredes grises, suelo de baldosas tipo guijarro, lavabo sobreencimera, encimera de madera, suelo beige, ducha abierta y madera

Hudson Valley Sustainable Luxury
Welcome to an enchanting haven nestled in the heart of the woods, where iconic, weathered modular cabins, made of Cross-Laminated Timber (CLT) and reclaimed wood, radiate tranquility and sustainability. With a regenerative, carbon-sequestering design, these serene structures take inspiration from American tonalism, featuring soft edges, blurred details, and a soothing palette of dark white and light brown. Large glass elements infuse the interiors with abundant natural light, amplifying the stunning outdoor scenes, while the modernist landscapes capture nature's essence. These custom homes, adorned in muted, earthy tones, provide a harmonious retreat that masterfully integrates the built environment with its natural surroundings.

This transformation started with a builder grade bathroom and was expanded into a sauna wet room. With cedar walls and ceiling and a custom cedar bench, the sauna heats the space for a relaxing dry heat experience. The goal of this space was to create a sauna in the secondary bathroom and be as efficient as possible with the space. This bathroom transformed from a standard secondary bathroom to a ergonomic spa without impacting the functionality of the bedroom.
This project was super fun, we were working inside of a guest bedroom, to create a functional, yet expansive bathroom. We started with a standard bathroom layout and by building out into the large guest bedroom that was used as an office, we were able to create enough square footage in the bathroom without detracting from the bedroom aesthetics or function. We worked with the client on her specific requests and put all of the materials into a 3D design to visualize the new space.
Houzz Write Up: https://www.houzz.com/magazine/bathroom-of-the-week-stylish-spa-retreat-with-a-real-sauna-stsetivw-vs~168139419
The layout of the bathroom needed to change to incorporate the larger wet room/sauna. By expanding the room slightly it gave us the needed space to relocate the toilet, the vanity and the entrance to the bathroom allowing for the wet room to have the full length of the new space.
This bathroom includes a cedar sauna room that is incorporated inside of the shower, the custom cedar bench follows the curvature of the room's new layout and a window was added to allow the natural sunlight to come in from the bedroom. The aromatic properties of the cedar are delightful whether it's being used with the dry sauna heat and also when the shower is steaming the space. In the shower are matching porcelain, marble-look tiles, with architectural texture on the shower walls contrasting with the warm, smooth cedar boards. Also, by increasing the depth of the toilet wall, we were able to create useful towel storage without detracting from the room significantly.
This entire project and client was a joy to work with.

salle de bain style montagne dans un chalet en Vanoise
Ejemplo de cuarto de baño único y a medida rural pequeño con armarios estilo shaker, puertas de armario de madera oscura, ducha empotrada, baldosas y/o azulejos grises, paredes marrones, aseo y ducha, lavabo sobreencimera, encimera de madera, ducha abierta, encimeras marrones, madera y madera
Ejemplo de cuarto de baño único y a medida rural pequeño con armarios estilo shaker, puertas de armario de madera oscura, ducha empotrada, baldosas y/o azulejos grises, paredes marrones, aseo y ducha, lavabo sobreencimera, encimera de madera, ducha abierta, encimeras marrones, madera y madera
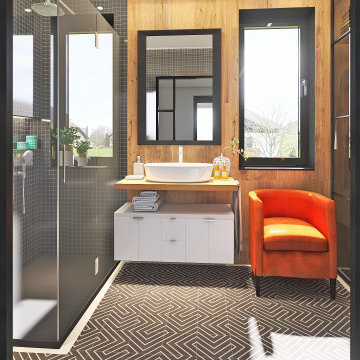
El baño en suite es elegante y destacan materiales como el hidráulico estilo arabesco en color negro y parte de las paredes revestidas en roble.
The en-suite bathroom is elegant, and which materials such as hydraulic arabesque style in black and part of the oak-lined walls stand out.

The small en-suite bathroom was totally refurbished and now has a warm look and feel
Diseño de cuarto de baño principal, único y flotante contemporáneo pequeño con armarios abiertos, puertas de armario marrones, ducha esquinera, sanitario de una pieza, baldosas y/o azulejos verdes, baldosas y/o azulejos de porcelana, paredes grises, suelo de baldosas de cerámica, lavabo tipo consola, encimera de madera, suelo gris, ducha con puerta con bisagras, encimeras marrones y madera
Diseño de cuarto de baño principal, único y flotante contemporáneo pequeño con armarios abiertos, puertas de armario marrones, ducha esquinera, sanitario de una pieza, baldosas y/o azulejos verdes, baldosas y/o azulejos de porcelana, paredes grises, suelo de baldosas de cerámica, lavabo tipo consola, encimera de madera, suelo gris, ducha con puerta con bisagras, encimeras marrones y madera

Imagen de cuarto de baño único y a medida de estilo zen con armarios abiertos, puertas de armario de madera clara, ducha abierta, baldosas y/o azulejos grises, paredes grises, lavabo sobreencimera, encimera de madera, suelo gris, ducha abierta, hornacina, madera y madera
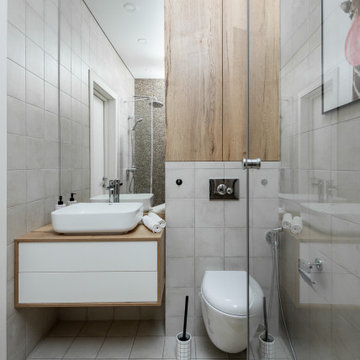
Ejemplo de cuarto de baño único y flotante actual de tamaño medio con armarios con paneles lisos, puertas de armario blancas, baldosas y/o azulejos grises, baldosas y/o azulejos de porcelana, suelo de baldosas de porcelana, aseo y ducha, lavabo sobreencimera, encimera de madera, suelo gris, encimeras beige y madera

This Paradise Model ATU is extra tall and grand! As you would in you have a couch for lounging, a 6 drawer dresser for clothing, and a seating area and closet that mirrors the kitchen. Quartz countertops waterfall over the side of the cabinets encasing them in stone. The custom kitchen cabinetry is sealed in a clear coat keeping the wood tone light. Black hardware accents with contrast to the light wood. A main-floor bedroom- no crawling in and out of bed. The wallpaper was an owner request; what do you think of their choice?
The bathroom has natural edge Hawaiian mango wood slabs spanning the length of the bump-out: the vanity countertop and the shelf beneath. The entire bump-out-side wall is tiled floor to ceiling with a diamond print pattern. The shower follows the high contrast trend with one white wall and one black wall in matching square pearl finish. The warmth of the terra cotta floor adds earthy warmth that gives life to the wood. 3 wall lights hang down illuminating the vanity, though durning the day, you likely wont need it with the natural light shining in from two perfect angled long windows.
This Paradise model was way customized. The biggest alterations were to remove the loft altogether and have one consistent roofline throughout. We were able to make the kitchen windows a bit taller because there was no loft we had to stay below over the kitchen. This ATU was perfect for an extra tall person. After editing out a loft, we had these big interior walls to work with and although we always have the high-up octagon windows on the interior walls to keep thing light and the flow coming through, we took it a step (or should I say foot) further and made the french pocket doors extra tall. This also made the shower wall tile and shower head extra tall. We added another ceiling fan above the kitchen and when all of those awning windows are opened up, all the hot air goes right up and out.

Covered outdoor shower room with a beautiful curved cedar wall and tui regularly flying through.
Modelo de cuarto de baño doble y flotante tropical de tamaño medio con puertas de armario de madera oscura, ducha abierta, suelo de madera en tonos medios, encimera de madera, ducha abierta, madera y armarios con paneles lisos
Modelo de cuarto de baño doble y flotante tropical de tamaño medio con puertas de armario de madera oscura, ducha abierta, suelo de madera en tonos medios, encimera de madera, ducha abierta, madera y armarios con paneles lisos

Modelo de cuarto de baño único y de pie industrial pequeño con puertas de armario de madera oscura, ducha abierta, sanitario de pared, baldosas y/o azulejos grises, baldosas y/o azulejos de cerámica, paredes grises, suelo de cemento, aseo y ducha, lavabo sobreencimera, encimera de madera, suelo gris, ducha abierta, machihembrado y madera
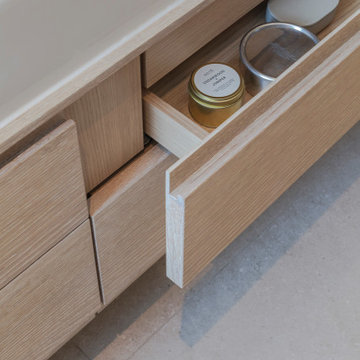
Diseño de cuarto de baño principal, doble, flotante y gris y blanco minimalista grande con armarios con paneles lisos, puertas de armario de madera clara, bañera encastrada, ducha a ras de suelo, sanitario de dos piezas, baldosas y/o azulejos beige, baldosas y/o azulejos de cerámica, paredes grises, suelo de baldosas tipo guijarro, lavabo sobreencimera, encimera de madera, suelo beige, ducha abierta y madera

Imagen de cuarto de baño principal, doble, de pie y abovedado grande con armarios abiertos, puertas de armario de madera clara, bañera exenta, ducha a ras de suelo, sanitario de una pieza, baldosas y/o azulejos grises, baldosas y/o azulejos de cemento, paredes grises, suelo de piedra caliza, lavabo sobreencimera, encimera de madera, suelo beige, ducha con puerta con bisagras, encimeras marrones, banco de ducha y madera

Little River Cabin Airbnb
Ejemplo de cuarto de baño flotante retro de tamaño medio con bañera encastrada, baldosas y/o azulejos de terracota, suelo de contrachapado, aseo y ducha, encimera de madera, hornacina, vigas vistas y madera
Ejemplo de cuarto de baño flotante retro de tamaño medio con bañera encastrada, baldosas y/o azulejos de terracota, suelo de contrachapado, aseo y ducha, encimera de madera, hornacina, vigas vistas y madera

This transformation started with a builder grade bathroom and was expanded into a sauna wet room. With cedar walls and ceiling and a custom cedar bench, the sauna heats the space for a relaxing dry heat experience. The goal of this space was to create a sauna in the secondary bathroom and be as efficient as possible with the space. This bathroom transformed from a standard secondary bathroom to a ergonomic spa without impacting the functionality of the bedroom.
This project was super fun, we were working inside of a guest bedroom, to create a functional, yet expansive bathroom. We started with a standard bathroom layout and by building out into the large guest bedroom that was used as an office, we were able to create enough square footage in the bathroom without detracting from the bedroom aesthetics or function. We worked with the client on her specific requests and put all of the materials into a 3D design to visualize the new space.
Houzz Write Up: https://www.houzz.com/magazine/bathroom-of-the-week-stylish-spa-retreat-with-a-real-sauna-stsetivw-vs~168139419
The layout of the bathroom needed to change to incorporate the larger wet room/sauna. By expanding the room slightly it gave us the needed space to relocate the toilet, the vanity and the entrance to the bathroom allowing for the wet room to have the full length of the new space.
This bathroom includes a cedar sauna room that is incorporated inside of the shower, the custom cedar bench follows the curvature of the room's new layout and a window was added to allow the natural sunlight to come in from the bedroom. The aromatic properties of the cedar are delightful whether it's being used with the dry sauna heat and also when the shower is steaming the space. In the shower are matching porcelain, marble-look tiles, with architectural texture on the shower walls contrasting with the warm, smooth cedar boards. Also, by increasing the depth of the toilet wall, we were able to create useful towel storage without detracting from the room significantly.
This entire project and client was a joy to work with.

El baño infantil, se diseño con un alicatado informal de tonos pastel que coordinamos con un porcelanico liso blanco haciendo destacar el frontal y el mueble de lavabo elegido.
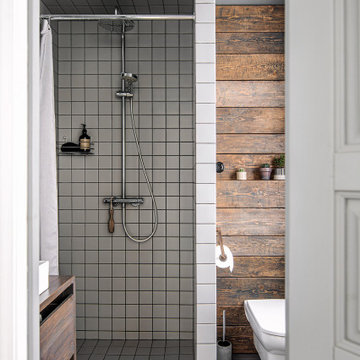
Ejemplo de cuarto de baño único y de pie escandinavo pequeño con ducha empotrada, sanitario de pared, baldosas y/o azulejos grises, baldosas y/o azulejos de cerámica, paredes grises, suelo de baldosas de porcelana, aseo y ducha, lavabo sobreencimera, encimera de madera, suelo gris, ducha con cortina, encimeras marrones y madera

Diseño de cuarto de baño único y a medida de estilo zen con armarios abiertos, puertas de armario de madera clara, ducha abierta, baldosas y/o azulejos grises, paredes grises, lavabo sobreencimera, encimera de madera, suelo gris, ducha abierta, hornacina, madera y madera
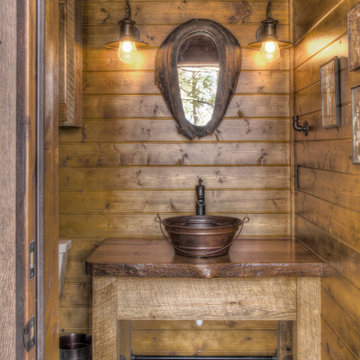
Foto de cuarto de baño único y de pie rural grande con armarios abiertos, lavabo sobreencimera, encimera de madera y madera
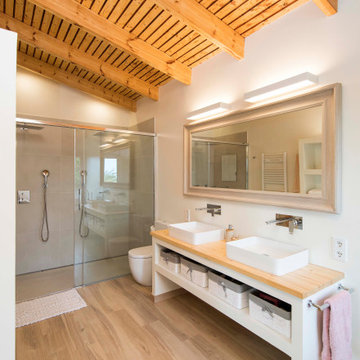
Diseño de cuarto de baño a medida y doble mediterráneo con armarios abiertos, puertas de armario blancas, ducha a ras de suelo, baldosas y/o azulejos grises, paredes blancas, suelo de madera clara, lavabo sobreencimera, encimera de madera, suelo beige, ducha con puerta corredera, encimeras beige y madera
138 ideas para cuartos de baño con encimera de madera y madera
1