352 ideas para cuartos de baño con baldosas y/o azulejos blancos y madera
Filtrar por
Presupuesto
Ordenar por:Popular hoy
1 - 20 de 352 fotos
Artículo 1 de 3

An expansive, fully-appointed modern bath for each guest suite means friends and family feel like they've arrived at their very own boutique hotel.
Imagen de cuarto de baño principal, doble y a medida contemporáneo grande con armarios con paneles lisos, puertas de armario blancas, ducha empotrada, sanitario de una pieza, baldosas y/o azulejos blancos, baldosas y/o azulejos de mármol, paredes marrones, suelo de pizarra, lavabo bajoencimera, encimera de mármol, suelo gris, ducha con puerta con bisagras, encimeras blancas, banco de ducha y madera
Imagen de cuarto de baño principal, doble y a medida contemporáneo grande con armarios con paneles lisos, puertas de armario blancas, ducha empotrada, sanitario de una pieza, baldosas y/o azulejos blancos, baldosas y/o azulejos de mármol, paredes marrones, suelo de pizarra, lavabo bajoencimera, encimera de mármol, suelo gris, ducha con puerta con bisagras, encimeras blancas, banco de ducha y madera

Modelo de cuarto de baño principal, doble y a medida mediterráneo grande con armarios con paneles lisos, puertas de armario de madera oscura, bañera exenta, ducha abierta, sanitario de pared, paredes blancas, suelo de piedra caliza, lavabo bajoencimera, encimera de mármol, ducha abierta, bandeja, madera, baldosas y/o azulejos blancos, baldosas y/o azulejos de piedra caliza y suelo blanco

Soak tub wth white theme. Cedar wood work provied a wonderful scent and spirit of Zen. Towel warmer is part of the radiant heat system.
Diseño de cuarto de baño principal contemporáneo de tamaño medio sin sin inodoro con bañera exenta, baldosas y/o azulejos blancos, madera, baldosas y/o azulejos de porcelana, paredes blancas, suelo de baldosas de cerámica, suelo blanco y ducha con puerta con bisagras
Diseño de cuarto de baño principal contemporáneo de tamaño medio sin sin inodoro con bañera exenta, baldosas y/o azulejos blancos, madera, baldosas y/o azulejos de porcelana, paredes blancas, suelo de baldosas de cerámica, suelo blanco y ducha con puerta con bisagras
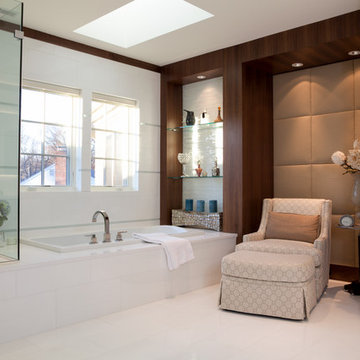
Unique mixed-media master bath remodel in Lexington, MA.
White tile built-in tub surround, white tile walls and flooring, dark hardwood trim with clear tile and tufted tan fabric accent walls. Motif accent chair and ottoman; side table with floral arrangement. White ceiling with skylight. Custom glass shower enclosure; white shower with bench. Frosted glass door to toilet room.

Mater bathroom complete high-end renovation by Americcan Home Improvement, Inc.
Foto de cuarto de baño principal, doble y a medida moderno grande con armarios con paneles con relieve, puertas de armario de madera clara, bañera exenta, ducha esquinera, baldosas y/o azulejos blancos, imitación madera, paredes blancas, suelo de mármol, lavabo integrado, encimera de mármol, suelo negro, ducha con puerta con bisagras, encimeras negras, banco de ducha, bandeja y madera
Foto de cuarto de baño principal, doble y a medida moderno grande con armarios con paneles con relieve, puertas de armario de madera clara, bañera exenta, ducha esquinera, baldosas y/o azulejos blancos, imitación madera, paredes blancas, suelo de mármol, lavabo integrado, encimera de mármol, suelo negro, ducha con puerta con bisagras, encimeras negras, banco de ducha, bandeja y madera

Compact and Unique with a Chic Sophisticated Style.
Modelo de cuarto de baño principal, único y a medida marinero pequeño sin sin inodoro con armarios con rebordes decorativos, puertas de armario blancas, bañera con patas, sanitario de una pieza, baldosas y/o azulejos blancos, baldosas y/o azulejos de cerámica, paredes verdes, suelo de baldosas de cerámica, lavabo tipo consola, encimera de cuarcita, suelo gris, ducha con puerta con bisagras, encimeras blancas y madera
Modelo de cuarto de baño principal, único y a medida marinero pequeño sin sin inodoro con armarios con rebordes decorativos, puertas de armario blancas, bañera con patas, sanitario de una pieza, baldosas y/o azulejos blancos, baldosas y/o azulejos de cerámica, paredes verdes, suelo de baldosas de cerámica, lavabo tipo consola, encimera de cuarcita, suelo gris, ducha con puerta con bisagras, encimeras blancas y madera

Inspired in a classic design, the white tones of the interior blend together through the incorporation of recessed paneling and custom moldings. Creating a unique composition that brings the minimal use of detail to the forefront of the design.
For more projects visit our website wlkitchenandhome.com
.
.
.
.
#vanity #customvanity #custombathroom #bathroomcabinets #customcabinets #bathcabinets #whitebathroom #whitevanity #whitedesign #bathroomdesign #bathroomdecor #bathroomideas #interiordesignideas #bathroomstorage #bathroomfurniture #bathroomremodel #bathroomremodeling #traditionalvanity #luxurybathroom #masterbathroom #bathroomvanity #interiorarchitecture #luxurydesign #bathroomcontractor #njcontractor #njbuilders #newjersey #newyork #njbathrooms

Foto de cuarto de baño único y flotante moderno de tamaño medio con armarios con paneles empotrados, puertas de armario de madera clara, ducha empotrada, baldosas y/o azulejos blancos, imitación madera, suelo de baldosas de porcelana, aseo y ducha, lavabo bajoencimera, encimera de cuarzo compacto, suelo gris, ducha abierta, encimeras blancas y madera

This custom cottage designed and built by Aaron Bollman is nestled in the Saugerties, NY. Situated in virgin forest at the foot of the Catskill mountains overlooking a babling brook, this hand crafted home both charms and relaxes the senses.
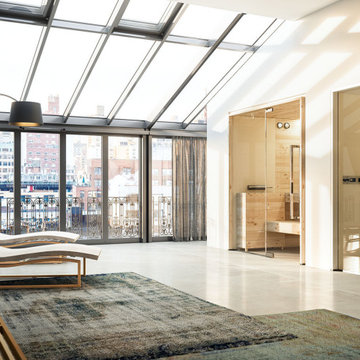
Sleek and contemporary, the Soul Collection by Starpool is designed with a dynamic range of finishes and footprints to fit any aesthetic. This fully encapsulated sauna and steam room pair is shown in Pure Soul - a light and airy color scheme with walls and doors in ivory white finishes.

The Bathroom layout is open and linear. A long vanity with medicine cabinet storage above is opposite full height Walnut storage cabinets. A new wet room with plaster and marble tile walls has a shower and a custom marble soaking tub.

Heather Ryan, Interior Designer
H.Ryan Studio - Scottsdale, AZ
www.hryanstudio.com
Diseño de cuarto de baño principal, doble, a medida y beige y blanco tradicional renovado grande con bañera exenta, paredes blancas, lavabo bajoencimera, armarios con paneles empotrados, puertas de armario beige, ducha empotrada, baldosas y/o azulejos blancos, baldosas y/o azulejos de cemento, suelo de piedra caliza, encimera de cuarzo compacto, suelo beige, ducha con puerta con bisagras, encimeras blancas, cuarto de baño y madera
Diseño de cuarto de baño principal, doble, a medida y beige y blanco tradicional renovado grande con bañera exenta, paredes blancas, lavabo bajoencimera, armarios con paneles empotrados, puertas de armario beige, ducha empotrada, baldosas y/o azulejos blancos, baldosas y/o azulejos de cemento, suelo de piedra caliza, encimera de cuarzo compacto, suelo beige, ducha con puerta con bisagras, encimeras blancas, cuarto de baño y madera

In this master bath remodel, we reconfigured the entire space, the tub and vanity stayed in the same locations but we removed 2 small closets and created one large one. The shower is now where one closet was located. We really wanted this space to feel like you were walking into a spa and be able to enjoy the peace and quite in the darkness with candles! These clients were incredibly happy with the finished space!

While the majority of APD designs are created to meet the specific and unique needs of the client, this whole home remodel was completed in partnership with Black Sheep Construction as a high end house flip. From space planning to cabinet design, finishes to fixtures, appliances to plumbing, cabinet finish to hardware, paint to stone, siding to roofing; Amy created a design plan within the contractor’s remodel budget focusing on the details that would be important to the future home owner. What was a single story house that had fallen out of repair became a stunning Pacific Northwest modern lodge nestled in the woods!
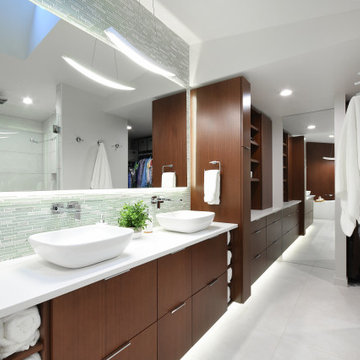
A personal retreat where the homeowners could escape and relax was desired. Large scale porcelain heated tile, sapele wood for a natural element and layering of lighting were critical to make each area relaxing and spa like. A wood wall and textured tile feature creates a custom backdrop for the soaking freestanding bath. Backlit led vanity mirrors highlight the soft green mosaic tile and the pretty vessel sinks and wall mounted faucets. A multi function shower adds to the options for a spa like experience with a seat to relax as needed. A towel warmer is a luxury feature for after a soothing shower or bath. The master closet connects so the homeowners have easy access to the dressing area, and custom cabinets continue into this space for a cohesive overall feel.

Modena Vanity in Royal Blue
Available in grey, white & Royal Blue (28"- 60")
Wood/plywood combination with tempered glass countertop, soft closing doors as well as drawers. Satin nickel hardware finish.
Mirror option available.
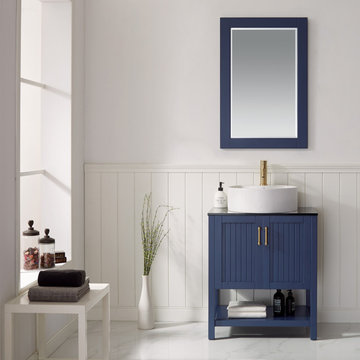
Modena Vanity in Grey
Available in grey, white & Royal Blue (28"- 60")
Wood/plywood combination with tempered glass countertop, soft closing doors as well as drawers. Satin nickel hardware finish.
Mirror option available.

After the second fallout of the Delta Variant amidst the COVID-19 Pandemic in mid 2021, our team working from home, and our client in quarantine, SDA Architects conceived Japandi Home.
The initial brief for the renovation of this pool house was for its interior to have an "immediate sense of serenity" that roused the feeling of being peaceful. Influenced by loneliness and angst during quarantine, SDA Architects explored themes of escapism and empathy which led to a “Japandi” style concept design – the nexus between “Scandinavian functionality” and “Japanese rustic minimalism” to invoke feelings of “art, nature and simplicity.” This merging of styles forms the perfect amalgamation of both function and form, centred on clean lines, bright spaces and light colours.
Grounded by its emotional weight, poetic lyricism, and relaxed atmosphere; Japandi Home aesthetics focus on simplicity, natural elements, and comfort; minimalism that is both aesthetically pleasing yet highly functional.
Japandi Home places special emphasis on sustainability through use of raw furnishings and a rejection of the one-time-use culture we have embraced for numerous decades. A plethora of natural materials, muted colours, clean lines and minimal, yet-well-curated furnishings have been employed to showcase beautiful craftsmanship – quality handmade pieces over quantitative throwaway items.
A neutral colour palette compliments the soft and hard furnishings within, allowing the timeless pieces to breath and speak for themselves. These calming, tranquil and peaceful colours have been chosen so when accent colours are incorporated, they are done so in a meaningful yet subtle way. Japandi home isn’t sparse – it’s intentional.
The integrated storage throughout – from the kitchen, to dining buffet, linen cupboard, window seat, entertainment unit, bed ensemble and walk-in wardrobe are key to reducing clutter and maintaining the zen-like sense of calm created by these clean lines and open spaces.
The Scandinavian concept of “hygge” refers to the idea that ones home is your cosy sanctuary. Similarly, this ideology has been fused with the Japanese notion of “wabi-sabi”; the idea that there is beauty in imperfection. Hence, the marriage of these design styles is both founded on minimalism and comfort; easy-going yet sophisticated. Conversely, whilst Japanese styles can be considered “sleek” and Scandinavian, “rustic”, the richness of the Japanese neutral colour palette aids in preventing the stark, crisp palette of Scandinavian styles from feeling cold and clinical.
Japandi Home’s introspective essence can ultimately be considered quite timely for the pandemic and was the quintessential lockdown project our team needed.
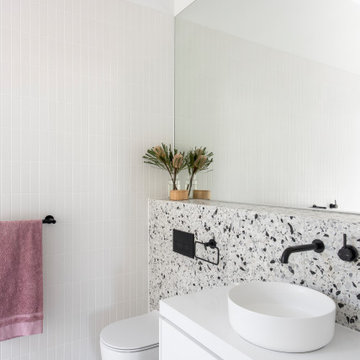
A en suite bathroom in the character part of the house to to allow a seamless connection from master bedroom, to walk in robe, to ensuite. Freestanding bath in white and an open shower complete with black tapware and finishes.

Custom built double vanity and storage closet
Ejemplo de cuarto de baño principal, doble y a medida clásico de tamaño medio con armarios con paneles lisos, puertas de armario verdes, ducha empotrada, baldosas y/o azulejos blancos, baldosas y/o azulejos de cemento, paredes blancas, suelo de baldosas de porcelana, lavabo integrado, encimera de acrílico, suelo gris, ducha con puerta con bisagras, encimeras blancas, cuarto de baño, madera y madera
Ejemplo de cuarto de baño principal, doble y a medida clásico de tamaño medio con armarios con paneles lisos, puertas de armario verdes, ducha empotrada, baldosas y/o azulejos blancos, baldosas y/o azulejos de cemento, paredes blancas, suelo de baldosas de porcelana, lavabo integrado, encimera de acrílico, suelo gris, ducha con puerta con bisagras, encimeras blancas, cuarto de baño, madera y madera
352 ideas para cuartos de baño con baldosas y/o azulejos blancos y madera
1