376 ideas para cuartos de baño a medida industriales
Filtrar por
Presupuesto
Ordenar por:Popular hoy
1 - 20 de 376 fotos
Artículo 1 de 3

Un baño moderno actual con una amplia sensación de espacio a través de las líneas minimalista y tonos claros.
Foto de cuarto de baño principal, doble, a medida y gris y negro urbano de tamaño medio con armarios con paneles lisos, puertas de armario blancas, bañera encastrada, baldosas y/o azulejos grises, microcemento, paredes grises, suelo de baldosas de cerámica, lavabo sobreencimera, encimera de terrazo, encimeras grises y espejo con luz
Foto de cuarto de baño principal, doble, a medida y gris y negro urbano de tamaño medio con armarios con paneles lisos, puertas de armario blancas, bañera encastrada, baldosas y/o azulejos grises, microcemento, paredes grises, suelo de baldosas de cerámica, lavabo sobreencimera, encimera de terrazo, encimeras grises y espejo con luz
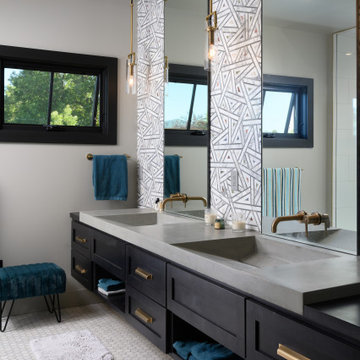
Diseño de cuarto de baño principal, doble y a medida industrial con puertas de armario negras y encimera de cemento

Main Floor Bathroom Renovation
Imagen de cuarto de baño único y a medida industrial pequeño con armarios estilo shaker, puertas de armario azules, ducha a ras de suelo, sanitario de dos piezas, baldosas y/o azulejos blancos, baldosas y/o azulejos de cerámica, paredes blancas, suelo con mosaicos de baldosas, aseo y ducha, lavabo bajoencimera, encimera de cuarzo compacto, suelo gris, ducha abierta, encimeras negras y hornacina
Imagen de cuarto de baño único y a medida industrial pequeño con armarios estilo shaker, puertas de armario azules, ducha a ras de suelo, sanitario de dos piezas, baldosas y/o azulejos blancos, baldosas y/o azulejos de cerámica, paredes blancas, suelo con mosaicos de baldosas, aseo y ducha, lavabo bajoencimera, encimera de cuarzo compacto, suelo gris, ducha abierta, encimeras negras y hornacina

This bathroom was designed for specifically for my clients’ overnight guests.
My clients felt their previous bathroom was too light and sparse looking and asked for a more intimate and moodier look.
The mirror, tapware and bathroom fixtures have all been chosen for their soft gradual curves which create a flow on effect to each other, even the tiles were chosen for their flowy patterns. The smoked bronze lighting, door hardware, including doorstops were specified to work with the gun metal tapware.
A 2-metre row of deep storage drawers’ float above the floor, these are stained in a custom inky blue colour – the interiors are done in Indian Ink Melamine. The existing entrance door has also been stained in the same dark blue timber stain to give a continuous and purposeful look to the room.
A moody and textural material pallet was specified, this made up of dark burnished metal look porcelain tiles, a lighter grey rock salt porcelain tile which were specified to flow from the hallway into the bathroom and up the back wall.
A wall has been designed to divide the toilet and the vanity and create a more private area for the toilet so its dominance in the room is minimised - the focal areas are the large shower at the end of the room bath and vanity.
The freestanding bath has its own tumbled natural limestone stone wall with a long-recessed shelving niche behind the bath - smooth tiles for the internal surrounds which are mitred to the rough outer tiles all carefully planned to ensure the best and most practical solution was achieved. The vanity top is also a feature element, made in Bengal black stone with specially designed grooves creating a rock edge.

Ванная отделена от мастер-спальни стеклянной перегородкой. Здесь располагается просторная душевая на две лейки, большая двойная раковина, подвесной унитаз и вместительный шкаф для хранения гигиенических средств и полотенец. Одна из душевых леек закреплена на тонированном стекле, за которым виден рельефный подсвеченный кирпич, вторая - на полированной мраморной панели с подсветкой. Исторический кирпич так же сохранили в арке над умывальником и за стеклом на акцентной стене в душевой.
Потолок и пол отделаны микроцементом и прекрасно гармонируют с монохромной цветовой гаммой помещения.
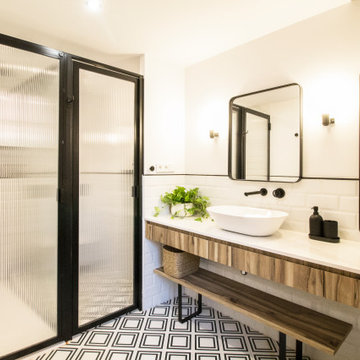
Diseño de cuarto de baño principal, único, a medida y gris y negro urbano sin sin inodoro con puertas de armario blancas, baldosas y/o azulejos blancos, baldosas y/o azulejos de cerámica, paredes blancas, suelo de baldosas de cerámica, lavabo sobreencimera, suelo negro, ducha con puerta con bisagras, encimeras blancas y espejo con luz

This farmhouse master bath features industrial touches with the black metal light fixtures, hardware, custom shelf, and more.
The cabinet door of this custom vanity are reminiscent of a barndoor.
The cabinet is topped with a Quartz by Corian in Ashen Gray with integral Corian sinks
The shower floor and backsplash boast a penny round tile in a gray and white pattern. Glass doors with black tracks and hardware finish the shower.
The bathroom floors are finished with a Luxury Vinyl Plank (LVP) by Mannington.
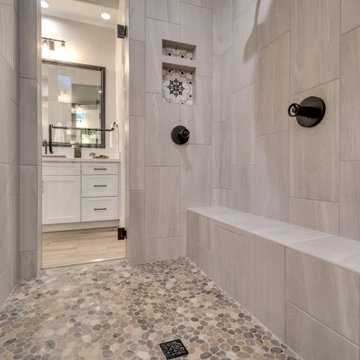
Modelo de cuarto de baño principal, doble y a medida urbano extra grande con armarios con paneles lisos, puertas de armario blancas, bañera exenta, ducha doble, paredes blancas, suelo de baldosas de porcelana, lavabo encastrado, encimera de cuarzo compacto, suelo marrón, ducha con puerta con bisagras, encimeras blancas y banco de ducha
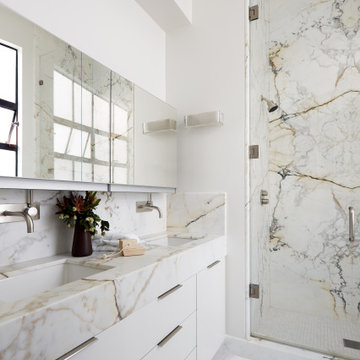
Foto de cuarto de baño doble y a medida industrial con armarios con paneles lisos, puertas de armario blancas, baldosas y/o azulejos blancos, losas de piedra, paredes blancas, lavabo bajoencimera, suelo blanco y encimeras blancas
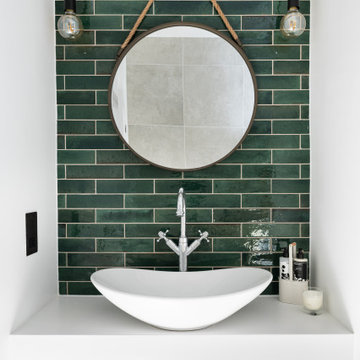
These Londoners came to us wanting to use a side infill to open up the ground floor and create a quirky, practical space that's ideal for family dining.
One of the top priorities on the homeowner’s wish list was to flood the newly created space with natural light. By including a beautiful glass ceiling that keeps the industrial style with the use of black metal, this space is perfect for both cooking and socialising.
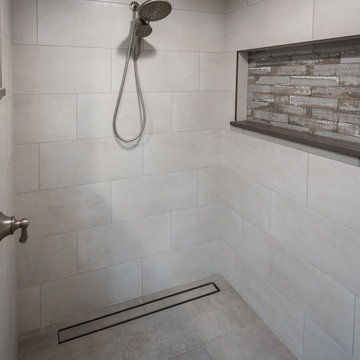
Shower Walls: Iron, Glacier 12x24 porcelain tile from Happy Floors.
Shower Niche & Wall: Urban Bricks in Loft Gray from Soho Studio Corp.
Shower Floor: Iron, Pearl 12x24 porcelain tile from Happy Floors, with a 40" Tile Insert Linear Drain.
Shower Curb & Sills: Quartz from Pompeii in Sparkle Grey with an easted edge.
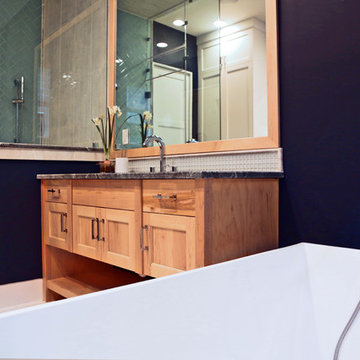
The large mirrors and ample lighting lighten this space each morning while creating a soft calm atmosphere at night. The free-standing contemporary tub.
Photographer: Jeno Design
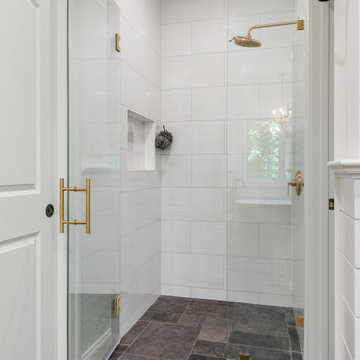
Beautiful curbless shower with a linear drain, niche, frameless glass and gold accent hardware.
Imagen de cuarto de baño principal, doble y a medida urbano de tamaño medio con puertas de armario de madera clara, bañera exenta, ducha a ras de suelo, encimera de cuarzo compacto, ducha con puerta con bisagras, armarios estilo shaker, sanitario de dos piezas, baldosas y/o azulejos blancos, baldosas y/o azulejos de porcelana, paredes blancas, suelo de baldosas de porcelana, lavabo sobreencimera, suelo negro, encimeras blancas, hornacina y machihembrado
Imagen de cuarto de baño principal, doble y a medida urbano de tamaño medio con puertas de armario de madera clara, bañera exenta, ducha a ras de suelo, encimera de cuarzo compacto, ducha con puerta con bisagras, armarios estilo shaker, sanitario de dos piezas, baldosas y/o azulejos blancos, baldosas y/o azulejos de porcelana, paredes blancas, suelo de baldosas de porcelana, lavabo sobreencimera, suelo negro, encimeras blancas, hornacina y machihembrado

This bathroom was designed for specifically for my clients’ overnight guests.
My clients felt their previous bathroom was too light and sparse looking and asked for a more intimate and moodier look.
The mirror, tapware and bathroom fixtures have all been chosen for their soft gradual curves which create a flow on effect to each other, even the tiles were chosen for their flowy patterns. The smoked bronze lighting, door hardware, including doorstops were specified to work with the gun metal tapware.
A 2-metre row of deep storage drawers’ float above the floor, these are stained in a custom inky blue colour – the interiors are done in Indian Ink Melamine. The existing entrance door has also been stained in the same dark blue timber stain to give a continuous and purposeful look to the room.
A moody and textural material pallet was specified, this made up of dark burnished metal look porcelain tiles, a lighter grey rock salt porcelain tile which were specified to flow from the hallway into the bathroom and up the back wall.
A wall has been designed to divide the toilet and the vanity and create a more private area for the toilet so its dominance in the room is minimised - the focal areas are the large shower at the end of the room bath and vanity.
The freestanding bath has its own tumbled natural limestone stone wall with a long-recessed shelving niche behind the bath - smooth tiles for the internal surrounds which are mitred to the rough outer tiles all carefully planned to ensure the best and most practical solution was achieved. The vanity top is also a feature element, made in Bengal black stone with specially designed grooves creating a rock edge.

Imagen de cuarto de baño principal, doble y a medida urbano de tamaño medio con bañera exenta, ducha abierta, sanitario de pared, baldosas y/o azulejos negros, baldosas y/o azulejos de cemento, suelo de piedra caliza, lavabo integrado, encimera de piedra caliza, suelo gris, ducha abierta y armarios con paneles lisos
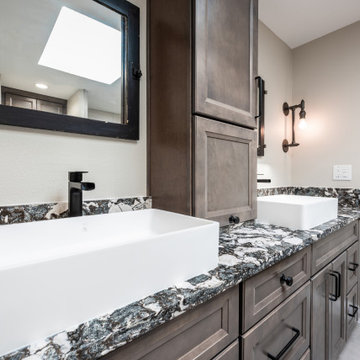
Custom Cabinetry: Homecrest, Bexley door style in Maple Anchor for the vanity, linen closet door, and cabinet over the toilet.
Hardware: Top Knobs, Devon collection Brixton Pull & Rigged Knob in the Black finish.
Countertop: Quartz from Cambria in Huntley with an eased edge and 6" splash.
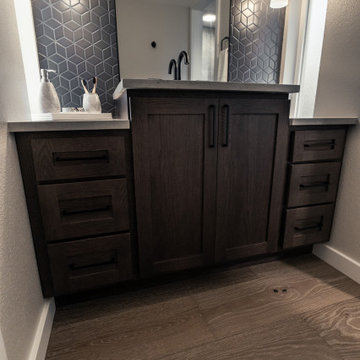
Bathroom vanity needed to be raised but customer did not want to replace windows that were low. The solution was to explore custom cabinetry and raise the center of the vanity having two drawer banks lowered flanking it. The vanity wall was highlighted with mosaic to tie into the shower area.
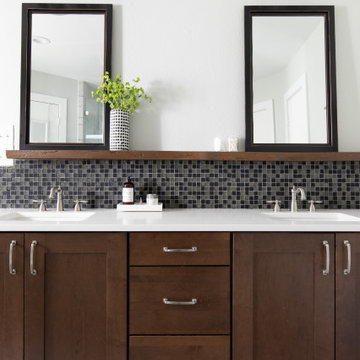
Imagen de cuarto de baño principal, doble y a medida industrial de tamaño medio con armarios estilo shaker, ducha empotrada, baldosas y/o azulejos blancos, baldosas y/o azulejos de mármol, paredes grises, suelo de cemento, lavabo bajoencimera, encimera de cuarzo compacto, suelo gris, ducha con puerta con bisagras, encimeras blancas y puertas de armario de madera en tonos medios
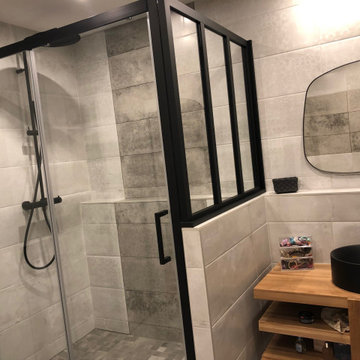
meuble vasque en teck , vasque noire
verrière sur mesure
Modelo de cuarto de baño único y a medida urbano de tamaño medio con armarios con rebordes decorativos, puertas de armario beige, bañera exenta, ducha abierta, sanitario de pared, baldosas y/o azulejos grises, baldosas y/o azulejos de cerámica, suelo de baldosas de cerámica, aseo y ducha, lavabo sobreencimera, encimera de madera, suelo gris, ducha abierta y encimeras marrones
Modelo de cuarto de baño único y a medida urbano de tamaño medio con armarios con rebordes decorativos, puertas de armario beige, bañera exenta, ducha abierta, sanitario de pared, baldosas y/o azulejos grises, baldosas y/o azulejos de cerámica, suelo de baldosas de cerámica, aseo y ducha, lavabo sobreencimera, encimera de madera, suelo gris, ducha abierta y encimeras marrones

The Vintage Brass Sink and Vanity is a nod to an elegant 1920’s powder room, with the golden brass, integrated sink and backsplash, finished with trim and studs. This vintage vanity is elevated to a modern design with the hand hammered backsplash, live edge walnut shelf, and sliding walnut doors topped with brass details. The counter top is hot rolled steel, finished with a custom etched logo. The visible welds give the piece an industrial look to complement the vintage elegance.
376 ideas para cuartos de baño a medida industriales
1