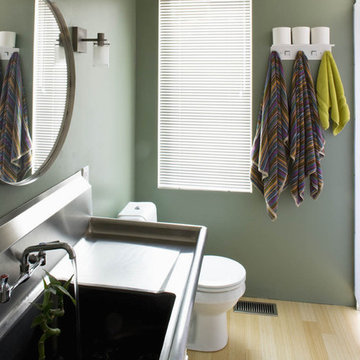417 ideas para cuartos de baño industriales con lavabo integrado
Filtrar por
Presupuesto
Ordenar por:Popular hoy
121 - 140 de 417 fotos
Artículo 1 de 3
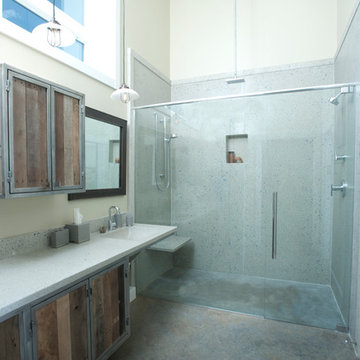
Custom metal cabinets with pallet wood inserts
Photography Lynn Donaldson
Modelo de cuarto de baño principal industrial grande con puertas de armario con efecto envejecido, ducha doble, sanitario de una pieza, baldosas y/o azulejos grises, paredes grises, suelo de cemento, lavabo integrado y encimera de cemento
Modelo de cuarto de baño principal industrial grande con puertas de armario con efecto envejecido, ducha doble, sanitario de una pieza, baldosas y/o azulejos grises, paredes grises, suelo de cemento, lavabo integrado y encimera de cemento
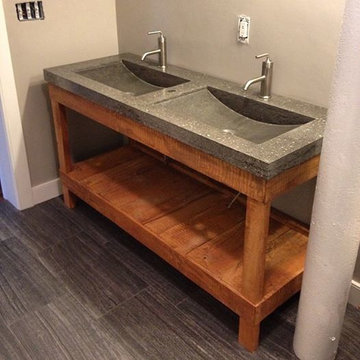
Industrial shower created with concrete shower floor, porcelain plank wall tile and mosaic glass wall tile.
Foto de cuarto de baño industrial de tamaño medio con armarios abiertos, encimera de cemento, ducha abierta, baldosas y/o azulejos grises, baldosas y/o azulejos de porcelana, paredes grises, suelo de baldosas de porcelana y lavabo integrado
Foto de cuarto de baño industrial de tamaño medio con armarios abiertos, encimera de cemento, ducha abierta, baldosas y/o azulejos grises, baldosas y/o azulejos de porcelana, paredes grises, suelo de baldosas de porcelana y lavabo integrado
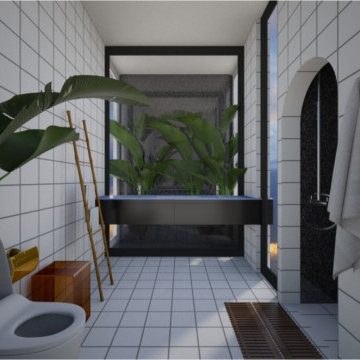
Ejemplo de cuarto de baño doble y a medida urbano de tamaño medio con armarios con paneles lisos, puertas de armario blancas, ducha abierta, sanitario de pared, baldosas y/o azulejos blancos, baldosas y/o azulejos de cerámica, paredes blancas, suelo de baldosas de cerámica, aseo y ducha, lavabo integrado, encimera de azulejos, suelo blanco, ducha abierta, encimeras blancas, banco de ducha y panelado
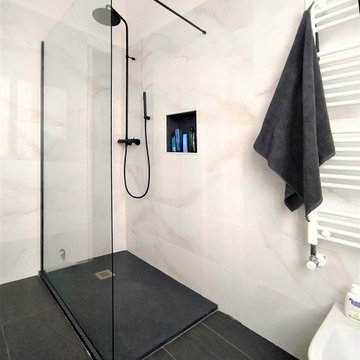
Modelo de cuarto de baño único y flotante urbano de tamaño medio con armarios con paneles lisos, puertas de armario de madera clara, ducha esquinera, sanitario de pared, baldosas y/o azulejos blancos, baldosas y/o azulejos de mármol, paredes blancas, suelo de baldosas de porcelana, aseo y ducha, lavabo integrado, suelo negro, ducha abierta, encimeras blancas y hornacina
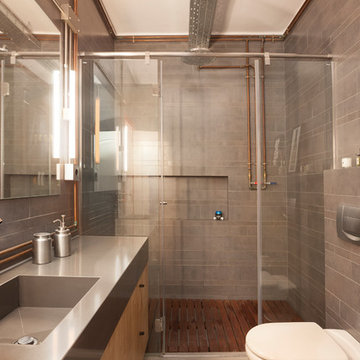
Larissa Perna
Imagen de cuarto de baño industrial con armarios con paneles lisos, puertas de armario de madera clara, ducha empotrada, sanitario de una pieza, baldosas y/o azulejos grises, aseo y ducha, lavabo integrado, encimera de acero inoxidable, ducha con puerta corredera y encimeras grises
Imagen de cuarto de baño industrial con armarios con paneles lisos, puertas de armario de madera clara, ducha empotrada, sanitario de una pieza, baldosas y/o azulejos grises, aseo y ducha, lavabo integrado, encimera de acero inoxidable, ducha con puerta corredera y encimeras grises
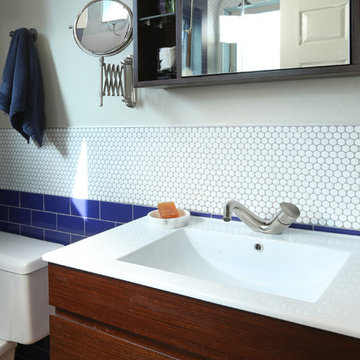
Full Home Renovation and Addition. Industrial Artist Style.
We removed most of the walls in the existing house and create a bridge to the addition over the detached garage. We created an very open floor plan which is industrial and cozy. Both bathrooms and the first floor have cement floors with a specialty stain, and a radiant heat system. We installed a custom kitchen, custom barn doors, custom furniture, all new windows and exterior doors. We loved the rawness of the beams and added corrugated tin in a few areas to the ceiling. We applied American Clay to many walls, and installed metal stairs. This was a fun project and we had a blast!
Tom Queally Photography
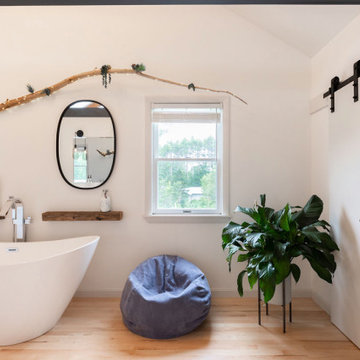
This long slim room began as an awkward bedroom and became a luxurious master bathroom.
The huge double entry shower and soaking tub big enough for two is perfect for a long weekend getaway.
The apartment was renovated for rental space or to be used by family when visiting.
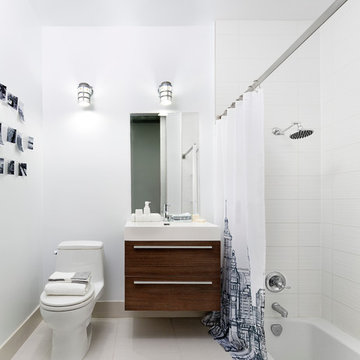
© Rad Design Inc
Modelo de cuarto de baño principal industrial con lavabo integrado, armarios tipo mueble, puertas de armario de madera oscura, encimera de cuarzo compacto, sanitario de una pieza, baldosas y/o azulejos blancos, baldosas y/o azulejos de cerámica, paredes blancas, suelo de baldosas de porcelana y bañera empotrada
Modelo de cuarto de baño principal industrial con lavabo integrado, armarios tipo mueble, puertas de armario de madera oscura, encimera de cuarzo compacto, sanitario de una pieza, baldosas y/o azulejos blancos, baldosas y/o azulejos de cerámica, paredes blancas, suelo de baldosas de porcelana y bañera empotrada
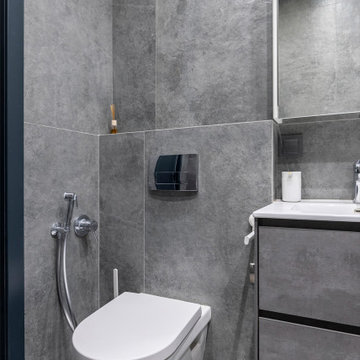
Imagen de cuarto de baño único, flotante y gris y blanco urbano de tamaño medio con armarios con paneles lisos, puertas de armario grises, ducha a ras de suelo, sanitario de pared, baldosas y/o azulejos grises, baldosas y/o azulejos de porcelana, paredes grises, suelo de baldosas de porcelana, aseo y ducha, lavabo integrado, suelo gris y ducha con puerta corredera
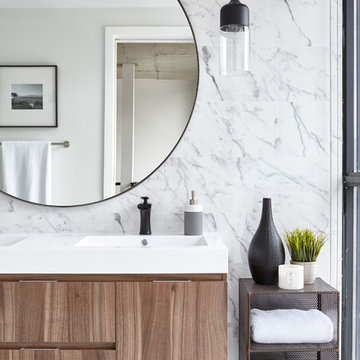
A sophisticated and mature feast for the eyes. This client was looking to create a hotel-worthy master-ensuite. By introducing marble from corner-to-corner, the subtle veins in the background make the wood grained vanity the focal point and truly accentuate the round mirror.
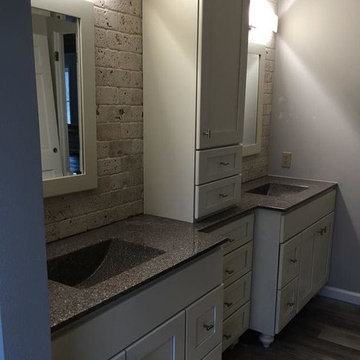
Imagen de cuarto de baño principal industrial de tamaño medio con armarios estilo shaker, puertas de armario blancas, sanitario de dos piezas, baldosas y/o azulejos beige, paredes grises, suelo de madera oscura, lavabo integrado, encimera de granito y suelo gris
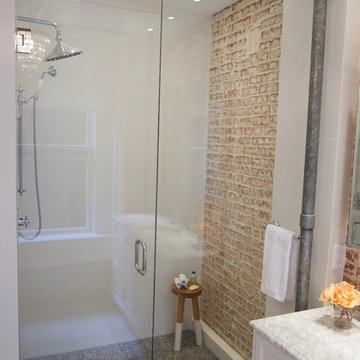
Modelo de sauna industrial de tamaño medio con armarios con paneles empotrados, puertas de armario de madera clara, sanitario de dos piezas, baldosas y/o azulejos blancos, baldosas y/o azulejos de porcelana, paredes multicolor, suelo de baldosas de porcelana, encimera de mármol y lavabo integrado
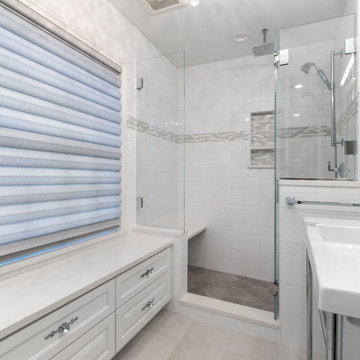
The white subway tile and metal base in place of cabinet under the sink give this bathroom a strong industrial vibe. But it is softened by the lovely crystal chandelier and traditional style drawers under the window. The engineered quartz window bench surface ties in with the shower bench.
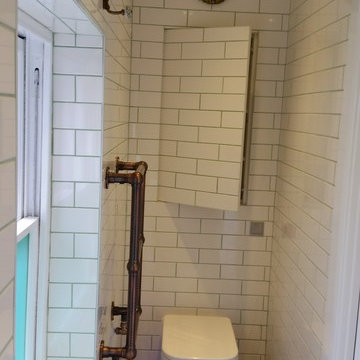
Three shower rooms have been refurbished in this Victorian property. The guest room shower sits within what was formerly a stair case and is a long and narrow room. The main wall tiling is a white metro style ceramic finished with green grout with a green Victorian skirting tile. The ceramic wood plank floor tiles have a reclaimed painted finish
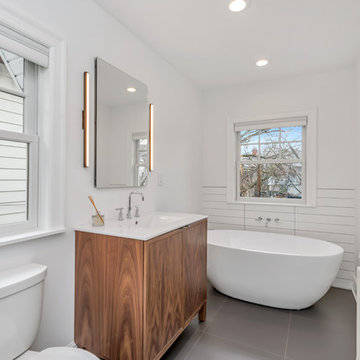
Brooklyn's beautiful single family house with remarkable custom built kitchen cabinets, fenominal bathroom and shower area as well as industrial style powder room.
Photo credit: Tina Gallo
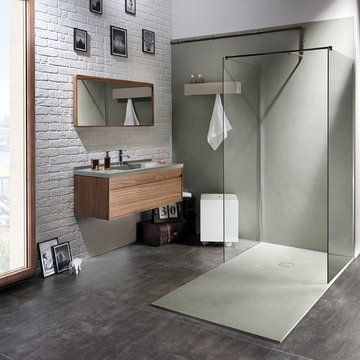
Este baño adquiere un estilo industrial gracias a la combinación de materiales y texturas como cementos, cobres y maderas, en la zona de lavabo se ha utilizado panel muretto vintage para realzar el aspecto industrial.
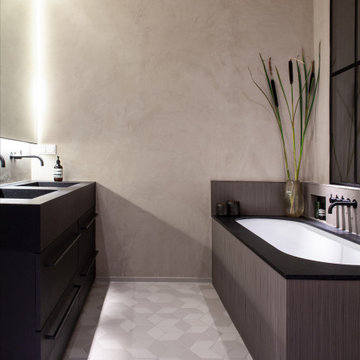
Modelo de cuarto de baño principal, doble y de pie urbano grande con armarios con paneles lisos, puertas de armario de madera en tonos medios, bañera encastrada sin remate, ducha a ras de suelo, sanitario de pared, azulejos en listel, paredes grises, suelo con mosaicos de baldosas, lavabo integrado, encimera de granito, suelo gris, ducha abierta, encimeras negras, hornacina y bandeja
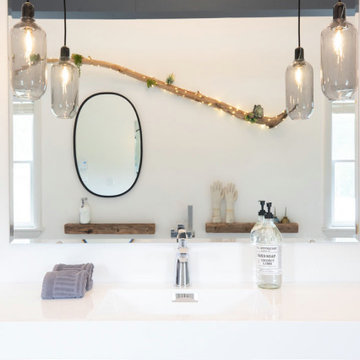
This long slim room began as an awkward bedroom and became a luxurious master bathroom.
The huge double entry shower and soaking tub big enough for two is perfect for a long weekend getaway.
The apartment was renovated for rental space or to be used by family when visiting.
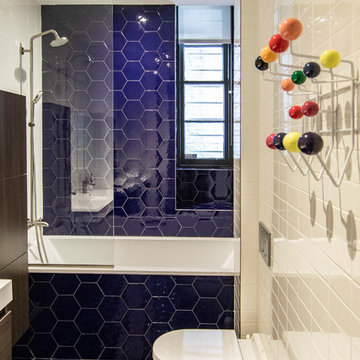
photos by Pedro Marti
This large light-filled open loft in the Tribeca neighborhood of New York City was purchased by a growing family to make into their family home. The loft, previously a lighting showroom, had been converted for residential use with the standard amenities but was entirely open and therefore needed to be reconfigured. One of the best attributes of this particular loft is its extremely large windows situated on all four sides due to the locations of neighboring buildings. This unusual condition allowed much of the rear of the space to be divided into 3 bedrooms/3 bathrooms, all of which had ample windows. The kitchen and the utilities were moved to the center of the space as they did not require as much natural lighting, leaving the entire front of the loft as an open dining/living area. The overall space was given a more modern feel while emphasizing it’s industrial character. The original tin ceiling was preserved throughout the loft with all new lighting run in orderly conduit beneath it, much of which is exposed light bulbs. In a play on the ceiling material the main wall opposite the kitchen was clad in unfinished, distressed tin panels creating a focal point in the home. Traditional baseboards and door casings were thrown out in lieu of blackened steel angle throughout the loft. Blackened steel was also used in combination with glass panels to create an enclosure for the office at the end of the main corridor; this allowed the light from the large window in the office to pass though while creating a private yet open space to work. The master suite features a large open bath with a sculptural freestanding tub all clad in a serene beige tile that has the feel of concrete. The kids bath is a fun play of large cobalt blue hexagon tile on the floor and rear wall of the tub juxtaposed with a bright white subway tile on the remaining walls. The kitchen features a long wall of floor to ceiling white and navy cabinetry with an adjacent 15 foot island of which half is a table for casual dining. Other interesting features of the loft are the industrial ladder up to the small elevated play area in the living room, the navy cabinetry and antique mirror clad dining niche, and the wallpapered powder room with antique mirror and blackened steel accessories.
417 ideas para cuartos de baño industriales con lavabo integrado
7
