307 ideas para cuartos de baño con ducha esquinera y imitación a madera
Filtrar por
Presupuesto
Ordenar por:Popular hoy
1 - 20 de 307 fotos
Artículo 1 de 3

Diseño de cuarto de baño único y de pie de estilo americano de tamaño medio con armarios tipo mueble, puertas de armario verdes, ducha esquinera, sanitario de una pieza, baldosas y/o azulejos beige, baldosas y/o azulejos en mosaico, paredes blancas, imitación a madera, aseo y ducha, lavabo integrado, encimera de mármol, suelo marrón, ducha con puerta con bisagras, encimeras multicolor y hornacina
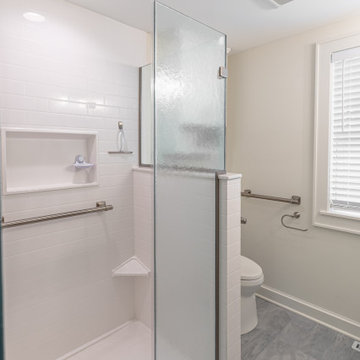
The shower features a a niche, corner foot rest, and grab bar.
Diseño de cuarto de baño único y a medida clásico de tamaño medio con armarios estilo shaker, puertas de armario blancas, ducha esquinera, sanitario de una pieza, paredes beige, imitación a madera, lavabo bajoencimera, encimera de cuarzo compacto, suelo gris, ducha con puerta con bisagras, encimeras multicolor y hornacina
Diseño de cuarto de baño único y a medida clásico de tamaño medio con armarios estilo shaker, puertas de armario blancas, ducha esquinera, sanitario de una pieza, paredes beige, imitación a madera, lavabo bajoencimera, encimera de cuarzo compacto, suelo gris, ducha con puerta con bisagras, encimeras multicolor y hornacina
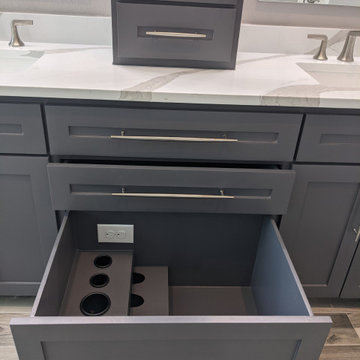
This contemporary bathroom combines modern style & technology with a bold charge of color to create a perfect urban chic expression.
The shower design features impressive large format, marble look tile with a glass mosaic accent which creates an eye catching focal point.
The handcrafted custom vanity has an abundance of storage with adjustable shelving and pull outs with a hair appliance drawer. Finished with Forza quartz countertops & brushed nickel fixtures, the vanity emanates the shower design reflecting the modern style throughout the room

In this project the owner wanted to have a space for him and his wife to age into or be able to sell to anyone in any stage of their lives.
Foto de cuarto de baño principal, doble, a medida y abovedado tradicional renovado de tamaño medio con armarios con paneles con relieve, puertas de armario de madera en tonos medios, bañera exenta, ducha esquinera, sanitario de una pieza, baldosas y/o azulejos blancos, baldosas y/o azulejos de piedra, paredes blancas, imitación a madera, lavabo bajoencimera, encimera de cuarzo compacto, suelo marrón, ducha con puerta con bisagras, encimeras multicolor y banco de ducha
Foto de cuarto de baño principal, doble, a medida y abovedado tradicional renovado de tamaño medio con armarios con paneles con relieve, puertas de armario de madera en tonos medios, bañera exenta, ducha esquinera, sanitario de una pieza, baldosas y/o azulejos blancos, baldosas y/o azulejos de piedra, paredes blancas, imitación a madera, lavabo bajoencimera, encimera de cuarzo compacto, suelo marrón, ducha con puerta con bisagras, encimeras multicolor y banco de ducha

This 1910 West Highlands home was so compartmentalized that you couldn't help to notice you were constantly entering a new room every 8-10 feet. There was also a 500 SF addition put on the back of the home to accommodate a living room, 3/4 bath, laundry room and back foyer - 350 SF of that was for the living room. Needless to say, the house needed to be gutted and replanned.
Kitchen+Dining+Laundry-Like most of these early 1900's homes, the kitchen was not the heartbeat of the home like they are today. This kitchen was tucked away in the back and smaller than any other social rooms in the house. We knocked out the walls of the dining room to expand and created an open floor plan suitable for any type of gathering. As a nod to the history of the home, we used butcherblock for all the countertops and shelving which was accented by tones of brass, dusty blues and light-warm greys. This room had no storage before so creating ample storage and a variety of storage types was a critical ask for the client. One of my favorite details is the blue crown that draws from one end of the space to the other, accenting a ceiling that was otherwise forgotten.
Primary Bath-This did not exist prior to the remodel and the client wanted a more neutral space with strong visual details. We split the walls in half with a datum line that transitions from penny gap molding to the tile in the shower. To provide some more visual drama, we did a chevron tile arrangement on the floor, gridded the shower enclosure for some deep contrast an array of brass and quartz to elevate the finishes.
Powder Bath-This is always a fun place to let your vision get out of the box a bit. All the elements were familiar to the space but modernized and more playful. The floor has a wood look tile in a herringbone arrangement, a navy vanity, gold fixtures that are all servants to the star of the room - the blue and white deco wall tile behind the vanity.
Full Bath-This was a quirky little bathroom that you'd always keep the door closed when guests are over. Now we have brought the blue tones into the space and accented it with bronze fixtures and a playful southwestern floor tile.
Living Room & Office-This room was too big for its own good and now serves multiple purposes. We condensed the space to provide a living area for the whole family plus other guests and left enough room to explain the space with floor cushions. The office was a bonus to the project as it provided privacy to a room that otherwise had none before.

Foto de cuarto de baño único clásico renovado con armarios con paneles lisos, puertas de armario de madera oscura, bañera exenta, ducha esquinera, paredes grises, imitación a madera, lavabo sobreencimera, encimera de madera, suelo marrón, ducha con puerta corredera, encimeras marrones, boiserie y papel pintado
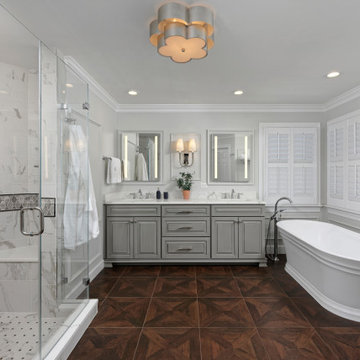
Foto de cuarto de baño doble y a medida clásico con puertas de armario grises, bañera exenta, ducha esquinera, baldosas y/o azulejos blancos, baldosas y/o azulejos de mármol, paredes grises, imitación a madera, lavabo bajoencimera, encimera de cuarzo compacto, suelo marrón, ducha con puerta con bisagras, encimeras blancas, banco de ducha, armarios con paneles con relieve y panelado
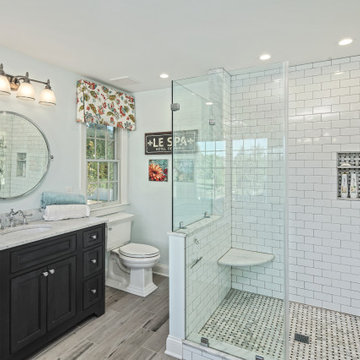
Foto de cuarto de baño único y de pie tradicional con armarios con rebordes decorativos, puertas de armario negras, ducha esquinera, baldosas y/o azulejos blancos, baldosas y/o azulejos de cemento, paredes grises, imitación a madera, lavabo bajoencimera, suelo gris, ducha con puerta con bisagras, encimeras blancas y hornacina
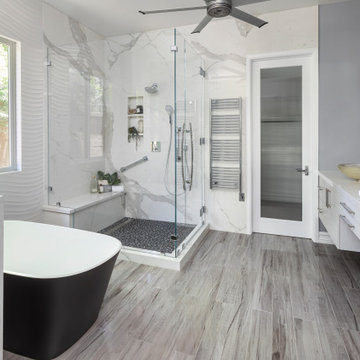
This designer master bathroom provides individual spaces for each feature, enabling it's own stunning presentation as well as the space for each user to have room while using the space. Dual sinks and mirrors, free-standing shower, free-standing tub, privacy stall for the toilet, and textures walls defining individual spaces and giving a lush texture to the space.
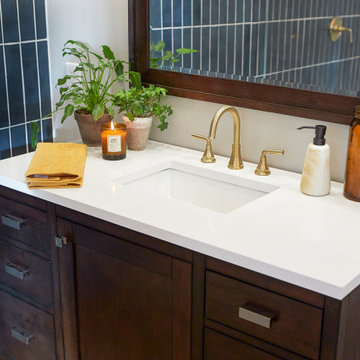
Foto de cuarto de baño principal, único y de pie minimalista grande con armarios con paneles lisos, puertas de armario marrones, bañera exenta, ducha esquinera, sanitario de una pieza, baldosas y/o azulejos azules, baldosas y/o azulejos de porcelana, paredes grises, imitación a madera, lavabo bajoencimera, encimera de cuarzo compacto, suelo marrón, ducha con puerta con bisagras, encimeras blancas y banco de ducha
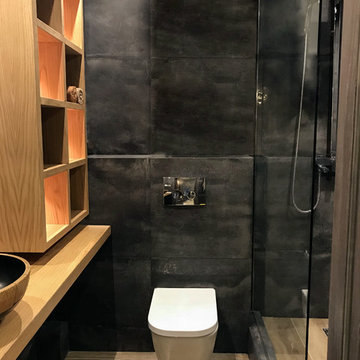
Редко можно встретить ванную комнату с применением большого количества темного цвета. Такие оттенки у многих ассоциируются с ночью, чем-то таинственным, а может даже зловещим. Но во всем есть «две стороны медали». Если ванная комната правильно оформлена, то она не станет скучной или подавляющей, а будет выглядеть изящно, благородно.
Дерево прекрасно разбавляет черный интерьер и добавляет стиля
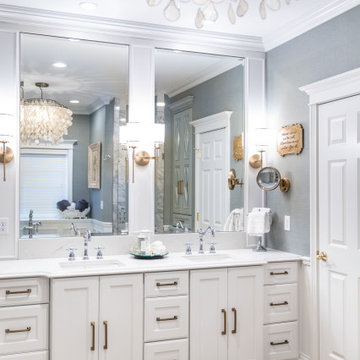
Foto de cuarto de baño principal, doble y a medida clásico de tamaño medio con armarios con paneles empotrados, puertas de armario blancas, bañera exenta, ducha esquinera, paredes verdes, imitación a madera, lavabo bajoencimera, encimera de cuarzo compacto, suelo marrón, ducha con puerta con bisagras, encimeras blancas, cuarto de baño y papel pintado
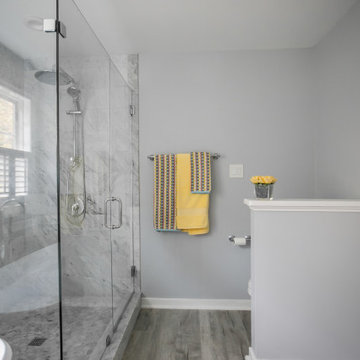
complete renovation and updated master bath
Modelo de cuarto de baño principal, doble y flotante tradicional renovado de tamaño medio con armarios con paneles lisos, puertas de armario grises, bañera exenta, ducha esquinera, baldosas y/o azulejos grises, baldosas y/o azulejos de mármol, paredes grises, imitación a madera, lavabo encastrado, encimera de mármol, ducha con puerta corredera y encimeras grises
Modelo de cuarto de baño principal, doble y flotante tradicional renovado de tamaño medio con armarios con paneles lisos, puertas de armario grises, bañera exenta, ducha esquinera, baldosas y/o azulejos grises, baldosas y/o azulejos de mármol, paredes grises, imitación a madera, lavabo encastrado, encimera de mármol, ducha con puerta corredera y encimeras grises
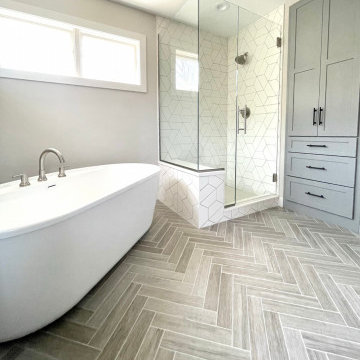
Primary Suite remodel with a spa-like, modern and organic vibe. Homeowners had a dated, dark, tired looking bathroom with a large, corner, built-in tub. They wanted a bright and airy, spa-like feel in the space with a unique look. We decided to bring in some texture with the wood-look herringbone floor tile and use a unique, trapazoid shower wall tile instead of the traditional subway tile. We chose a beautiful gray/green paint color for the cabinets to add some depth
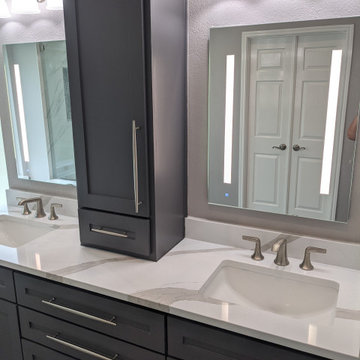
This contemporary bathroom combines modern style & technology with a bold charge of color to create a perfect urban chic expression.
The shower design features impressive large format, marble look tile with a glass mosaic accent which creates an eye catching focal point.
The handcrafted custom vanity has an abundance of storage with adjustable shelving and pull outs with a hair appliance drawer. Finished with Forza quartz countertops & brushed nickel fixtures, the vanity emanates the shower design reflecting the modern style throughout the room
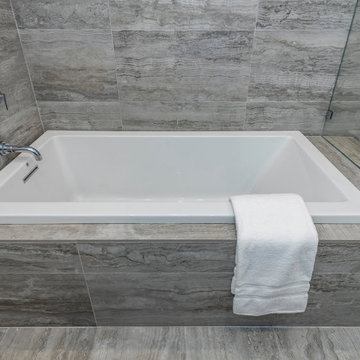
We were approached by a San Francisco firefighter to design a place for him and his girlfriend to live while also creating additional units he could sell to finance the project. He grew up in the house that was built on this site in approximately 1886. It had been remodeled repeatedly since it was first built so that there was only one window remaining that showed any sign of its Victorian heritage. The house had become so dilapidated over the years that it was a legitimate candidate for demolition. Furthermore, the house straddled two legal parcels, so there was an opportunity to build several new units in its place. At our client’s suggestion, we developed the left building as a duplex of which they could occupy the larger, upper unit and the right building as a large single-family residence. In addition to design, we handled permitting, including gathering support by reaching out to the surrounding neighbors and shepherding the project through the Planning Commission Discretionary Review process. The Planning Department insisted that we develop the two buildings so they had different characters and could not be mistaken for an apartment complex. The duplex design was inspired by Albert Frey’s Palm Springs modernism but clad in fibre cement panels and the house design was to be clad in wood. Because the site was steeply upsloping, the design required tall, thick retaining walls that we incorporated into the design creating sunken patios in the rear yards. All floors feature generous 10 foot ceilings and large windows with the upper, bedroom floors featuring 11 and 12 foot ceilings. Open plans are complemented by sleek, modern finishes throughout.
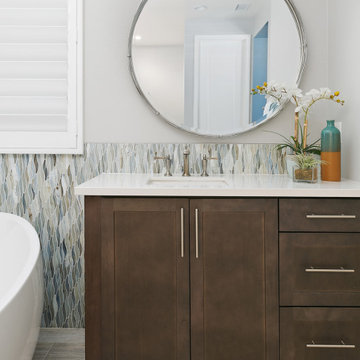
An unfortunate flood in the laundry room created an opportunity to upgrade the master bathroom from builder grade finishes, to custom choices. Taking out the large built in tub, and replacing it with a generous oval soaking tub, opened up the space. We added a tile accent wall to create a back drop for the new tub. New faucets and fixtures in brushed nickel helped update the space. The shower has coordinating crisp white and blue penny tile. The new floor is a grey washed wood looking tile that feels like a beach board walk. The overall feel is clean and modern with a coastal vibe.
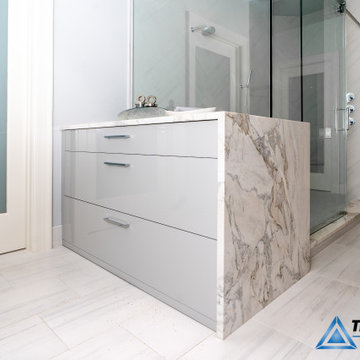
Foto de cuarto de baño principal, doble, flotante y abovedado actual grande con armarios con paneles lisos, puertas de armario grises, ducha esquinera, paredes grises, imitación a madera, lavabo bajoencimera, encimera de granito, suelo gris, ducha con puerta corredera, encimeras grises y bandeja
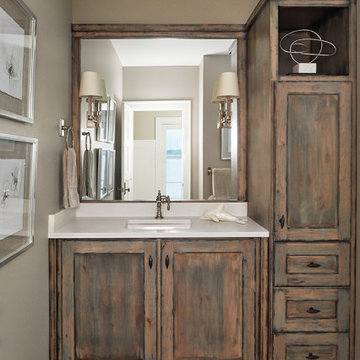
Diseño de cuarto de baño infantil, único y a medida bohemio de tamaño medio con armarios tipo mueble, puertas de armario marrones, ducha esquinera, sanitario de dos piezas, paredes grises, imitación a madera, lavabo bajoencimera, encimera de cuarcita, suelo marrón, ducha con puerta con bisagras y encimeras blancas
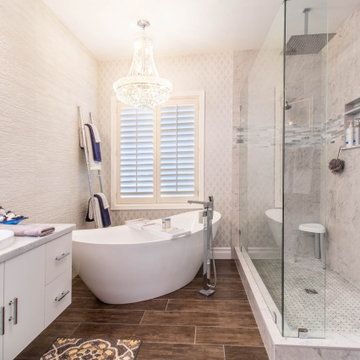
Imagen de cuarto de baño principal y flotante actual grande con puertas de armario blancas, bañera exenta, ducha esquinera, imitación a madera, encimera de cuarcita, suelo marrón, ducha abierta y papel pintado
307 ideas para cuartos de baño con ducha esquinera y imitación a madera
1