1.446 ideas para cuartos de baño grises con baldosas y/o azulejos verdes
Filtrar por
Presupuesto
Ordenar por:Popular hoy
141 - 160 de 1446 fotos
Artículo 1 de 3

Санузел с напольной тумбой из массива красного цвета с монолитной раковиной, бронзовыми смесителями и аксессуарами, зеркалом в красной раме и бронзовой подсветке со стеклянными абажурами. На стенах плитка типа кабанчик и обои со сценами охоты.
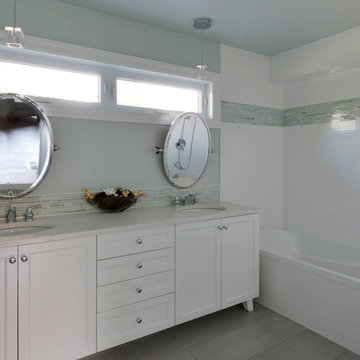
This magnificent project includes: a new front portico; a single car garage addition with entry to a combination mudroom/laundry with storage; a rear addition extending the family room and open concept kitchen as well as adding a guest bedroom; a second storey master suite over the garage beside an inviting, naturally lit reading area; and a renovated bathroom.
The covered front portico with sloped ceiling welcomes visitors to this striking home whose overall design increases functionality, takes advantage of exterior views, integrates indoor/outdoor living and has exceeded customer expectations. The extended open concept family room / kitchen with eating area & pantry has ample glazing. The formal dining room with a built-in serving area, features French pocket doors. A guest bedroom was included in the addition for visiting family members. Existing hardwood floors were refinished to match the new oak hardwood installed in the main floor addition and master suite.
The large master suite with double doors & integrated window seat is complete with a “to die for” organized walk in closet and spectacular 3 pc. ensuite. A large round window compliments an open reading area at the top of the stairs and allows afternoon natural light to wash down the main staircase. The bathroom renovations included 2 sinks, a new tub, toilet and large transom window allowing the morning sun to fill the space with natural light.
FEATURES:
*Sloped ceiling and ample amount of windows in master bedroom
*Custom tiled shower and dark finished cabinets in ensuite
*Low – e , argon, warm edge spacers, PVC windows
*Radiant in-floor heating in guest bedroom and mudroom/laundry area
*New high efficiency furnace and air conditioning
* HRV (Heat Recovery Ventilator)
We’d like to recognize our trade partner who worked on this project:
Catherine Leibe worked hand in hand with Lagois on the kitchen and bathroom design as well as finish selections. E-mail: cleibe@sympatico.ca
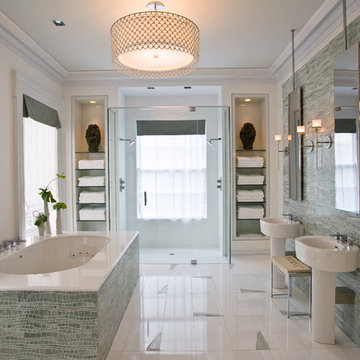
Musee Collection; Sinuous pattern in Ming Green
Designed by Jamie Drake
Ejemplo de cuarto de baño principal minimalista con armarios abiertos, bañera encastrada, ducha doble, paredes blancas y baldosas y/o azulejos verdes
Ejemplo de cuarto de baño principal minimalista con armarios abiertos, bañera encastrada, ducha doble, paredes blancas y baldosas y/o azulejos verdes

The client was looking for a highly practical and clean-looking modernisation of this en-suite shower room. We opted to clad the entire room in wet wall shower panelling to give it the practicality the client was after. The subtle matt sage green was ideal for making the room look clean and modern, while the marble feature wall gave it a real sense of luxury. High quality cabinetry and shower fittings provided the perfect finish for this wonderful en-suite.
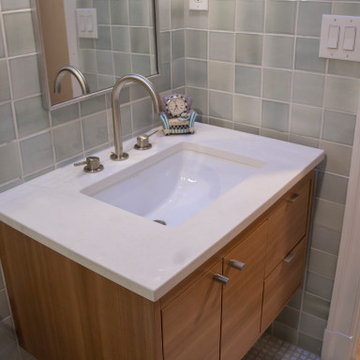
A two-bed, two-bath condo located in the Historic Capitol Hill neighborhood of Washington, DC was reimagined with the clean lined sensibilities and celebration of beautiful materials found in Mid-Century Modern designs. A soothing gray-green color palette sets the backdrop for cherry cabinetry and white oak floors. Specialty lighting, handmade tile, and a slate clad corner fireplace further elevate the space. A new Trex deck with cable railing system connects the home to the outdoors.

Accessory Dwelling Unit. Bathroom / shower area. Green cement tile with a shower bench/seat with a safety bar for bathroom safety. Stainless steel faucets and shower head.
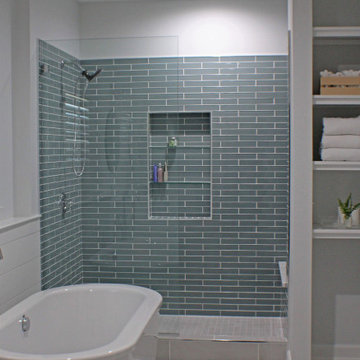
This contemporary bath design in Springfield is a relaxing retreat with a large shower, freestanding tub, and soothing color scheme. The custom alcove shower enclosure includes a Delta showerhead, recessed storage niche with glass shelves, and built-in shower bench. Stunning green glass wall tile from Lia turns this shower into an eye catching focal point. The American Standard freestanding bathtub pairs beautifully with an American Standard floor mounted tub filler faucet. The bathroom vanity is a Medallion Cabinetry white shaker style wall-mounted cabinet, which adds to the spa style atmosphere of this bathroom remodel. The vanity includes two Miseno rectangular undermount sinks with Miseno single lever faucets. The cabinetry is accented by Richelieu polished chrome hardware, as well as two round mirrors and vanity lights. The spacious design includes recessed shelves, perfect for storing spare linens or display items. This bathroom design is sure to be the ideal place to relax.
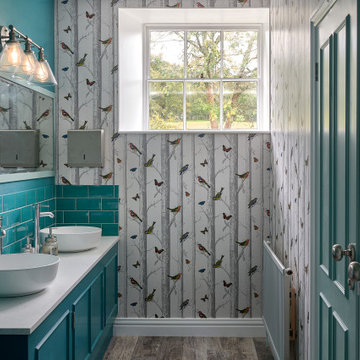
Foto de cuarto de baño infantil, doble y a medida clásico renovado pequeño con puertas de armario turquesas, baldosas y/o azulejos verdes, baldosas y/o azulejos de cerámica, paredes multicolor, encimera de granito, encimeras blancas, papel pintado y armarios con paneles empotrados
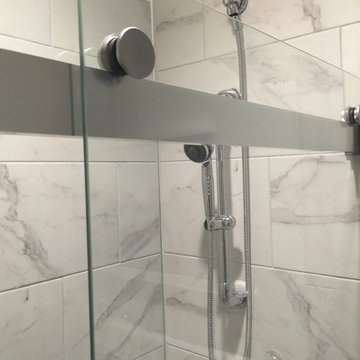
This Guest Bath was renovated and updated. A Carrera look porcelain tile in 12X24 line the shower walls, wainscoting and bath floor. The wainscoting was topped with a Carrera Pencil Tile. Recessed medicine cabinet and wall mounted sconces makes the most of this space. The grey walls accent the tile and overall look of the room.
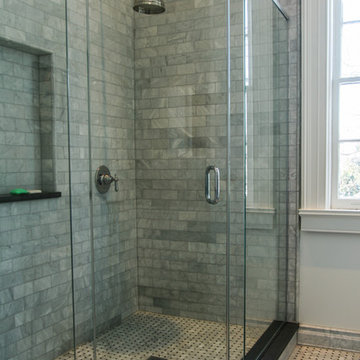
Michael Geissinger photographer. www.mikegphotos.com
Modelo de cuarto de baño tradicional pequeño con lavabo bajoencimera, armarios con rebordes decorativos, puertas de armario blancas, encimera de mármol, bañera con patas, ducha abierta, sanitario de dos piezas, baldosas y/o azulejos verdes, baldosas y/o azulejos de piedra, paredes blancas y suelo de mármol
Modelo de cuarto de baño tradicional pequeño con lavabo bajoencimera, armarios con rebordes decorativos, puertas de armario blancas, encimera de mármol, bañera con patas, ducha abierta, sanitario de dos piezas, baldosas y/o azulejos verdes, baldosas y/o azulejos de piedra, paredes blancas y suelo de mármol
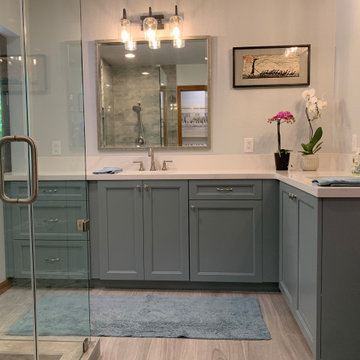
Expanded cabs into former tub area, install corner cabinet w/pullout accessory for toiletries
Diseño de cuarto de baño principal, doble y a medida clásico renovado de tamaño medio con armarios estilo shaker, puertas de armario verdes, ducha esquinera, baldosas y/o azulejos verdes, baldosas y/o azulejos de cerámica, paredes blancas, lavabo bajoencimera, encimera de cuarzo compacto, suelo gris, ducha con puerta con bisagras, encimeras blancas y banco de ducha
Diseño de cuarto de baño principal, doble y a medida clásico renovado de tamaño medio con armarios estilo shaker, puertas de armario verdes, ducha esquinera, baldosas y/o azulejos verdes, baldosas y/o azulejos de cerámica, paredes blancas, lavabo bajoencimera, encimera de cuarzo compacto, suelo gris, ducha con puerta con bisagras, encimeras blancas y banco de ducha
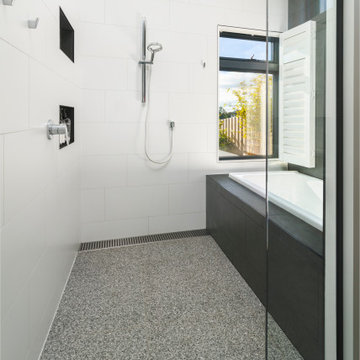
'wet' bathroom - shower & bath
Japanese bath
Ejemplo de cuarto de baño doble y flotante contemporáneo con puertas de armario de madera oscura, ducha abierta, baldosas y/o azulejos verdes, azulejos en listel, paredes blancas, suelo de baldosas de cerámica, encimera de cuarzo compacto, suelo multicolor, ducha con puerta con bisagras y encimeras blancas
Ejemplo de cuarto de baño doble y flotante contemporáneo con puertas de armario de madera oscura, ducha abierta, baldosas y/o azulejos verdes, azulejos en listel, paredes blancas, suelo de baldosas de cerámica, encimera de cuarzo compacto, suelo multicolor, ducha con puerta con bisagras y encimeras blancas

Shower your bathroom in our lush green Seedling subway tile for the ultimate escape.
DESIGN
Interior Blooms Design Co.
PHOTOS
Emily Kennedy Photography
Tile Shown: 2" & 6" Hexagon in Calcite; 3x6 & Cori Molding in Seedling

• Remodeled Eichler bathroom
• General Contractor: CKM Construction
• Mosiac Glass Tile: Island Stone / Waveline
• Shower niche
Modelo de cuarto de baño único y flotante actual pequeño con puertas de armario beige, bañera encastrada, combinación de ducha y bañera, baldosas y/o azulejos verdes, baldosas y/o azulejos de cerámica, paredes blancas, lavabo suspendido, encimera de acrílico, ducha con cortina, sanitario de una pieza, suelo de baldosas de cerámica, suelo blanco y encimeras blancas
Modelo de cuarto de baño único y flotante actual pequeño con puertas de armario beige, bañera encastrada, combinación de ducha y bañera, baldosas y/o azulejos verdes, baldosas y/o azulejos de cerámica, paredes blancas, lavabo suspendido, encimera de acrílico, ducha con cortina, sanitario de una pieza, suelo de baldosas de cerámica, suelo blanco y encimeras blancas

The owners love colour and were excited for us to invite fun through colour, pattern and texture across the kitchen cabinets, bathroom tiles and powder room wallpaper.

This master bathroom is elegant and rich. The materials used are all premium materials yet they are not boastful, creating a true old world quality. The sea-foam colored hand made and glazed wall tiles are meticulously placed to create straight lines despite the abnormal shapes. The Restoration Hardware sconces and orb chandelier both complement and contrast the traditional style of the furniture vanity, Rohl plumbing fixtures and claw foot tub.
Design solutions include selecting mosaic hexagonal Calcutta gold floor tile as the perfect complement to the horizontal and linear look of the wall tile. As well, the crown molding is set at the elevation of the shower soffit and top of the window casing (not seen here) to provide a purposeful termination of the tile. Notice the full tiles at the top and bottom of the wall, small details such as this are what really brings the architect's intention to full expression with our projects.
Beautifully appointed custom home near Venice Beach, FL. Designed with the south Florida cottage style that is prevalent in Naples. Every part of this home is detailed to show off the work of the craftsmen that created it.

Antique dresser turned tiled bathroom vanity has custom screen walls built to provide privacy between the multi green tiled shower and neutral colored and zen ensuite bedroom.

Photography by Brad Knipstein
Imagen de cuarto de baño único y a medida contemporáneo de tamaño medio con armarios con paneles lisos, puertas de armario de madera oscura, bañera empotrada, combinación de ducha y bañera, baldosas y/o azulejos verdes, baldosas y/o azulejos de cerámica, paredes blancas, suelo de baldosas de porcelana, lavabo de seno grande, encimera de cuarzo compacto, suelo gris, ducha con cortina, encimeras grises, banco de ducha y aseo y ducha
Imagen de cuarto de baño único y a medida contemporáneo de tamaño medio con armarios con paneles lisos, puertas de armario de madera oscura, bañera empotrada, combinación de ducha y bañera, baldosas y/o azulejos verdes, baldosas y/o azulejos de cerámica, paredes blancas, suelo de baldosas de porcelana, lavabo de seno grande, encimera de cuarzo compacto, suelo gris, ducha con cortina, encimeras grises, banco de ducha y aseo y ducha

Green and pink guest bathroom with green metro tiles. brass hardware and pink sink.
Foto de cuarto de baño principal y beige y rosa ecléctico grande con puertas de armario de madera en tonos medios, bañera exenta, ducha abierta, baldosas y/o azulejos verdes, baldosas y/o azulejos de cerámica, paredes rosas, suelo de mármol, lavabo sobreencimera, encimera de mármol, suelo gris, ducha abierta y encimeras blancas
Foto de cuarto de baño principal y beige y rosa ecléctico grande con puertas de armario de madera en tonos medios, bañera exenta, ducha abierta, baldosas y/o azulejos verdes, baldosas y/o azulejos de cerámica, paredes rosas, suelo de mármol, lavabo sobreencimera, encimera de mármol, suelo gris, ducha abierta y encimeras blancas

Mountain View Modern master bath with curbless shower, bamboo cabinets and double trough sink.
Green Heath Ceramics tile on shower wall, also in shower niche (reflected in mirror)
Exposed beams and skylight in ceiling.
Photography: Mark Pinkerton VI360
1.446 ideas para cuartos de baño grises con baldosas y/o azulejos verdes
8