1.445 ideas para cuartos de baño grises con baldosas y/o azulejos verdes
Filtrar por
Presupuesto
Ordenar por:Popular hoy
121 - 140 de 1445 fotos
Artículo 1 de 3
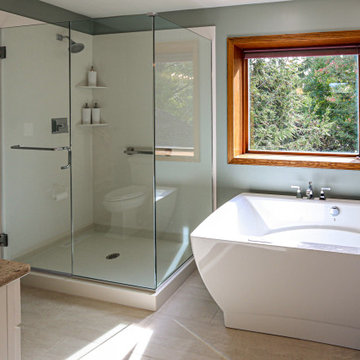
In this master bath, Medallion White Icing Classic Painted Vanity with matching vanity mirror. On the Countertop is Cambria Windemere quart with Kohler Memoirs Collection in Chrome. A free-standing White Neptune Believe acrylic tub with Mass air and jets. The shower walls are Corian Solid Surface White Jasmine with two pie shaped corner shelves. On the floor is White Falda 12x24 porcelain tile.
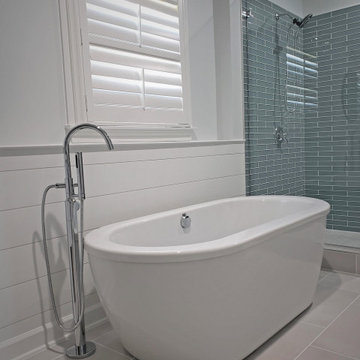
This contemporary bath design in Springfield is a relaxing retreat with a large shower, freestanding tub, and soothing color scheme. The custom alcove shower enclosure includes a Delta showerhead, recessed storage niche with glass shelves, and built-in shower bench. Stunning green glass wall tile from Lia turns this shower into an eye catching focal point. The American Standard freestanding bathtub pairs beautifully with an American Standard floor mounted tub filler faucet. The bathroom vanity is a Medallion Cabinetry white shaker style wall-mounted cabinet, which adds to the spa style atmosphere of this bathroom remodel. The vanity includes two Miseno rectangular undermount sinks with Miseno single lever faucets. The cabinetry is accented by Richelieu polished chrome hardware, as well as two round mirrors and vanity lights. The spacious design includes recessed shelves, perfect for storing spare linens or display items. This bathroom design is sure to be the ideal place to relax.
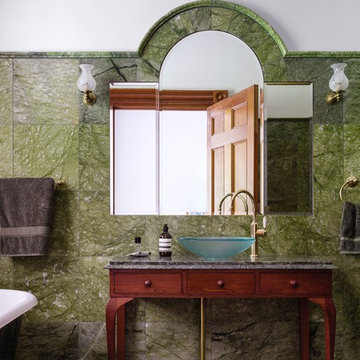
Photo Justin Alexander
Imagen de cuarto de baño principal tradicional grande con puertas de armario marrones, bañera con patas, baldosas y/o azulejos verdes, baldosas y/o azulejos de piedra, suelo de mármol, lavabo sobreencimera, encimera de mármol, paredes verdes y armarios con rebordes decorativos
Imagen de cuarto de baño principal tradicional grande con puertas de armario marrones, bañera con patas, baldosas y/o azulejos verdes, baldosas y/o azulejos de piedra, suelo de mármol, lavabo sobreencimera, encimera de mármol, paredes verdes y armarios con rebordes decorativos
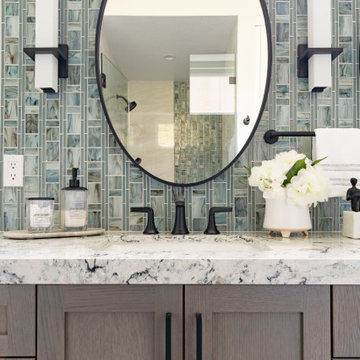
Modelo de cuarto de baño doble y a medida contemporáneo de tamaño medio con armarios estilo shaker, puertas de armario de madera oscura, sanitario de una pieza, baldosas y/o azulejos verdes, baldosas y/o azulejos de vidrio, paredes verdes, suelo de baldosas de porcelana, lavabo bajoencimera, encimera de cuarzo compacto, suelo gris, ducha con puerta con bisagras, encimeras blancas y banco de ducha
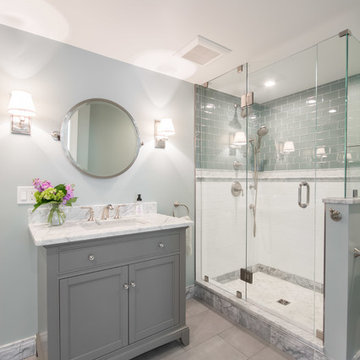
Complete Kitchen | Bath | Mudroom Remodel Designed by Interior Designer Nathan J. Reynolds. phone: (401) 234-6194 and (508) 837-3972 email: nathan@insperiors.com www.insperiors.com Photography Courtesy of © 2018 C. Shaw Photography
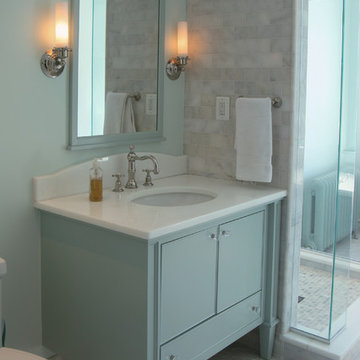
Michael Geissinger photographer. www.mikegphotos.com
Ejemplo de cuarto de baño clásico de tamaño medio con lavabo bajoencimera, armarios con rebordes decorativos, encimera de mármol, bañera con patas, ducha abierta, sanitario de dos piezas, baldosas y/o azulejos verdes, baldosas y/o azulejos de piedra, paredes verdes, suelo de mármol y puertas de armario azules
Ejemplo de cuarto de baño clásico de tamaño medio con lavabo bajoencimera, armarios con rebordes decorativos, encimera de mármol, bañera con patas, ducha abierta, sanitario de dos piezas, baldosas y/o azulejos verdes, baldosas y/o azulejos de piedra, paredes verdes, suelo de mármol y puertas de armario azules
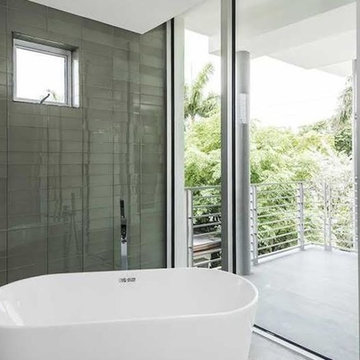
I designed the exterior of this Miami Beach home while employed at WHA Design in 2014. The owner very skillfully selected the furnishings and finishes.
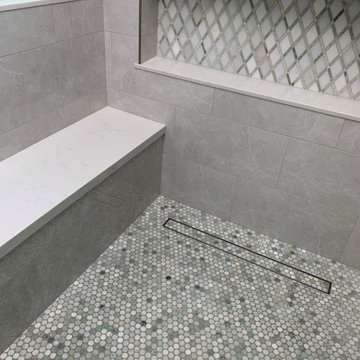
This custom vanity is the perfect balance of the white marble and porcelain tile used in this large master restroom. The crystal and chrome sconces set the stage for the beauty to be appreciated in this spa-like space. The soft green walls complements the green veining in the marble backsplash, and is subtle with the quartz countertop.

This family of 5 was quickly out-growing their 1,220sf ranch home on a beautiful corner lot. Rather than adding a 2nd floor, the decision was made to extend the existing ranch plan into the back yard, adding a new 2-car garage below the new space - for a new total of 2,520sf. With a previous addition of a 1-car garage and a small kitchen removed, a large addition was added for Master Bedroom Suite, a 4th bedroom, hall bath, and a completely remodeled living, dining and new Kitchen, open to large new Family Room. The new lower level includes the new Garage and Mudroom. The existing fireplace and chimney remain - with beautifully exposed brick. The homeowners love contemporary design, and finished the home with a gorgeous mix of color, pattern and materials.
The project was completed in 2011. Unfortunately, 2 years later, they suffered a massive house fire. The house was then rebuilt again, using the same plans and finishes as the original build, adding only a secondary laundry closet on the main level.
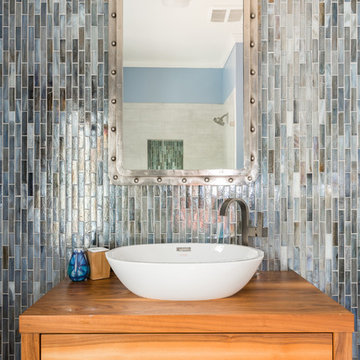
Imagen de cuarto de baño clásico renovado pequeño con puertas de armario de madera oscura, sanitario de una pieza, baldosas y/o azulejos verdes, baldosas y/o azulejos de cerámica, paredes azules, suelo de madera oscura, lavabo sobreencimera, encimera de madera y suelo marrón
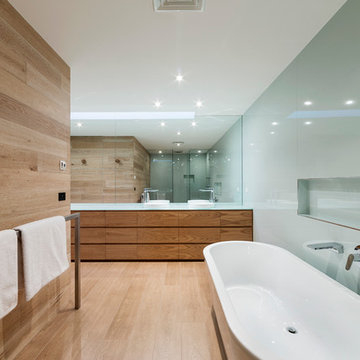
John Wheatley Photographer
Foto de cuarto de baño de roble minimalista con lavabo sobreencimera, puertas de armario de madera clara, encimera de vidrio, bañera exenta, baldosas y/o azulejos verdes, baldosas y/o azulejos de vidrio y suelo de madera clara
Foto de cuarto de baño de roble minimalista con lavabo sobreencimera, puertas de armario de madera clara, encimera de vidrio, bañera exenta, baldosas y/o azulejos verdes, baldosas y/o azulejos de vidrio y suelo de madera clara
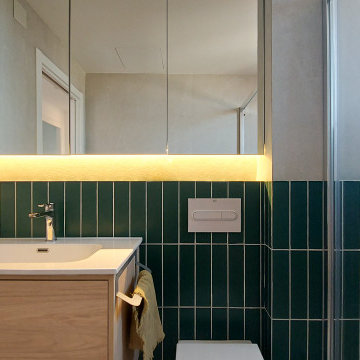
Un baño que se ha reducido en tamaño para ofrecer más metros a la habitación pero que queríamos mantener espacioso y funcional. De estilo esencialmente neutro, en piezas gris claras de formato grande 60x120cm minimizando juntas, y con un toque de color verde para destacar y darle un punto de acento. Aprovechado en nicho creado por la construcción del murete para la cisterna empotrada, hemos diseñado armarios a medida con espejo en las puertas, doblando el espacio visualmente. El almacenaje ha sido siempre uno de las principales preocupaciones en este proyecto, así que esta solución nos ha brindado un espacio estético y altamente funcional. El mueble de baño en tonos de madera claro, añade el punto de calidez que le faltaba y genera el contraste perfecto con el verde floresta de acento. El plato de ducha de resina ha sido cortado a medida lo que nos permite adaptarnos al ángulo de la pared, resultando también en un punto de diseño fuera del común por su forma original.
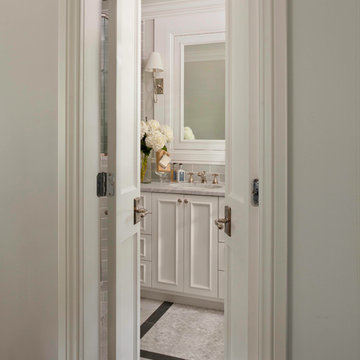
Susie Brenner Photography
Modelo de cuarto de baño principal tradicional con lavabo bajoencimera, armarios con paneles empotrados, puertas de armario blancas, encimera de mármol, ducha esquinera, sanitario de dos piezas, baldosas y/o azulejos verdes, baldosas y/o azulejos de cerámica, paredes verdes y suelo de mármol
Modelo de cuarto de baño principal tradicional con lavabo bajoencimera, armarios con paneles empotrados, puertas de armario blancas, encimera de mármol, ducha esquinera, sanitario de dos piezas, baldosas y/o azulejos verdes, baldosas y/o azulejos de cerámica, paredes verdes y suelo de mármol
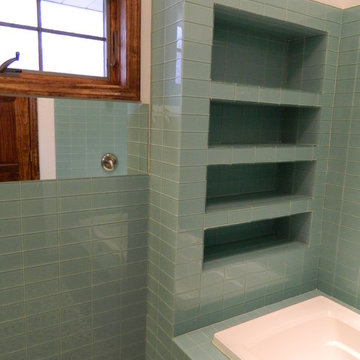
Complete bathroom renovation using our Sage Green Glass Subway tile as wall accents, shower walls, niche areas and more.
Foto de cuarto de baño actual con bañera encastrada, combinación de ducha y bañera, baldosas y/o azulejos verdes y baldosas y/o azulejos de vidrio
Foto de cuarto de baño actual con bañera encastrada, combinación de ducha y bañera, baldosas y/o azulejos verdes y baldosas y/o azulejos de vidrio
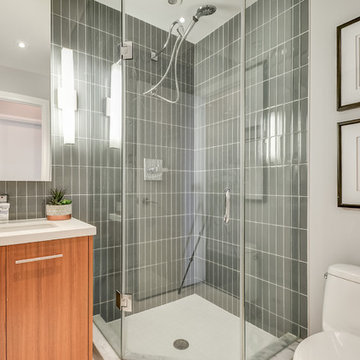
Diseño de cuarto de baño infantil clásico renovado de tamaño medio con armarios con paneles lisos, puertas de armario marrones, ducha esquinera, sanitario de dos piezas, baldosas y/o azulejos verdes, baldosas y/o azulejos de cemento, paredes grises, suelo de baldosas de cerámica, lavabo bajoencimera, encimera de cuarcita, suelo blanco, ducha con puerta con bisagras y encimeras blancas
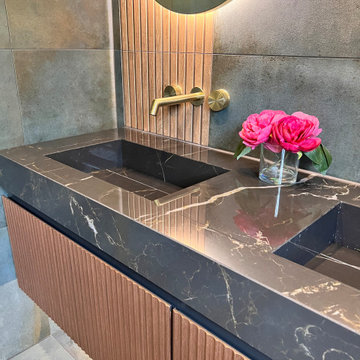
Project Description:
Step into the embrace of nature with our latest bathroom design, "Jungle Retreat." This expansive bathroom is a harmonious fusion of luxury, functionality, and natural elements inspired by the lush greenery of the jungle.
Bespoke His and Hers Black Marble Porcelain Basins:
The focal point of the space is a his & hers bespoke black marble porcelain basin atop a 160cm double drawer basin unit crafted in Italy. The real wood veneer with fluted detailing adds a touch of sophistication and organic charm to the design.
Brushed Brass Wall-Mounted Basin Mixers:
Wall-mounted basin mixers in brushed brass with scrolled detailing on the handles provide a luxurious touch, creating a visual link to the inspiration drawn from the jungle. The juxtaposition of black marble and brushed brass adds a layer of opulence.
Jungle and Nature Inspiration:
The design draws inspiration from the jungle and nature, incorporating greens, wood elements, and stone components. The overall palette reflects the serenity and vibrancy found in natural surroundings.
Spacious Walk-In Shower:
A generously sized walk-in shower is a centrepiece, featuring tiled flooring and a rain shower. The design includes niches for toiletry storage, ensuring a clutter-free environment and adding functionality to the space.
Floating Toilet and Basin Unit:
Both the toilet and basin unit float above the floor, contributing to the contemporary and open feel of the bathroom. This design choice enhances the sense of space and allows for easy maintenance.
Natural Light and Large Window:
A large window allows ample natural light to flood the space, creating a bright and airy atmosphere. The connection with the outdoors brings an additional layer of tranquillity to the design.
Concrete Pattern Tiles in Green Tone:
Wall and floor tiles feature a concrete pattern in a calming green tone, echoing the lush foliage of the jungle. This choice not only adds visual interest but also contributes to the overall theme of nature.
Linear Wood Feature Tile Panel:
A linear wood feature tile panel, offset behind the basin unit, creates a cohesive and matching look. This detail complements the fluted front of the basin unit, harmonizing with the overall design.
"Jungle Retreat" is a testament to the seamless integration of luxury and nature, where bespoke craftsmanship meets organic inspiration. This bathroom invites you to unwind in a space that transcends the ordinary, offering a tranquil retreat within the comforts of your home.

Ejemplo de cuarto de baño minimalista pequeño sin sin inodoro con armarios con paneles lisos, puertas de armario de madera clara, sanitario de dos piezas, baldosas y/o azulejos de cerámica, paredes blancas, suelo de pizarra, lavabo bajoencimera, encimera de cemento, suelo negro, encimeras grises, baldosas y/o azulejos verdes y ducha abierta
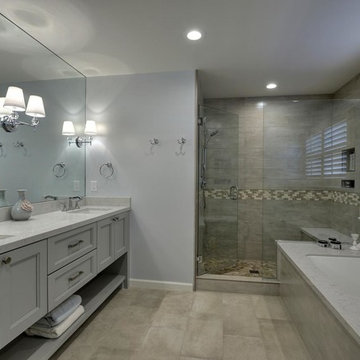
Budget analysis and project development by: May Construction, Inc.
Diseño de cuarto de baño principal clásico renovado grande con armarios con paneles empotrados, puertas de armario grises, bañera encastrada sin remate, ducha empotrada, baldosas y/o azulejos azules, baldosas y/o azulejos grises, baldosas y/o azulejos verdes, paredes grises, suelo de baldosas de porcelana, lavabo bajoencimera, sanitario de dos piezas, suelo beige, ducha con puerta con bisagras, encimera de cuarzo compacto y baldosas y/o azulejos de porcelana
Diseño de cuarto de baño principal clásico renovado grande con armarios con paneles empotrados, puertas de armario grises, bañera encastrada sin remate, ducha empotrada, baldosas y/o azulejos azules, baldosas y/o azulejos grises, baldosas y/o azulejos verdes, paredes grises, suelo de baldosas de porcelana, lavabo bajoencimera, sanitario de dos piezas, suelo beige, ducha con puerta con bisagras, encimera de cuarzo compacto y baldosas y/o azulejos de porcelana

A two-bed, two-bath condo located in the Historic Capitol Hill neighborhood of Washington, DC was reimagined with the clean lined sensibilities and celebration of beautiful materials found in Mid-Century Modern designs. A soothing gray-green color palette sets the backdrop for cherry cabinetry and white oak floors. Specialty lighting, handmade tile, and a slate clad corner fireplace further elevate the space. A new Trex deck with cable railing system connects the home to the outdoors.

Imagen de cuarto de baño infantil y único industrial pequeño sin sin inodoro con armarios con paneles lisos, puertas de armario grises, sanitario de dos piezas, baldosas y/o azulejos verdes, paredes blancas, suelo de madera clara, lavabo encastrado, suelo gris, ducha con puerta con bisagras, encimeras blancas y hornacina
1.445 ideas para cuartos de baño grises con baldosas y/o azulejos verdes
7