3.199 ideas para cuartos de baño con suelo vinílico y encimera de cuarzo compacto
Filtrar por
Presupuesto
Ordenar por:Popular hoy
121 - 140 de 3199 fotos
Artículo 1 de 3
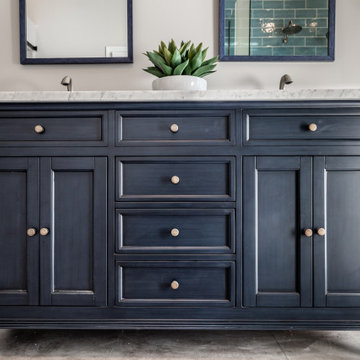
Stunning bathroom total remodel with large walk in shower, blue double vanity and three shower heads! This shower features a lighted niche and a rain head shower with bench. Shiplap ceiling works great for this lake home bathroom.
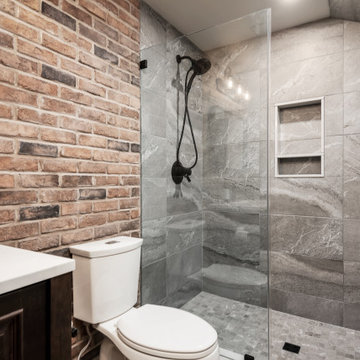
This 1600+ square foot basement was a diamond in the rough. We were tasked with keeping farmhouse elements in the design plan while implementing industrial elements. The client requested the space include a gym, ample seating and viewing area for movies, a full bar , banquette seating as well as area for their gaming tables - shuffleboard, pool table and ping pong. By shifting two support columns we were able to bury one in the powder room wall and implement two in the custom design of the bar. Custom finishes are provided throughout the space to complete this entertainers dream.
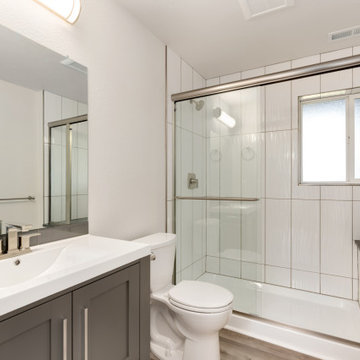
Basement bathroom includes a walk-in shower with stone bench. Shower stall is tiled in a 10x24 wavey tile. Flooring is vinyl plank. Moen Genta fixtures.
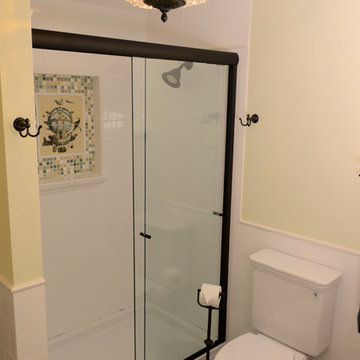
Diseño de cuarto de baño principal tradicional de tamaño medio con armarios estilo shaker, puertas de armario de madera oscura, ducha empotrada, baldosas y/o azulejos blancos, baldosas y/o azulejos de cerámica, paredes amarillas, suelo vinílico, lavabo encastrado y encimera de cuarzo compacto
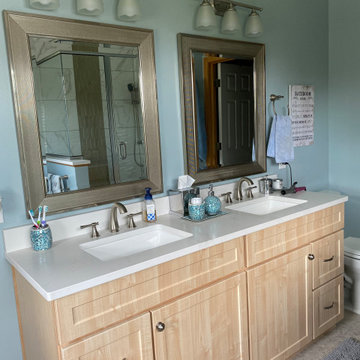
Homeowner came to us wanting to refresh her master bathroom. Prior to the remodel she had an enclosed fiberglass shower unit and a deck drop-in tub. We removed the full wall and reframed the space to create a half wall between the shower and tub to open the room, allowing for more natural light to shine in. In place of the drop-in tub, we installed a free-standing tub. On the other side of the bathroom, we updated the vanity section by installing new two natural stained vanities, removing a large mirror into two separate hanging mirrors and one vanity light into two separate lights centered above each vanity space.
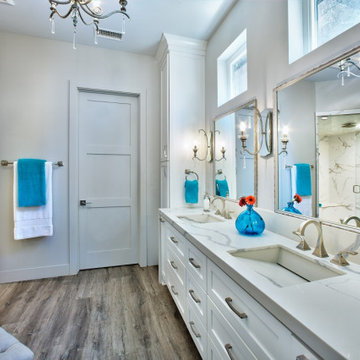
This transitional master bathroom provides a luxurious atmosphere to unwind and relax. It includes the shakers style white cabinets, the white and grey veins quartz, the vanity ramp sinks, the white large format tile, the steam shower, and the multi-showerheads.
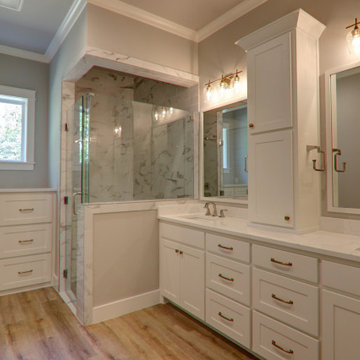
Modelo de cuarto de baño principal tradicional renovado grande con armarios con paneles lisos, puertas de armario blancas, ducha esquinera, sanitario de una pieza, baldosas y/o azulejos grises, baldosas y/o azulejos de cerámica, paredes grises, suelo vinílico, lavabo bajoencimera, encimera de cuarzo compacto, suelo marrón, ducha con puerta con bisagras y encimeras blancas
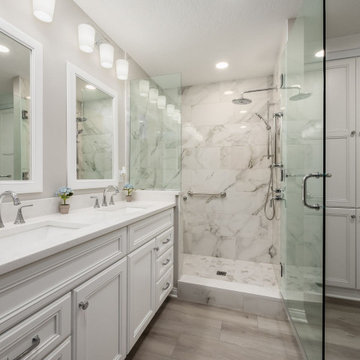
Before, this bathroom was just dreary and that huge tub took up all th real estate, leaving room for just a little corner shower. Since our clients never used the tub, it was decided a large shower would be all the better!
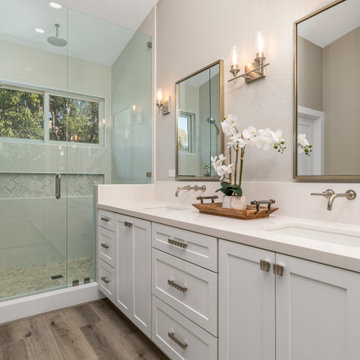
This master bathroom was redesigned for better use of space, the homeowner wanted a modern fresh, and sleek bathroom to brighten up the room. The vanity is white with brushed nickel hardware. The floor is a luxury vinyl plank and is laid across the whole floor in this home.
Definitely one of the most interesting features in this bathroom is having a rain shower to have a tropical spa-like feel. In our shower, we included a long horizontal niche with unique marble tile. The walls are repose grey and it allows for our brushed nickel mirrors, lighting, and wall-mounted faucets to shine and stand out.
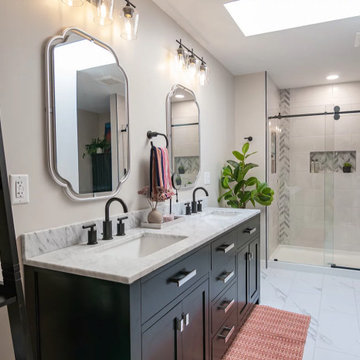
Referred by Barry at The Tile Shop, Landmark Remodeling and PID transformed this comically outdated space into a stunning retreat. We even paid homage to the LOVE tiles by including their grandkids in the tub as art in the space. We had a pretty tight budget and saved money by doing furniture pieces instead of custom cabinetry and doing a fiberglass shower base instead of a tiled shower pan.
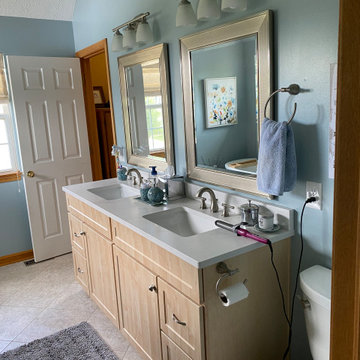
Homeowner came to us wanting to refresh her master bathroom. Prior to the remodel she had an enclosed fiberglass shower unit and a deck drop-in tub. We removed the full wall and reframed the space to create a half wall between the shower and tub to open the room, allowing for more natural light to shine in. In place of the drop-in tub, we installed a free-standing tub. On the other side of the bathroom, we updated the vanity section by installing new two natural stained vanities, removing a large mirror into two separate hanging mirrors and one vanity light into two separate lights centered above each vanity space.
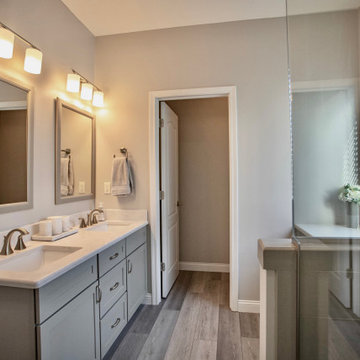
This bathroom started out with builder grade materials: laminate flooring, fiberglass shower enclosure and tub, and a wall going all the way to the ceiling, causing the shower to look more like the bat cave than a place where you would want to wash off the worries of the world.
The first plan of attack was to knock the full wall down to a halfway w/ glass, allowing more natural light to come into the shower area. The next big change was removing the tub and replacing it with more storage cabinetry to keep the bathroom free of clutter. The space was then finished off with shaker style cabinetry, beautiful Italian tile in the shower, and incredible Cambria countertops with an elegant round over edge to finish things off.
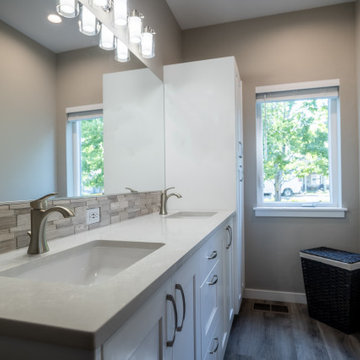
New master bathroom as part of a multi-room addition. Custom, white, shaker-style cabinetry, Caesarstone countertops, 3D, natural stone backsplash. Vinyl plank flooring. Large, subway-tile shower.
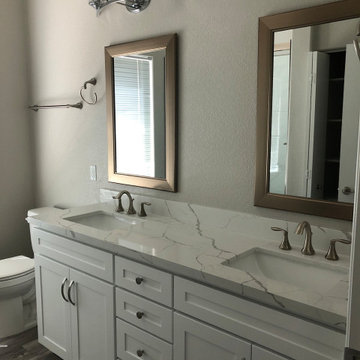
Guest Bathroom After
Imagen de cuarto de baño doble y a medida moderno de tamaño medio con armarios estilo shaker, puertas de armario blancas, bañera empotrada, ducha empotrada, sanitario de dos piezas, baldosas y/o azulejos multicolor, baldosas y/o azulejos de porcelana, paredes grises, suelo vinílico, lavabo bajoencimera, encimera de cuarzo compacto, suelo gris, ducha con puerta corredera, encimeras multicolor y hornacina
Imagen de cuarto de baño doble y a medida moderno de tamaño medio con armarios estilo shaker, puertas de armario blancas, bañera empotrada, ducha empotrada, sanitario de dos piezas, baldosas y/o azulejos multicolor, baldosas y/o azulejos de porcelana, paredes grises, suelo vinílico, lavabo bajoencimera, encimera de cuarzo compacto, suelo gris, ducha con puerta corredera, encimeras multicolor y hornacina
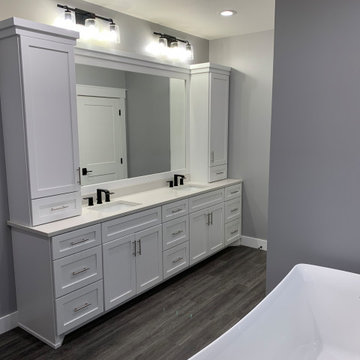
Imagen de cuarto de baño principal, doble y a medida de estilo americano de tamaño medio con armarios estilo shaker, puertas de armario blancas, bañera exenta, paredes grises, suelo vinílico, lavabo bajoencimera, encimera de cuarzo compacto, suelo gris y encimeras blancas
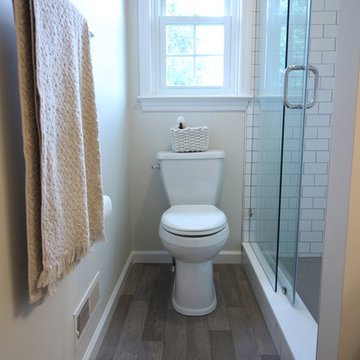
This bathroom is shared by a family of four, and can be close quarters in the mornings with a cramped shower and single vanity. However, without having anywhere to expand into, the bathroom size could not be changed. Our solution was to keep it bright and clean. By removing the tub and having a clear shower door, you give the illusion of more open space. The previous tub/shower area was cut down a few inches in order to put a 48" vanity in, which allowed us to add a trough sink and double faucets. Though the overall size only changed a few inches, they are now able to have two people utilize the sink area at the same time. White subway tile with gray grout, hexagon shower floor and accents, wood look vinyl flooring, and a white vanity kept this bathroom classic and bright.
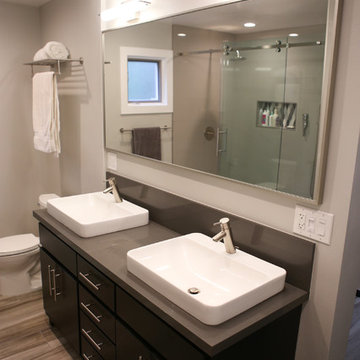
Imagen de cuarto de baño doble, a medida, blanco y gris y blanco actual de tamaño medio con armarios con paneles lisos, puertas de armario de madera en tonos medios, ducha empotrada, sanitario de dos piezas, paredes grises, suelo vinílico, aseo y ducha, lavabo sobreencimera, encimera de cuarzo compacto, suelo multicolor, ducha con puerta corredera, encimeras grises, hornacina y banco de ducha
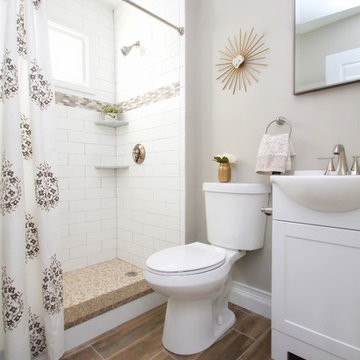
Heart Creates Home
Ejemplo de cuarto de baño clásico renovado pequeño con armarios estilo shaker, puertas de armario blancas, ducha empotrada, sanitario de una pieza, baldosas y/o azulejos blancos, baldosas y/o azulejos de cerámica, paredes grises, suelo vinílico, aseo y ducha, lavabo sobreencimera, encimera de cuarzo compacto, suelo marrón, ducha con cortina y encimeras blancas
Ejemplo de cuarto de baño clásico renovado pequeño con armarios estilo shaker, puertas de armario blancas, ducha empotrada, sanitario de una pieza, baldosas y/o azulejos blancos, baldosas y/o azulejos de cerámica, paredes grises, suelo vinílico, aseo y ducha, lavabo sobreencimera, encimera de cuarzo compacto, suelo marrón, ducha con cortina y encimeras blancas
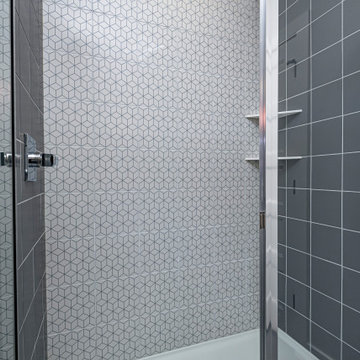
This custom floor plan features 5 bedrooms and 4.5 bathrooms, with the primary suite on the main level. This model home also includes a large front porch, outdoor living off of the great room, and an upper level loft.
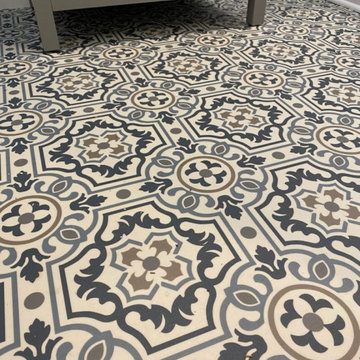
Ejemplo de cuarto de baño infantil, único y de pie clásico renovado pequeño con armarios estilo shaker, puertas de armario grises, bañera empotrada, ducha empotrada, sanitario de una pieza, baldosas y/o azulejos blancos, paredes azules, suelo vinílico, lavabo bajoencimera, encimera de cuarzo compacto, suelo azul, ducha con cortina y encimeras blancas
3.199 ideas para cuartos de baño con suelo vinílico y encimera de cuarzo compacto
7