533 ideas para cuartos de baño con bañera esquinera y suelo multicolor
Filtrar por
Presupuesto
Ordenar por:Popular hoy
1 - 20 de 533 fotos
Artículo 1 de 3
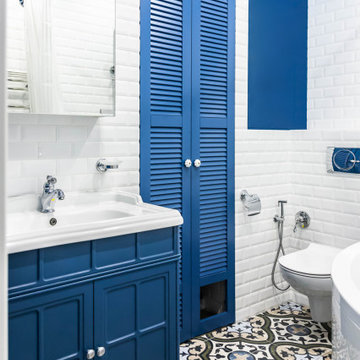
Modelo de cuarto de baño principal clásico renovado de tamaño medio con armarios con puertas mallorquinas, puertas de armario azules, bañera esquinera, combinación de ducha y bañera, sanitario de pared, baldosas y/o azulejos blancos, baldosas y/o azulejos de cerámica, paredes azules, suelo de baldosas de porcelana, suelo multicolor y ducha con cortina

Ejemplo de cuarto de baño infantil contemporáneo pequeño con armarios tipo mueble, puertas de armario grises, bañera esquinera, combinación de ducha y bañera, sanitario de dos piezas, baldosas y/o azulejos blancos, baldosas y/o azulejos de cerámica, paredes blancas, suelo con mosaicos de baldosas, lavabo bajoencimera, encimera de cuarcita, suelo multicolor, ducha abierta y encimeras blancas

Modelo de cuarto de baño único y a medida retro pequeño con armarios con paneles lisos, puertas de armario grises, bañera esquinera, ducha esquinera, baldosas y/o azulejos amarillos, paredes grises, suelo de terrazo, lavabo bajoencimera, encimera de cuarcita, suelo multicolor, ducha con puerta corredera y encimeras blancas

4” Hexagon Tile in Antique fills the floor in varied browns while 4x4 Tile with Quarter Round Trim in leafy Rosemary finishes the tub surround with a built-in shampoo niche.
DESIGN
Claire Thomas
LOCATION
Los Angeles, CA
TILE SHOWN:
4" Hexagon in Antique, 4x4 Rosemary and 1x4 quarter rounds.

Combining an everyday hallway bathroom with the main guest bath/powder room is not an easy task. The hallway bath needs to have a lot of utility with durable materials and functional storage. It also wants to be a bit “dressy” to make house guests feel special. This bathroom needed to do both.
We first addressed its utility with bathroom necessities including the tub/shower. The recessed medicine cabinet in combination with an elongated vanity tackles all the storage needs including a concealed waste bin. Thoughtfully placed towel hooks are mostly out of sight behind the door while the half-wall hides the paper holder and a niche for other toilet necessities.
It’s the materials that elevate this bathroom to powder room status. The tri-color marble penny tile sets the scene for the color palette. Carved black marble wall tile adds the necessary drama flowing along two walls. The remaining two walls of tile keep the room durable while softening the effects of the black walls and vanity.
Rounded elements such as the light fixtures and the apron sink punctuate and carry the theme of the floor tile throughout the bathroom. Polished chrome fixtures along with the beefy frameless glass shower enclosure add just enough sparkle and contrast.

Imagen de cuarto de baño principal, doble, a medida, abovedado, blanco y blanco y madera moderno grande con armarios con paneles con relieve, puertas de armario de madera en tonos medios, bañera esquinera, ducha empotrada, sanitario de una pieza, baldosas y/o azulejos blancos, paredes blancas, suelo de piedra caliza, lavabo sobreencimera, encimera de granito, suelo multicolor, ducha con puerta con bisagras y encimeras multicolor

Modelo de cuarto de baño contemporáneo con armarios con paneles lisos, puertas de armario de madera oscura, bañera esquinera, paredes blancas, suelo de terrazo, lavabo sobreencimera, suelo multicolor y encimeras blancas

Här flyttade vi väggen närmast master bedroom för att få ett större badrum med plats för både dusch och badkar
Diseño de cuarto de baño principal y azulejo de dos tonos nórdico grande con ducha abierta, sanitario de pared, baldosas y/o azulejos blancos, baldosas y/o azulejos de cerámica, paredes blancas, suelo de azulejos de cemento, encimera de granito, suelo multicolor, ducha abierta, encimeras negras, armarios con paneles lisos, puertas de armario negras, bañera esquinera y lavabo sobreencimera
Diseño de cuarto de baño principal y azulejo de dos tonos nórdico grande con ducha abierta, sanitario de pared, baldosas y/o azulejos blancos, baldosas y/o azulejos de cerámica, paredes blancas, suelo de azulejos de cemento, encimera de granito, suelo multicolor, ducha abierta, encimeras negras, armarios con paneles lisos, puertas de armario negras, bañera esquinera y lavabo sobreencimera

Who wouldn't love to enjoy a "wine down" in this gorgeous primary bath? We gutted everything in this space, but kept the tub area. We updated the tub area with a quartz surround to modernize, installed a gorgeous water jet mosaic all over the floor and added a dark shiplap to tie in the custom vanity cabinets and barn doors. The separate double shower feels like a room in its own with gorgeous tile inset shampoo shelf and updated plumbing fixtures.
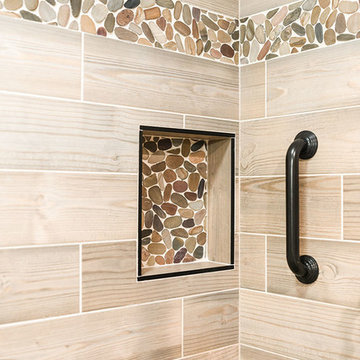
This master bath remodel features a beautiful corner tub inside a walk-in shower. The side of the tub also doubles as a shower bench and has access to multiple grab bars for easy accessibility and an aging in place lifestyle. With beautiful wood grain porcelain tile in the flooring and shower surround, and venetian pebble accents and shower pan, this updated bathroom is the perfect mix of function and luxury.
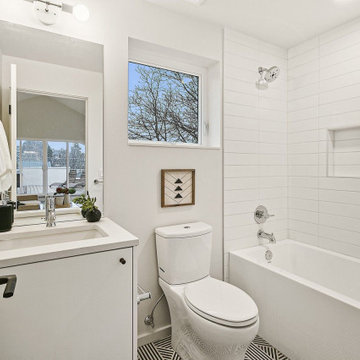
Diseño de cuarto de baño infantil, único y a medida nórdico de tamaño medio con armarios con paneles lisos, puertas de armario blancas, bañera esquinera, combinación de ducha y bañera, sanitario de dos piezas, baldosas y/o azulejos blancos, baldosas y/o azulejos de cerámica, paredes blancas, suelo de baldosas de cerámica, lavabo bajoencimera, encimera de cuarzo compacto, suelo multicolor, ducha con cortina y encimeras blancas
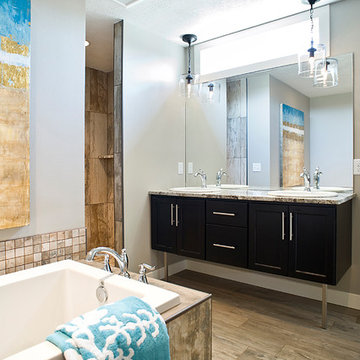
(c) Cipher Imaging Architectural Photography
Modelo de cuarto de baño principal costero de tamaño medio con armarios tipo mueble, puertas de armario de madera en tonos medios, bañera esquinera, ducha empotrada, baldosas y/o azulejos con efecto espejo, paredes grises, suelo de baldosas de porcelana, lavabo encastrado, encimera de granito, suelo multicolor y ducha abierta
Modelo de cuarto de baño principal costero de tamaño medio con armarios tipo mueble, puertas de armario de madera en tonos medios, bañera esquinera, ducha empotrada, baldosas y/o azulejos con efecto espejo, paredes grises, suelo de baldosas de porcelana, lavabo encastrado, encimera de granito, suelo multicolor y ducha abierta
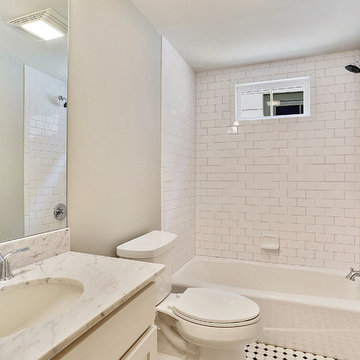
Apartment Bathroom.
Foto de cuarto de baño principal clásico de tamaño medio con armarios con paneles empotrados, puertas de armario blancas, bañera esquinera, combinación de ducha y bañera, sanitario de una pieza, lavabo bajoencimera, encimera de granito, baldosas y/o azulejos blancos, baldosas y/o azulejos de cemento, paredes grises, suelo multicolor y encimeras grises
Foto de cuarto de baño principal clásico de tamaño medio con armarios con paneles empotrados, puertas de armario blancas, bañera esquinera, combinación de ducha y bañera, sanitario de una pieza, lavabo bajoencimera, encimera de granito, baldosas y/o azulejos blancos, baldosas y/o azulejos de cemento, paredes grises, suelo multicolor y encimeras grises
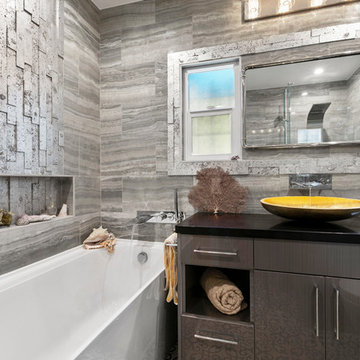
The master bathroom features a custom flat panel vanity with Caesarstone countertop, onyx look porcelain wall tiles, patterned cement floor tiles and a metallic look accent tile around the mirror, over the toilet and on the shampoo niche. The golden sink creates a focal point while still matching the look of the bathroom.

Download our free ebook, Creating the Ideal Kitchen. DOWNLOAD NOW
What’s the next best thing to a tropical vacation in the middle of a Chicago winter? Well, how about a tropical themed bath that works year round? The goal of this bath was just that, to bring some fun, whimsy and tropical vibes!
We started out by making some updates to the built in bookcase leading into the bath. It got an easy update by removing all the stained trim and creating a simple arched opening with a few floating shelves for a much cleaner and up-to-date look. We love the simplicity of this arch in the space.
Now, into the bathroom design. Our client fell in love with this beautiful handmade tile featuring tropical birds and flowers and featuring bright, vibrant colors. We played off the tile to come up with the pallet for the rest of the space. The cabinetry and trim is a custom teal-blue paint that perfectly picks up on the blue in the tile. The gold hardware, lighting and mirror also coordinate with the colors in the tile.
Because the house is a 1930’s tudor, we played homage to that by using a simple black and white hex pattern on the floor and retro style hardware that keep the whole space feeling vintage appropriate. We chose a wall mount unpolished brass hardware faucet which almost gives the feel of a tropical fountain. It just works. The arched mirror continues the arch theme from the bookcase.
For the shower, we chose a coordinating antique white tile with the same tropical tile featured in a shampoo niche where we carefully worked to get a little bird almost standing on the niche itself. We carried the gold fixtures into the shower, and instead of a shower door, the shower features a simple hinged glass panel that is easy to clean and allows for easy access to the shower controls.
Designed by: Susan Klimala, CKBD
Photography by: Michael Kaskel
For more design inspiration go to: www.kitchenstudio-ge.com
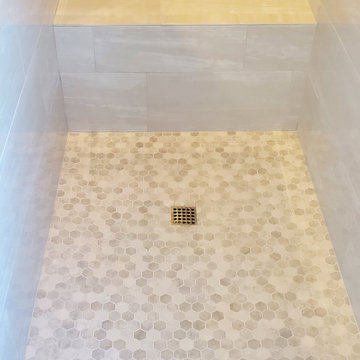
A complete shower remodel and installation of a new surround for an existing tub.
Foto de cuarto de baño principal actual de tamaño medio con bañera esquinera, ducha a ras de suelo, baldosas y/o azulejos beige, baldosas y/o azulejos de porcelana, suelo de piedra caliza, suelo multicolor, ducha abierta y banco de ducha
Foto de cuarto de baño principal actual de tamaño medio con bañera esquinera, ducha a ras de suelo, baldosas y/o azulejos beige, baldosas y/o azulejos de porcelana, suelo de piedra caliza, suelo multicolor, ducha abierta y banco de ducha
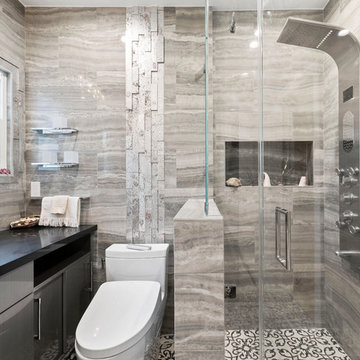
The master bathroom features a custom flat panel vanity with Caesarstone countertop, onyx look porcelain wall tiles, patterned cement floor tiles and a metallic look accent tile around the mirror, over the toilet and on the shampoo niche.
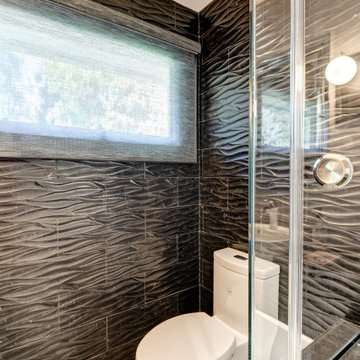
Combining an everyday hallway bathroom with the main guest bath/powder room is not an easy task. The hallway bath needs to have a lot of utility with durable materials and functional storage. It also wants to be a bit “dressy” to make house guests feel special. This bathroom needed to do both.
We first addressed its utility with bathroom necessities including the tub/shower. The recessed medicine cabinet in combination with an elongated vanity tackles all the storage needs including a concealed waste bin. Thoughtfully placed towel hooks are mostly out of sight behind the door while the half-wall hides the paper holder and a niche for other toilet necessities.
It’s the materials that elevate this bathroom to powder room status. The tri-color marble penny tile sets the scene for the color palette. Carved black marble wall tile adds the necessary drama flowing along two walls. The remaining two walls of tile keep the room durable while softening the effects of the black walls and vanity.
Rounded elements such as the light fixtures and the apron sink punctuate and carry the theme of the floor tile throughout the bathroom. Polished chrome fixtures along with the beefy frameless glass shower enclosure add just enough sparkle and contrast.
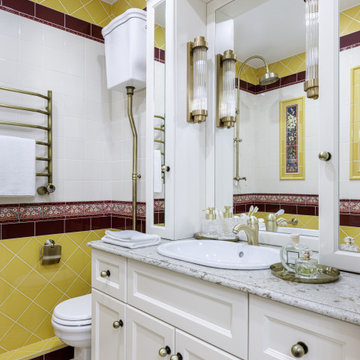
Традиционная английская ванная комната с плиткой цвета бургунди и насыщенно-желтого цвета с бордюрами и орнаментами. Асимметричная ванна с бронзовой душевой стойкой, а также полотенцесушитель и аксессуары в тон. Традиционный английский унитаз с высоким бачком, а также тумба, выполненная на заказ, с кварцевой столешницей, накладной раковиной и полками с бра по бокам.
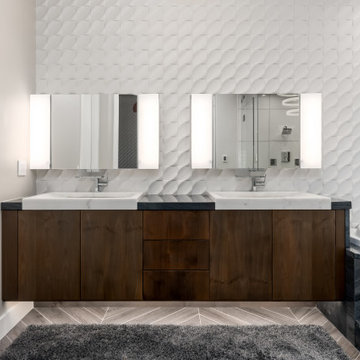
Imagen de cuarto de baño principal, doble, flotante y abovedado contemporáneo grande con armarios con paneles lisos, puertas de armario marrones, bañera esquinera, ducha doble, sanitario de una pieza, baldosas y/o azulejos blancos, baldosas y/o azulejos de porcelana, paredes grises, imitación a madera, lavabo sobreencimera, encimera de granito, suelo multicolor, ducha con puerta con bisagras y banco de ducha
533 ideas para cuartos de baño con bañera esquinera y suelo multicolor
1