142 ideas para cuartos de baño con puertas de armario de madera clara y suelo laminado
Filtrar por
Presupuesto
Ordenar por:Popular hoy
1 - 20 de 142 fotos
Artículo 1 de 3

Proyecto de decoración, dirección y ejecución de obra: Sube Interiorismo www.subeinteriorismo.com
Fotografía Erlantz Biderbost
Foto de cuarto de baño actual de tamaño medio con armarios con paneles lisos, puertas de armario de madera clara, baldosas y/o azulejos beige, baldosas y/o azulejos de cerámica, suelo laminado, aseo y ducha, lavabo encastrado, encimera de madera, suelo marrón, paredes multicolor, encimeras beige y espejo con luz
Foto de cuarto de baño actual de tamaño medio con armarios con paneles lisos, puertas de armario de madera clara, baldosas y/o azulejos beige, baldosas y/o azulejos de cerámica, suelo laminado, aseo y ducha, lavabo encastrado, encimera de madera, suelo marrón, paredes multicolor, encimeras beige y espejo con luz

Foto de cuarto de baño principal escandinavo de tamaño medio con baldosas y/o azulejos blancos, baldosas y/o azulejos de cemento, paredes verdes, suelo laminado, armarios abiertos, puertas de armario de madera clara, lavabo sobreencimera, encimera de madera, suelo beige, encimeras beige y tendedero

This tiny home has a very unique and spacious bathroom. The triangular cut mango slab with the vessel sink conserves space while looking sleek and elegant, and the shower has not been stuck in a corner but instead is constructed as a whole new corner to the room! Yes, this bathroom has five right angles. Sunlight from the sunroof above fills the whole room. A curved glass shower door, as well as a frosted glass bathroom door, allows natural light to pass from one room to another.
This tiny home has utilized space-saving design and put the bathroom vanity in the corner of the bathroom. Natural light in addition to track lighting makes this vanity perfect for getting ready in the morning. Triangle corner shelves give an added space for personal items to keep from cluttering the wood counter. This contemporary, costal Tiny Home features a bathroom with a shower built out over the tongue of the trailer it sits on saving space and creating space in the bathroom. This shower has it's own clear roofing giving the shower a skylight. This allows tons of light to shine in on the beautiful blue tiles that shape this corner shower. Stainless steel planters hold ferns giving the shower an outdoor feel. With sunlight, plants, and a rain shower head above the shower, it is just like an outdoor shower only with more convenience and privacy. The curved glass shower door gives the whole tiny home bathroom a bigger feel while letting light shine through to the rest of the bathroom. The blue tile shower has niches; built-in shower shelves to save space making your shower experience even better. The bathroom door is a pocket door, saving space in both the bathroom and kitchen to the other side. The frosted glass pocket door also allows light to shine through.
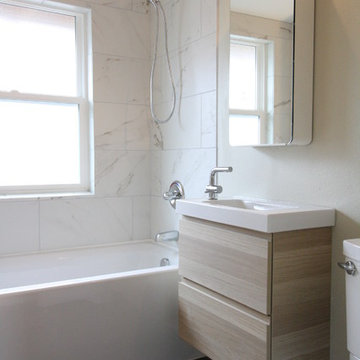
Ejemplo de cuarto de baño moderno pequeño con armarios con paneles lisos, puertas de armario de madera clara, bañera empotrada, combinación de ducha y bañera, sanitario de dos piezas, baldosas y/o azulejos blancos, baldosas y/o azulejos de mármol, paredes grises, suelo laminado, aseo y ducha, lavabo integrado, encimera de cuarcita, suelo negro y ducha abierta
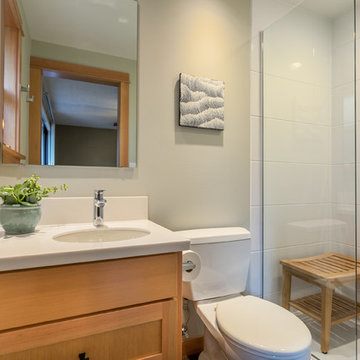
The Vine Studio - Amy Dill Photographer
Ejemplo de cuarto de baño contemporáneo de tamaño medio con puertas de armario de madera clara, ducha abierta, sanitario de dos piezas, baldosas y/o azulejos de cerámica, lavabo bajoencimera, ducha con puerta corredera, baldosas y/o azulejos blancos, suelo marrón, suelo laminado, paredes beige y encimera de acrílico
Ejemplo de cuarto de baño contemporáneo de tamaño medio con puertas de armario de madera clara, ducha abierta, sanitario de dos piezas, baldosas y/o azulejos de cerámica, lavabo bajoencimera, ducha con puerta corredera, baldosas y/o azulejos blancos, suelo marrón, suelo laminado, paredes beige y encimera de acrílico
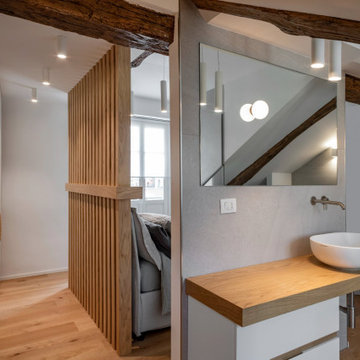
Ejemplo de cuarto de baño único y flotante nórdico pequeño con puertas de armario de madera clara, baldosas y/o azulejos de porcelana, suelo laminado, aseo y ducha, lavabo sobreencimera, encimera de madera y vigas vistas
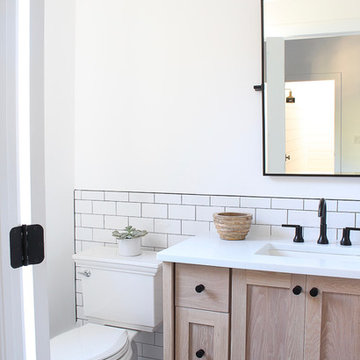
White subway tile can be paired with most any look. Make it the base for casual industrial style or dress it up with traditional-style furniture and fixtures for timeless look.
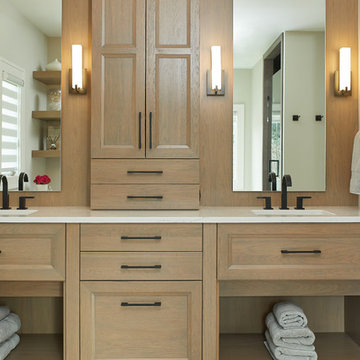
Grabill Cabinets Hickory Rohan style cabinets in custom finish, Cambria Ella Quartz countertops with undermount sinks. Visbeen Architects, Lynn Hollander Design, Ashley Avila Photography
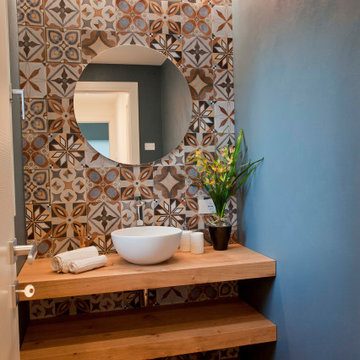
Foto de cuarto de baño actual pequeño con puertas de armario de madera clara, baldosas y/o azulejos multicolor, encimera de madera, paredes azules y suelo laminado

Bathroom remodel
Imagen de cuarto de baño único y flotante minimalista de tamaño medio con puertas de armario de madera clara, ducha empotrada, sanitario de una pieza, baldosas y/o azulejos de cerámica, paredes grises, suelo laminado, encimera de cuarcita, suelo beige, ducha con puerta corredera, encimeras blancas y aseo y ducha
Imagen de cuarto de baño único y flotante minimalista de tamaño medio con puertas de armario de madera clara, ducha empotrada, sanitario de una pieza, baldosas y/o azulejos de cerámica, paredes grises, suelo laminado, encimera de cuarcita, suelo beige, ducha con puerta corredera, encimeras blancas y aseo y ducha
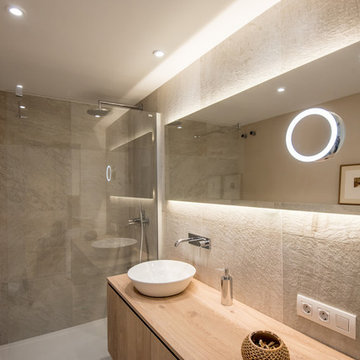
Kris Moya Estudio
Ejemplo de cuarto de baño principal actual de tamaño medio con armarios con paneles lisos, puertas de armario de madera clara, ducha abierta, sanitario de una pieza, baldosas y/o azulejos grises, paredes grises, suelo laminado, lavabo sobreencimera, encimera de madera, ducha abierta y espejo con luz
Ejemplo de cuarto de baño principal actual de tamaño medio con armarios con paneles lisos, puertas de armario de madera clara, ducha abierta, sanitario de una pieza, baldosas y/o azulejos grises, paredes grises, suelo laminado, lavabo sobreencimera, encimera de madera, ducha abierta y espejo con luz

This tiny home has a very unique and spacious bathroom with an indoor shower that feels like an outdoor shower. The triangular cut mango slab with the vessel sink conserves space while looking sleek and elegant, and the shower has not been stuck in a corner but instead is constructed as a whole new corner to the room! Yes, this bathroom has five right angles. Sunlight from the sunroof above fills the whole room. A curved glass shower door, as well as a frosted glass bathroom door, allows natural light to pass from one room to another. Ferns grow happily in the moisture and light from the shower.
This contemporary, costal Tiny Home features a bathroom with a shower built out over the tongue of the trailer it sits on saving space and creating space in the bathroom. This shower has it's own clear roofing giving the shower a skylight. This allows tons of light to shine in on the beautiful blue tiles that shape this corner shower. Stainless steel planters hold ferns giving the shower an outdoor feel. With sunlight, plants, and a rain shower head above the shower, it is just like an outdoor shower only with more convenience and privacy. The curved glass shower door gives the whole tiny home bathroom a bigger feel while letting light shine through to the rest of the bathroom. The blue tile shower has niches; built-in shower shelves to save space making your shower experience even better. The frosted glass pocket door also allows light to shine through.
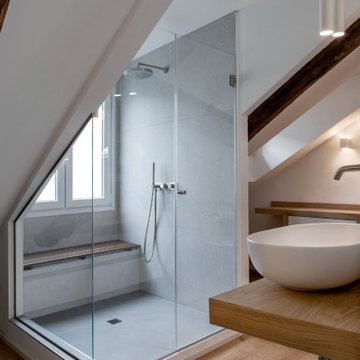
Foto de cuarto de baño único y flotante nórdico pequeño con puertas de armario de madera clara, ducha esquinera, baldosas y/o azulejos de porcelana, suelo laminado, aseo y ducha, lavabo sobreencimera, encimera de madera, ducha con puerta con bisagras y vigas vistas

Imagen de cuarto de baño principal costero pequeño con armarios estilo shaker, puertas de armario de madera clara, ducha abierta, sanitario de dos piezas, baldosas y/o azulejos grises, baldosas y/o azulejos de cerámica, paredes azules, suelo laminado, lavabo bajoencimera, encimera de granito, suelo beige y ducha abierta
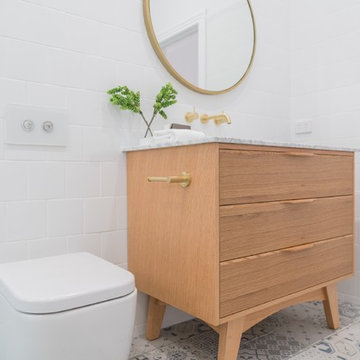
In this photo set, we featured a remodeling project featuring our Alexander 36-inch Single Bathroom Vanity. This vanity features 3 coats of clear glaze to showcase the natural wood grain and finish of the vanity. It's topped off by a naturally sourced, carrara marble top.
This bathroom was originally a guest bathroom. The buyer noted to us that they wanted to make this guest bathroom feel bigger and utilized as much space. Some choices made in this project included:
- Patterned floor tiles as a pop
- Clean white tiles for wall paper with white slates above
- A combination of an open shower and freestanding porcelain bathtub with a inset shelf
- Golden brass accents in the metal hardware including shower head, faucets, and towel rack
- A one-piece porcelain toilet to match the bath tub.
- A big circle mirror with a gold brass frame to match the hardware
- White towels and ammenities
- One simple plant to add a pop of green to pair well with the wood finish of the vanity
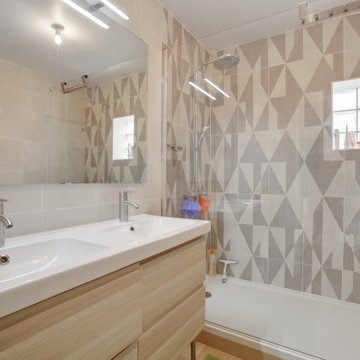
Modelo de cuarto de baño principal actual de tamaño medio con armarios con paneles lisos, puertas de armario de madera clara, bañera exenta, combinación de ducha y bañera, sanitario de dos piezas, baldosas y/o azulejos beige, baldosas y/o azulejos marrones, baldosas y/o azulejos de cerámica, paredes blancas, suelo laminado, lavabo suspendido, suelo beige, ducha con puerta con bisagras y encimeras blancas
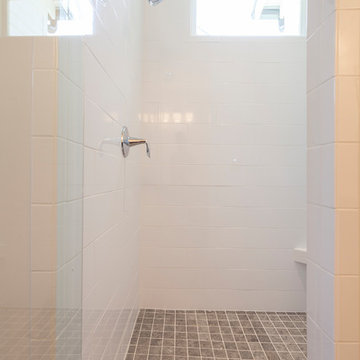
Matt Mueller
Imagen de cuarto de baño principal clásico renovado de tamaño medio con armarios estilo shaker, puertas de armario de madera clara, paredes blancas, suelo laminado, lavabo bajoencimera, encimera de acrílico y suelo gris
Imagen de cuarto de baño principal clásico renovado de tamaño medio con armarios estilo shaker, puertas de armario de madera clara, paredes blancas, suelo laminado, lavabo bajoencimera, encimera de acrílico y suelo gris
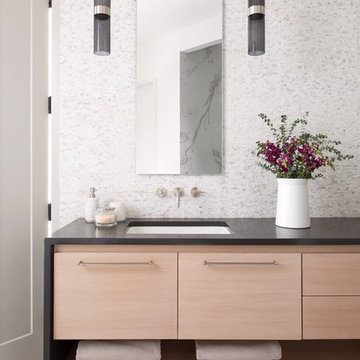
Imagen de cuarto de baño moderno con armarios con paneles lisos, puertas de armario de madera clara, baldosas y/o azulejos grises, baldosas y/o azulejos blancos, baldosas y/o azulejos en mosaico, paredes multicolor, suelo laminado, lavabo bajoencimera y encimera de acrílico
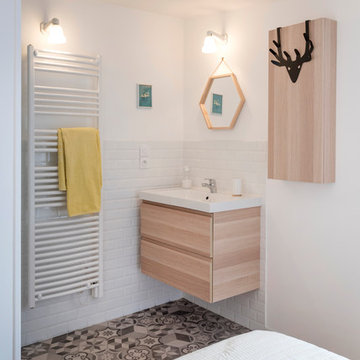
Crédit photos : Sabine Serrad
Ejemplo de cuarto de baño nórdico pequeño con armarios con rebordes decorativos, puertas de armario de madera clara, ducha empotrada, baldosas y/o azulejos blancos, baldosas y/o azulejos de cemento, paredes blancas, suelo laminado, aseo y ducha, lavabo encastrado, encimera de granito, suelo beige y encimeras blancas
Ejemplo de cuarto de baño nórdico pequeño con armarios con rebordes decorativos, puertas de armario de madera clara, ducha empotrada, baldosas y/o azulejos blancos, baldosas y/o azulejos de cemento, paredes blancas, suelo laminado, aseo y ducha, lavabo encastrado, encimera de granito, suelo beige y encimeras blancas
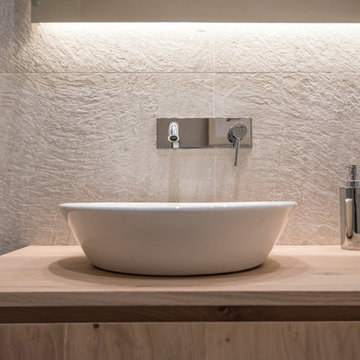
Kris Moya Estudio
Diseño de cuarto de baño principal actual de tamaño medio con armarios con paneles lisos, puertas de armario de madera clara, ducha abierta, sanitario de una pieza, baldosas y/o azulejos grises, paredes grises, suelo laminado, lavabo sobreencimera, encimera de madera y ducha abierta
Diseño de cuarto de baño principal actual de tamaño medio con armarios con paneles lisos, puertas de armario de madera clara, ducha abierta, sanitario de una pieza, baldosas y/o azulejos grises, paredes grises, suelo laminado, lavabo sobreencimera, encimera de madera y ducha abierta
142 ideas para cuartos de baño con puertas de armario de madera clara y suelo laminado
1