1.409 ideas para cuartos de baño con suelo de piedra caliza
Filtrar por
Presupuesto
Ordenar por:Popular hoy
101 - 120 de 1409 fotos
Artículo 1 de 3

Ejemplo de cuarto de baño principal, doble y a medida clásico grande con armarios con rebordes decorativos, puertas de armario azules, bañera encastrada sin remate, ducha esquinera, baldosas y/o azulejos amarillos, baldosas y/o azulejos de piedra caliza, paredes blancas, suelo de piedra caliza, lavabo bajoencimera, encimera de cuarcita, suelo beige, ducha con puerta con bisagras, encimeras multicolor y banco de ducha
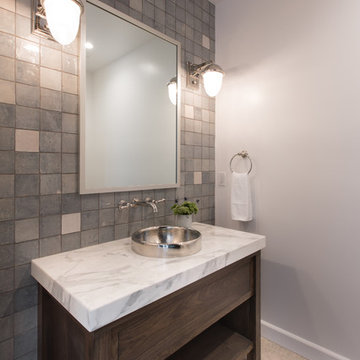
What's not to love about a beauftiful Powder Bath. It's the perfect place to add some drama. Photo Credit: Rod Foster
Diseño de cuarto de baño tradicional renovado de tamaño medio con armarios con paneles lisos, puertas de armario de madera oscura, sanitario de una pieza, baldosas y/o azulejos azules, baldosas y/o azulejos de cerámica, paredes blancas, suelo de piedra caliza, aseo y ducha, lavabo sobreencimera y encimera de mármol
Diseño de cuarto de baño tradicional renovado de tamaño medio con armarios con paneles lisos, puertas de armario de madera oscura, sanitario de una pieza, baldosas y/o azulejos azules, baldosas y/o azulejos de cerámica, paredes blancas, suelo de piedra caliza, aseo y ducha, lavabo sobreencimera y encimera de mármol
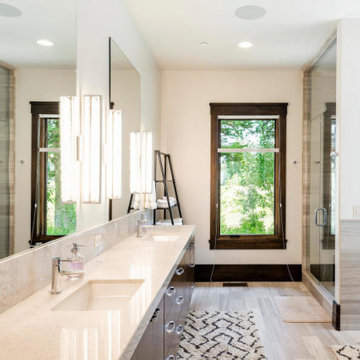
Imagen de cuarto de baño principal actual grande con armarios con paneles lisos, puertas de armario de madera en tonos medios, bañera exenta, ducha esquinera, sanitario de una pieza, paredes blancas, suelo de piedra caliza, lavabo bajoencimera, encimera de cuarcita, suelo gris, ducha con puerta con bisagras y encimeras blancas
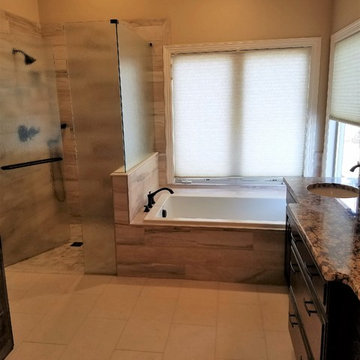
Modelo de cuarto de baño principal ecléctico grande con armarios con rebordes decorativos, puertas de armario de madera en tonos medios, bañera encastrada, ducha a ras de suelo, baldosas y/o azulejos beige, baldosas y/o azulejos de porcelana, paredes beige, suelo de piedra caliza, lavabo encastrado, encimera de mármol y ducha con puerta con bisagras
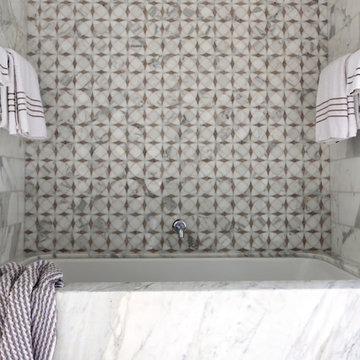
The walls surrounding the soaking tub share a mix of stunning Zazen mosaic in Polished Gascogne & Calacatta marbles and 6x24 Honed Calacatta. Waterworks Henry plumbing in chrome is used throughout the space.
Cabochon Surfaces & Fixtures

Beautiful bathroom design in Rolling Hills. This bathroom includes limestone floor, a floating white oak vanity and amazing marble stonework
Foto de cuarto de baño principal, doble, flotante y abovedado minimalista extra grande con armarios con paneles lisos, puertas de armario de madera clara, jacuzzi, ducha a ras de suelo, bidé, baldosas y/o azulejos blancos, baldosas y/o azulejos de cemento, paredes blancas, suelo de piedra caliza, lavabo tipo consola, encimera de mármol, suelo beige, ducha con puerta con bisagras, encimeras blancas, cuarto de baño y panelado
Foto de cuarto de baño principal, doble, flotante y abovedado minimalista extra grande con armarios con paneles lisos, puertas de armario de madera clara, jacuzzi, ducha a ras de suelo, bidé, baldosas y/o azulejos blancos, baldosas y/o azulejos de cemento, paredes blancas, suelo de piedra caliza, lavabo tipo consola, encimera de mármol, suelo beige, ducha con puerta con bisagras, encimeras blancas, cuarto de baño y panelado
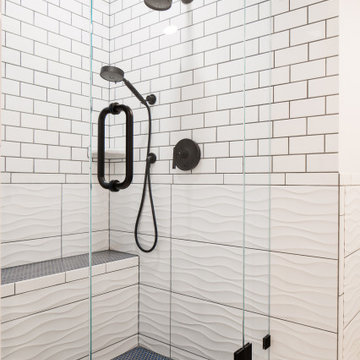
This private ensuite features white ceramic subway tile, large wavy textured tile, and blue penny-round mosaic tile. Matte-black plumbing & lighting fixtures complete the look.

“Milne’s meticulous eye for detail elevated this master suite to a finely-tuned alchemy of balanced design. It shows that you can use dark and dramatic pieces from our carbon fibre collection and still achieve the restful bathroom sanctuary that is at the top of clients’ wish lists.”
Miles Hartwell, Co-founder, Splinter Works Ltd
When collaborations work they are greater than the sum of their parts, and this was certainly the case in this project. I was able to respond to Splinter Works’ designs by weaving in natural materials, that perhaps weren’t the obvious choice, but they ground the high-tech materials and soften the look.
It was important to achieve a dialog between the bedroom and bathroom areas, so the graphic black curved lines of the bathroom fittings were countered by soft pink calamine and brushed gold accents.
We introduced subtle repetitions of form through the circular black mirrors, and the black tub filler. For the first time Splinter Works created a special finish for the Hammock bath and basins, a lacquered matte black surface. The suffused light that reflects off the unpolished surface lends to the serene air of warmth and tranquility.
Walking through to the master bedroom, bespoke Splinter Works doors slide open with bespoke handles that were etched to echo the shapes in the striking marbleised wallpaper above the bed.
In the bedroom, specially commissioned furniture makes the best use of space with recessed cabinets around the bed and a wardrobe that banks the wall to provide as much storage as possible. For the woodwork, a light oak was chosen with a wash of pink calamine, with bespoke sculptural handles hand-made in brass. The myriad considered details culminate in a delicate and restful space.
PHOTOGRAPHY BY CARMEL KING
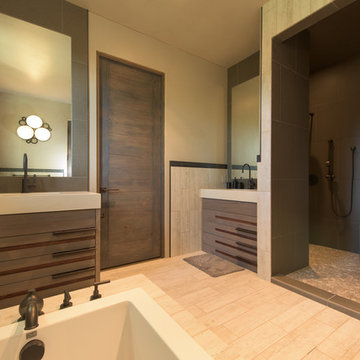
Jon M Photography
Modelo de cuarto de baño principal urbano grande con armarios con paneles lisos, puertas de armario de madera oscura, bañera exenta, ducha abierta, baldosas y/o azulejos blancos, baldosas y/o azulejos de piedra, paredes beige, suelo de piedra caliza, lavabo integrado y encimera de cuarzo compacto
Modelo de cuarto de baño principal urbano grande con armarios con paneles lisos, puertas de armario de madera oscura, bañera exenta, ducha abierta, baldosas y/o azulejos blancos, baldosas y/o azulejos de piedra, paredes beige, suelo de piedra caliza, lavabo integrado y encimera de cuarzo compacto
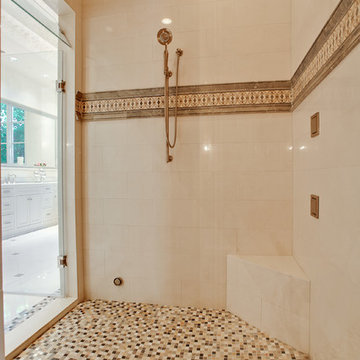
Steam Shower in Master Bath
Diseño de cuarto de baño principal mediterráneo grande con baldosas y/o azulejos blancos, baldosas y/o azulejos de piedra caliza, suelo de piedra caliza y suelo blanco
Diseño de cuarto de baño principal mediterráneo grande con baldosas y/o azulejos blancos, baldosas y/o azulejos de piedra caliza, suelo de piedra caliza y suelo blanco
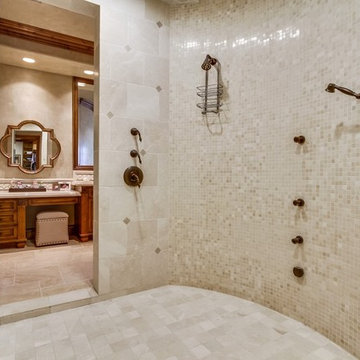
Mediterranean Style New Construction, Shay Realtors,
Scott M Grunst - Architect -
Master Bath room - We designed the custom cabinets and tile for this large shower.
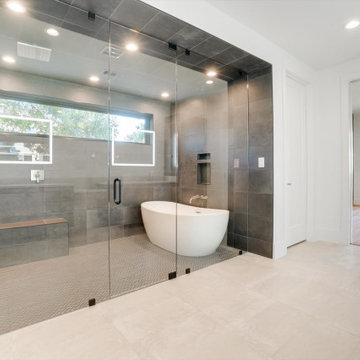
Master baths are the holy grail of bathrooms. Connected to the master bedroom or master suite, master baths are where you go all-out in designing your bathroom. It’s for you, the master of the home, after all. Common master bathroom features include double vanities, stand-alone bathtubs and showers, and occasionally even toilet areas separated by a door. These options are great if you need the additional space for two people getting ready in the morning. Speaking of space, master baths are typically large and spacious, adding to the luxurious feel.
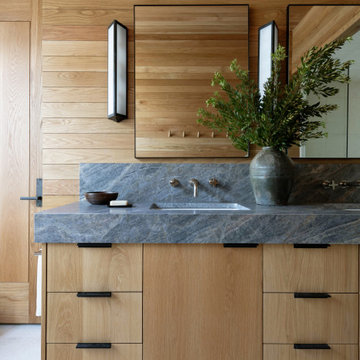
modern rustic lakehouse bathroom
Modelo de cuarto de baño principal, doble y a medida clásico renovado con armarios con paneles lisos, puertas de armario de madera clara, bañera encastrada sin remate, suelo de piedra caliza, lavabo bajoencimera, encimera de cuarcita, suelo blanco, encimeras moradas, madera y madera
Modelo de cuarto de baño principal, doble y a medida clásico renovado con armarios con paneles lisos, puertas de armario de madera clara, bañera encastrada sin remate, suelo de piedra caliza, lavabo bajoencimera, encimera de cuarcita, suelo blanco, encimeras moradas, madera y madera
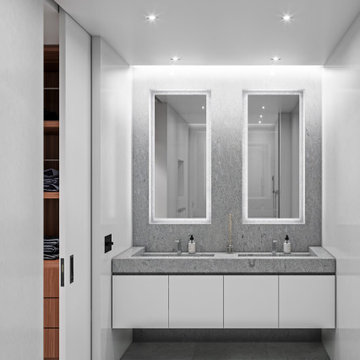
Modelo de cuarto de baño principal de estilo zen grande sin sin inodoro con armarios con paneles lisos, puertas de armario blancas, sanitario de pared, baldosas y/o azulejos grises, baldosas y/o azulejos de piedra caliza, paredes blancas, suelo de piedra caliza, lavabo integrado, encimera de piedra caliza, suelo gris, ducha abierta y encimeras grises

The goal of this project was to upgrade the builder grade finishes and create an ergonomic space that had a contemporary feel. This bathroom transformed from a standard, builder grade bathroom to a contemporary urban oasis. This was one of my favorite projects, I know I say that about most of my projects but this one really took an amazing transformation. By removing the walls surrounding the shower and relocating the toilet it visually opened up the space. Creating a deeper shower allowed for the tub to be incorporated into the wet area. Adding a LED panel in the back of the shower gave the illusion of a depth and created a unique storage ledge. A custom vanity keeps a clean front with different storage options and linear limestone draws the eye towards the stacked stone accent wall.
Houzz Write Up: https://www.houzz.com/magazine/inside-houzz-a-chopped-up-bathroom-goes-streamlined-and-swank-stsetivw-vs~27263720
The layout of this bathroom was opened up to get rid of the hallway effect, being only 7 foot wide, this bathroom needed all the width it could muster. Using light flooring in the form of natural lime stone 12x24 tiles with a linear pattern, it really draws the eye down the length of the room which is what we needed. Then, breaking up the space a little with the stone pebble flooring in the shower, this client enjoyed his time living in Japan and wanted to incorporate some of the elements that he appreciated while living there. The dark stacked stone feature wall behind the tub is the perfect backdrop for the LED panel, giving the illusion of a window and also creates a cool storage shelf for the tub. A narrow, but tasteful, oval freestanding tub fit effortlessly in the back of the shower. With a sloped floor, ensuring no standing water either in the shower floor or behind the tub, every thought went into engineering this Atlanta bathroom to last the test of time. With now adequate space in the shower, there was space for adjacent shower heads controlled by Kohler digital valves. A hand wand was added for use and convenience of cleaning as well. On the vanity are semi-vessel sinks which give the appearance of vessel sinks, but with the added benefit of a deeper, rounded basin to avoid splashing. Wall mounted faucets add sophistication as well as less cleaning maintenance over time. The custom vanity is streamlined with drawers, doors and a pull out for a can or hamper.
A wonderful project and equally wonderful client. I really enjoyed working with this client and the creative direction of this project.
Brushed nickel shower head with digital shower valve, freestanding bathtub, curbless shower with hidden shower drain, flat pebble shower floor, shelf over tub with LED lighting, gray vanity with drawer fronts, white square ceramic sinks, wall mount faucets and lighting under vanity. Hidden Drain shower system. Atlanta Bathroom.

Indoors, a white lithocast bathtub takes center stage in this limestone-clad master bathroom while the mountain crest gets all the glory outdoors. A two-sided fireplace integrated into the wall connects to a luxurious master bedroom.
Project Details // Straight Edge
Phoenix, Arizona
Architecture: Drewett Works
Builder: Sonora West Development
Interior design: Laura Kehoe
Landscape architecture: Sonoran Landesign
Photographer: Laura Moss
Pendant: Hinkley's Lighting Factory
https://www.drewettworks.com/straight-edge/

Large master bath with custom floating cabinets, double undermount sinks, wall mounted faucets, recessed mirrors, limestone floors, large walk-in shower with glass doors opening into private patio.
Photo by Robinette Architects, Inc.

© Paul Bardagjy Photography
Foto de cuarto de baño principal minimalista de tamaño medio con ducha abierta, baldosas y/o azulejos beige, paredes beige, suelo de piedra caliza, lavabo de seno grande, ducha abierta, baldosas y/o azulejos de piedra caliza, suelo beige y banco de ducha
Foto de cuarto de baño principal minimalista de tamaño medio con ducha abierta, baldosas y/o azulejos beige, paredes beige, suelo de piedra caliza, lavabo de seno grande, ducha abierta, baldosas y/o azulejos de piedra caliza, suelo beige y banco de ducha

This 6,500-square-foot one-story vacation home overlooks a golf course with the San Jacinto mountain range beyond. In the master bath, silver travertine from Tuscany lines the walls, the tub is a Claudio Silvestrin design by Boffi, and the tub filler and shower fittings are by Dornbracht.
Builder: Bradshaw Construction
Architect: Marmol Radziner
Interior Design: Sophie Harvey
Landscape: Madderlake Designs
Photography: Roger Davies

James Kruger, LandMark Photography
Interior Design: Martha O'Hara Interiors
Architect: Sharratt Design & Company
Imagen de cuarto de baño principal pequeño con lavabo bajoencimera, armarios con paneles empotrados, puertas de armario blancas, encimera de piedra caliza, bañera con patas, ducha empotrada, baldosas y/o azulejos beige, paredes azules, suelo de piedra caliza, baldosas y/o azulejos de piedra caliza, suelo beige, ducha con puerta con bisagras y encimeras beige
Imagen de cuarto de baño principal pequeño con lavabo bajoencimera, armarios con paneles empotrados, puertas de armario blancas, encimera de piedra caliza, bañera con patas, ducha empotrada, baldosas y/o azulejos beige, paredes azules, suelo de piedra caliza, baldosas y/o azulejos de piedra caliza, suelo beige, ducha con puerta con bisagras y encimeras beige
1.409 ideas para cuartos de baño con suelo de piedra caliza
6