774 ideas para cuartos de baño con paredes púrpuras y suelo de baldosas de cerámica
Filtrar por
Presupuesto
Ordenar por:Popular hoy
1 - 20 de 774 fotos
Artículo 1 de 3

Ejemplo de cuarto de baño principal, único y de pie de estilo americano de tamaño medio con armarios con paneles con relieve, puertas de armario grises, ducha a ras de suelo, sanitario de dos piezas, baldosas y/o azulejos blancos, baldosas y/o azulejos de cerámica, paredes púrpuras, suelo de baldosas de cerámica, lavabo bajoencimera, encimera de cuarzo compacto, suelo marrón, ducha con puerta con bisagras, encimeras beige y banco de ducha
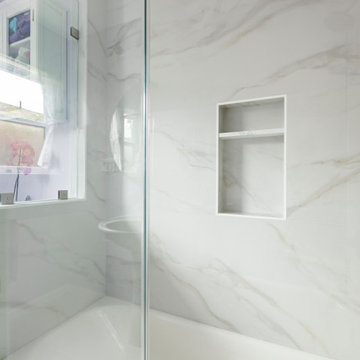
Diseño de cuarto de baño único y a medida actual de tamaño medio con puertas de armario blancas, bañera empotrada, ducha empotrada, sanitario de una pieza, baldosas y/o azulejos grises, baldosas y/o azulejos de cerámica, paredes púrpuras, suelo de baldosas de cerámica, aseo y ducha, lavabo con pedestal, suelo blanco, ducha con puerta con bisagras y hornacina

Фотограф - Гришко Юрий
Modelo de cuarto de baño tradicional con puertas de armario violetas, baldosas y/o azulejos blancos, baldosas y/o azulejos de cerámica, paredes púrpuras, suelo de baldosas de cerámica, aseo y ducha, lavabo bajoencimera, encimera de mármol, ducha con puerta corredera, ducha esquinera, suelo multicolor y armarios con paneles con relieve
Modelo de cuarto de baño tradicional con puertas de armario violetas, baldosas y/o azulejos blancos, baldosas y/o azulejos de cerámica, paredes púrpuras, suelo de baldosas de cerámica, aseo y ducha, lavabo bajoencimera, encimera de mármol, ducha con puerta corredera, ducha esquinera, suelo multicolor y armarios con paneles con relieve
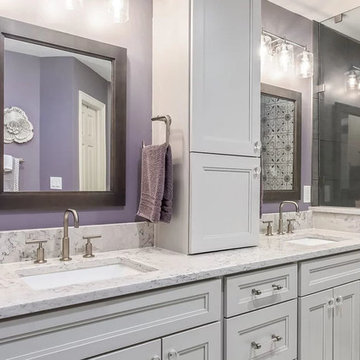
Ejemplo de cuarto de baño principal clásico renovado grande con armarios con paneles lisos, puertas de armario blancas, bañera exenta, ducha esquinera, sanitario de dos piezas, baldosas y/o azulejos multicolor, baldosas y/o azulejos de cerámica, paredes púrpuras, suelo de baldosas de cerámica, lavabo encastrado, encimera de cuarzo compacto, suelo gris, ducha con cortina y encimeras blancas
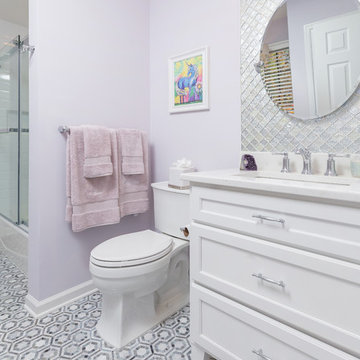
Bath renovation - Voorhees - floor tile
Foto de cuarto de baño infantil clásico renovado de tamaño medio con puertas de armario blancas, combinación de ducha y bañera, paredes púrpuras, suelo de baldosas de cerámica, lavabo bajoencimera, ducha con puerta corredera, armarios con paneles empotrados, baldosas y/o azulejos en mosaico, suelo gris y encimeras blancas
Foto de cuarto de baño infantil clásico renovado de tamaño medio con puertas de armario blancas, combinación de ducha y bañera, paredes púrpuras, suelo de baldosas de cerámica, lavabo bajoencimera, ducha con puerta corredera, armarios con paneles empotrados, baldosas y/o azulejos en mosaico, suelo gris y encimeras blancas

The roll-in shower in the Main Bath offers the ability to age-in-place with style. We achieved a spa-like feeling with "waterfall"-like blue glass subway tile and a heated towel rack.
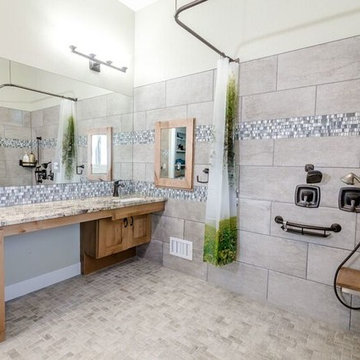
Photography | Jon Kohlwey
Designer | Tara Bender
Starmark Cabinetry
Imagen de cuarto de baño infantil clásico de tamaño medio con armarios estilo shaker, puertas de armario de madera oscura, ducha abierta, sanitario de una pieza, baldosas y/o azulejos grises, baldosas y/o azulejos de cerámica, paredes púrpuras, suelo de baldosas de cerámica, lavabo bajoencimera, encimera de granito, suelo gris y ducha con cortina
Imagen de cuarto de baño infantil clásico de tamaño medio con armarios estilo shaker, puertas de armario de madera oscura, ducha abierta, sanitario de una pieza, baldosas y/o azulejos grises, baldosas y/o azulejos de cerámica, paredes púrpuras, suelo de baldosas de cerámica, lavabo bajoencimera, encimera de granito, suelo gris y ducha con cortina
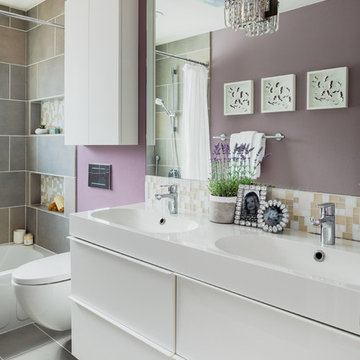
girls bathroom, in medium sized ranch, Boulder CO
Ejemplo de cuarto de baño infantil contemporáneo pequeño con armarios con paneles lisos, puertas de armario blancas, bañera empotrada, combinación de ducha y bañera, sanitario de pared, baldosas y/o azulejos de vidrio, paredes púrpuras, suelo de baldosas de cerámica, lavabo integrado, encimera de acrílico, suelo gris, ducha con cortina y encimeras blancas
Ejemplo de cuarto de baño infantil contemporáneo pequeño con armarios con paneles lisos, puertas de armario blancas, bañera empotrada, combinación de ducha y bañera, sanitario de pared, baldosas y/o azulejos de vidrio, paredes púrpuras, suelo de baldosas de cerámica, lavabo integrado, encimera de acrílico, suelo gris, ducha con cortina y encimeras blancas
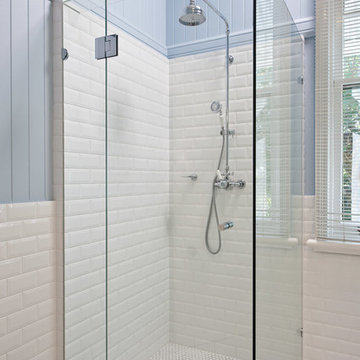
QKitchens
Ejemplo de cuarto de baño clásico de tamaño medio con armarios estilo shaker, puertas de armario blancas, ducha esquinera, baldosas y/o azulejos blancos, baldosas y/o azulejos de cemento, paredes púrpuras, suelo de baldosas de cerámica, aseo y ducha, suelo blanco y ducha con puerta con bisagras
Ejemplo de cuarto de baño clásico de tamaño medio con armarios estilo shaker, puertas de armario blancas, ducha esquinera, baldosas y/o azulejos blancos, baldosas y/o azulejos de cemento, paredes púrpuras, suelo de baldosas de cerámica, aseo y ducha, suelo blanco y ducha con puerta con bisagras
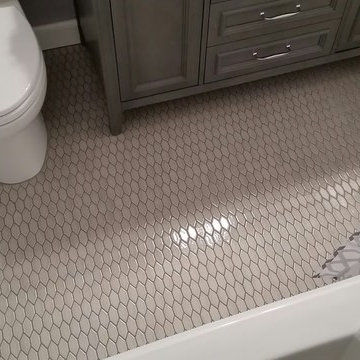
Complete Tear out of old bathroom and Remodel with new subfloor, insulation and sheetrock
Diseño de cuarto de baño clásico pequeño con armarios con paneles empotrados, puertas de armario grises, combinación de ducha y bañera, sanitario de dos piezas, baldosas y/o azulejos grises, baldosas y/o azulejos de cerámica, paredes púrpuras y suelo de baldosas de cerámica
Diseño de cuarto de baño clásico pequeño con armarios con paneles empotrados, puertas de armario grises, combinación de ducha y bañera, sanitario de dos piezas, baldosas y/o azulejos grises, baldosas y/o azulejos de cerámica, paredes púrpuras y suelo de baldosas de cerámica
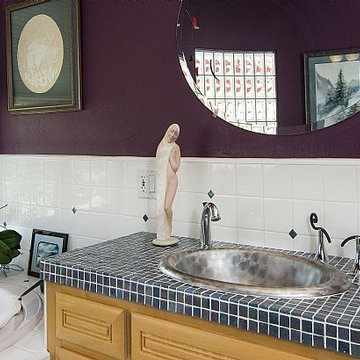
Custom maple cabinets with glass mosaic tile countertop. Glass tile inserts in floor, tub deck, and backsplash. Spa tub.
- Brian Covington Photography

Ejemplo de cuarto de baño principal actual de tamaño medio con lavabo suspendido, encimera de granito, bañera exenta, bidé, baldosas y/o azulejos blancos, baldosas y/o azulejos de cerámica, paredes púrpuras, suelo de baldosas de cerámica y suelo blanco
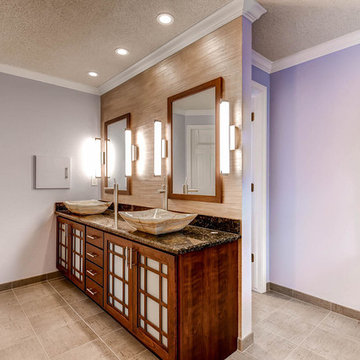
Custom cabinetry, mirror frames, trim and railing was built around the Asian inspired theme of this large spa-like master bath. A custom deck with custom railing was built to house the large Japanese soaker bath. The tub deck and countertops are a dramatic granite which compliments the cherry cabinetry and stone vessels.
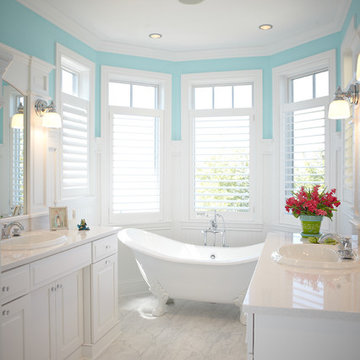
Ashley Avila
Modelo de cuarto de baño tradicional de tamaño medio con armarios con paneles lisos, paredes púrpuras, suelo de baldosas de cerámica, lavabo bajoencimera y encimera de cuarzo compacto
Modelo de cuarto de baño tradicional de tamaño medio con armarios con paneles lisos, paredes púrpuras, suelo de baldosas de cerámica, lavabo bajoencimera y encimera de cuarzo compacto
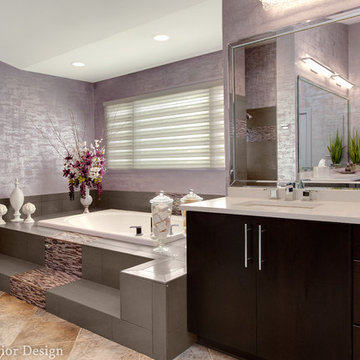
Cal Mitchner photographer.
Master bath renovation where we replaced the tub and shower tile with new 12 x 24 charcoal wall tiles and a purple glass waterfall accent. We had to keep the existing floor tile so we integrated a solid color that pulled some of the smoky gray tones out of the beige floor tile. We used a beaded glass faux finish on the walls that was applied in a grass cloth type of pattern. We installed new cabinets, counter tops, plumbing fixtures, undermount sinks, and lighting.
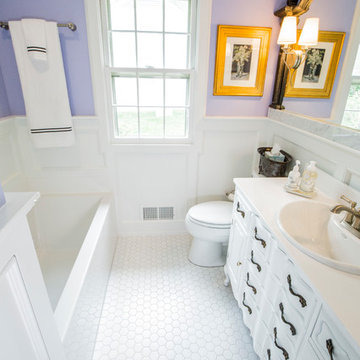
Reuse of homeowners furniture piece (painted white), with onyx top and self rimming sink. New tub and wainscoting, custom built-in storage above the tub. Custom mirror made for existing mirror frame that was cut down to fit the existing bathroom space.
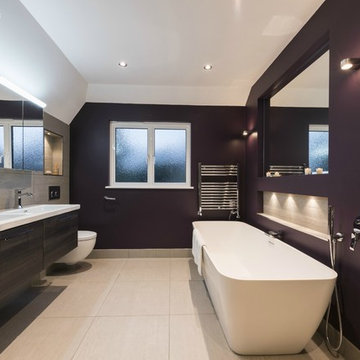
The colour scheme of grey and aubergine for this family bathroom allowed us to use practical yet interesting textiles such as grey concrete effect tiles while adding a focal point in the room with the painted walls by Farrow & Ball, making the bath the star of the show. The walls were illuminated with sleek sconces and recessed LED lights in the alcoves, creating a more relaxed and spa quality when required. The double vanity unit and mirrored cabinets above the sink area provides ample storage offering a luxurious and beautiful finish.
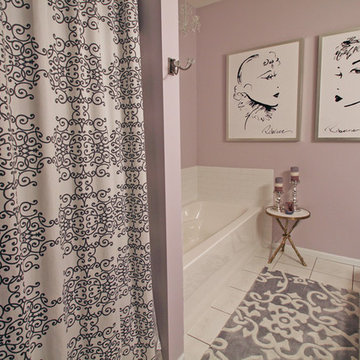
Foto de cuarto de baño principal clásico renovado pequeño con bañera empotrada, armarios estilo shaker, puertas de armario de madera en tonos medios, ducha empotrada, sanitario de una pieza, baldosas y/o azulejos blancos, baldosas y/o azulejos de cerámica, paredes púrpuras y suelo de baldosas de cerámica
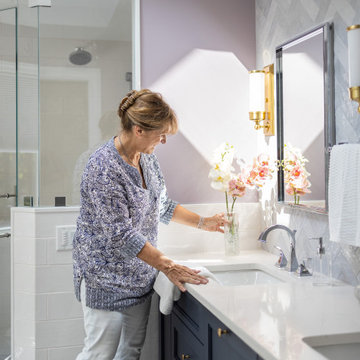
This medium sized bathroom had ample space to create a luxurious bathroom for this young professional couple with 3 young children. My clients really wanted a place to unplug and relax where they could retreat and recharge.
New cabinets were a must with customized interiors to reduce cluttered counter tops and make morning routines easier and more organized. We selected Hale Navy for the painted finish with an upscale recessed panel door. Honey bronze hardware is a nice contrast to the navy paint instead of an expected brushed silver. For storage, a grooming center to organize hair dryer, curling iron and brushes keeps everything in place for morning routines. On the opposite, a pull-out organizer outfitted with trays for smaller personal items keeps everything at the fingertips. I included a pull-out hamper to keep laundry and towels off the floor. Another design detail I like to include is drawers in the sink cabinets. It is much better to have drawers notched for the plumbing when organizing bathroom products instead of filling up a large base cabinet.
The room already had beautiful windows and was bathed in naturel light from an existing skylight. I enhanced the natural lighting with some recessed can lights, a light in the shower as well as sconces around the mirrored medicine cabinets. The best thing about the medicine cabinets is not only the additional storage but when both doors are opened you can see the back of your head. The inside of the cabinet doors are mirrored. Honey Bronze sconces are perfect lighting at the vanity for makeup and shaving.
A larger shower for my very tall client with a built-in bench was a priority for this bathroom. I recommend stream showers whenever designing a bathroom and my client loved the idea of that feature as a surprise for his wife. Steam adds to the wellness and health aspect of any good bathroom design. We were able to access a small closet space just behind the shower a perfect spot for the steam unit. In addition to the steam, a handheld shower is another “standard” item in our shower designs. I like to locate these near a bench so you can sit while you target sore shoulder and back muscles. Another benefit is cleanability of the shower walls and being able to take a quick shower without getting your hair wet. The slide bar is just the thing to accommodate different heights.
For Mrs. a tub for soaking and relaxing were the main ingredients required for this remodel. Here I specified a Bain Ultra freestanding tub complete with air massage, chromatherapy and a heated back rest. The tub filer is floor mounted and adds another element of elegance to the bath. I located the tub in a bay window so the bather can enjoy the beautiful view out of the window. It is also a great way to relax after a round of golf. Either way, both of my clients can enjoy the benefits of this tub.
The tiles selected for the shower and the lower walls of the bathroom are a slightly oversized subway tile in a clean and bright white. The floors are a 12x24 porcelain marble. The shower floor features a flat cut marble pebble tile. Behind the vanity the wall is tiled with Zellage tile in a herringbone pattern. The colors of the tile connect all the colors used in the bath.
The final touches of elegance and luxury to complete our design, the soft lilac paint on the walls, the mix of metal materials on the faucets, cabinet hardware, lighting and yes, an oversized heated towel warmer complete with robe hooks.
This truly is a space for rejuvenation and wellness.
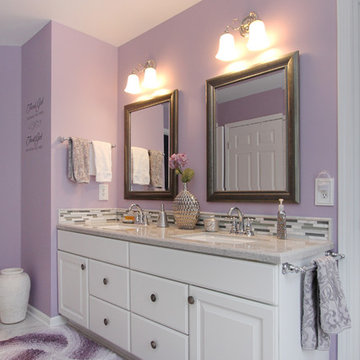
Thompson Remodeling updated this master bath by removing an existing garden tub and replacing it with a tiled, walk-in shower. The new shower features a tile accent wall and details, soap and shampoo niches, and a bench. Other updates include the new cultured marble countertop with ceramic tile backsplash and tile flooring.
774 ideas para cuartos de baño con paredes púrpuras y suelo de baldosas de cerámica
1