1.280 ideas para cuartos de baño con jacuzzi y suelo de baldosas de cerámica
Filtrar por
Presupuesto
Ordenar por:Popular hoy
1 - 20 de 1280 fotos
Artículo 1 de 3

Highly experienced tiler available and i work in all dublin region and i tile all wall and floor and etc jobs.
Modelo de cuarto de baño infantil mediterráneo de tamaño medio con jacuzzi, combinación de ducha y bañera, sanitario de dos piezas, baldosas y/o azulejos verdes, baldosas y/o azulejos de cerámica, paredes azules, suelo de baldosas de cerámica, lavabo suspendido, encimera de azulejos, suelo marrón, ducha con puerta corredera y encimeras verdes
Modelo de cuarto de baño infantil mediterráneo de tamaño medio con jacuzzi, combinación de ducha y bañera, sanitario de dos piezas, baldosas y/o azulejos verdes, baldosas y/o azulejos de cerámica, paredes azules, suelo de baldosas de cerámica, lavabo suspendido, encimera de azulejos, suelo marrón, ducha con puerta corredera y encimeras verdes
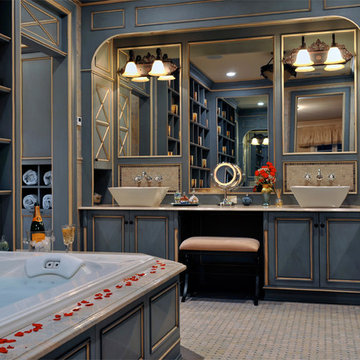
kitchendesigns.com
Designed by Kitchen Designs by Ken Kelly
Diseño de cuarto de baño principal clásico grande con lavabo sobreencimera, puertas de armario azules, jacuzzi y suelo de baldosas de cerámica
Diseño de cuarto de baño principal clásico grande con lavabo sobreencimera, puertas de armario azules, jacuzzi y suelo de baldosas de cerámica
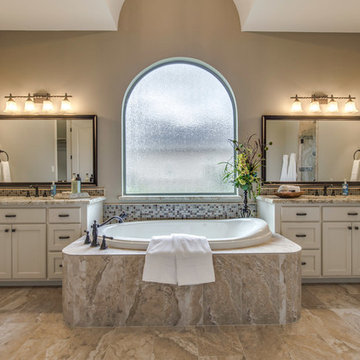
Ejemplo de cuarto de baño principal mediterráneo grande con lavabo bajoencimera, encimera de granito, armarios tipo mueble, puertas de armario blancas, jacuzzi, baldosas y/o azulejos marrones, baldosas y/o azulejos en mosaico, paredes beige, suelo de baldosas de cerámica y suelo beige

The Master bath everyone want. The space we had to work with was perfect in size to accommodate all the modern needs of today’s client.
A custom made double vanity with a double center drawers unit which rise higher than the sink counter height gives a great work space for the busy couple.
A custom mirror cut to size incorporates an opening for the window and sconce lights.
The counter top and pony wall top is made from Quartz slab that is also present in the shower and tub wall niche as the bottom shelve.
The Shower and tub wall boast a magnificent 3d polished slate tile, giving a Zen feeling as if you are in a grand spa.
Each shampoo niche has a bottom shelve made out of quarts to allow more storage space.
The Master shower has all the needed fixtures from the rain shower head, regular shower head and the hand held unit.
The glass enclosure has a privacy strip done by sand blasting a portion of the glass walls.
And don't forget the grand Jacuzzi tub having 6 regular jets, 4 back jets and 2 neck jets so you can really unwind after a hard day of work.
To complete the ensemble all the walls around a tiled with 24 by 6 gray rugged cement look tiles placed in a staggered layout.
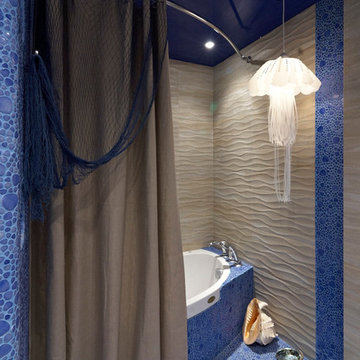
Розанцева Ксения, Шатская Лариса
Ejemplo de cuarto de baño principal marinero grande con puertas de armario azules, jacuzzi, combinación de ducha y bañera, sanitario de pared, baldosas y/o azulejos azules, suelo de baldosas tipo guijarro, paredes beige, suelo de baldosas de cerámica y lavabo sobreencimera
Ejemplo de cuarto de baño principal marinero grande con puertas de armario azules, jacuzzi, combinación de ducha y bañera, sanitario de pared, baldosas y/o azulejos azules, suelo de baldosas tipo guijarro, paredes beige, suelo de baldosas de cerámica y lavabo sobreencimera

The Inverness Bathroom remodel had these goals: to complete the work while allowing the owner to continue to use their workshop below the project's construction, to provide a high-end quality product that was low-maintenance to the owners, to allow for future accessibility, more natural light and to better meet the daily needs of both the husband's and wife's lifestyles.
The first challenge was providing the required structural support to continue to clear span the two cargarage below which housed a workshop. The sheetrock removal, framing and sheetrock repairs and painting were completed first so the owner could continue to use his workshop, as requested. The HVAC supply line was originally an 8" duct that barely fit in the roof triangle between the ridge pole and ceiling. In order to provide the required air flow to additional supply vents in ceiling, a triangular duct was fabricated allowing us to use every square inch of available space. Since every exterior wall in the space adjoined a sloped ceiling, we installed ventilation baffles between each rafter and installed spray foam insulation.This project more than doubled the square footage of usable space. The new area houses a spaciousshower, large bathtub and dressing area. The addition of a window provides natural light. Instead of a small double vanity, they now have a his-and-hers vanity area. We wanted to provide a practical and comfortable space for the wife to get ready for her day and were able to incorporate a sit down make up station for her. The honed white marble looking tile is not only low maintenance but creates a clean bright spa appearance. The custom color vanities and built in linen press provide the perfect contrast of boldness to create the WOW factor. The sloped ceilings allowed us to maximize the amount of usable space plus provided the opportunity for the built in linen press with drawers at the bottom for additional storage. We were also able to combine two closets and add built in shelves for her. This created a dream space for our client that craved organization and functionality. A separate closet on opposite side of entrance provided suitable and comfortable closet space for him. In the end, these clients now have a large, bright and inviting master bath that will allow for complete accessibility in the future.
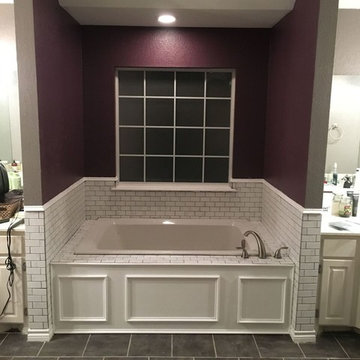
Diseño de cuarto de baño principal tradicional renovado de tamaño medio con armarios con paneles empotrados, puertas de armario blancas, jacuzzi, baldosas y/o azulejos blancos, baldosas y/o azulejos de cemento, paredes rojas, suelo de baldosas de cerámica, lavabo encastrado, encimera de laminado y suelo gris
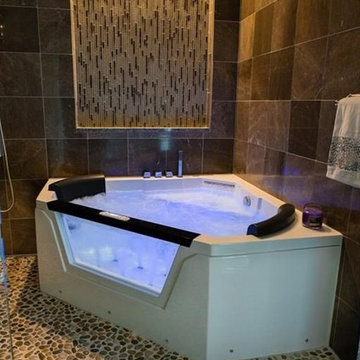
Love this two-person hot tub with jets, waterfall faucet, hand-held, chronotherapy. It even has a radio. Photos taken by Kit Ehrman and/or Berkshire Hathaway agent.

Julie Austin Photography
Diseño de cuarto de baño principal tradicional renovado de tamaño medio con armarios con paneles con relieve, puertas de armario blancas, jacuzzi, ducha abierta, baldosas y/o azulejos multicolor, baldosas y/o azulejos de vidrio laminado, paredes verdes, suelo de baldosas de cerámica, lavabo bajoencimera y encimera de cuarzo compacto
Diseño de cuarto de baño principal tradicional renovado de tamaño medio con armarios con paneles con relieve, puertas de armario blancas, jacuzzi, ducha abierta, baldosas y/o azulejos multicolor, baldosas y/o azulejos de vidrio laminado, paredes verdes, suelo de baldosas de cerámica, lavabo bajoencimera y encimera de cuarzo compacto
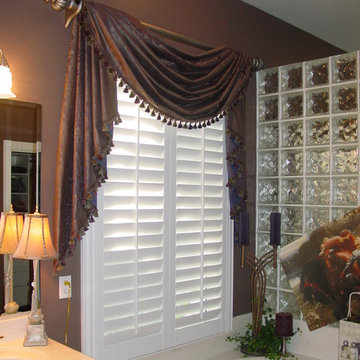
Imagen de cuarto de baño principal clásico renovado de tamaño medio con armarios con paneles con relieve, puertas de armario de madera en tonos medios, jacuzzi, ducha abierta, sanitario de una pieza, baldosas y/o azulejos beige, baldosas y/o azulejos de piedra, paredes beige, suelo de baldosas de cerámica y lavabo encastrado
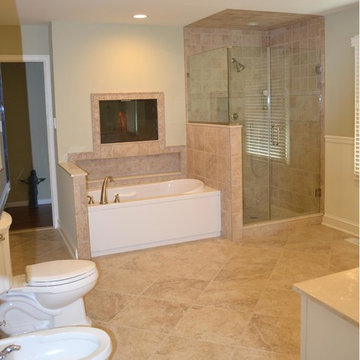
Although this couple was fortunate to have “his and her” master bathrooms, they both needed attention. Now they each have a retreat! “Hers” features a new floating wall to the bright new Master Closet/Vanity area. An island & large custom closet provide plenty of storage. “Hers” also features a soaker tub, seamless glass shower, and a “fireplace”. His” features an expanded shower, more efficient storage, rich colors and bright white wainscoting for an elegant feel.

The updated cabinet was next in completing this look. We suggested a mint green cabinet and boy, did it not disappoint! The original bathroom was designed for a teenage girl, complete with a beautiful bowl sink and make up vanity. But now, this bathroom has a couple pint-sized occupants. We suggested the double sinks for their own spaces. To take it one step further, we gave them each a cabinet and their own set of drawers. We used Starmark Cabinetry and special ordered this color since it’s not one they offer. We chose Sherwin Williams “Rainwashed”. (For the hardware, we just picked our a set from Lowes that we thought looked both dainty and like it belonged in a Farmhouse.)
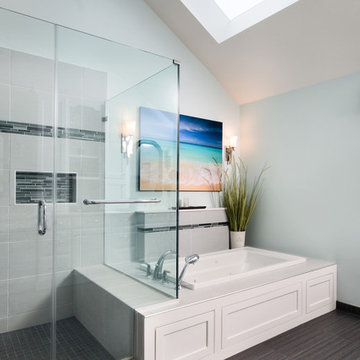
While these homeowner enjoyed their old soaking tub, it was taking up too much space. By putting a smaller jacuzzi tub in, we were able to keep an important feature while reclaiming the space we needed to add a spacious shower. To create continuity between the two areas and add some sophisticated flair, our designer utilized linear tile accents in shades of gray.
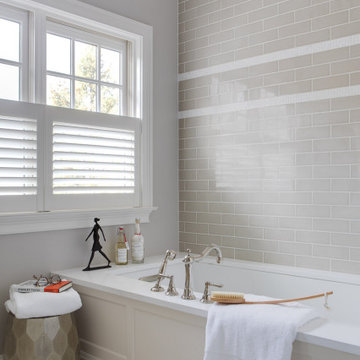
Imagen de cuarto de baño principal moderno grande con jacuzzi, baldosas y/o azulejos beige, baldosas y/o azulejos de cerámica, paredes grises, suelo de baldosas de cerámica y suelo blanco

Lovely work that we did with a touch of light colors and with some requirements requested by our client.
Diseño de cuarto de baño principal, doble y a medida moderno de tamaño medio con armarios abiertos, puertas de armario blancas, jacuzzi, ducha esquinera, sanitario de una pieza, baldosas y/o azulejos blancos, baldosas y/o azulejos de cerámica, paredes blancas, suelo de baldosas de cerámica, lavabo sobreencimera, encimera de azulejos, suelo blanco, ducha con puerta con bisagras, encimeras blancas y banco de ducha
Diseño de cuarto de baño principal, doble y a medida moderno de tamaño medio con armarios abiertos, puertas de armario blancas, jacuzzi, ducha esquinera, sanitario de una pieza, baldosas y/o azulejos blancos, baldosas y/o azulejos de cerámica, paredes blancas, suelo de baldosas de cerámica, lavabo sobreencimera, encimera de azulejos, suelo blanco, ducha con puerta con bisagras, encimeras blancas y banco de ducha
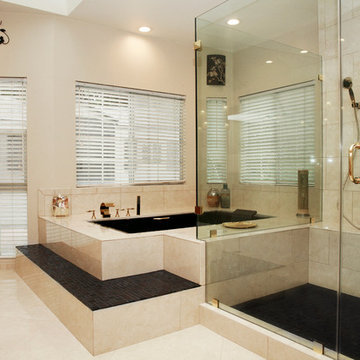
This vast open master bath is about 300 sq. in size.
This color combination of Black, gold and light marble is a traditional color scheme that received a modern interpretation by us.
the black mosaic tile are used for the step to the tub, shower pan and the vertical and shampoo niche accent tiles have a combo of black glass and stone tile with a high gloss almost metallic finish.
it boasts a large shower with frame-less glass and a great spa area with a drop-in Jacuzzi tub.
the large windows bring a vast amount of natural light that allowed us to really take advantage of the black colors tile and tub.
The floor tile (ceramic 24"x24 mimicking marble) are placed in a diamond pattern with black accents (4"x4" granite). and the matching staggered placed tile (18"x12") on the walls.
Photograph:ancel sitton

Edmunds Studios Photography
Haisma Design Co.
Diseño de cuarto de baño principal contemporáneo grande con armarios tipo vitrina, puertas de armario negras, jacuzzi, ducha doble, sanitario de una pieza, baldosas y/o azulejos negros, baldosas y/o azulejos de piedra, paredes beige, suelo de baldosas de cerámica, lavabo suspendido y encimera de vidrio
Diseño de cuarto de baño principal contemporáneo grande con armarios tipo vitrina, puertas de armario negras, jacuzzi, ducha doble, sanitario de una pieza, baldosas y/o azulejos negros, baldosas y/o azulejos de piedra, paredes beige, suelo de baldosas de cerámica, lavabo suspendido y encimera de vidrio
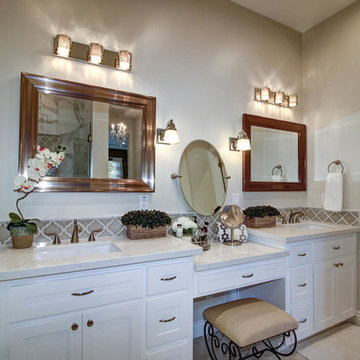
Modelo de cuarto de baño principal, doble y a medida tradicional de tamaño medio con armarios estilo shaker, puertas de armario blancas, sanitario de una pieza, paredes beige, suelo de baldosas de cerámica, lavabo encastrado, encimera de cuarcita, suelo multicolor, encimeras blancas, cuarto de baño, jacuzzi y baldosas y/o azulejos de mármol
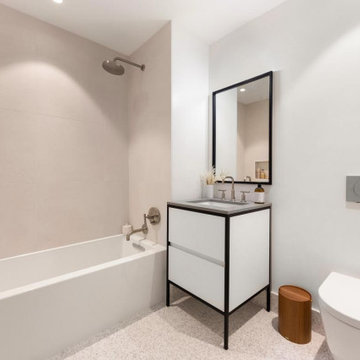
Custom-made bathroom vanity with black metallic frame and 2 white drawers with soft-close system.
Foto de cuarto de baño único y de pie contemporáneo de tamaño medio con armarios tipo mueble, puertas de armario blancas, jacuzzi, combinación de ducha y bañera, sanitario de una pieza, paredes blancas, suelo de baldosas de cerámica, aseo y ducha, lavabo integrado, encimera de mármol, ducha abierta, encimeras grises, cuarto de baño, baldosas y/o azulejos beige y suelo beige
Foto de cuarto de baño único y de pie contemporáneo de tamaño medio con armarios tipo mueble, puertas de armario blancas, jacuzzi, combinación de ducha y bañera, sanitario de una pieza, paredes blancas, suelo de baldosas de cerámica, aseo y ducha, lavabo integrado, encimera de mármol, ducha abierta, encimeras grises, cuarto de baño, baldosas y/o azulejos beige y suelo beige
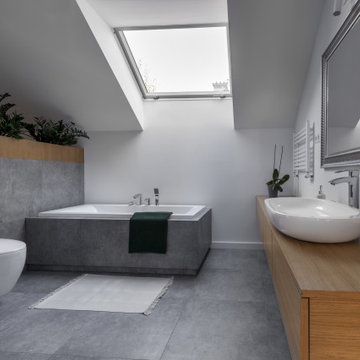
Expanding a bathroom by removing non-load bearing walls and prepping the room
Foto de cuarto de baño principal, único y flotante minimalista grande con armarios con paneles lisos, puertas de armario de madera clara, jacuzzi, ducha esquinera, sanitario de pared, baldosas y/o azulejos grises, baldosas y/o azulejos de piedra caliza, paredes blancas, suelo de baldosas de cerámica, lavabo encastrado, suelo gris y ducha con puerta con bisagras
Foto de cuarto de baño principal, único y flotante minimalista grande con armarios con paneles lisos, puertas de armario de madera clara, jacuzzi, ducha esquinera, sanitario de pared, baldosas y/o azulejos grises, baldosas y/o azulejos de piedra caliza, paredes blancas, suelo de baldosas de cerámica, lavabo encastrado, suelo gris y ducha con puerta con bisagras
1.280 ideas para cuartos de baño con jacuzzi y suelo de baldosas de cerámica
1