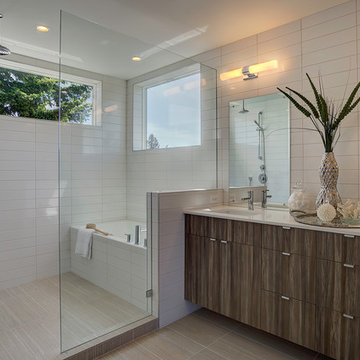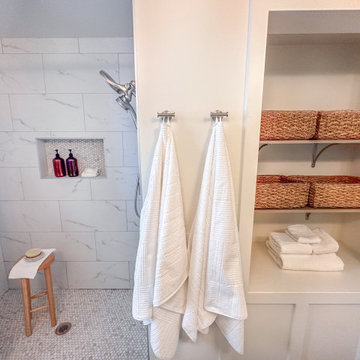60.294 ideas para cuartos de baño con Todas las duchas y suelo beige
Filtrar por
Presupuesto
Ordenar por:Popular hoy
1 - 20 de 60.294 fotos
Artículo 1 de 3

Ejemplo de cuarto de baño principal, de roble, doble, a medida y blanco y madera contemporáneo extra grande con ducha a ras de suelo, baldosas y/o azulejos beige, baldosas y/o azulejos de cerámica, paredes beige, suelo de baldosas de cerámica, lavabo sobreencimera, encimera de madera, suelo beige y armarios con paneles lisos

Foto de cuarto de baño principal, único, flotante y beige y blanco moderno de tamaño medio sin sin inodoro con armarios con paneles lisos, puertas de armario blancas, baldosas y/o azulejos multicolor, baldosas y/o azulejos de cerámica, paredes beige, suelo de baldosas de cerámica, lavabo integrado, encimera de cuarzo compacto, suelo beige, encimeras blancas y hornacina

Ejemplo de cuarto de baño principal rural de tamaño medio con armarios estilo shaker, puertas de armario blancas, bañera exenta, ducha empotrada, sanitario de dos piezas, baldosas y/o azulejos beige, baldosas y/o azulejos en mosaico, paredes beige, suelo de baldosas de porcelana, lavabo de seno grande, encimera de esteatita, suelo beige y encimeras negras

Foto de cuarto de baño minimalista pequeño con armarios con paneles lisos, puertas de armario blancas, ducha empotrada, sanitario de dos piezas, baldosas y/o azulejos beige, baldosas y/o azulejos de piedra, paredes beige, suelo de baldosas tipo guijarro, aseo y ducha, lavabo encastrado, encimera de acrílico, suelo beige y ducha abierta

William Quarles
Ejemplo de cuarto de baño principal tradicional renovado grande con armarios con paneles empotrados, bañera exenta, ducha esquinera, baldosas y/o azulejos de piedra, baldosas y/o azulejos grises, paredes beige, suelo de baldosas de porcelana, suelo beige, ducha con puerta con bisagras, lavabo sobreencimera y puertas de armario beige
Ejemplo de cuarto de baño principal tradicional renovado grande con armarios con paneles empotrados, bañera exenta, ducha esquinera, baldosas y/o azulejos de piedra, baldosas y/o azulejos grises, paredes beige, suelo de baldosas de porcelana, suelo beige, ducha con puerta con bisagras, lavabo sobreencimera y puertas de armario beige

Adding oak timber veneer cabinetry against a neutral palette made the bathroom very inviting and day spa esk especially with the warm feature light under the shower bench seat.
The triple mirrored cabinet provides an abundance of eye level storage.

The guest bathroom has the most striking matte glass patterned tile on both the backsplash and in the bathtub/shower combination. A floating wood vanity has a white quartz countertop and mid-century modern sconces on either side of the round mirror.

Modelo de cuarto de baño principal, doble y flotante grande con armarios con paneles lisos, puertas de armario de madera en tonos medios, bañera exenta, ducha esquinera, baldosas y/o azulejos blancas y negros, baldosas y/o azulejos de vidrio, paredes grises, suelo de mármol, lavabo bajoencimera, encimera de mármol, suelo beige, ducha con puerta con bisagras y encimeras blancas

Imagen de cuarto de baño tradicional renovado con armarios con paneles lisos, puertas de armario de madera oscura, ducha a ras de suelo, baldosas y/o azulejos blancos, baldosas y/o azulejos de cemento, paredes beige, lavabo bajoencimera, suelo beige, ducha abierta y encimeras blancas

Our clients came to us because they were tired of looking at the side of their neighbor’s house from their master bedroom window! Their 1959 Dallas home had worked great for them for years, but it was time for an update and reconfiguration to make it more functional for their family.
They were looking to open up their dark and choppy space to bring in as much natural light as possible in both the bedroom and bathroom. They knew they would need to reconfigure the master bathroom and bedroom to make this happen. They were thinking the current bedroom would become the bathroom, but they weren’t sure where everything else would go.
This is where we came in! Our designers were able to create their new floorplan and show them a 3D rendering of exactly what the new spaces would look like.
The space that used to be the master bedroom now consists of the hallway into their new master suite, which includes a new large walk-in closet where the washer and dryer are now located.
From there, the space flows into their new beautiful, contemporary bathroom. They decided that a bathtub wasn’t important to them but a large double shower was! So, the new shower became the focal point of the bathroom. The new shower has contemporary Marine Bone Electra cement hexagon tiles and brushed bronze hardware. A large bench, hidden storage, and a rain shower head were must-have features. Pure Snow glass tile was installed on the two side walls while Carrara Marble Bianco hexagon mosaic tile was installed for the shower floor.
For the main bathroom floor, we installed a simple Yosemite tile in matte silver. The new Bellmont cabinets, painted naval, are complemented by the Greylac marble countertop and the Brainerd champagne bronze arched cabinet pulls. The rest of the hardware, including the faucet, towel rods, towel rings, and robe hooks, are Delta Faucet Trinsic, in a classic champagne bronze finish. To finish it off, three 14” Classic Possini Euro Ludlow wall sconces in burnished brass were installed between each sheet mirror above the vanity.
In the space that used to be the master bathroom, all of the furr downs were removed. We replaced the existing window with three large windows, opening up the view to the backyard. We also added a new door opening up into the main living room, which was totally closed off before.
Our clients absolutely love their cool, bright, contemporary bathroom, as well as the new wall of windows in their master bedroom, where they are now able to enjoy their beautiful backyard!

Foto de cuarto de baño contemporáneo sin sin inodoro con armarios con paneles lisos, puertas de armario de madera en tonos medios, bañera empotrada, lavabo bajoencimera, suelo beige y encimeras blancas

HIA 2016 New Bathroom of the Year ($35,000-$45,000)
Foto de cuarto de baño principal actual con armarios con paneles lisos, puertas de armario de madera oscura, ducha esquinera, baldosas y/o azulejos beige, baldosas y/o azulejos de cemento, paredes beige, suelo de azulejos de cemento, lavabo sobreencimera, suelo beige, ducha abierta y encimeras beige
Foto de cuarto de baño principal actual con armarios con paneles lisos, puertas de armario de madera oscura, ducha esquinera, baldosas y/o azulejos beige, baldosas y/o azulejos de cemento, paredes beige, suelo de azulejos de cemento, lavabo sobreencimera, suelo beige, ducha abierta y encimeras beige

These clients requested a beautiful large walk in shower without glass and thresholds. By removing the tub we were able to accomplish their request in style and beautiful craftsmanship!

wendy mceahern
Diseño de cuarto de baño principal, a medida, beige y blanco y beige de estilo americano grande con bañera empotrada, ducha esquinera, baldosas y/o azulejos beige, losas de piedra, paredes blancas, suelo de baldosas de cerámica, suelo beige, ducha con puerta con bisagras, banco de ducha y bandeja
Diseño de cuarto de baño principal, a medida, beige y blanco y beige de estilo americano grande con bañera empotrada, ducha esquinera, baldosas y/o azulejos beige, losas de piedra, paredes blancas, suelo de baldosas de cerámica, suelo beige, ducha con puerta con bisagras, banco de ducha y bandeja

This full home mid-century remodel project is in an affluent community perched on the hills known for its spectacular views of Los Angeles. Our retired clients were returning to sunny Los Angeles from South Carolina. Amidst the pandemic, they embarked on a two-year-long remodel with us - a heartfelt journey to transform their residence into a personalized sanctuary.
Opting for a crisp white interior, we provided the perfect canvas to showcase the couple's legacy art pieces throughout the home. Carefully curating furnishings that complemented rather than competed with their remarkable collection. It's minimalistic and inviting. We created a space where every element resonated with their story, infusing warmth and character into their newly revitalized soulful home.

Salle de bain parentale de petite taille, mais très optimisée. Meuble sur-mesure avec double vasques intégrées sous plan de travail dekton. Alternance de différents rangements: niches ouverte, portes et tiroirs.
Robinetterie style ancien laiton dans esprit classique chic mais épuré.

Coastal inspired bathroom remodel with a white and blue color scheme accented with brass and brushed nickel. The design features a board and batten wall detail, open shelving niche with wicker baskets for added texture and storage, a double sink vanity in a beautiful ink blue color with shaker style doors and a white quartz counter top which adds a light and airy feeling to the space. The alcove shower is tiled from floor to ceiling with a marble pattern porcelain tile which includes a niche for shampoo and a penny round tile mosaic floor detail. The wall and ceiling color is SW Westhighland White 7566.

Coastal inspired bathroom remodel with a white and blue color scheme accented with brass and brushed nickel. The design features a board and batten wall detail, open shelving niche with wicker baskets for added texture and storage, a double sink vanity in a beautiful ink blue color with shaker style doors and a white quartz counter top which adds a light and airy feeling to the space. The alcove shower is tiled from floor to ceiling with a marble pattern porcelain tile which includes a niche for shampoo and a penny round tile mosaic floor detail. The wall and ceiling color is SW Westhighland White 7566.

Everyone dreams of a luxurious bathroom. But a bath with an enviable city and water view? That’s almost beyond expectation. But this primary bath delivers that and more. The introduction to this oasis is through a reeded glass pocket door, obscuring the actual contents of the room, but allowing an abundance of natural light to lure you in. Upon entering, you’re struck by the expansiveness of the relatively modest footprint. This is attributed to the judicious use of only three materials: slatted wood panels; marble; and glass. Resisting the temptation to add multiple finishes creates a voluminous effect. Slats of rift-cut white oak in a natural finish were custom fabricated into vanity doors and wall panels. The pattern mimics the reeded glass on the entry door. On the floating vanity, the doors have a beveled top edge, thus eliminating the distraction of hardware. Marble is lavished on the floor; the shower enclosure; the tub deck and surround; as well as the custom 6” thick mitered countertop with integral sinks and backsplash. The glass shower door and end wall allows straight sight lines to that all-important view. Tri-view mirrors interspersed with LED lighting prove that medicine cabinets can still be stylish.
This project was done in collaboration with Sarah Witkin, AIA of Bilotta Architecture and Michelle Pereira of Innato Interiors LLC. Photography by Stefan Radtke.

Master bath with hardwood/ceramic floor transition
Foto de cuarto de baño principal, doble y a medida actual grande con armarios estilo shaker, puertas de armario negras, bañera exenta, ducha a ras de suelo, sanitario de dos piezas, baldosas y/o azulejos blancos, baldosas y/o azulejos de vidrio, paredes blancas, suelo de baldosas de porcelana, lavabo bajoencimera, encimera de cuarcita, suelo beige, ducha con puerta con bisagras, encimeras blancas y hornacina
Foto de cuarto de baño principal, doble y a medida actual grande con armarios estilo shaker, puertas de armario negras, bañera exenta, ducha a ras de suelo, sanitario de dos piezas, baldosas y/o azulejos blancos, baldosas y/o azulejos de vidrio, paredes blancas, suelo de baldosas de porcelana, lavabo bajoencimera, encimera de cuarcita, suelo beige, ducha con puerta con bisagras, encimeras blancas y hornacina
60.294 ideas para cuartos de baño con Todas las duchas y suelo beige
1