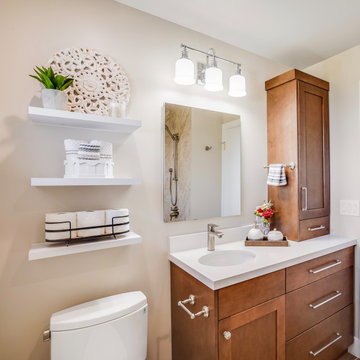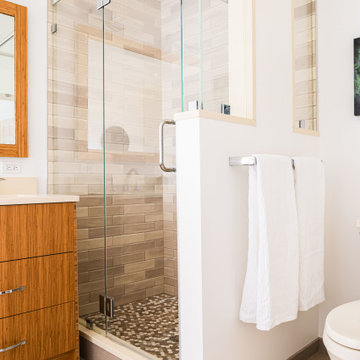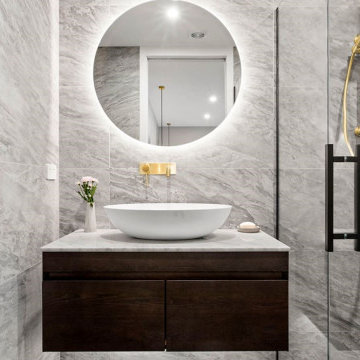21.436 ideas para cuartos de baño con puertas de armario de madera oscura y sanitario de dos piezas
Filtrar por
Presupuesto
Ordenar por:Popular hoy
1 - 20 de 21.436 fotos
Artículo 1 de 3

The master bathroom remodel features a new wood vanity, round mirrors, white subway tile with dark grout, and patterned black and white floor tile.
Diseño de cuarto de baño doble y de pie tradicional renovado pequeño con armarios con paneles empotrados, puertas de armario de madera oscura, bañera encastrada, ducha abierta, sanitario de dos piezas, baldosas y/o azulejos grises, baldosas y/o azulejos de porcelana, paredes grises, suelo de baldosas de porcelana, aseo y ducha, lavabo bajoencimera, encimera de cuarzo compacto, suelo negro, ducha abierta, encimeras grises y cuarto de baño
Diseño de cuarto de baño doble y de pie tradicional renovado pequeño con armarios con paneles empotrados, puertas de armario de madera oscura, bañera encastrada, ducha abierta, sanitario de dos piezas, baldosas y/o azulejos grises, baldosas y/o azulejos de porcelana, paredes grises, suelo de baldosas de porcelana, aseo y ducha, lavabo bajoencimera, encimera de cuarzo compacto, suelo negro, ducha abierta, encimeras grises y cuarto de baño

The guest bath design was inspired by the fun geometric pattern of the custom window shade fabric. A mid century modern vanity and wall sconces further repeat the mid century design. Because space was limited, the designer incorporated a metal wall ladder to hold towels.

Diseño de cuarto de baño actual de tamaño medio con armarios con paneles lisos, puertas de armario de madera oscura, ducha empotrada, baldosas y/o azulejos azules, baldosas y/o azulejos en mosaico, paredes blancas, lavabo integrado, suelo gris, ducha con puerta con bisagras, sanitario de dos piezas, suelo de baldosas de cerámica, aseo y ducha y encimeras blancas

Photos courtesy of Jesse Young Property and Real Estate Photography
Ejemplo de cuarto de baño principal contemporáneo grande con armarios con paneles lisos, puertas de armario de madera oscura, bañera exenta, ducha abierta, sanitario de dos piezas, baldosas y/o azulejos grises, baldosas y/o azulejos de cerámica, paredes azules, suelo de baldosas tipo guijarro, lavabo bajoencimera, encimera de cuarzo compacto, suelo multicolor y ducha abierta
Ejemplo de cuarto de baño principal contemporáneo grande con armarios con paneles lisos, puertas de armario de madera oscura, bañera exenta, ducha abierta, sanitario de dos piezas, baldosas y/o azulejos grises, baldosas y/o azulejos de cerámica, paredes azules, suelo de baldosas tipo guijarro, lavabo bajoencimera, encimera de cuarzo compacto, suelo multicolor y ducha abierta

We ship lapped this entire bathroom to highlight the angles and make it feel intentional, instead of awkward. This light and airy bathroom features a mix of matte black and silver metals, with gray hexagon tiles, and a cane door vanity in a medium wood tone for warmth. We added classic white subway tiles and rattan for texture.

Foto de cuarto de baño principal, doble y a medida actual grande con armarios estilo shaker, puertas de armario de madera oscura, bañera exenta, ducha empotrada, sanitario de dos piezas, baldosas y/o azulejos blancos, paredes blancas, suelo de baldosas de porcelana, lavabo encastrado, encimera de cuarcita, suelo blanco, ducha con puerta con bisagras, encimeras multicolor y banco de ducha

Main bathroom for the home is breathtaking with it's floor to ceiling terracotta hand-pressed tiles on the shower wall. walk around shower panel, brushed brass fittings and fixtures and then there's the arched mirrors and floating vanity in warm timber. Just stunning.

The Vintage Vanity unit was adapted to create something quote unique. The pop of electric blue in the Thomas Crapper basin makes the whole room sing with colour. Detail tiled splash back keeps it fun & individual.

This lavish primary bathroom stars an illuminated, floating vanity brilliantly suited with French gold fixtures and set before floor-to-ceiling chevron tile. The walk-in shower features large, book-matched porcelain slabs that mirror the pattern, movement, and veining of marble. As a stylistic nod to the previous design inhabiting this space, our designers created a custom wood niche lined with wallpaper passed down through generations.

Another update project we did in the same Townhome community in Culver city. This time more towards Modern Farmhouse / Transitional design.
Kitchen cabinets were completely refinished with new hardware installed. The black island is a great center piece to the white / gold / brown color scheme.
The Master bathroom was transformed from a plain contractor's bathroom to a true modern mid-century jewel of the house. The black floor and tub wall tiles are a fantastic way to accent the white tub and freestanding wooden vanity.
Notice how the plumbing fixtures are almost hidden with the matte black finish on the black tile background.
The shower was done in a more modern tile layout with aligned straight lines.
The hallway Guest bathroom was partially updated with new fixtures, vanity, toilet, shower door and floor tile.
that's what happens when older style white subway tile came back into fashion. They fit right in with the other updates.

Notably centered to capture all reflections, this intentionally-crafted knotty pine vanity and linen closet illuminates the space with intricate millwork and finishes. A perfect mix of metals and tiles with keen details to bring this vision to life! Custom black grid shower glass anchors the depth of the room with calacatta and arabascato marble accents. Chrome fixtures and accessories with pops of champagne bronze. Shaker-style board and batten trim wraps the walls and vanity mirror to bring warm and dimension.

Modern farm house bathroom project with white subway tiles and hexagon mosaic tiles, wood vanities, marble vanity top, floating shelves and framed mirror.
2 separate light wood tone vanities with framed mirrors and wall scones.

Modelo de cuarto de baño único y de pie ecléctico pequeño con armarios estilo shaker, puertas de armario de madera oscura, bañera empotrada, combinación de ducha y bañera, sanitario de dos piezas, baldosas y/o azulejos verdes, baldosas y/o azulejos de porcelana, paredes blancas, suelo de baldosas de porcelana, aseo y ducha, lavabo bajoencimera, encimera de acrílico, suelo gris, ducha con cortina y encimeras blancas

Columbia cabinets, maple, roasted almond color, shaker door style, tower, floating shelves above the two-piece Toto Drake 2 toilet, pivot toilet paper holder, Kohler caxton oval white undermount sink, Robern 24x30 recessed medicine cabinet, Casearstone Frosty Carrina countertop, Hudson Valley Lighting Keswick 3 Light 21" Wide Bathroom Vanity Light

Primary bathroom remodel. Wood vanity and double sinks.
Tiled shower with glass enclosure. Design and construction by Meadowlark Design + Build in Ann Arbor, Michigan. Professional photography by Sean Carter.

The original bathroom on the main floor had an odd Jack-and-Jill layout with two toilets, two vanities and only a single tub/shower (in vintage mint green, no less). With some creative modifications to existing walls and the removal of a small linen closet, we were able to divide the space into two functional and totally separate bathrooms.
In the guest bathroom, we opted for a clean black and white palette and chose a stained wood vanity to add warmth. The bold hexagon tiles add a huge wow factor to the small bathroom and the vertical tile layout draws the eye upward. We made the most out of every inch of space by including a tall niche for towels and toiletries and still managed to carve out a full size linen closet in the hall.

The skill is to introduce a stylish interplay between the different zones of the room: the products used should harmonise to ensure formal consistency. They are the thread that runs through a perfectly attuned interior design

This 1779 Historic Mansion had been sold out of the Family many years ago. When the last owner decided to sell it, the Frame Family bought it back and have spent 2018 and 2019 restoring remodeling the rooms of the home. This was a Very Exciting with Great Client. Please enjoy the finished look and please contact us with any questions.

This project was a complete gut remodel of the owner's childhood home. They demolished it and rebuilt it as a brand-new two-story home to house both her retired parents in an attached ADU in-law unit, as well as her own family of six. Though there is a fire door separating the ADU from the main house, it is often left open to create a truly multi-generational home. For the design of the home, the owner's one request was to create something timeless, and we aimed to honor that.

Guest bath with vertical wood grain tile on wall and corresponding hexagon tile on floor.
Diseño de cuarto de baño principal, único y de pie rústico de tamaño medio con armarios estilo shaker, puertas de armario de madera oscura, bañera exenta, ducha esquinera, sanitario de dos piezas, baldosas y/o azulejos marrones, losas de piedra, paredes marrones, suelo de baldosas de cerámica, lavabo bajoencimera, encimera de granito, suelo marrón, ducha con puerta con bisagras, encimeras multicolor, cuarto de baño y ladrillo
Diseño de cuarto de baño principal, único y de pie rústico de tamaño medio con armarios estilo shaker, puertas de armario de madera oscura, bañera exenta, ducha esquinera, sanitario de dos piezas, baldosas y/o azulejos marrones, losas de piedra, paredes marrones, suelo de baldosas de cerámica, lavabo bajoencimera, encimera de granito, suelo marrón, ducha con puerta con bisagras, encimeras multicolor, cuarto de baño y ladrillo
21.436 ideas para cuartos de baño con puertas de armario de madera oscura y sanitario de dos piezas
1