15 ideas para cuartos de baño con puertas de armario grises y gres porcelanico
Filtrar por
Presupuesto
Ordenar por:Popular hoy
1 - 15 de 15 fotos
Artículo 1 de 3

Esta reforma de 70m2 se enfoca en el estilo joven y moderno, con grande funcionalidad y mejora en la amplitud de espacios, anteriormente pequeños y divididos, y ahora abiertos. En la selección de acabados tenemos azulejos en formato pequeño que ofrecen un detalle de textura y vida a los espacios. El pavimento original de madera en tacos ha sido recuperado, siendo el protagonista a nivel de padrón, y por eso contrastamos con muebles blancos y minimalistas, evitando cargar demasiado el espacio.
Con la intervención el piso renace con la sensación de más espacio y atiende a todas las necesidades de la cliente.
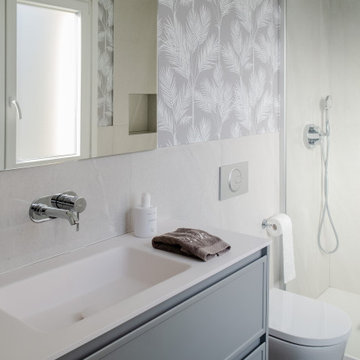
Ejemplo de cuarto de baño principal, único, flotante y gris y negro tradicional renovado de tamaño medio con armarios con rebordes decorativos, puertas de armario grises, ducha a ras de suelo, sanitario de pared, baldosas y/o azulejos grises, gres porcelanico, suelo de baldosas de porcelana, lavabo integrado, suelo negro, ducha con puerta corredera, encimeras blancas, cuarto de baño y papel pintado
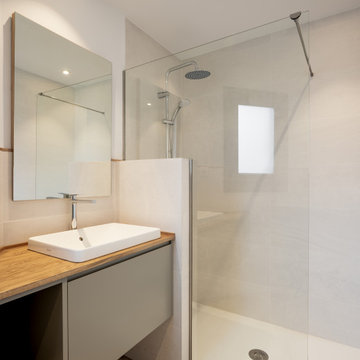
Foto Erlantz Biderbost
Ejemplo de cuarto de baño único, a medida y beige y blanco minimalista de tamaño medio con armarios con paneles lisos, puertas de armario grises, ducha a ras de suelo, sanitario de pared, baldosas y/o azulejos beige, gres porcelanico, paredes blancas, suelo laminado, aseo y ducha, lavabo sobreencimera, encimera de madera, suelo marrón, encimeras marrones y cuarto de baño
Ejemplo de cuarto de baño único, a medida y beige y blanco minimalista de tamaño medio con armarios con paneles lisos, puertas de armario grises, ducha a ras de suelo, sanitario de pared, baldosas y/o azulejos beige, gres porcelanico, paredes blancas, suelo laminado, aseo y ducha, lavabo sobreencimera, encimera de madera, suelo marrón, encimeras marrones y cuarto de baño
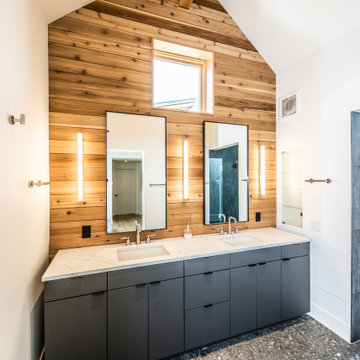
This gem of a home was designed by homeowner/architect Eric Vollmer. It is nestled in a traditional neighborhood with a deep yard and views to the east and west. Strategic window placement captures light and frames views while providing privacy from the next door neighbors. The second floor maximizes the volumes created by the roofline in vaulted spaces and loft areas. Four skylights illuminate the ‘Nordic Modern’ finishes and bring daylight deep into the house and the stairwell with interior openings that frame connections between the spaces. The skylights are also operable with remote controls and blinds to control heat, light and air supply.
Unique details abound! Metal details in the railings and door jambs, a paneled door flush in a paneled wall, flared openings. Floating shelves and flush transitions. The main bathroom has a ‘wet room’ with the tub tucked under a skylight enclosed with the shower.
This is a Structural Insulated Panel home with closed cell foam insulation in the roof cavity. The on-demand water heater does double duty providing hot water as well as heat to the home via a high velocity duct and HRV system.
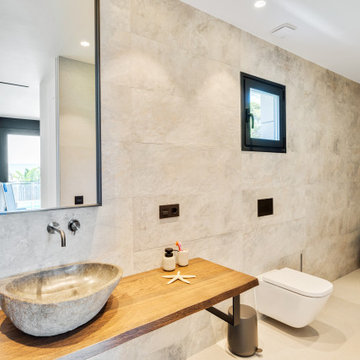
Vivienda unifamilar aislada con especial cuidado del interiorismo: acabados, mobiliario, iluminación y decoración. Diseñada para vivirla y para disfrutar de las excelentes vistas hacia la costa Mediterránea.
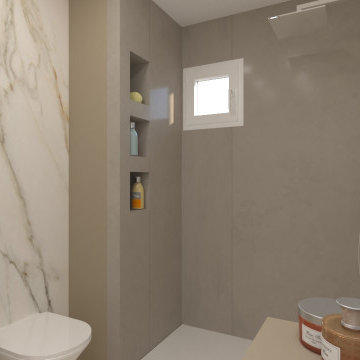
Reforma integral realizada con proyecto tipo llave en mano.
Se ha calculado, diseñado y ejecutado según el estándar Passivhaus, realizando los test necesarios para su certificación.
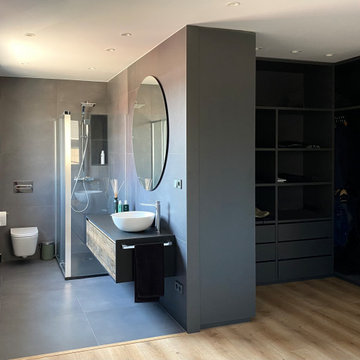
Diseño de cuarto de baño principal, único y flotante minimalista con puertas de armario grises, sanitario de pared, baldosas y/o azulejos grises, gres porcelanico y suelo gris
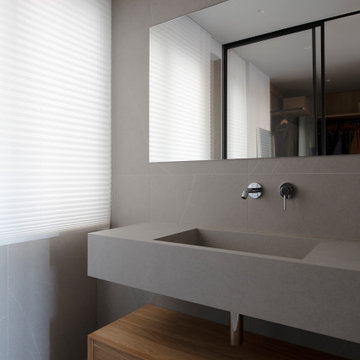
Modelo de cuarto de baño único y a medida nórdico de tamaño medio con puertas de armario grises, ducha a ras de suelo, baldosas y/o azulejos grises, gres porcelanico, paredes grises, lavabo integrado, encimera de azulejos, ducha con puerta con bisagras y encimeras grises
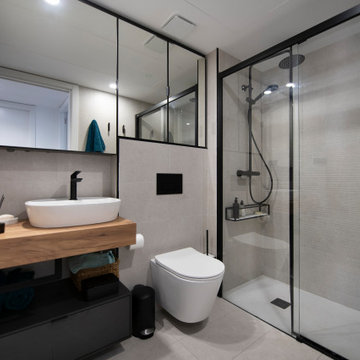
Imagen de cuarto de baño principal, único y a medida minimalista grande con armarios con paneles lisos, puertas de armario grises, ducha empotrada, sanitario de pared, baldosas y/o azulejos grises, gres porcelanico, paredes grises, suelo de baldosas de porcelana, lavabo sobreencimera, encimera de madera, suelo beige, ducha con puerta corredera y encimeras marrones
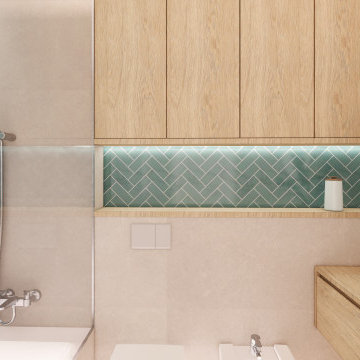
Esta reforma de 70m2 se enfoca en el estilo joven y moderno, con grande funcionalidad y mejora en la amplitud de espacios, anteriormente pequeños y divididos, y ahora abiertos. En la selección de acabados tenemos azulejos en formato pequeño que ofrecen un detalle de textura y vida a los espacios. El pavimento original de madera en tacos ha sido recuperado, siendo el protagonista a nivel de padrón, y por eso contrastamos con muebles blancos y minimalistas, evitando cargar demasiado el espacio.
Con la intervención el piso renace con la sensación de más espacio y atiende a todas las necesidades de la cliente.
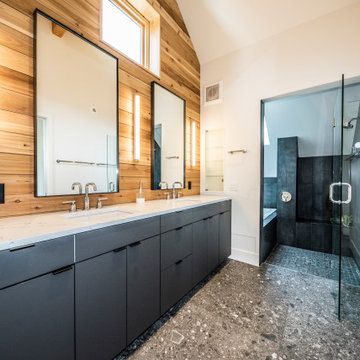
This gem of a home was designed by homeowner/architect Eric Vollmer. It is nestled in a traditional neighborhood with a deep yard and views to the east and west. Strategic window placement captures light and frames views while providing privacy from the next door neighbors. The second floor maximizes the volumes created by the roofline in vaulted spaces and loft areas. Four skylights illuminate the ‘Nordic Modern’ finishes and bring daylight deep into the house and the stairwell with interior openings that frame connections between the spaces. The skylights are also operable with remote controls and blinds to control heat, light and air supply.
Unique details abound! Metal details in the railings and door jambs, a paneled door flush in a paneled wall, flared openings. Floating shelves and flush transitions. The main bathroom has a ‘wet room’ with the tub tucked under a skylight enclosed with the shower.
This is a Structural Insulated Panel home with closed cell foam insulation in the roof cavity. The on-demand water heater does double duty providing hot water as well as heat to the home via a high velocity duct and HRV system.
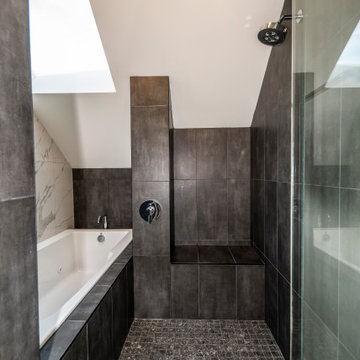
This gem of a home was designed by homeowner/architect Eric Vollmer. It is nestled in a traditional neighborhood with a deep yard and views to the east and west. Strategic window placement captures light and frames views while providing privacy from the next door neighbors. The second floor maximizes the volumes created by the roofline in vaulted spaces and loft areas. Four skylights illuminate the ‘Nordic Modern’ finishes and bring daylight deep into the house and the stairwell with interior openings that frame connections between the spaces. The skylights are also operable with remote controls and blinds to control heat, light and air supply.
Unique details abound! Metal details in the railings and door jambs, a paneled door flush in a paneled wall, flared openings. Floating shelves and flush transitions. The main bathroom has a ‘wet room’ with the tub tucked under a skylight enclosed with the shower.
This is a Structural Insulated Panel home with closed cell foam insulation in the roof cavity. The on-demand water heater does double duty providing hot water as well as heat to the home via a high velocity duct and HRV system.
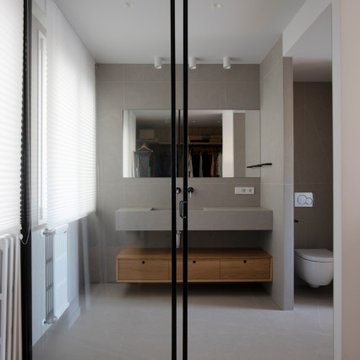
Ejemplo de cuarto de baño único y a medida nórdico de tamaño medio con puertas de armario grises, ducha a ras de suelo, baldosas y/o azulejos grises, gres porcelanico, paredes grises, lavabo integrado, encimera de azulejos, ducha con puerta con bisagras y encimeras grises
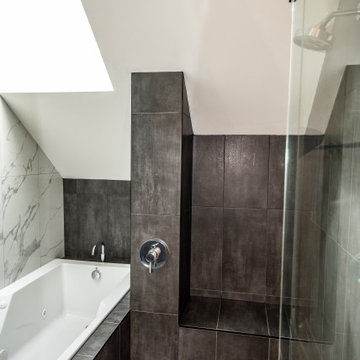
This gem of a home was designed by homeowner/architect Eric Vollmer. It is nestled in a traditional neighborhood with a deep yard and views to the east and west. Strategic window placement captures light and frames views while providing privacy from the next door neighbors. The second floor maximizes the volumes created by the roofline in vaulted spaces and loft areas. Four skylights illuminate the ‘Nordic Modern’ finishes and bring daylight deep into the house and the stairwell with interior openings that frame connections between the spaces. The skylights are also operable with remote controls and blinds to control heat, light and air supply.
Unique details abound! Metal details in the railings and door jambs, a paneled door flush in a paneled wall, flared openings. Floating shelves and flush transitions. The main bathroom has a ‘wet room’ with the tub tucked under a skylight enclosed with the shower.
This is a Structural Insulated Panel home with closed cell foam insulation in the roof cavity. The on-demand water heater does double duty providing hot water as well as heat to the home via a high velocity duct and HRV system.
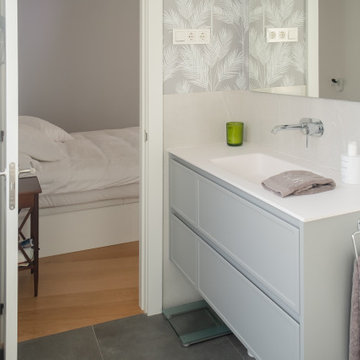
Imagen de cuarto de baño principal, único, flotante y gris y negro clásico renovado de tamaño medio con armarios con rebordes decorativos, puertas de armario grises, ducha a ras de suelo, sanitario de pared, baldosas y/o azulejos grises, gres porcelanico, paredes grises, suelo de baldosas de cerámica, lavabo integrado, suelo negro, encimeras blancas, cuarto de baño y papel pintado
15 ideas para cuartos de baño con puertas de armario grises y gres porcelanico
1