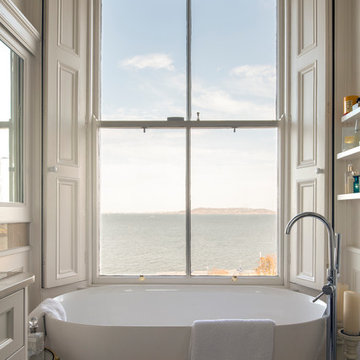5.342 ideas para cuartos de baño con puertas de armario beige
Filtrar por
Presupuesto
Ordenar por:Popular hoy
141 - 160 de 5342 fotos
Artículo 1 de 3

Consulted in the design of a more Traditional Bathroom with a Tuscan/ old world vibe.
Diseño de cuarto de baño principal, doble, flotante y abovedado tradicional grande con armarios con paneles empotrados, puertas de armario beige, bañera esquinera, ducha esquinera, bidé, baldosas y/o azulejos multicolor, baldosas y/o azulejos de cerámica, paredes multicolor, suelo de baldosas de cerámica, lavabo encastrado, encimera de granito, suelo multicolor, ducha con puerta con bisagras, encimeras negras y cuarto de baño
Diseño de cuarto de baño principal, doble, flotante y abovedado tradicional grande con armarios con paneles empotrados, puertas de armario beige, bañera esquinera, ducha esquinera, bidé, baldosas y/o azulejos multicolor, baldosas y/o azulejos de cerámica, paredes multicolor, suelo de baldosas de cerámica, lavabo encastrado, encimera de granito, suelo multicolor, ducha con puerta con bisagras, encimeras negras y cuarto de baño
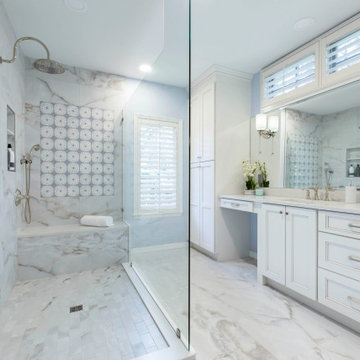
Another fabulous collaboration with Tina Crossley Designs! This Country Club of Orlando home underwent a major transformation that included swapping the shower and tub locations, removing a toilet and building a new water closet.
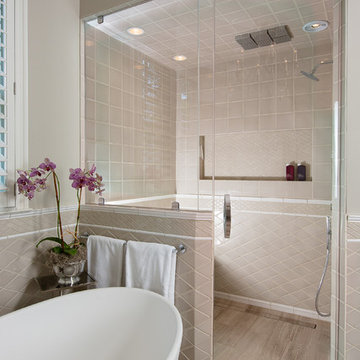
© Willett Photography www.willettphoto.com — in Atlanta, GA.
Imagen de cuarto de baño principal contemporáneo grande con puertas de armario beige, bañera exenta, ducha esquinera, baldosas y/o azulejos de cerámica, suelo de piedra caliza, armarios con paneles con relieve, baldosas y/o azulejos beige, paredes beige, lavabo sobreencimera y encimera de granito
Imagen de cuarto de baño principal contemporáneo grande con puertas de armario beige, bañera exenta, ducha esquinera, baldosas y/o azulejos de cerámica, suelo de piedra caliza, armarios con paneles con relieve, baldosas y/o azulejos beige, paredes beige, lavabo sobreencimera y encimera de granito
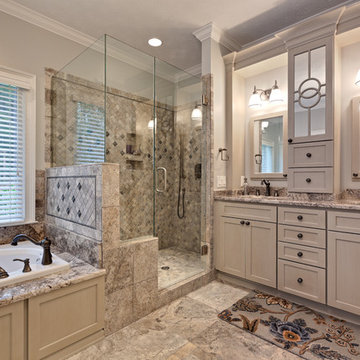
Traditional Master Bath
Sacha Griffin
Modelo de cuarto de baño principal, doble y a medida tradicional grande con bañera encastrada, armarios con paneles empotrados, puertas de armario beige, ducha doble, baldosas y/o azulejos multicolor, baldosas y/o azulejos de travertino, suelo de baldosas de porcelana, lavabo bajoencimera, encimera de granito, ducha con puerta con bisagras, sanitario de dos piezas, paredes beige, suelo beige, encimeras beige y hornacina
Modelo de cuarto de baño principal, doble y a medida tradicional grande con bañera encastrada, armarios con paneles empotrados, puertas de armario beige, ducha doble, baldosas y/o azulejos multicolor, baldosas y/o azulejos de travertino, suelo de baldosas de porcelana, lavabo bajoencimera, encimera de granito, ducha con puerta con bisagras, sanitario de dos piezas, paredes beige, suelo beige, encimeras beige y hornacina
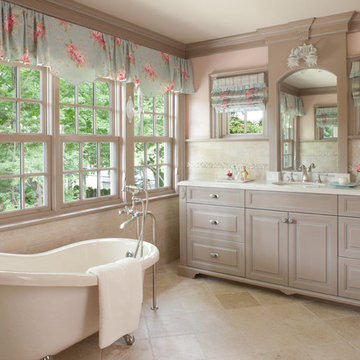
This Bath is a complete re-work of the original Master Bath in the house. We re-oriented the space to create access to a new walk-in closet for the owner. We also added multiple windows and provided a space for an attractive free-standing bath tub. The bath opens onto a make-up and dressing area; the shell top cabinet at the end of the view line across the bath was relocated from the original homes Living Room and designed into this location to be the focal point as you enter the space. The homeowner was delighted that we could relocate this cabinet as it provides a daily reminder of the antiquity of the home in an entirely new space. The floors are a very soft colored un-filled travertine which gives an aged look to this totally new and updated space. The vanity is a custom cabinet with furniture leg corners made to look like it could have been an antique. Wainscot panels and millwork were designed to match the detailing in the Master Bedroom immediately adjacent to this space as well as the heavy detail work throughout the home. The owner is thrilled with this new space and its sense of combining old and new styles together.
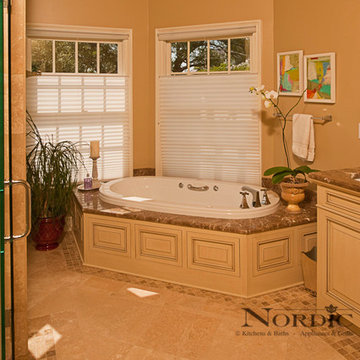
Steven Paul Whitsitt Photography
Ejemplo de cuarto de baño principal clásico grande con armarios con paneles con relieve, puertas de armario beige, bañera encastrada, ducha empotrada, baldosas y/o azulejos beige, baldosas y/o azulejos de piedra, paredes beige, suelo de baldosas de porcelana, lavabo bajoencimera y encimera de granito
Ejemplo de cuarto de baño principal clásico grande con armarios con paneles con relieve, puertas de armario beige, bañera encastrada, ducha empotrada, baldosas y/o azulejos beige, baldosas y/o azulejos de piedra, paredes beige, suelo de baldosas de porcelana, lavabo bajoencimera y encimera de granito
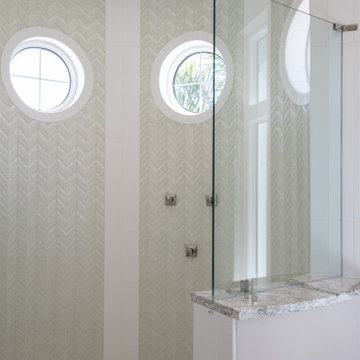
Ground floor primary bathroom unique shower. Porthole windows on each wall flood the shower with light without sacrificing privacy. Rain shower head and second wall mounted shower head. Lovely herringbone laid tile provides texture.

Diseño de cuarto de baño principal, único, flotante y abovedado contemporáneo grande con armarios con paneles lisos, puertas de armario beige, ducha doble, sanitario de dos piezas, baldosas y/o azulejos blancos, baldosas y/o azulejos con efecto espejo, paredes blancas, suelo con mosaicos de baldosas, lavabo sobreencimera, encimera de cuarzo compacto, suelo blanco, ducha con puerta con bisagras, encimeras blancas y banco de ducha
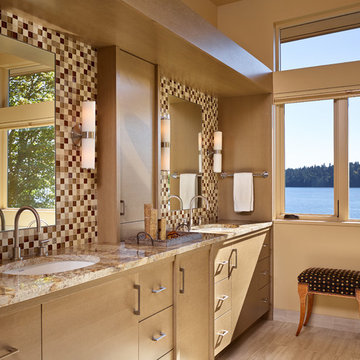
Benjamin Benschneider
Foto de cuarto de baño principal actual de tamaño medio con baldosas y/o azulejos en mosaico, armarios con paneles lisos, puertas de armario beige, sanitario de dos piezas, baldosas y/o azulejos beige, paredes beige, suelo de baldosas de porcelana, lavabo bajoencimera, encimera de granito, suelo beige, encimeras beige y ventanas
Foto de cuarto de baño principal actual de tamaño medio con baldosas y/o azulejos en mosaico, armarios con paneles lisos, puertas de armario beige, sanitario de dos piezas, baldosas y/o azulejos beige, paredes beige, suelo de baldosas de porcelana, lavabo bajoencimera, encimera de granito, suelo beige, encimeras beige y ventanas

Take a look at the latest home renovation that we had the pleasure of performing for a client in Trinity. This was a full master bathroom remodel, guest bathroom remodel, and a laundry room. The existing bathroom and laundry room were the typical early 2000’s era décor that you would expect in the area. The client came to us with a list of things that they wanted to accomplish in the various spaces. The master bathroom features new cabinetry with custom elements provided by Palm Harbor Cabinets. A free standing bathtub. New frameless glass shower. Custom tile that was provided by Pro Source Port Richey. New lighting and wainscoting finish off the look. In the master bathroom, we took the same steps and updated all of the tile, cabinetry, lighting, and trim as well. The laundry room was finished off with new cabinets, shelving, and custom tile work to give the space a dramatic feel.
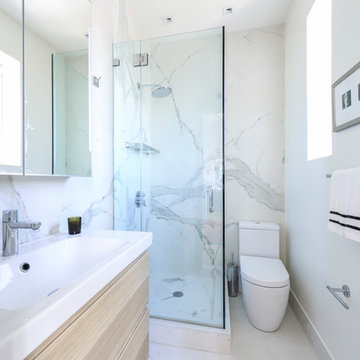
Marble and contemporary bathroom fixtures makes a small master bathroom feel larger
Ejemplo de cuarto de baño principal actual pequeño con armarios con paneles lisos, puertas de armario beige, ducha esquinera, sanitario de una pieza, baldosas y/o azulejos blancos, baldosas y/o azulejos de mármol, paredes blancas, suelo de mármol, encimera de acrílico, suelo blanco, ducha con puerta con bisagras, encimeras blancas y lavabo integrado
Ejemplo de cuarto de baño principal actual pequeño con armarios con paneles lisos, puertas de armario beige, ducha esquinera, sanitario de una pieza, baldosas y/o azulejos blancos, baldosas y/o azulejos de mármol, paredes blancas, suelo de mármol, encimera de acrílico, suelo blanco, ducha con puerta con bisagras, encimeras blancas y lavabo integrado
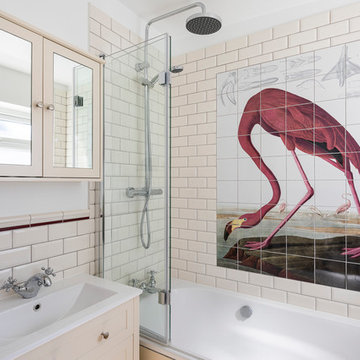
Photo by Chris Snook
Imagen de cuarto de baño infantil tradicional renovado pequeño con armarios estilo shaker, puertas de armario beige, bañera encastrada, combinación de ducha y bañera, baldosas y/o azulejos beige, baldosas y/o azulejos de cerámica, paredes multicolor, suelo de baldosas de cerámica, suelo beige y lavabo tipo consola
Imagen de cuarto de baño infantil tradicional renovado pequeño con armarios estilo shaker, puertas de armario beige, bañera encastrada, combinación de ducha y bañera, baldosas y/o azulejos beige, baldosas y/o azulejos de cerámica, paredes multicolor, suelo de baldosas de cerámica, suelo beige y lavabo tipo consola
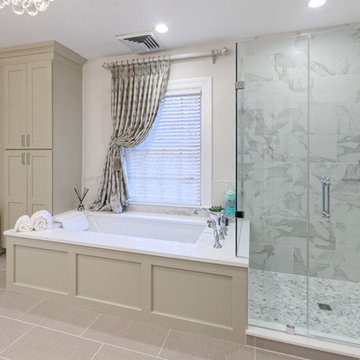
Here is a view of the large soaking tub and shower area of the bathroom. - ADR Builders, LTD
Diseño de cuarto de baño principal clásico renovado grande con armarios estilo shaker, puertas de armario beige, bañera encastrada sin remate, ducha esquinera, baldosas y/o azulejos grises, baldosas y/o azulejos de mármol, paredes grises, suelo de baldosas de porcelana, encimera de cuarzo compacto, suelo gris y ducha con puerta con bisagras
Diseño de cuarto de baño principal clásico renovado grande con armarios estilo shaker, puertas de armario beige, bañera encastrada sin remate, ducha esquinera, baldosas y/o azulejos grises, baldosas y/o azulejos de mármol, paredes grises, suelo de baldosas de porcelana, encimera de cuarzo compacto, suelo gris y ducha con puerta con bisagras
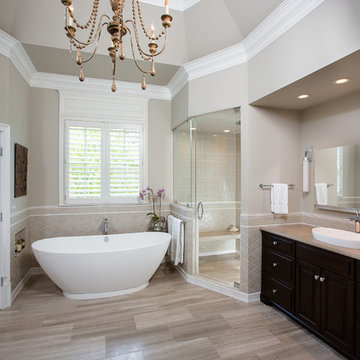
© Willett Photography www.willettphoto.com — in Atlanta, GA.
Diseño de cuarto de baño principal contemporáneo grande con puertas de armario beige, bañera exenta, ducha esquinera, baldosas y/o azulejos de cerámica, suelo de piedra caliza, armarios con paneles con relieve, baldosas y/o azulejos beige, paredes beige, lavabo sobreencimera y encimera de granito
Diseño de cuarto de baño principal contemporáneo grande con puertas de armario beige, bañera exenta, ducha esquinera, baldosas y/o azulejos de cerámica, suelo de piedra caliza, armarios con paneles con relieve, baldosas y/o azulejos beige, paredes beige, lavabo sobreencimera y encimera de granito
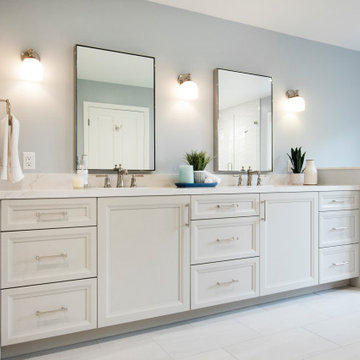
This hall bathroom, once used by teens, needed a refresh now that these empty nesters use the space for guests. Previously, the space was divided into two rooms, one for the vanity and another for the toilet and shower area. We proposed removing the central wall between the two rooms to create a more open bathroom while filling the entire space with natural light.
This double vanity and tall linen cabinet provide tons of storage, allowing the counters to stay clear, perfect for guests who might bring their own toiletries. Soft off-white cabinets coordinate with the porcelain floor tile, which allows the white shower tiles to pop. A bright, clean shower is accented by the blue penny-tile flooring and decorative leaf motif featured in the shower niche. The walls are painted a soft blue, creating the perfect balance of warm and cool tones in this refreshed hall bathroom.
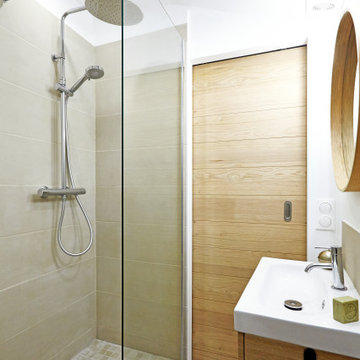
Salle d’eau fonctionnelle avec une douche spacieuse malgré un petit espace.
Diseño de cuarto de baño flotante y único actual pequeño con armarios con paneles lisos, aseo y ducha, puertas de armario beige, ducha a ras de suelo, sanitario de pared, baldosas y/o azulejos beige, baldosas y/o azulejos de cerámica, paredes blancas, suelo con mosaicos de baldosas, lavabo de seno grande, encimera de madera, suelo beige, ducha abierta y encimeras beige
Diseño de cuarto de baño flotante y único actual pequeño con armarios con paneles lisos, aseo y ducha, puertas de armario beige, ducha a ras de suelo, sanitario de pared, baldosas y/o azulejos beige, baldosas y/o azulejos de cerámica, paredes blancas, suelo con mosaicos de baldosas, lavabo de seno grande, encimera de madera, suelo beige, ducha abierta y encimeras beige
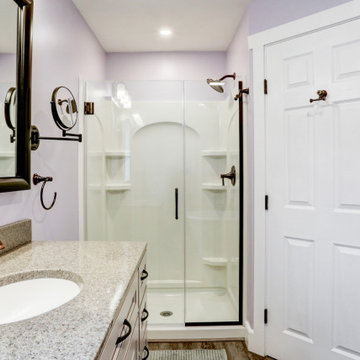
This bathroom remodel required knocking down some walls in order to create a spacious bathroom that met all of the client's needs. Remodel with pale purple walls, freestanding bathtub, glass door walk-in shower, and rubbed bronze finishes.
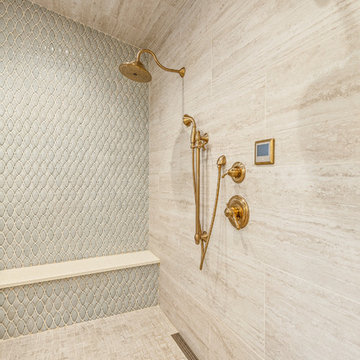
Imagen de cuarto de baño principal tradicional extra grande con armarios con paneles empotrados, puertas de armario beige, bañera exenta, ducha abierta, paredes beige, suelo de madera clara, lavabo bajoencimera, encimera de mármol, suelo beige, ducha con puerta con bisagras y encimeras beige
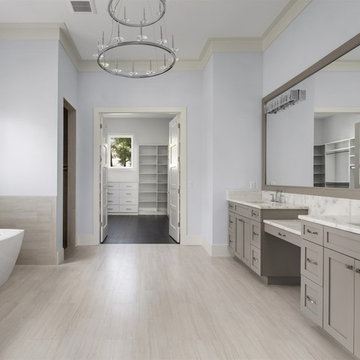
Ejemplo de cuarto de baño principal tradicional renovado grande con armarios estilo shaker, puertas de armario beige, bañera exenta, paredes azules, lavabo bajoencimera, encimera de mármol y suelo beige
5.342 ideas para cuartos de baño con puertas de armario beige
8
