103.335 ideas para cuartos de baño con puertas de armario azules y puertas de armario de madera oscura
Filtrar por
Presupuesto
Ordenar por:Popular hoy
41 - 60 de 103.335 fotos
Artículo 1 de 3

Ejemplo de cuarto de baño principal contemporáneo grande con armarios con paneles lisos, puertas de armario de madera oscura, baldosas y/o azulejos grises, paredes grises, lavabo sobreencimera, suelo gris, encimeras negras, suelo de cemento y encimera de cemento

HIA 2016 New Bathroom of the Year ($35,000-$45,000)
Foto de cuarto de baño principal actual con armarios con paneles lisos, puertas de armario de madera oscura, ducha esquinera, baldosas y/o azulejos beige, baldosas y/o azulejos de cemento, paredes beige, suelo de azulejos de cemento, lavabo sobreencimera, suelo beige, ducha abierta y encimeras beige
Foto de cuarto de baño principal actual con armarios con paneles lisos, puertas de armario de madera oscura, ducha esquinera, baldosas y/o azulejos beige, baldosas y/o azulejos de cemento, paredes beige, suelo de azulejos de cemento, lavabo sobreencimera, suelo beige, ducha abierta y encimeras beige
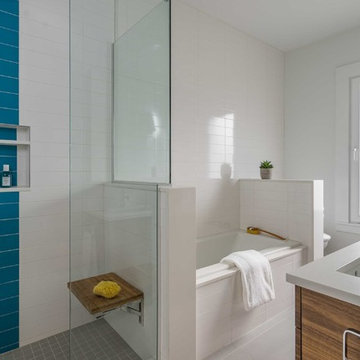
This renovated brick rowhome in Boston’s South End offers a modern aesthetic within a historic structure, creative use of space, exceptional thermal comfort, a reduced carbon footprint, and a passive stream of income.
DESIGN PRIORITIES. The goals for the project were clear - design the primary unit to accommodate the family’s modern lifestyle, rework the layout to create a desirable rental unit, improve thermal comfort and introduce a modern aesthetic. We designed the street-level entry as a shared entrance for both the primary and rental unit. The family uses it as their everyday entrance - we planned for bike storage and an open mudroom with bench and shoe storage to facilitate the change from shoes to slippers or bare feet as they enter their home. On the main level, we expanded the kitchen into the dining room to create an eat-in space with generous counter space and storage, as well as a comfortable connection to the living space. The second floor serves as master suite for the couple - a bedroom with a walk-in-closet and ensuite bathroom, and an adjacent study, with refinished original pumpkin pine floors. The upper floor, aside from a guest bedroom, is the child's domain with interconnected spaces for sleeping, work and play. In the play space, which can be separated from the work space with new translucent sliding doors, we incorporated recreational features inspired by adventurous and competitive television shows, at their son’s request.
MODERN MEETS TRADITIONAL. We left the historic front facade of the building largely unchanged - the security bars were removed from the windows and the single pane windows were replaced with higher performing historic replicas. We designed the interior and rear facade with a vision of warm modernism, weaving in the notable period features. Each element was either restored or reinterpreted to blend with the modern aesthetic. The detailed ceiling in the living space, for example, has a new matte monochromatic finish, and the wood stairs are covered in a dark grey floor paint, whereas the mahogany doors were simply refinished. New wide plank wood flooring with a neutral finish, floor-to-ceiling casework, and bold splashes of color in wall paint and tile, and oversized high-performance windows (on the rear facade) round out the modern aesthetic.
RENTAL INCOME. The existing rowhome was zoned for a 2-family dwelling but included an undesirable, single-floor studio apartment at the garden level with low ceiling heights and questionable emergency egress. In order to increase the quality and quantity of space in the rental unit, we reimagined it as a two-floor, 1 or 2 bedroom, 2 bathroom apartment with a modern aesthetic, increased ceiling height on the lowest level and provided an in-unit washer/dryer. The apartment was listed with Jackie O'Connor Real Estate and rented immediately, providing the owners with a source of passive income.
ENCLOSURE WITH BENEFITS. The homeowners sought a minimal carbon footprint, enabled by their urban location and lifestyle decisions, paired with the benefits of a high-performance home. The extent of the renovation allowed us to implement a deep energy retrofit (DER) to address air tightness, insulation, and high-performance windows. The historic front facade is insulated from the interior, while the rear facade is insulated on the exterior. Together with these building enclosure improvements, we designed an HVAC system comprised of continuous fresh air ventilation, and an efficient, all-electric heating and cooling system to decouple the house from natural gas. This strategy provides optimal thermal comfort and indoor air quality, improved acoustic isolation from street noise and neighbors, as well as a further reduced carbon footprint. We also took measures to prepare the roof for future solar panels, for when the South End neighborhood’s aging electrical infrastructure is upgraded to allow them.
URBAN LIVING. The desirable neighborhood location allows the both the homeowners and tenant to walk, bike, and use public transportation to access the city, while each charging their respective plug-in electric cars behind the building to travel greater distances.
OVERALL. The understated rowhouse is now ready for another century of urban living, offering the owners comfort and convenience as they live life as an expression of their values.
Eric Roth Photo
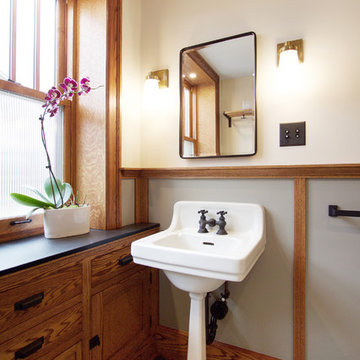
Modelo de cuarto de baño de estilo americano con armarios estilo shaker, puertas de armario de madera oscura, suelo con mosaicos de baldosas, lavabo con pedestal, suelo blanco y encimeras negras

Photos courtesy of Jesse Young Property and Real Estate Photography
Ejemplo de cuarto de baño principal contemporáneo grande con armarios con paneles lisos, puertas de armario de madera oscura, bañera exenta, ducha abierta, sanitario de dos piezas, baldosas y/o azulejos grises, baldosas y/o azulejos de cerámica, paredes azules, suelo de baldosas tipo guijarro, lavabo bajoencimera, encimera de cuarzo compacto, suelo multicolor y ducha abierta
Ejemplo de cuarto de baño principal contemporáneo grande con armarios con paneles lisos, puertas de armario de madera oscura, bañera exenta, ducha abierta, sanitario de dos piezas, baldosas y/o azulejos grises, baldosas y/o azulejos de cerámica, paredes azules, suelo de baldosas tipo guijarro, lavabo bajoencimera, encimera de cuarzo compacto, suelo multicolor y ducha abierta

Diseño de cuarto de baño principal clásico renovado pequeño con armarios estilo shaker, puertas de armario azules, bañera empotrada, ducha empotrada, sanitario de una pieza, baldosas y/o azulejos blancos, baldosas y/o azulejos de porcelana, paredes blancas, suelo de mármol, lavabo bajoencimera, encimera de mármol y suelo blanco
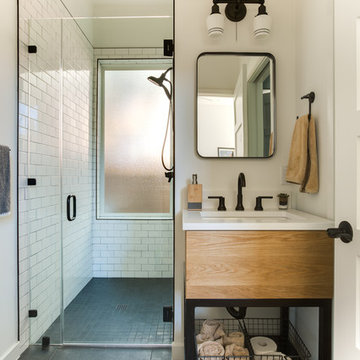
Photo captured by The Range (fromtherange.com)
Ejemplo de cuarto de baño tradicional renovado con armarios con paneles lisos, puertas de armario de madera oscura, ducha a ras de suelo, baldosas y/o azulejos blancos, baldosas y/o azulejos de cemento, paredes blancas, aseo y ducha, lavabo bajoencimera, suelo gris y ducha con puerta con bisagras
Ejemplo de cuarto de baño tradicional renovado con armarios con paneles lisos, puertas de armario de madera oscura, ducha a ras de suelo, baldosas y/o azulejos blancos, baldosas y/o azulejos de cemento, paredes blancas, aseo y ducha, lavabo bajoencimera, suelo gris y ducha con puerta con bisagras

Imagen de cuarto de baño principal tradicional de tamaño medio con armarios tipo mueble, puertas de armario de madera oscura, bañera exenta, ducha doble, sanitario de una pieza, baldosas y/o azulejos beige, baldosas y/o azulejos de porcelana, paredes beige, suelo de baldosas de porcelana, lavabo bajoencimera y encimera de granito

NW Architectural Photography - Dale Lang
Foto de cuarto de baño principal asiático grande con armarios con paneles lisos, puertas de armario de madera oscura, ducha esquinera, baldosas y/o azulejos multicolor, baldosas y/o azulejos de porcelana, suelo de corcho y encimera de cuarzo compacto
Foto de cuarto de baño principal asiático grande con armarios con paneles lisos, puertas de armario de madera oscura, ducha esquinera, baldosas y/o azulejos multicolor, baldosas y/o azulejos de porcelana, suelo de corcho y encimera de cuarzo compacto
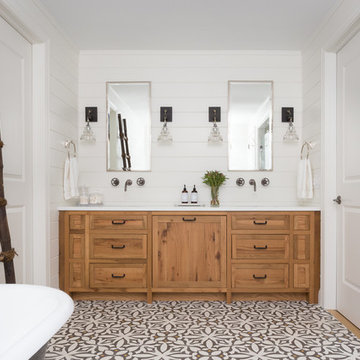
Brett Beyer Photography
Imagen de cuarto de baño de estilo de casa de campo con armarios estilo shaker, puertas de armario de madera oscura, bañera exenta, paredes blancas y espejo con luz
Imagen de cuarto de baño de estilo de casa de campo con armarios estilo shaker, puertas de armario de madera oscura, bañera exenta, paredes blancas y espejo con luz

Imagen de cuarto de baño principal tradicional renovado de tamaño medio con armarios con paneles empotrados, puertas de armario de madera oscura, bañera exenta, ducha esquinera, paredes grises, suelo de pizarra, lavabo sobreencimera y encimera de acrílico
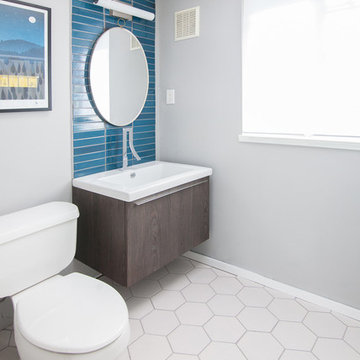
Imagen de cuarto de baño infantil vintage con armarios con paneles lisos, puertas de armario de madera oscura, baldosas y/o azulejos azules, baldosas y/o azulejos de cerámica, paredes grises y suelo de baldosas de cerámica
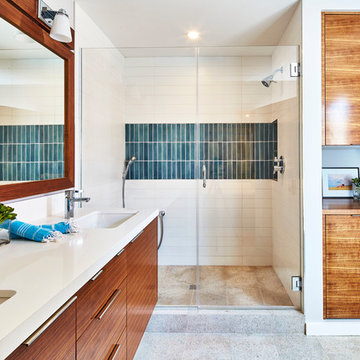
Ejemplo de cuarto de baño clásico renovado con puertas de armario de madera oscura, ducha empotrada, baldosas y/o azulejos verdes, baldosas y/o azulejos blancos y lavabo sobreencimera
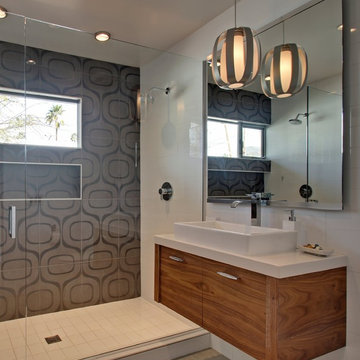
Foto de cuarto de baño vintage de tamaño medio con armarios con paneles lisos, puertas de armario de madera oscura, ducha empotrada y paredes blancas

Richard Mandelkorn
Ejemplo de cuarto de baño principal de estilo americano con armarios con paneles empotrados, puertas de armario de madera oscura, bañera exenta, paredes beige, suelo de madera en tonos medios, suelo marrón y ventanas
Ejemplo de cuarto de baño principal de estilo americano con armarios con paneles empotrados, puertas de armario de madera oscura, bañera exenta, paredes beige, suelo de madera en tonos medios, suelo marrón y ventanas

Douglas Frost
Diseño de cuarto de baño bohemio pequeño con lavabo suspendido, armarios abiertos, puertas de armario de madera oscura, baldosas y/o azulejos blancos, baldosas y/o azulejos de cemento, paredes blancas, suelo de cemento y ducha a ras de suelo
Diseño de cuarto de baño bohemio pequeño con lavabo suspendido, armarios abiertos, puertas de armario de madera oscura, baldosas y/o azulejos blancos, baldosas y/o azulejos de cemento, paredes blancas, suelo de cemento y ducha a ras de suelo
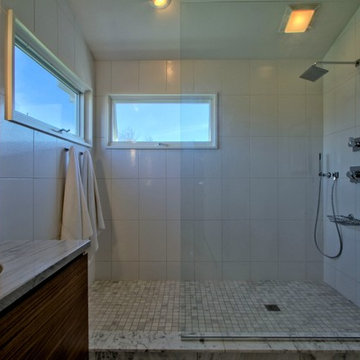
The contemporary, open concept shower with glass partition and no door.
Delta Vero shower fixtures.
Design by Christopher Wright, CR
Built by WrightWorks, LLC.
Photos by Christopher Wright, CR
WrightWorks, LLC--a Greater Indianapolis and Carmel, IN remodeling company.
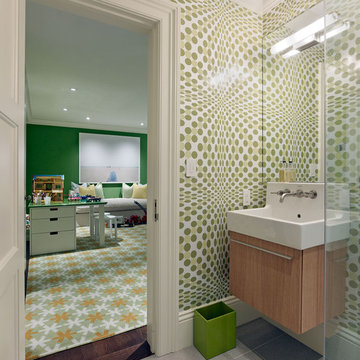
Bruce Damonte
Ejemplo de cuarto de baño contemporáneo con lavabo suspendido, armarios con paneles lisos, puertas de armario de madera oscura, ducha esquinera y paredes verdes
Ejemplo de cuarto de baño contemporáneo con lavabo suspendido, armarios con paneles lisos, puertas de armario de madera oscura, ducha esquinera y paredes verdes

This full home mid-century remodel project is in an affluent community perched on the hills known for its spectacular views of Los Angeles. Our retired clients were returning to sunny Los Angeles from South Carolina. Amidst the pandemic, they embarked on a two-year-long remodel with us - a heartfelt journey to transform their residence into a personalized sanctuary.
Opting for a crisp white interior, we provided the perfect canvas to showcase the couple's legacy art pieces throughout the home. Carefully curating furnishings that complemented rather than competed with their remarkable collection. It's minimalistic and inviting. We created a space where every element resonated with their story, infusing warmth and character into their newly revitalized soulful home.

Ejemplo de cuarto de baño moderno con lavabo integrado, armarios con paneles lisos, puertas de armario de madera oscura, ducha abierta, baldosas y/o azulejos marrones, baldosas y/o azulejos en mosaico, encimera de cemento, suelo de cemento y ducha abierta
103.335 ideas para cuartos de baño con puertas de armario azules y puertas de armario de madera oscura
3