86.856 ideas para cuartos de baño con puertas de armario amarillas y puertas de armario de madera oscura
Filtrar por
Presupuesto
Ordenar por:Popular hoy
141 - 160 de 86.856 fotos
Artículo 1 de 3

Creation of a new master bathroom, kids’ bathroom, toilet room and a WIC from a mid. size bathroom was a challenge but the results were amazing.
The master bathroom has a huge 5.5'x6' shower with his/hers shower heads.
The main wall of the shower is made from 2 book matched porcelain slabs, the rest of the walls are made from Thasos marble tile and the floors are slate stone.
The vanity is a double sink custom made with distress wood stain finish and its almost 10' long.
The vanity countertop and backsplash are made from the same porcelain slab that was used on the shower wall.
The two pocket doors on the opposite wall from the vanity hide the WIC and the water closet where a $6k toilet/bidet unit is warmed up and ready for her owner at any given moment.
Notice also the huge 100" mirror with built-in LED light, it is a great tool to make the relatively narrow bathroom to look twice its size.

With adjacent neighbors within a fairly dense section of Paradise Valley, Arizona, C.P. Drewett sought to provide a tranquil retreat for a new-to-the-Valley surgeon and his family who were seeking the modernism they loved though had never lived in. With a goal of consuming all possible site lines and views while maintaining autonomy, a portion of the house — including the entry, office, and master bedroom wing — is subterranean. This subterranean nature of the home provides interior grandeur for guests but offers a welcoming and humble approach, fully satisfying the clients requests.
While the lot has an east-west orientation, the home was designed to capture mainly north and south light which is more desirable and soothing. The architecture’s interior loftiness is created with overlapping, undulating planes of plaster, glass, and steel. The woven nature of horizontal planes throughout the living spaces provides an uplifting sense, inviting a symphony of light to enter the space. The more voluminous public spaces are comprised of stone-clad massing elements which convert into a desert pavilion embracing the outdoor spaces. Every room opens to exterior spaces providing a dramatic embrace of home to natural environment.
Grand Award winner for Best Interior Design of a Custom Home
The material palette began with a rich, tonal, large-format Quartzite stone cladding. The stone’s tones gaveforth the rest of the material palette including a champagne-colored metal fascia, a tonal stucco system, and ceilings clad with hemlock, a tight-grained but softer wood that was tonally perfect with the rest of the materials. The interior case goods and wood-wrapped openings further contribute to the tonal harmony of architecture and materials.
Grand Award Winner for Best Indoor Outdoor Lifestyle for a Home This award-winning project was recognized at the 2020 Gold Nugget Awards with two Grand Awards, one for Best Indoor/Outdoor Lifestyle for a Home, and another for Best Interior Design of a One of a Kind or Custom Home.
At the 2020 Design Excellence Awards and Gala presented by ASID AZ North, Ownby Design received five awards for Tonal Harmony. The project was recognized for 1st place – Bathroom; 3rd place – Furniture; 1st place – Kitchen; 1st place – Outdoor Living; and 2nd place – Residence over 6,000 square ft. Congratulations to Claire Ownby, Kalysha Manzo, and the entire Ownby Design team.
Tonal Harmony was also featured on the cover of the July/August 2020 issue of Luxe Interiors + Design and received a 14-page editorial feature entitled “A Place in the Sun” within the magazine.
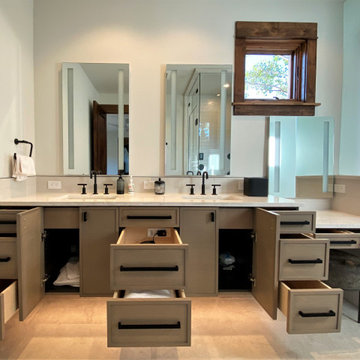
Mountain Modern bathroom in a remodeled ski home in Colorado.
Imagen de cuarto de baño principal, doble y flotante clásico renovado de tamaño medio con armarios con paneles empotrados, puertas de armario de madera oscura, baldosas y/o azulejos blancos, paredes blancas, lavabo bajoencimera y encimeras blancas
Imagen de cuarto de baño principal, doble y flotante clásico renovado de tamaño medio con armarios con paneles empotrados, puertas de armario de madera oscura, baldosas y/o azulejos blancos, paredes blancas, lavabo bajoencimera y encimeras blancas

his Mid-town Ventura guest bath was in desperate need of remodeling. The alcove (3 sided) tub completely closed off the already small space. We knocked out that wing wall, picked a light and bright palette which gave us an opportunity to pick a fun and adventurous floor! Click through to see the dramatic before and after photos! If you are interested in remodeling your home, or know someone who is, I serve all of Ventura County. Designer: Crickett Kinser Design Firm: Kitchen Places Ventura Photo Credits: UpMarket Photo

Imagen de sauna doble clásica renovada grande sin sin inodoro con armarios con paneles lisos, puertas de armario de madera oscura, bañera empotrada, baldosas y/o azulejos beige, baldosas y/o azulejos de cerámica, paredes blancas, suelo de baldosas de cerámica, suelo beige, ducha con puerta con bisagras, encimeras blancas y vigas vistas

Diseño de cuarto de baño único y de pie bohemio con armarios estilo shaker, puertas de armario de madera oscura, paredes marrones, lavabo bajoencimera, suelo gris, encimeras blancas y papel pintado
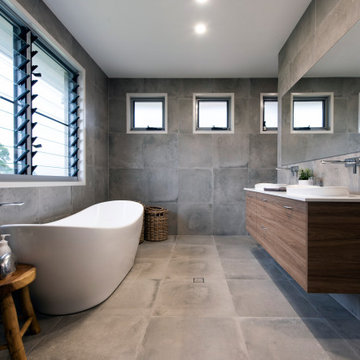
Imagen de cuarto de baño principal, doble y flotante actual con armarios con paneles lisos, puertas de armario de madera oscura, bañera exenta, baldosas y/o azulejos grises, paredes grises, lavabo encastrado, encimera de cuarzo compacto, suelo gris y encimeras blancas

Ejemplo de cuarto de baño infantil, doble y a medida contemporáneo con armarios con paneles lisos, puertas de armario de madera oscura, bañera japonesa, ducha abierta, sanitario de pared, baldosas y/o azulejos grises, baldosas y/o azulejos de pizarra, paredes grises, suelo de pizarra, lavabo suspendido, encimera de cuarcita, suelo beige, ducha abierta y encimeras blancas

This master bathroom was in need of a fresh update. Combining rich walnut, dark charcoal chevron and porcelain calacutta provided the perfect mix of contrast and texture.

This light and bright apartment in a midtown east high rise is home to a pair of avid readers looking for the perfect place to curl up with a good book. as a full-service design firm with a reputation for providing a seamless experience, we often (and eagerly) take on total gut renovations. in this instance, the apartment was brand new, and we would be working with predetermined fixtures, finishes, and architecture.
---
Our interior design service area is all of New York City including the Upper East Side and Upper West Side, as well as the Hamptons, Scarsdale, Mamaroneck, Rye, Rye City, Edgemont, Harrison, Bronxville, and Greenwich CT.
For more about Darci Hether, click here: https://darcihether.com/
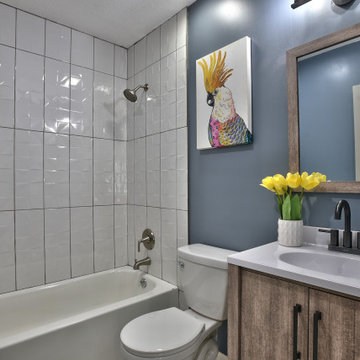
Modelo de cuarto de baño único tradicional renovado con armarios con paneles lisos, puertas de armario de madera oscura, bañera empotrada, combinación de ducha y bañera, baldosas y/o azulejos blancos, paredes azules, lavabo integrado y encimeras blancas

Kids' bath with shower/tub combination, tile wainscoting, double vanity, and built in storage.
Imagen de cuarto de baño infantil, doble y a medida vintage con armarios con paneles lisos, puertas de armario de madera oscura, bañera empotrada, ducha empotrada, sanitario de una pieza, baldosas y/o azulejos grises, baldosas y/o azulejos de cemento, paredes blancas, suelo de baldosas de cerámica, lavabo bajoencimera, encimera de mármol, suelo gris, ducha con cortina, encimeras blancas y hornacina
Imagen de cuarto de baño infantil, doble y a medida vintage con armarios con paneles lisos, puertas de armario de madera oscura, bañera empotrada, ducha empotrada, sanitario de una pieza, baldosas y/o azulejos grises, baldosas y/o azulejos de cemento, paredes blancas, suelo de baldosas de cerámica, lavabo bajoencimera, encimera de mármol, suelo gris, ducha con cortina, encimeras blancas y hornacina

Modelo de cuarto de baño doble de estilo de casa de campo sin sin inodoro con armarios con paneles lisos, puertas de armario de madera oscura, bañera exenta, baldosas y/o azulejos blancos, paredes blancas, lavabo bajoencimera, suelo blanco, ducha abierta, encimeras blancas, hornacina y bandeja

Master vanity with subway tile to ceiling and hanging pendants.
Ejemplo de cuarto de baño principal, doble y a medida de estilo de casa de campo de tamaño medio con armarios estilo shaker, puertas de armario de madera oscura, ducha doble, sanitario de una pieza, baldosas y/o azulejos blancos, baldosas y/o azulejos de cemento, paredes blancas, suelo de pizarra, lavabo bajoencimera, encimera de mármol, suelo negro, ducha con puerta con bisagras y encimeras blancas
Ejemplo de cuarto de baño principal, doble y a medida de estilo de casa de campo de tamaño medio con armarios estilo shaker, puertas de armario de madera oscura, ducha doble, sanitario de una pieza, baldosas y/o azulejos blancos, baldosas y/o azulejos de cemento, paredes blancas, suelo de pizarra, lavabo bajoencimera, encimera de mármol, suelo negro, ducha con puerta con bisagras y encimeras blancas
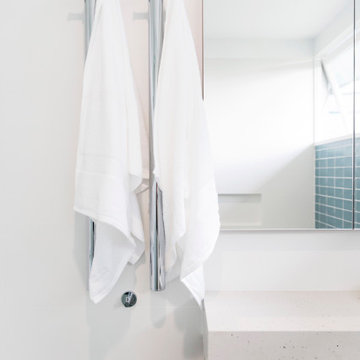
Nestled amongst Queenslanders and large contemporary homes in a suburb of Brisbane, is a modest, mid-century modern home.
The much-loved home of a professional couple, it features large, low windows and interiors that have lost their way over time. Bella Vie Interiors worked with Boutique Bathrooms Brisbane to redesign the bathroom and give it a true sense of identity.
The result is a light, functional bathroom that blends seamlessly with the Mid-Century Modern aesthetic of the home.
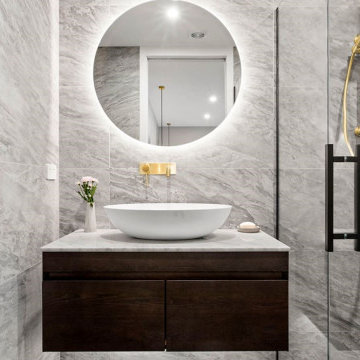
The skill is to introduce a stylish interplay between the different zones of the room: the products used should harmonise to ensure formal consistency. They are the thread that runs through a perfectly attuned interior design

Ejemplo de cuarto de baño principal, doble y flotante vintage pequeño con armarios tipo mueble, puertas de armario de madera oscura, ducha abierta, sanitario de una pieza, baldosas y/o azulejos blancos, baldosas y/o azulejos de cemento, paredes blancas, suelo vinílico, lavabo integrado, ducha con cortina y hornacina
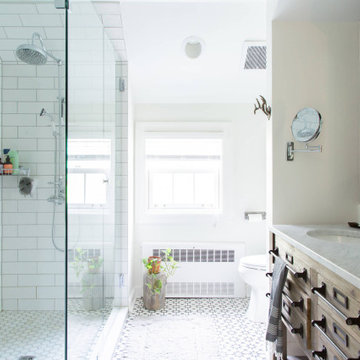
Diseño de cuarto de baño único y a medida clásico renovado con armarios con paneles lisos, puertas de armario de madera oscura, baldosas y/o azulejos blancos, baldosas y/o azulejos de cemento, paredes blancas, lavabo bajoencimera, suelo gris y encimeras blancas

salle de bain
Ejemplo de cuarto de baño único contemporáneo pequeño con armarios abiertos, puertas de armario de madera oscura, ducha empotrada, baldosas y/o azulejos blancos, paredes blancas, lavabo sobreencimera, encimera de madera, suelo negro y encimeras marrones
Ejemplo de cuarto de baño único contemporáneo pequeño con armarios abiertos, puertas de armario de madera oscura, ducha empotrada, baldosas y/o azulejos blancos, paredes blancas, lavabo sobreencimera, encimera de madera, suelo negro y encimeras marrones

This 1779 Historic Mansion had been sold out of the Family many years ago. When the last owner decided to sell it, the Frame Family bought it back and have spent 2018 and 2019 restoring remodeling the rooms of the home. This was a Very Exciting with Great Client. Please enjoy the finished look and please contact us with any questions.
86.856 ideas para cuartos de baño con puertas de armario amarillas y puertas de armario de madera oscura
8