656 ideas para cuartos de baño con todo los azulejos de pared y piedra
Filtrar por
Presupuesto
Ordenar por:Popular hoy
1 - 20 de 656 fotos
Artículo 1 de 3
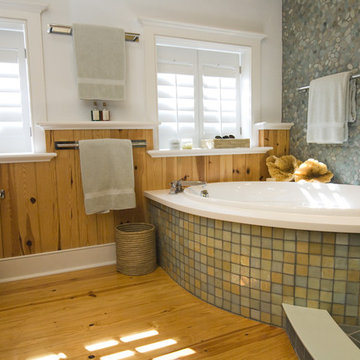
Photo by John Welsh.
Modelo de cuarto de baño actual con suelo de baldosas tipo guijarro y piedra
Modelo de cuarto de baño actual con suelo de baldosas tipo guijarro y piedra

La salle d’eau est séparée de la chambre par une porte coulissante vitrée afin de laisser passer la lumière naturelle. L’armoire à pharmacie a été réalisée sur mesure. Ses portes miroir apportent volume et profondeur à l’espace. Afin de se fondre dans le décor et d’optimiser l’agencement, elle a été incrustée dans le doublage du mur.
Enfin, la mosaïque irisée bleue Kitkat (Casalux) apporte tout le caractère de cette mini pièce maximisée.

Modelo de cuarto de baño único, flotante y beige y blanco tradicional renovado pequeño con armarios con paneles lisos, puertas de armario de madera en tonos medios, ducha a ras de suelo, baldosas y/o azulejos verdes, baldosas y/o azulejos de cerámica, paredes beige, suelo de baldosas de cerámica, aseo y ducha, lavabo integrado, encimera de acrílico, suelo beige, encimeras blancas, banco de ducha y piedra

Imagen de cuarto de baño principal, flotante, abovedado y blanco moderno de tamaño medio con armarios estilo shaker, ducha doble, sanitario de una pieza, baldosas y/o azulejos blancos, baldosas y/o azulejos de piedra, paredes blancas, lavabo tipo consola, encimera de azulejos, suelo negro, ducha con cortina, encimeras blancas y piedra
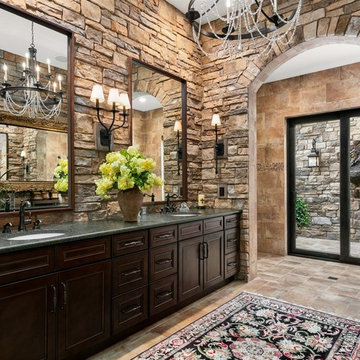
Imagen de cuarto de baño principal mediterráneo con armarios con paneles empotrados, puertas de armario de madera en tonos medios, baldosas y/o azulejos de piedra, lavabo bajoencimera, suelo beige, encimeras grises, piedra y espejo con luz

INTERIOR
---
-Two-zone heating and cooling system results in higher energy efficiency and quicker warming/cooling times
-Fiberglass and 3.5” spray foam insulation that exceeds industry standards
-Sophisticated hardwood flooring, engineered for an elevated design aesthetic, greater sustainability, and the highest green-build rating, with a 25-year warranty
-Custom cabinetry made from solid wood and plywood for sustainable, quality cabinets in the kitchen and bathroom vanities
-Fisher & Paykel DCS Professional Grade home appliances offer a chef-quality cooking experience everyday
-Designer's choice quartz countertops offer both a luxurious look and excellent durability
-Danze plumbing fixtures throughout the home provide unparalleled quality
-DXV luxury single-piece toilets with significantly higher ratings than typical builder-grade toilets
-Lighting fixtures by Matteo Lighting, a premier lighting company known for its sophisticated and contemporary designs
-All interior paint is designer grade by Benjamin Moore
-Locally sourced and produced, custom-made interior wooden doors with glass inserts
-Spa-style mater bath featuring Italian designer tile and heated flooring
-Lower level flex room plumbed and wired for a secondary kitchen - au pair quarters, expanded generational family space, entertainment floor - you decide!
-Electric car charging

Tom Zikas
Diseño de cuarto de baño principal rural de tamaño medio con bañera exenta, baldosas y/o azulejos beige, ducha esquinera, suelo de madera en tonos medios, paredes beige, baldosas y/o azulejos de porcelana, ducha abierta y piedra
Diseño de cuarto de baño principal rural de tamaño medio con bañera exenta, baldosas y/o azulejos beige, ducha esquinera, suelo de madera en tonos medios, paredes beige, baldosas y/o azulejos de porcelana, ducha abierta y piedra

Overview
Extension and complete refurbishment.
The Brief
The existing house had very shallow rooms with a need for more depth throughout the property by extending into the rear garden which is large and south facing. We were to look at extending to the rear and to the end of the property, where we had redundant garden space, to maximise the footprint and yield a series of WOW factor spaces maximising the value of the house.
The brief requested 4 bedrooms plus a luxurious guest space with separate access; large, open plan living spaces with large kitchen/entertaining area, utility and larder; family bathroom space and a high specification ensuite to two bedrooms. In addition, we were to create balconies overlooking a beautiful garden and design a ‘kerb appeal’ frontage facing the sought-after street location.
Buildings of this age lend themselves to use of natural materials like handmade tiles, good quality bricks and external insulation/render systems with timber windows. We specified high quality materials to achieve a highly desirable look which has become a hit on Houzz.
Our Solution
One of our specialisms is the refurbishment and extension of detached 1930’s properties.
Taking the existing small rooms and lack of relationship to a large garden we added a double height rear extension to both ends of the plan and a new garage annex with guest suite.
We wanted to create a view of, and route to the garden from the front door and a series of living spaces to meet our client’s needs. The front of the building needed a fresh approach to the ordinary palette of materials and we re-glazed throughout working closely with a great build team.
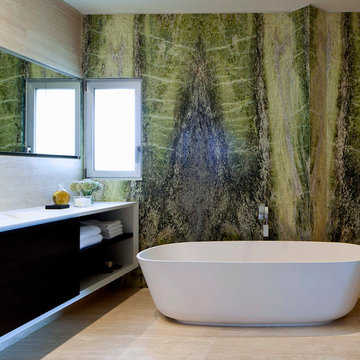
Amit Geron
Imagen de cuarto de baño actual con bañera exenta, paredes verdes, baldosas y/o azulejos de mármol y piedra
Imagen de cuarto de baño actual con bañera exenta, paredes verdes, baldosas y/o azulejos de mármol y piedra

This 5,000+ square foot custom home was constructed from start to finish within 14 months under the watchful eye and strict building standards of the Lahontan Community in Truckee, California. Paying close attention to every dollar spent and sticking to our budget, we were able to incorporate mixed elements such as stone, steel, indigenous rock, tile, and reclaimed woods. This home truly portrays a masterpiece not only for the Owners but also to everyone involved in its construction.

“The floating bamboo ceiling references the vertical reed-like wallpaper behind the LED candles in the niches of the chiseled stone.”
- San Diego Home/Garden Lifestyles
August 2013
James Brady Photography
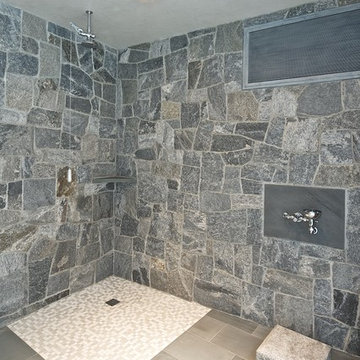
Jarred Stanley
Ejemplo de cuarto de baño tradicional con ducha abierta, baldosas y/o azulejos grises, baldosas y/o azulejos de piedra, ducha abierta y piedra
Ejemplo de cuarto de baño tradicional con ducha abierta, baldosas y/o azulejos grises, baldosas y/o azulejos de piedra, ducha abierta y piedra
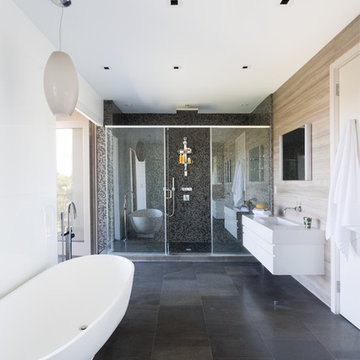
Claudia Uribe Photography
Ejemplo de cuarto de baño principal contemporáneo grande con bañera exenta, armarios con paneles lisos, puertas de armario blancas, ducha empotrada, paredes blancas, lavabo integrado, encimera de acrílico, baldosas y/o azulejos de pizarra y piedra
Ejemplo de cuarto de baño principal contemporáneo grande con bañera exenta, armarios con paneles lisos, puertas de armario blancas, ducha empotrada, paredes blancas, lavabo integrado, encimera de acrílico, baldosas y/o azulejos de pizarra y piedra
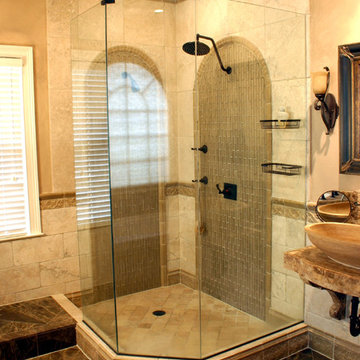
Imagen de cuarto de baño mediterráneo con ducha esquinera, lavabo sobreencimera, suelo marrón, baldosas y/o azulejos de travertino y piedra

Diseño de cuarto de baño infantil, único, de pie, blanco y beige y blanco clásico pequeño con armarios con paneles empotrados, puertas de armario negras, ducha empotrada, sanitario de una pieza, baldosas y/o azulejos blancos, baldosas y/o azulejos de mármol, paredes blancas, suelo de mármol, lavabo bajoencimera, encimera de cuarcita, suelo blanco, ducha con puerta con bisagras, encimeras beige y piedra
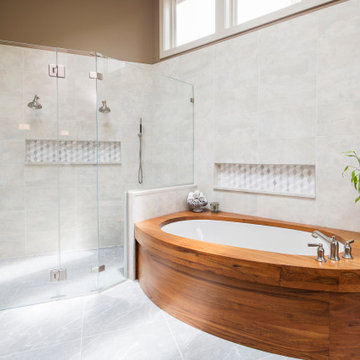
Modern master bathroom with teak bathtub, curbless shower with glass door and wall, ceramic tile flooring and walls, and brown wall color.
Imagen de cuarto de baño principal moderno con bañera encastrada, ducha a ras de suelo, baldosas y/o azulejos blancos, baldosas y/o azulejos de cerámica, paredes marrones, suelo de baldosas de cerámica, suelo gris, ducha con puerta con bisagras y piedra
Imagen de cuarto de baño principal moderno con bañera encastrada, ducha a ras de suelo, baldosas y/o azulejos blancos, baldosas y/o azulejos de cerámica, paredes marrones, suelo de baldosas de cerámica, suelo gris, ducha con puerta con bisagras y piedra

Amazing Colorado Lodge Style Custom Built Home in Eagles Landing Neighborhood of Saint Augusta, Mn - Build by Werschay Homes.
-James Gray Photography
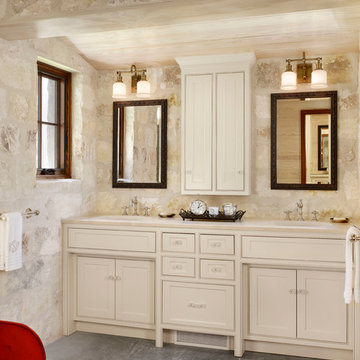
Set along a winding stretch of the Guadalupe River, this small guesthouse was designed to take advantage of local building materials and methods of construction. With concrete floors throughout the interior and deep roof lines along the south facade, the building maintains a cool temperature during the hot summer months. The home is capped with a galvanized aluminum roof and clad with limestone from a local quarry.

A deux pas du canal de l’Ourq dans le XIXè arrondissement de Paris, cet appartement était bien loin d’en être un. Surface vétuste et humide, corroborée par des problématiques structurelles importantes, le local ne présentait initialement aucun atout. Ce fut sans compter sur la faculté de projection des nouveaux acquéreurs et d’un travail important en amont du bureau d’étude Védia Ingéniérie, que cet appartement de 27m2 a pu se révéler. Avec sa forme rectangulaire et ses 3,00m de hauteur sous plafond, le potentiel de l’enveloppe architecturale offrait à l’équipe d’Ameo Concept un terrain de jeu bien prédisposé. Le challenge : créer un espace nuit indépendant et allier toutes les fonctionnalités d’un appartement d’une surface supérieure, le tout dans un esprit chaleureux reprenant les codes du « bohème chic ». Tout en travaillant les verticalités avec de nombreux rangements se déclinant jusqu’au faux plafond, une cuisine ouverte voit le jour avec son espace polyvalent dinatoire/bureau grâce à un plan de table rabattable, une pièce à vivre avec son canapé trois places, une chambre en second jour avec dressing, une salle d’eau attenante et un sanitaire séparé. Les surfaces en cannage se mêlent au travertin naturel, essences de chêne et zelliges aux nuances sables, pour un ensemble tout en douceur et caractère. Un projet clé en main pour cet appartement fonctionnel et décontracté destiné à la location.

A dramatic herringbone patterned stone wall will take your breath away. A curbless shower, integrated sink, and modern lighting bring an element of refinement.
656 ideas para cuartos de baño con todo los azulejos de pared y piedra
1