11.639 ideas para cuartos de baño con paredes rosas y paredes amarillas
Filtrar por
Presupuesto
Ordenar por:Popular hoy
81 - 100 de 11.639 fotos
Artículo 1 de 3
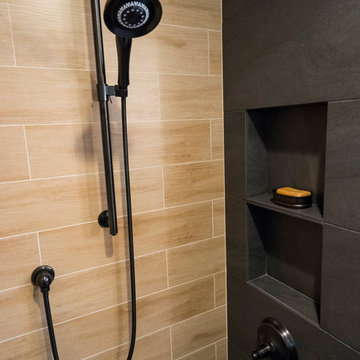
Diseño de cuarto de baño contemporáneo de tamaño medio con armarios estilo shaker, puertas de armario de madera oscura, ducha esquinera, sanitario de dos piezas, baldosas y/o azulejos negros, baldosas y/o azulejos de porcelana, paredes amarillas, suelo de baldosas de porcelana, aseo y ducha, lavabo con pedestal y encimera de azulejos

Design By: Design Set Match Construction by: Kiefer Construction Photography by: Treve Johnson Photography Tile Materials: Tile Shop Light Fixtures: Metro Lighting Plumbing Fixtures: Jack London kitchen & Bath Ideabook: http://www.houzz.com/ideabooks/207396/thumbs/el-sobrante-50s-ranch-bath
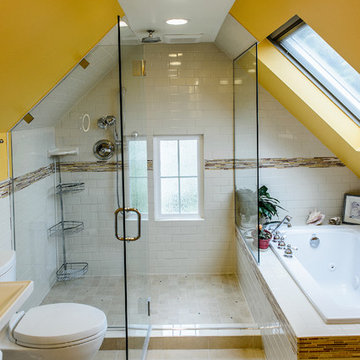
Modelo de cuarto de baño principal bohemio de tamaño medio con bañera encastrada, ducha abierta, baldosas y/o azulejos blancos, baldosas y/o azulejos de porcelana, paredes amarillas, suelo de baldosas de porcelana, lavabo con pedestal y sanitario de dos piezas

Ejemplo de cuarto de baño principal tradicional grande con armarios con paneles empotrados, puertas de armario amarillas, bañera encastrada, ducha empotrada, sanitario de dos piezas, baldosas y/o azulejos marrones, baldosas y/o azulejos de porcelana, paredes amarillas, suelo de baldosas de porcelana, lavabo sobreencimera, encimera de mármol, suelo blanco y ducha con puerta con bisagras
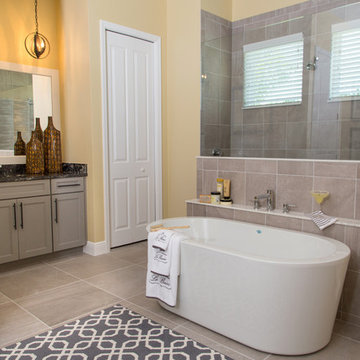
Cathy Heinz Photography
Modelo de cuarto de baño tradicional renovado con armarios con paneles empotrados, puertas de armario grises, bañera exenta, ducha empotrada, baldosas y/o azulejos grises y paredes amarillas
Modelo de cuarto de baño tradicional renovado con armarios con paneles empotrados, puertas de armario grises, bañera exenta, ducha empotrada, baldosas y/o azulejos grises y paredes amarillas
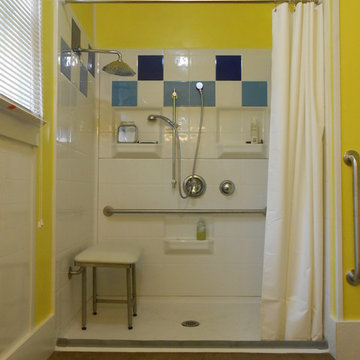
Wheelchair Accessible Barrier Free Shower by Best Bath Systems with padded fold-down shower bench and waterfall shower head, handheld shower on a slider bar, wheelchair accessible lever style controls and grab bars, weighted shower curtain with flexible waterstopper barrier.
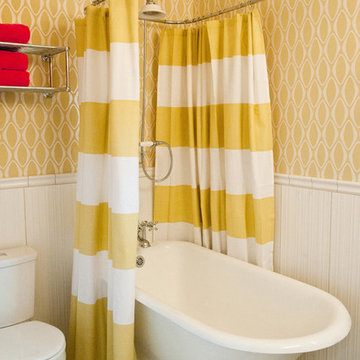
Suzi Q. Varin / Q Weddings
Ejemplo de cuarto de baño contemporáneo con bañera exenta, sanitario de dos piezas y paredes amarillas
Ejemplo de cuarto de baño contemporáneo con bañera exenta, sanitario de dos piezas y paredes amarillas
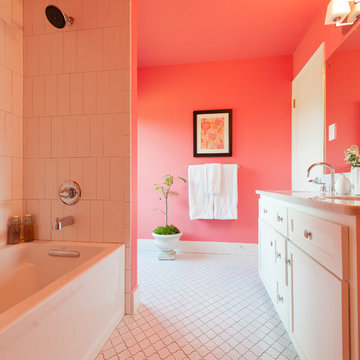
This funky and fun bathroom features arabesque porcelain tiles for the floor and 4 x 12 white ceramic tiles for the bathroom.
All photos by Trent Lee Photography
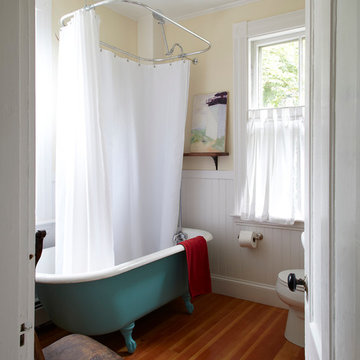
Renovated Beach house in Cape Cod Mass
Ejemplo de cuarto de baño marinero con bañera con patas y paredes amarillas
Ejemplo de cuarto de baño marinero con bañera con patas y paredes amarillas
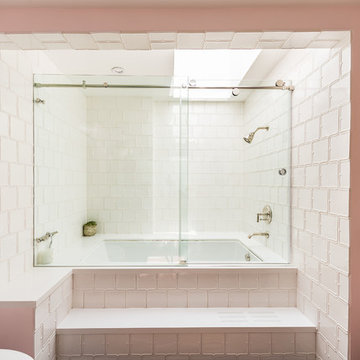
Ejemplo de cuarto de baño principal tradicional con bañera empotrada, combinación de ducha y bañera, baldosas y/o azulejos blancos, paredes rosas, ducha con puerta corredera y baldosas y/o azulejos de cerámica
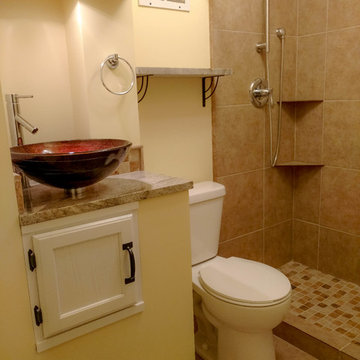
Bartler Mable and Tile
Diseño de cuarto de baño costero pequeño con armarios con paneles empotrados, puertas de armario blancas, ducha empotrada, sanitario de una pieza, baldosas y/o azulejos marrones, baldosas y/o azulejos de cerámica, paredes amarillas, aseo y ducha, lavabo con pedestal y encimera de cuarcita
Diseño de cuarto de baño costero pequeño con armarios con paneles empotrados, puertas de armario blancas, ducha empotrada, sanitario de una pieza, baldosas y/o azulejos marrones, baldosas y/o azulejos de cerámica, paredes amarillas, aseo y ducha, lavabo con pedestal y encimera de cuarcita

Ejemplo de cuarto de baño principal, único y flotante pequeño con armarios con paneles lisos, puertas de armario marrones, bañera encastrada, ducha a ras de suelo, sanitario de pared, baldosas y/o azulejos verdes, baldosas y/o azulejos de cerámica, paredes rosas, suelo de baldosas tipo guijarro, lavabo sobreencimera, encimera de madera, suelo beige y encimeras marrones
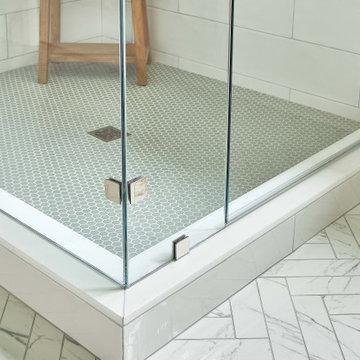
Builder: Watershed Builder
Photography: Michael Blevins
A secondary bathroom for a sweet young girl in Charlotte with navy blue vanity, white quartz countertop, gold hardware, gold accent mirror and hexagon porcelain tile.

This single family home had been recently flipped with builder-grade materials. We touched each and every room of the house to give it a custom designer touch, thoughtfully marrying our soft minimalist design aesthetic with the graphic designer homeowner’s own design sensibilities. One of the most notable transformations in the home was opening up the galley kitchen to create an open concept great room with large skylight to give the illusion of a larger communal space.

Twin Peaks House is a vibrant extension to a grand Edwardian homestead in Kensington.
Originally built in 1913 for a wealthy family of butchers, when the surrounding landscape was pasture from horizon to horizon, the homestead endured as its acreage was carved up and subdivided into smaller terrace allotments. Our clients discovered the property decades ago during long walks around their neighbourhood, promising themselves that they would buy it should the opportunity ever arise.
Many years later the opportunity did arise, and our clients made the leap. Not long after, they commissioned us to update the home for their family of five. They asked us to replace the pokey rear end of the house, shabbily renovated in the 1980s, with a generous extension that matched the scale of the original home and its voluminous garden.
Our design intervention extends the massing of the original gable-roofed house towards the back garden, accommodating kids’ bedrooms, living areas downstairs and main bedroom suite tucked away upstairs gabled volume to the east earns the project its name, duplicating the main roof pitch at a smaller scale and housing dining, kitchen, laundry and informal entry. This arrangement of rooms supports our clients’ busy lifestyles with zones of communal and individual living, places to be together and places to be alone.
The living area pivots around the kitchen island, positioned carefully to entice our clients' energetic teenaged boys with the aroma of cooking. A sculpted deck runs the length of the garden elevation, facing swimming pool, borrowed landscape and the sun. A first-floor hideout attached to the main bedroom floats above, vertical screening providing prospect and refuge. Neither quite indoors nor out, these spaces act as threshold between both, protected from the rain and flexibly dimensioned for either entertaining or retreat.
Galvanised steel continuously wraps the exterior of the extension, distilling the decorative heritage of the original’s walls, roofs and gables into two cohesive volumes. The masculinity in this form-making is balanced by a light-filled, feminine interior. Its material palette of pale timbers and pastel shades are set against a textured white backdrop, with 2400mm high datum adding a human scale to the raked ceilings. Celebrating the tension between these design moves is a dramatic, top-lit 7m high void that slices through the centre of the house. Another type of threshold, the void bridges the old and the new, the private and the public, the formal and the informal. It acts as a clear spatial marker for each of these transitions and a living relic of the home’s long history.

My client wanted to keep the pink glow of her 1950's bathroom but bring it into the 21st century. She also needed to make sure it was one she could use as long as possible.

Ejemplo de cuarto de baño principal y rectangular costero con puertas de armario azules, baldosas y/o azulejos blancos, paredes rosas, lavabo sobreencimera, suelo multicolor, encimeras blancas y armarios con paneles lisos
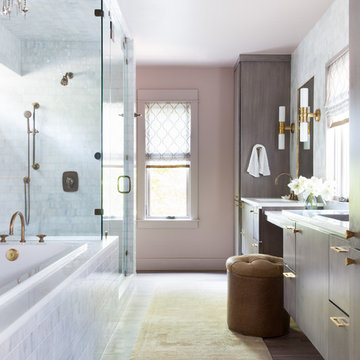
Modelo de cuarto de baño principal clásico renovado de tamaño medio con armarios con paneles lisos, puertas de armario grises, bañera encastrada, baldosas y/o azulejos grises, paredes rosas, suelo de madera clara, lavabo integrado, encimera de acrílico, suelo marrón, ducha con puerta con bisagras y encimeras blancas
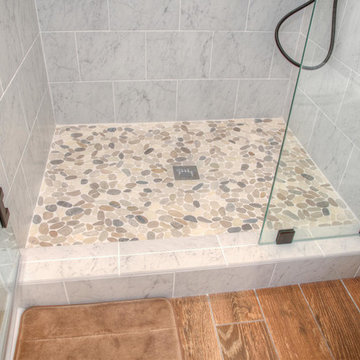
Imagen de cuarto de baño principal tradicional renovado grande con armarios estilo shaker, puertas de armario blancas, ducha empotrada, baldosas y/o azulejos beige, suelo de madera en tonos medios, lavabo bajoencimera, encimera de granito, baldosas y/o azulejos de cerámica y paredes amarillas
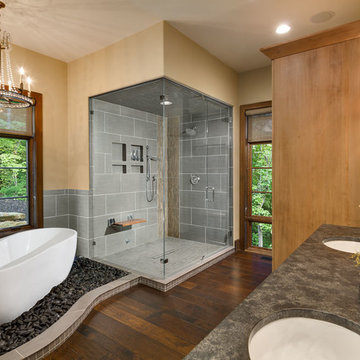
Photo by Firewater Photography. Designed during previous position as Residential Studio Director and Project Architect at LS3P Associates, Ltd.
Modelo de cuarto de baño principal clásico renovado con armarios estilo shaker, puertas de armario de madera oscura, bañera exenta, ducha esquinera, sanitario de dos piezas, baldosas y/o azulejos grises, baldosas y/o azulejos de cerámica, paredes amarillas, suelo de madera oscura, lavabo bajoencimera, encimera de granito y ducha con puerta con bisagras
Modelo de cuarto de baño principal clásico renovado con armarios estilo shaker, puertas de armario de madera oscura, bañera exenta, ducha esquinera, sanitario de dos piezas, baldosas y/o azulejos grises, baldosas y/o azulejos de cerámica, paredes amarillas, suelo de madera oscura, lavabo bajoencimera, encimera de granito y ducha con puerta con bisagras
11.639 ideas para cuartos de baño con paredes rosas y paredes amarillas
5