1.733 ideas para cuartos de baño con sanitario de pared y paredes multicolor
Filtrar por
Presupuesto
Ordenar por:Popular hoy
1 - 20 de 1733 fotos
Artículo 1 de 3

Summary of Scope: gut renovation/reconfiguration of kitchen, coffee bar, mudroom, powder room, 2 kids baths, guest bath, master bath and dressing room, kids study and playroom, study/office, laundry room, restoration of windows, adding wallpapers and window treatments
Background/description: The house was built in 1908, my clients are only the 3rd owners of the house. The prior owner lived there from 1940s until she died at age of 98! The old home had loads of character and charm but was in pretty bad condition and desperately needed updates. The clients purchased the home a few years ago and did some work before they moved in (roof, HVAC, electrical) but decided to live in the house for a 6 months or so before embarking on the next renovation phase. I had worked with the clients previously on the wife's office space and a few projects in a previous home including the nursery design for their first child so they reached out when they were ready to start thinking about the interior renovations. The goal was to respect and enhance the historic architecture of the home but make the spaces more functional for this couple with two small kids. Clients were open to color and some more bold/unexpected design choices. The design style is updated traditional with some eclectic elements. An early design decision was to incorporate a dark colored french range which would be the focal point of the kitchen and to do dark high gloss lacquered cabinets in the adjacent coffee bar, and we ultimately went with dark green.

Санузел.
Modelo de cuarto de baño único, flotante y blanco y madera actual pequeño con armarios con paneles lisos, puertas de armario blancas, ducha esquinera, sanitario de pared, baldosas y/o azulejos multicolor, baldosas y/o azulejos de porcelana, paredes multicolor, suelo de baldosas de porcelana, aseo y ducha, lavabo suspendido, encimera de acrílico, suelo blanco, ducha con puerta con bisagras, encimeras blancas y tendedero
Modelo de cuarto de baño único, flotante y blanco y madera actual pequeño con armarios con paneles lisos, puertas de armario blancas, ducha esquinera, sanitario de pared, baldosas y/o azulejos multicolor, baldosas y/o azulejos de porcelana, paredes multicolor, suelo de baldosas de porcelana, aseo y ducha, lavabo suspendido, encimera de acrílico, suelo blanco, ducha con puerta con bisagras, encimeras blancas y tendedero

Reconfiguration of a dilapidated bathroom and separate toilet in a Victorian house in Walthamstow village.
The original toilet was situated straight off of the landing space and lacked any privacy as it opened onto the landing. The original bathroom was separate from the WC with the entrance at the end of the landing. To get to the rear bedroom meant passing through the bathroom which was not ideal. The layout was reconfigured to create a family bathroom which incorporated a walk-in shower where the original toilet had been and freestanding bath under a large sash window. The new bathroom is slightly slimmer than the original this is to create a short corridor leading to the rear bedroom.
The ceiling was removed and the joists exposed to create the feeling of a larger space. A rooflight sits above the walk-in shower and the room is flooded with natural daylight. Hanging plants are hung from the exposed beams bringing nature and a feeling of calm tranquility into the space.
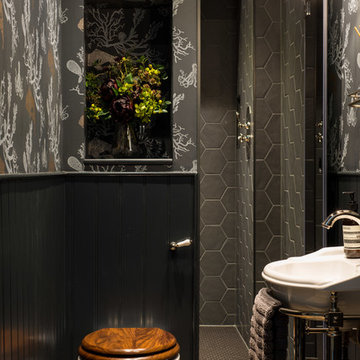
Foto de cuarto de baño gris y negro tradicional renovado con baldosas y/o azulejos grises, paredes multicolor, aseo y ducha, lavabo tipo consola y sanitario de pared

Modelo de cuarto de baño principal, único, flotante y abovedado bohemio pequeño con puertas de armario blancas, sanitario de pared, baldosas y/o azulejos azules, baldosas y/o azulejos de cerámica, paredes multicolor, suelo de baldosas de cerámica, lavabo suspendido, encimera de madera, suelo azul y encimeras marrones

Diseño de cuarto de baño principal, único y de pie contemporáneo pequeño con armarios con paneles lisos, puertas de armario de madera oscura, ducha empotrada, sanitario de pared, baldosas y/o azulejos multicolor, baldosas y/o azulejos de porcelana, paredes multicolor, suelo de baldosas de porcelana, lavabo sobreencimera, encimera de terrazo, suelo multicolor, ducha con puerta corredera y encimeras blancas
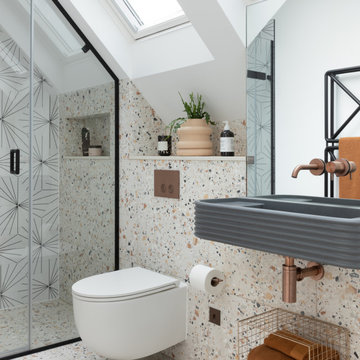
Simple, tactile and statement. This top floor room had plenty of natural light thanks to the Velux windows. Finishes were a massive part of the interest in this bathroom. The room was so bright anyway, so we thought we’d have fun and play with the black fittings, brushed copper brassware and concrete basin, tying it all together with the most fabulous porcelain terrazzo effect tile.
Prior to the renovation, the space wasn’t being used to its best. There were lots of empty areas where product just fitted but didn’t add anything to the room and the Velux windows felt as though they were an issue rather than becoming part of the space.

This light filled bathroom uses porcelain tiles across the walls and floor, a composite stone worktop and a white a custom-made vanity unit helps to achieve a contemporary classic look. Black fittings provide a great contrast to this bright space and mirrored wall cabinets provides concealed storage, visually expanding the size of the space. (Photography: David Giles)
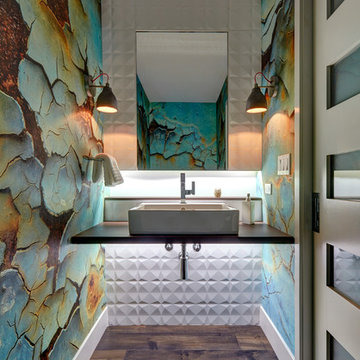
If there is one room in the home that requires frequent visitors to thoroughly enjoy with a huge element of surprise, it’s the powder room! This is a room where you know that eventually, every guest will visit. Knowing this, we created a bold statement with layers of intrigue that would leave ample room for fun conversation with your guests upon their prolonged exit. We kept the lights dim here for that intriguing experience of crafted elegance and created ambiance. The walls of peeling metallic rust are the welcoming gesture to a powder room experience of defiance and elegant mystical complexity.
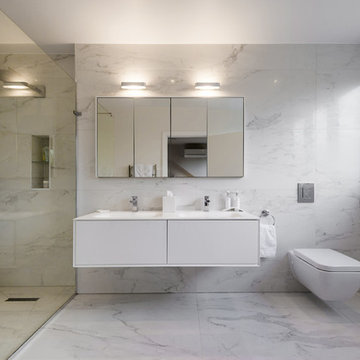
Ejemplo de cuarto de baño principal moderno con armarios con paneles lisos, puertas de armario blancas, ducha abierta, sanitario de pared, baldosas y/o azulejos grises, baldosas y/o azulejos blancos, paredes multicolor, lavabo integrado y ducha abierta

This West University Master Bathroom remodel was quite the challenge. Our design team rework the walls in the space along with a structural engineer to create a more even flow. In the begging you had to walk through the study off master to get to the wet room. We recreated the space to have a unique modern look. The custom vanity is made from Tree Frog Veneers with countertops featuring a waterfall edge. We suspended overlapping circular mirrors with a tiled modular frame. The tile is from our beloved Porcelanosa right here in Houston. The large wall tiles completely cover the walls from floor to ceiling . The freestanding shower/bathtub combination features a curbless shower floor along with a linear drain. We cut the wood tile down into smaller strips to give it a teak mat affect. The wet room has a wall-mount toilet with washlet. The bathroom also has other favorable features, we turned the small study off the space into a wine / coffee bar with a pull out refrigerator drawer.
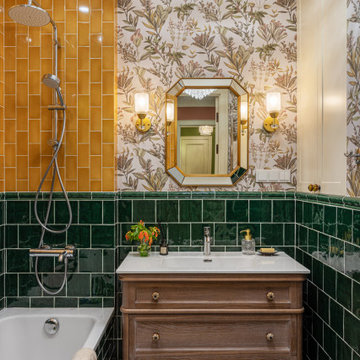
Foto de cuarto de baño principal, único y de pie tradicional de tamaño medio con armarios con paneles con relieve, puertas de armario de madera oscura, bañera empotrada, combinación de ducha y bañera, sanitario de pared, baldosas y/o azulejos multicolor, baldosas y/o azulejos de cerámica, paredes multicolor, suelo de baldosas de cerámica y lavabo encastrado

This image showcases the luxurious design features of the principal ensuite, embodying a perfect blend of elegance and functionality. The focal point of the space is the expansive double vanity unit, meticulously crafted to provide ample storage and countertop space for two. Its sleek lines and modern design aesthetic add a touch of sophistication to the room.
The feature tile, serves as a striking focal point, infusing the space with texture and visual interest. It's a bold geometric pattern, and intricate mosaic, elevating the design of the ensuite, adding a sense of luxury and personality.
Natural lighting floods the room through large windows illuminating the space and enhancing its spaciousness. The abundance of natural light creates a warm and inviting atmosphere, while also highlighting the beauty of the design elements and finishes.
Overall, this principal ensuite epitomizes modern luxury, offering a serene retreat where residents can unwind and rejuvenate in style. Every design feature is thoughtfully curated to create a luxurious and functional space that exceeds expectations.
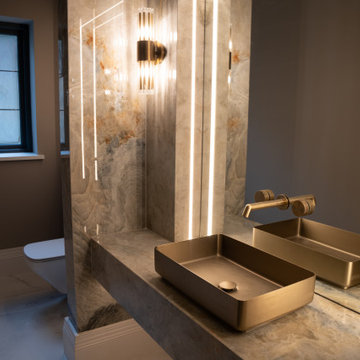
Ensuite Bathroom Basin
Diseño de cuarto de baño principal y único minimalista con sanitario de pared, baldosas y/o azulejos multicolor, baldosas y/o azulejos de porcelana, paredes multicolor, suelo de baldosas de porcelana, lavabo con pedestal, encimera de azulejos, suelo blanco y encimeras multicolor
Diseño de cuarto de baño principal y único minimalista con sanitario de pared, baldosas y/o azulejos multicolor, baldosas y/o azulejos de porcelana, paredes multicolor, suelo de baldosas de porcelana, lavabo con pedestal, encimera de azulejos, suelo blanco y encimeras multicolor
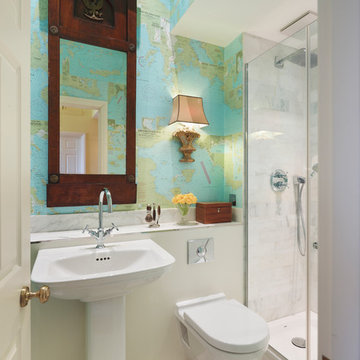
Imagen de cuarto de baño actual con lavabo con pedestal, ducha empotrada, sanitario de pared, baldosas y/o azulejos blancos, paredes multicolor y suelo con mosaicos de baldosas
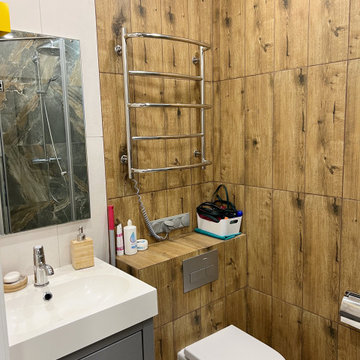
Imagen de cuarto de baño único, de pie y blanco y madera contemporáneo pequeño con armarios con paneles lisos, puertas de armario grises, ducha esquinera, sanitario de pared, baldosas y/o azulejos multicolor, baldosas y/o azulejos de porcelana, paredes multicolor, suelo de baldosas de porcelana, aseo y ducha, lavabo integrado, suelo marrón, ducha con puerta con bisagras, encimeras blancas y tendedero
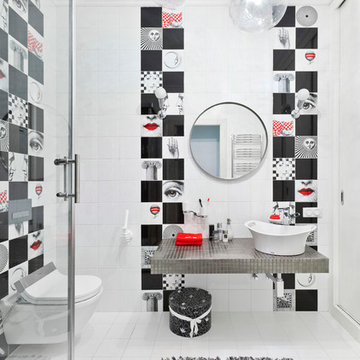
Diseño de cuarto de baño contemporáneo con sanitario de pared, baldosas y/o azulejos blancos, baldosas y/o azulejos blancas y negros, paredes multicolor, aseo y ducha y lavabo sobreencimera

The clients wants a tile that looked like ink, which resulted in them choosing stunning navy blue tiles which had a very long lead time so the project was scheduled around the arrival of the tiles. Our designer also designed the tiles to be laid in a diamond pattern and to run seamlessly into the 6×6 tiles above which is an amazing feature to the space. The other main feature of the design was the arch mirrors which extended above the picture rail, accentuate the high of the ceiling and reflecting the pendant in the centre of the room. The bathroom also features a beautiful custom-made navy blue vanity to match the tiles with an abundance of storage for the client’s children, a curvaceous freestanding bath, which the navy tiles are the perfect backdrop to as well as a luxurious open shower.
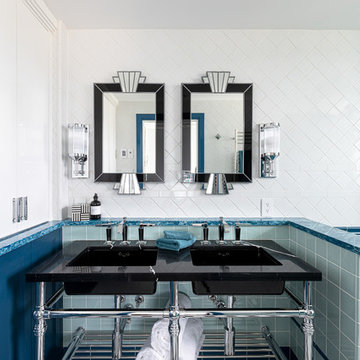
Modelo de cuarto de baño principal tradicional renovado con baldosas y/o azulejos azules, baldosas y/o azulejos multicolor, baldosas y/o azulejos blancos, baldosas y/o azulejos de cerámica, encimera de cuarzo compacto, encimeras negras, sanitario de pared, paredes multicolor, lavabo tipo consola y espejo con luz

Il bagno un luogo dove rilassarsi e ricaricare le proprie energie. Materiali naturali come il legno per il mobile e un tema Jungle per la carta da parati in bianco e nero posata dietro al mobile. Uno specchio "tondo" per accentuare l'armonia e ingrandire l'ambiente. Il mobile è di Cerasa mentre la lampada in gesso che illumina l'ambiente è di Sforzin illuminazione.
Foto di Simone Marulli
1.733 ideas para cuartos de baño con sanitario de pared y paredes multicolor
1