18.636 ideas para cuartos de baño con paredes marrones y paredes púrpuras
Filtrar por
Presupuesto
Ordenar por:Popular hoy
61 - 80 de 18.636 fotos
Artículo 1 de 3

Linda Oyama Bryan, photograper
This opulent Master Bathroom in Carrara marble features a free standing tub, separate his/hers vanities, gold sconces and chandeliers, and an oversize marble shower.

The goal of this project was to build a house that would be energy efficient using materials that were both economical and environmentally conscious. Due to the extremely cold winter weather conditions in the Catskills, insulating the house was a primary concern. The main structure of the house is a timber frame from an nineteenth century barn that has been restored and raised on this new site. The entirety of this frame has then been wrapped in SIPs (structural insulated panels), both walls and the roof. The house is slab on grade, insulated from below. The concrete slab was poured with a radiant heating system inside and the top of the slab was polished and left exposed as the flooring surface. Fiberglass windows with an extremely high R-value were chosen for their green properties. Care was also taken during construction to make all of the joints between the SIPs panels and around window and door openings as airtight as possible. The fact that the house is so airtight along with the high overall insulatory value achieved from the insulated slab, SIPs panels, and windows make the house very energy efficient. The house utilizes an air exchanger, a device that brings fresh air in from outside without loosing heat and circulates the air within the house to move warmer air down from the second floor. Other green materials in the home include reclaimed barn wood used for the floor and ceiling of the second floor, reclaimed wood stairs and bathroom vanity, and an on-demand hot water/boiler system. The exterior of the house is clad in black corrugated aluminum with an aluminum standing seam roof. Because of the extremely cold winter temperatures windows are used discerningly, the three largest windows are on the first floor providing the main living areas with a majestic view of the Catskill mountains.
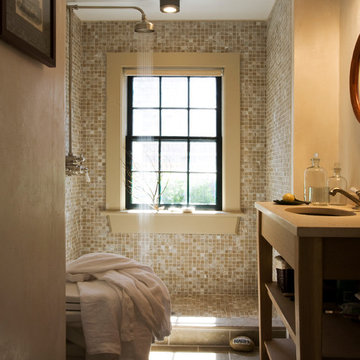
Rosenberg Kolb Architects is proud to announce our renovation of a 1747 timber frame house on Nantucket Island, completed in 2011. The first historic renovation project in Nantucket to receive LEED Gold status. The project was given a Grand Award by Eco Home Magazine in July, 2011.
The project included:
Restructuring the foundations to align and stabilize the structure in addition to providing for a new insulated crawl space;
A 260 square foot addition for a kitchen, bath, and new entry;
New cedar shingles, roof shingles, and restored historic windows;
The house met the strict regulations of Nantucket's Historic District.
On the inside, LEED Gold certification was met through:
High R-value insulation and reduced air leakage;
High efficiency heating, air conditioning, plumbing fixtures, and appliances;
Low-emission paints and finishes as well as a clay wall finish;
Using reclaimed materials from the original house and other sites.
The project has been published in:
N Magazine July 2011
Eco Home Magazine July 2011
New England Home June 2011
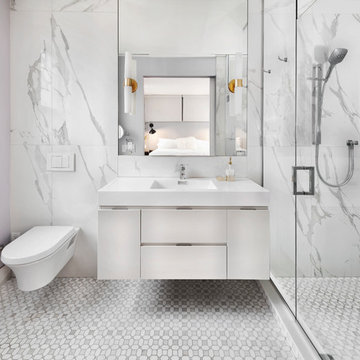
Photo Credits to Marc Fowler of Metropolis Studio
Imagen de cuarto de baño actual con armarios con paneles lisos, puertas de armario blancas, ducha empotrada, sanitario de pared, baldosas y/o azulejos blancos, paredes púrpuras, lavabo integrado, suelo gris y encimeras blancas
Imagen de cuarto de baño actual con armarios con paneles lisos, puertas de armario blancas, ducha empotrada, sanitario de pared, baldosas y/o azulejos blancos, paredes púrpuras, lavabo integrado, suelo gris y encimeras blancas

Large primary bath suite featuring a curbless shower, antique honed marble flooring throughout, custom ceramic tile shower walls, custom white oak vanity with white marble countertops and waterfalls, brass hardware, and horizontal painted shiplap walls.
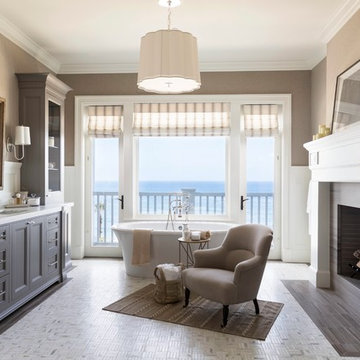
Matt Wier
Modelo de cuarto de baño principal clásico renovado con puertas de armario grises, bañera exenta, lavabo bajoencimera, paredes marrones y armarios con paneles empotrados
Modelo de cuarto de baño principal clásico renovado con puertas de armario grises, bañera exenta, lavabo bajoencimera, paredes marrones y armarios con paneles empotrados

ванная комната с душевой
Diseño de cuarto de baño único y de pie nórdico pequeño con armarios con paneles lisos, puertas de armario marrones, ducha empotrada, baldosas y/o azulejos marrones, baldosas y/o azulejos de porcelana, paredes marrones, suelo de baldosas de porcelana, aseo y ducha, lavabo sobreencimera, encimera de acrílico, suelo marrón, ducha con puerta con bisagras, encimeras blancas y espejo con luz
Diseño de cuarto de baño único y de pie nórdico pequeño con armarios con paneles lisos, puertas de armario marrones, ducha empotrada, baldosas y/o azulejos marrones, baldosas y/o azulejos de porcelana, paredes marrones, suelo de baldosas de porcelana, aseo y ducha, lavabo sobreencimera, encimera de acrílico, suelo marrón, ducha con puerta con bisagras, encimeras blancas y espejo con luz

This close-up captures the sculptural beauty of a modern bathroom's details, where the monochrome palette speaks volumes in its simplicity. The sleek black taps emerges from the microcement wall with a bold presence, casting a graceful arc over the pristine white vessel sink. The interplay of shadow and light dances on the white countertop, highlighting the sink's clean lines and the tap's matte finish. The textured backdrop of the microcement wall adds depth and a tactile dimension, creating a canvas that emphasizes the fixtures' contemporary design. This image is a celebration of modern minimalism, where the elegance of each element is amplified by the serene and sophisticated environment it inhabits.

Step into our spa-inspired remodeled guest bathroom—a masculine oasis designed as part of a two-bathroom remodel in Uptown.
This renovated guest bathroom is a haven where modern comfort seamlessly combines with serene charm, creating the ambiance of a masculine retreat spa, just as the client envisioned. This bronze-tastic bathroom renovation serves as a tranquil hideaway that subtly whispers, 'I'm a posh spa in disguise.'
The tub cozies up with the lavish Lexington Ceramic Tile in Cognac from Spain, evoking feelings of zen with its wood effect. Complementing this, the Cobblestone Polished Noir Mosaic Niche Tile in Black enhances the overall sense of tranquility in the bath, while the Metal Bronze Mini 3D Cubes Tile on the sink wall serves as a visual delight.
Together, these elements harmoniously create the essence of a masculine retreat spa, where every detail contributes to a stylish and relaxing experience.
------------
Project designed by Chi Renovation & Design, a renowned renovation firm based in Skokie. We specialize in general contracting, kitchen and bath remodeling, and design & build services. We cater to the entire Chicago area and its surrounding suburbs, with emphasis on the North Side and North Shore regions. You'll find our work from the Loop through Lincoln Park, Skokie, Evanston, Wilmette, and all the way up to Lake Forest.
For more info about Chi Renovation & Design, click here: https://www.chirenovation.com/

Salle de bain - Teinte RMDV21 Glaise
Foto de cuarto de baño principal, único y a medida actual con armarios con paneles lisos, puertas de armario blancas, bañera exenta, paredes marrones, encimera de madera, suelo beige y encimeras marrones
Foto de cuarto de baño principal, único y a medida actual con armarios con paneles lisos, puertas de armario blancas, bañera exenta, paredes marrones, encimera de madera, suelo beige y encimeras marrones
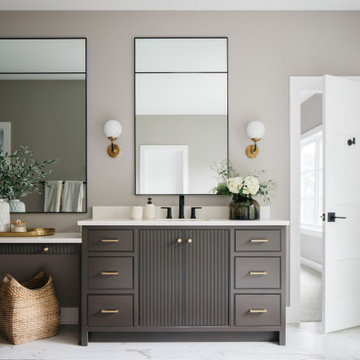
The double vanity of your dreams… ?
These master bath vanities feature all kinds of custom cabinetry details: reeded doors, beaded inset cabinets, & even a vanity drawer with a getting ready space.
Save this post for future vanity inspo!

Diseño de cuarto de baño principal y a medida tradicional grande con armarios con paneles con relieve, puertas de armario de madera en tonos medios, bañera con patas, ducha esquinera, baldosas y/o azulejos grises, baldosas y/o azulejos de mármol, paredes marrones, suelo de mármol, lavabo bajoencimera, encimera de ónix, suelo gris, ducha con puerta con bisagras, encimeras naranjas y banco de ducha

Sleek and contemporary, the Soul Collection by Starpool is designed with a dynamic range of finishes and footprints to fit any aesthetic. This steam room and sauna pair is shown in Intense Soul - Walls and seating of the steam room in satin-effect plum crystal with walls in waxed plum fir in the sauna.

Foto de cuarto de baño principal y a medida clásico renovado grande con paredes marrones, suelo de madera clara, suelo marrón, puertas de armario de madera clara, bañera exenta, ducha empotrada, baldosas y/o azulejos grises, lavabo encastrado, ducha con puerta con bisagras y cuarto de baño

Modern simple and practical bathroom with a friendy color combination and with nature accent.
Ejemplo de cuarto de baño único y flotante contemporáneo pequeño con armarios con paneles lisos, puertas de armario beige, ducha a ras de suelo, sanitario de pared, baldosas y/o azulejos beige, baldosas y/o azulejos de porcelana, paredes marrones, suelo de baldosas de porcelana, aseo y ducha, lavabo sobreencimera, encimera de acrílico, suelo marrón, ducha abierta y encimeras beige
Ejemplo de cuarto de baño único y flotante contemporáneo pequeño con armarios con paneles lisos, puertas de armario beige, ducha a ras de suelo, sanitario de pared, baldosas y/o azulejos beige, baldosas y/o azulejos de porcelana, paredes marrones, suelo de baldosas de porcelana, aseo y ducha, lavabo sobreencimera, encimera de acrílico, suelo marrón, ducha abierta y encimeras beige
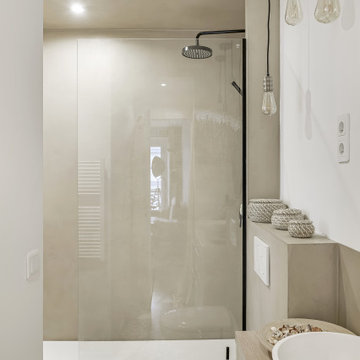
Modelo de cuarto de baño urbano con armarios con rebordes decorativos, puertas de armario de madera clara, ducha empotrada, sanitario de pared, baldosas y/o azulejos marrones, paredes marrones, suelo de baldosas de terracota, lavabo encastrado, encimera de madera, suelo marrón, ducha abierta y encimeras marrones
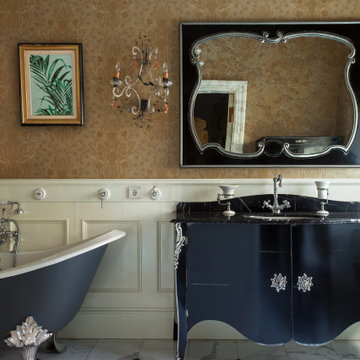
Diseño de cuarto de baño tradicional con puertas de armario negras, bañera con patas, paredes marrones, lavabo bajoencimera, suelo blanco, encimeras negras y armarios con paneles lisos
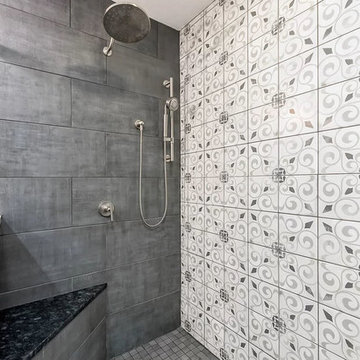
Ejemplo de cuarto de baño principal tradicional renovado grande con armarios con paneles lisos, puertas de armario blancas, bañera exenta, ducha esquinera, sanitario de dos piezas, baldosas y/o azulejos multicolor, baldosas y/o azulejos de cerámica, paredes púrpuras, suelo de baldosas de cerámica, lavabo encastrado, encimera de cuarzo compacto, suelo gris, ducha con cortina y encimeras blancas

Foto de cuarto de baño principal tradicional con puertas de armario de madera oscura, bañera con patas, paredes marrones, suelo de mármol, lavabo bajoencimera, suelo blanco, encimeras blancas, ventanas y armarios con paneles empotrados
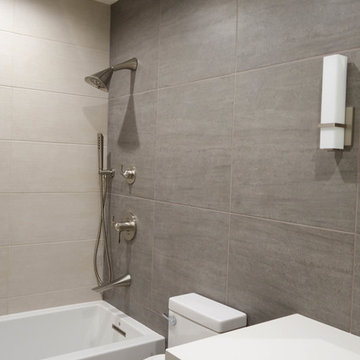
Cabinets: Sollera Fine Cabinetry
Countertop: Engineer Quartz
This is a design-build project by Kitchen Inspiration Inc.
Ejemplo de cuarto de baño contemporáneo de tamaño medio con armarios con paneles lisos, puertas de armario marrones, bañera empotrada, combinación de ducha y bañera, sanitario de dos piezas, baldosas y/o azulejos blancos, baldosas y/o azulejos de porcelana, paredes marrones, suelo de baldosas de porcelana, aseo y ducha, lavabo bajoencimera, encimera de cuarzo compacto, suelo gris, ducha con cortina y encimeras blancas
Ejemplo de cuarto de baño contemporáneo de tamaño medio con armarios con paneles lisos, puertas de armario marrones, bañera empotrada, combinación de ducha y bañera, sanitario de dos piezas, baldosas y/o azulejos blancos, baldosas y/o azulejos de porcelana, paredes marrones, suelo de baldosas de porcelana, aseo y ducha, lavabo bajoencimera, encimera de cuarzo compacto, suelo gris, ducha con cortina y encimeras blancas
18.636 ideas para cuartos de baño con paredes marrones y paredes púrpuras
4