1.137 ideas para cuartos de baño con paredes marrones y ducha abierta
Filtrar por
Presupuesto
Ordenar por:Popular hoy
141 - 160 de 1137 fotos
Artículo 1 de 3
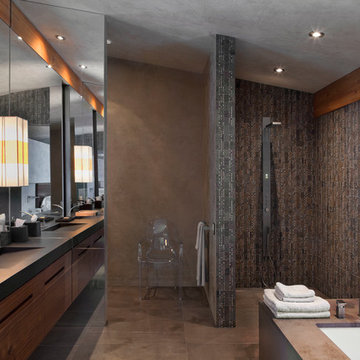
Modelo de cuarto de baño principal minimalista grande con armarios con paneles lisos, puertas de armario de madera en tonos medios, bañera encastrada sin remate, ducha abierta, baldosas y/o azulejos marrones, baldosas y/o azulejos grises, baldosas y/o azulejos de vidrio, paredes marrones, lavabo bajoencimera, encimera de acrílico, suelo marrón y ducha abierta
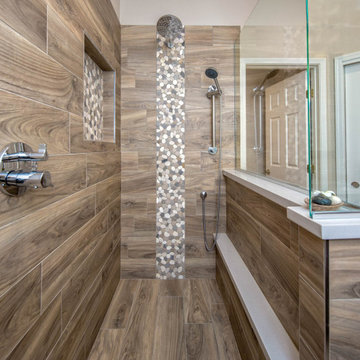
Master Bathroom with warmth and ease of use, second story bathroom with linear drain (Zero Entry) and recessed medicine cabinets that look like framed mirrors matching vanity cabinets.
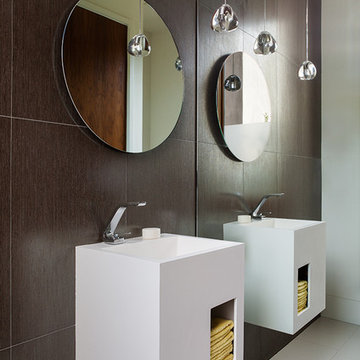
Ejemplo de cuarto de baño principal actual de tamaño medio con armarios con paneles lisos, puertas de armario blancas, ducha abierta, sanitario de una pieza, paredes marrones, suelo de baldosas de cerámica, lavabo encastrado, encimera de acrílico, suelo blanco y ducha abierta
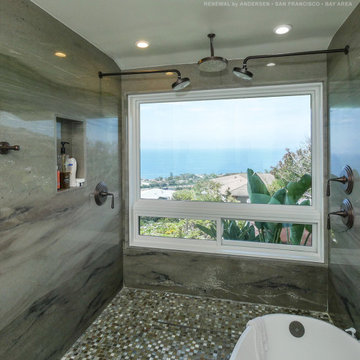
Amazing walk in shower and bathtub area with large new window combination we installed. This modern and lavish bathroom with unique tub and shower space looks awesome with this new picture window and sliding window combination we installed, with private ocean views. Find out how easy replacing your windows can be with Renewal by Andersen of San Francisco, serving the entire Bay Area.
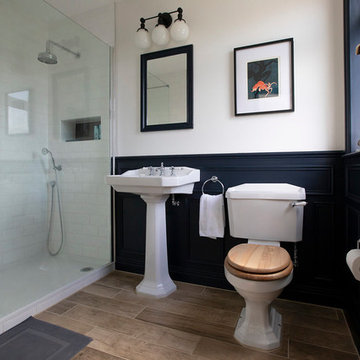
Paulina Sobczak Photography
Foto de cuarto de baño tradicional de tamaño medio con ducha abierta, sanitario de dos piezas, baldosas y/o azulejos de cemento, paredes marrones, lavabo con pedestal y ducha abierta
Foto de cuarto de baño tradicional de tamaño medio con ducha abierta, sanitario de dos piezas, baldosas y/o azulejos de cemento, paredes marrones, lavabo con pedestal y ducha abierta
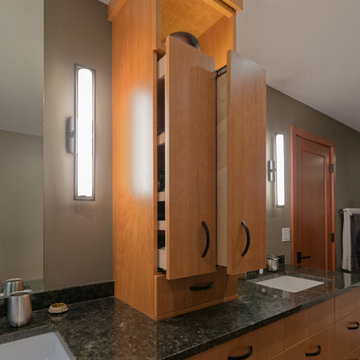
Custom designed tower vanity has slide out personalized storage bins that face each sink.
Mike Nakamura Photography ©
Ejemplo de cuarto de baño principal moderno de tamaño medio con armarios con paneles lisos, puertas de armario de madera oscura, ducha a ras de suelo, baldosas y/o azulejos marrones, baldosas y/o azulejos de porcelana, paredes marrones, suelo de baldosas de porcelana, lavabo bajoencimera, encimera de granito, suelo marrón, ducha abierta y encimeras negras
Ejemplo de cuarto de baño principal moderno de tamaño medio con armarios con paneles lisos, puertas de armario de madera oscura, ducha a ras de suelo, baldosas y/o azulejos marrones, baldosas y/o azulejos de porcelana, paredes marrones, suelo de baldosas de porcelana, lavabo bajoencimera, encimera de granito, suelo marrón, ducha abierta y encimeras negras
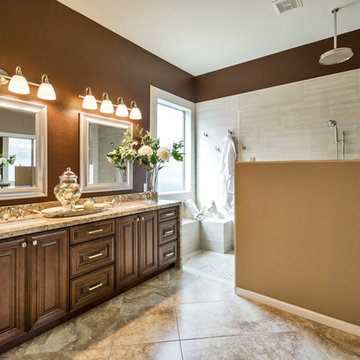
Master and Guest Bathroom Remodels in Gilbert, AZ. In the Master, the only thing left untouched was the main area flooring. We removed the vanities and tub shower to create a beautiful zero threshold, walk in shower! The new vanity is topped with a beautiful granite with a waterfall edge. Inside the shower, you'll find basket weave tile on the floor, inlay and inside the soap niche's. Finally, this shower is complete with not one, but THREE shower heads. The guest bathroom complements the Master with a new vanity and new tub shower.
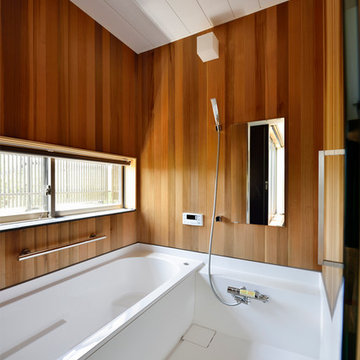
Diseño de cuarto de baño principal contemporáneo sin sin inodoro con paredes marrones, bañera empotrada, suelo blanco y ducha abierta
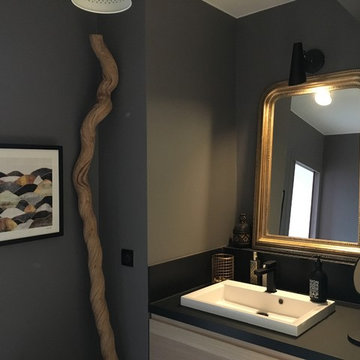
Salle de bain design et graphique
Diseño de cuarto de baño principal nórdico de tamaño medio sin sin inodoro con bañera esquinera, baldosas y/o azulejos blancos, baldosas y/o azulejos grises, baldosas y/o azulejos negros, baldosas y/o azulejos marrones, baldosas y/o azulejos de cerámica, lavabo integrado, encimera de laminado, ducha abierta, armarios con paneles lisos, puertas de armario de madera clara, paredes marrones, suelo de madera clara, suelo marrón y encimeras negras
Diseño de cuarto de baño principal nórdico de tamaño medio sin sin inodoro con bañera esquinera, baldosas y/o azulejos blancos, baldosas y/o azulejos grises, baldosas y/o azulejos negros, baldosas y/o azulejos marrones, baldosas y/o azulejos de cerámica, lavabo integrado, encimera de laminado, ducha abierta, armarios con paneles lisos, puertas de armario de madera clara, paredes marrones, suelo de madera clara, suelo marrón y encimeras negras
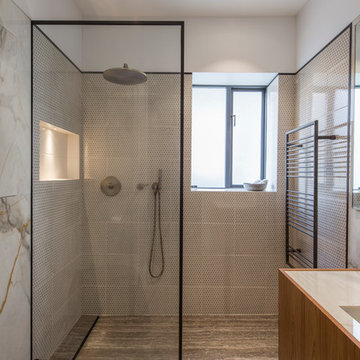
The warm-toned guest bathroom embraces a natural stone feel, demonstrated by the walls clad with Calacatta Gold marble with a striking warmth to the gold veining. The beautiful marble covers ¾ of the luxuriously high ceilings, leaving the area above perfectly painted. The shower area extends the entire width of the bathroom which includes the window. This area is clad in an intricately patterned ceramic tile in gold print supplied by Made A Mano. A bespoke metal frame runs along the edge of the shower screen and between the marble and ceramic tile to provide a clean break between finishes. The window frame is painted in a beautiful black to finish the look.
Photography by Richard Waite
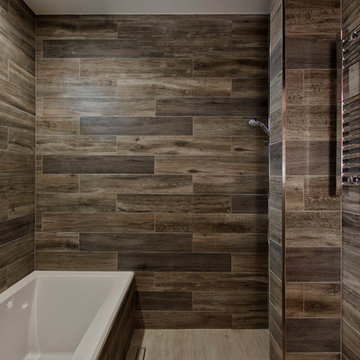
Ken Wyner Photography
Modelo de cuarto de baño principal de estilo zen pequeño con bañera encastrada, ducha abierta, baldosas y/o azulejos marrones, baldosas y/o azulejos de porcelana, paredes marrones, suelo de baldosas de porcelana, suelo beige y ducha abierta
Modelo de cuarto de baño principal de estilo zen pequeño con bañera encastrada, ducha abierta, baldosas y/o azulejos marrones, baldosas y/o azulejos de porcelana, paredes marrones, suelo de baldosas de porcelana, suelo beige y ducha abierta
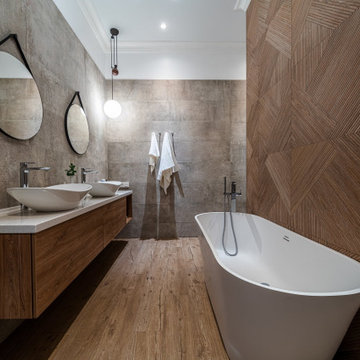
Дизайн современной ванной. Все фотографии на нашем сайте https://lesh-84.ru/ru/portfolio/rasieszhaya?utm_source=houzz
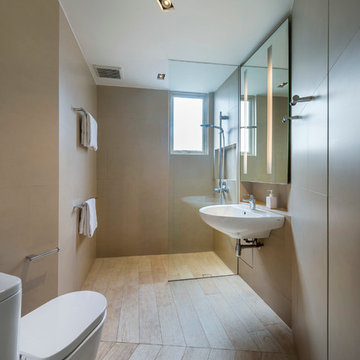
Imagen de cuarto de baño contemporáneo con lavabo suspendido, ducha abierta, sanitario de dos piezas, paredes marrones, suelo de madera clara y ducha abierta
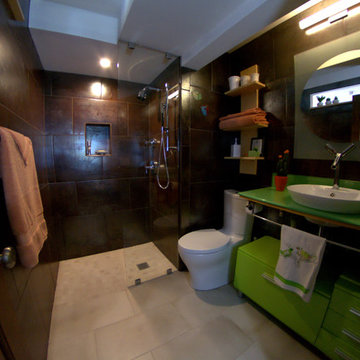
This lovely bathroom remodel was originally a small powder room turned Master Bath. The walls are completely tiled in a lovely dark brown ceramic tile while the lighter tile on the floor offsets the dark walls. The Shower is curbless and has one glass panel for an open shower feel. The towel rack was custom made to facilitate the lack of storage. Lime Green glass counter tops on the vanity and modern fixtures make this bathroom one of a kind.
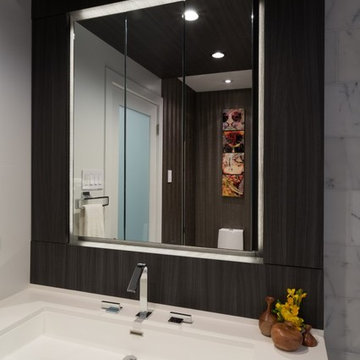
Foto de cuarto de baño infantil contemporáneo de tamaño medio con armarios con paneles lisos, puertas de armario de madera en tonos medios, bañera empotrada, combinación de ducha y bañera, baldosas y/o azulejos grises, baldosas y/o azulejos blancos, baldosas y/o azulejos de mármol, paredes marrones, suelo de mármol, lavabo bajoencimera, encimera de cuarzo compacto, suelo blanco y ducha abierta
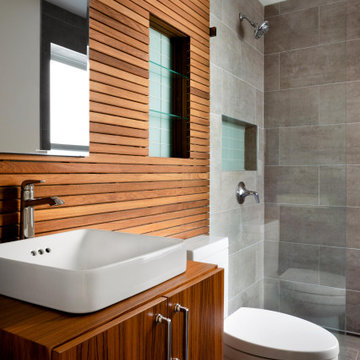
Imagen de cuarto de baño único y flotante contemporáneo de tamaño medio con armarios con paneles lisos, puertas de armario marrones, ducha a ras de suelo, sanitario de una pieza, baldosas y/o azulejos grises, baldosas y/o azulejos de cerámica, paredes marrones, suelo de baldosas de cerámica, aseo y ducha, suelo gris, ducha abierta, hornacina y madera
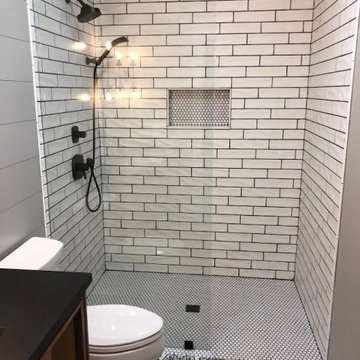
Imagen de cuarto de baño de estilo de casa de campo de tamaño medio con ducha a ras de suelo, baldosas y/o azulejos blancos, baldosas y/o azulejos de cemento, paredes marrones, suelo de azulejos de cemento, aseo y ducha, suelo multicolor, ducha abierta y encimeras negras
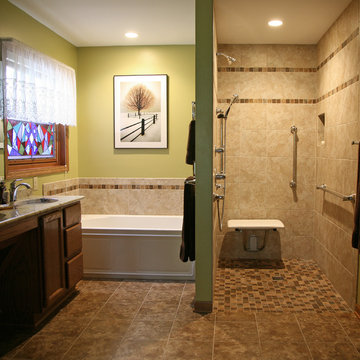
In every project we complete, design, form, function and safety are all important aspects to a successful space plan.
For these homeowners, it was an absolute must. The family had some unique needs that needed to be addressed. As physical abilities continued to change, the accessibility and safety in their master bathroom was a significant concern.
The layout of the bathroom was the first to change. We swapped places with the tub and vanity to give better access to both. A beautiful chrome grab bar was added along with matching towel bar and towel ring.
The vanity was changed out and now featured an angled cut-out for easy access for a wheelchair to pull completely up to the sink while protecting knees and legs from exposed plumbing and looking gorgeous doing it.
The toilet came out of the corner and we eliminated the privacy wall, giving it far easier access with a wheelchair. The original toilet was in great shape and we were able to reuse it. But now, it is equipped with much-needed chrome grab bars for added safety and convenience.
The shower was moved and reconstructed to allow for a larger walk-in tile shower with stylish chrome grab bars, an adjustable handheld showerhead and a comfortable fold-down shower bench – proving a bathroom can (and should) be functionally safe AND aesthetically beautiful at the same time.
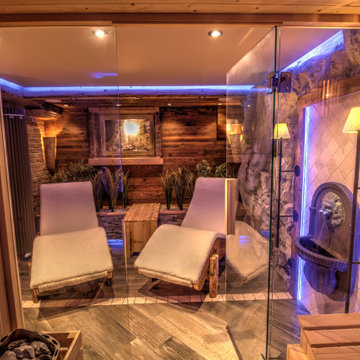
Besonderheit: Rustikaler, Uriger Style, viel Altholz und Felsverbau
Konzept: Vollkonzept und komplettes Interiore-Design Stefan Necker – Tegernseer Badmanufaktur
Projektart: Renovierung/Umbau alter Saunabereich
Projektart: EFH / Keller
Umbaufläche ca. 50 qm
Produkte: Sauna, Kneipsches Fussbad, Ruhenereich, Waschtrog, WC, Dusche, Hebeanlage, Wandbrunnen, Türen zu den Angrenzenden Bereichen, Verkleidung Hauselektrifizierung
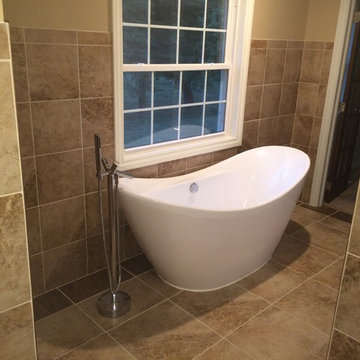
Renovated Masterbath Room. Large Shower, Pedestal Tub, Floor Faucet, Heated Floors, Double Sinks
Ejemplo de cuarto de baño principal tradicional renovado de tamaño medio sin sin inodoro con armarios con paneles con relieve, puertas de armario beige, bañera empotrada, sanitario de dos piezas, baldosas y/o azulejos beige, baldosas y/o azulejos de porcelana, paredes marrones, suelo de baldosas de porcelana, lavabo bajoencimera, encimera de granito, suelo marrón, ducha abierta y encimeras multicolor
Ejemplo de cuarto de baño principal tradicional renovado de tamaño medio sin sin inodoro con armarios con paneles con relieve, puertas de armario beige, bañera empotrada, sanitario de dos piezas, baldosas y/o azulejos beige, baldosas y/o azulejos de porcelana, paredes marrones, suelo de baldosas de porcelana, lavabo bajoencimera, encimera de granito, suelo marrón, ducha abierta y encimeras multicolor
1.137 ideas para cuartos de baño con paredes marrones y ducha abierta
8