244 ideas para cuartos de baño con suelo de madera clara y papel pintado
Filtrar por
Presupuesto
Ordenar por:Popular hoy
1 - 20 de 244 fotos
Artículo 1 de 3

An elegant bathroom with bespoke cabinet, back-lit quartzite stone counter, white & gold koi wallpaper.
Ejemplo de cuarto de baño único y a medida tradicional renovado grande con armarios con rebordes decorativos, puertas de armario de madera oscura, ducha esquinera, sanitario de una pieza, losas de piedra, suelo de madera clara, lavabo encastrado, encimera de cuarcita, ducha con puerta con bisagras, encimeras blancas y papel pintado
Ejemplo de cuarto de baño único y a medida tradicional renovado grande con armarios con rebordes decorativos, puertas de armario de madera oscura, ducha esquinera, sanitario de una pieza, losas de piedra, suelo de madera clara, lavabo encastrado, encimera de cuarcita, ducha con puerta con bisagras, encimeras blancas y papel pintado

Black and White Bathroom Interior Design Project
Foto de cuarto de baño único y a medida tradicional renovado con armarios estilo shaker, puertas de armario blancas, ducha empotrada, baldosas y/o azulejos blancos, paredes blancas, suelo de madera clara, lavabo sobreencimera, suelo beige, ducha abierta, encimeras blancas y papel pintado
Foto de cuarto de baño único y a medida tradicional renovado con armarios estilo shaker, puertas de armario blancas, ducha empotrada, baldosas y/o azulejos blancos, paredes blancas, suelo de madera clara, lavabo sobreencimera, suelo beige, ducha abierta, encimeras blancas y papel pintado

Luscious Bathroom in Storrington, West Sussex
A luscious green bathroom design is complemented by matt black accents and unique platform for a feature bath.
The Brief
The aim of this project was to transform a former bedroom into a contemporary family bathroom, complete with a walk-in shower and freestanding bath.
This Storrington client had some strong design ideas, favouring a green theme with contemporary additions to modernise the space.
Storage was also a key design element. To help minimise clutter and create space for decorative items an inventive solution was required.
Design Elements
The design utilises some key desirables from the client as well as some clever suggestions from our bathroom designer Martin.
The green theme has been deployed spectacularly, with metro tiles utilised as a strong accent within the shower area and multiple storage niches. All other walls make use of neutral matt white tiles at half height, with William Morris wallpaper used as a leafy and natural addition to the space.
A freestanding bath has been placed central to the window as a focal point. The bathing area is raised to create separation within the room, and three pendant lights fitted above help to create a relaxing ambience for bathing.
Special Inclusions
Storage was an important part of the design.
A wall hung storage unit has been chosen in a Fjord Green Gloss finish, which works well with green tiling and the wallpaper choice. Elsewhere plenty of storage niches feature within the room. These add storage for everyday essentials, decorative items, and conceal items the client may not want on display.
A sizeable walk-in shower was also required as part of the renovation, with designer Martin opting for a Crosswater enclosure in a matt black finish. The matt black finish teams well with other accents in the room like the Vado brassware and Eastbrook towel rail.
Project Highlight
The platformed bathing area is a great highlight of this family bathroom space.
It delivers upon the freestanding bath requirement of the brief, with soothing lighting additions that elevate the design. Wood-effect porcelain floor tiling adds an additional natural element to this renovation.
The End Result
The end result is a complete transformation from the former bedroom that utilised this space.
The client and our designer Martin have combined multiple great finishes and design ideas to create a dramatic and contemporary, yet functional, family bathroom space.
Discover how our expert designers can transform your own bathroom with a free design appointment and quotation. Arrange a free appointment in showroom or online.

Diseño de cuarto de baño principal, doble y a medida marinero grande con armarios estilo shaker, puertas de armario beige, ducha empotrada, sanitario de una pieza, paredes beige, suelo de madera clara, lavabo bajoencimera, encimera de cuarzo compacto, suelo marrón, ducha con puerta con bisagras, encimeras blancas y papel pintado

Il bagno un luogo dove rilassarsi e ricaricare le proprie energie. Materiali naturali come il legno per il mobile e un tema Jungle per la carta da parati in bianco e nero posata dietro al mobile. Uno specchio "tondo" per accentuare l'armonia e ingrandire l'ambiente. Il mobile è di Cerasa mentre la lampada in gesso che illumina l'ambiente è di Sforzin illuminazione.
Foto di Simone Marulli

Project Number: M1056
Design/Manufacturer/Installer: Marquis Fine Cabinetry
Collection: Milano
Finishes: Epic
Features: Adjustable Legs/Soft Close (Standard)
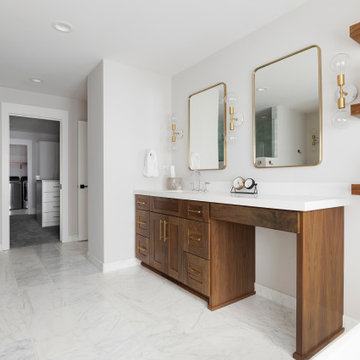
The marble floor in the Owner’s bath sets a serene scene and is paired with custom his & her walnut built-ins, a free-standing tub, and a spacious walk-in marble shower. The walk-in closet, and attached laundry room offer the utmost convenience to this Owner’s suite as well.

Le puits de lumière a été habillé avec un adhésif sur un Plexiglas pour apporter un aspect déco a la lumière. À gauche, on a installé une grande douche 160 x 80 avec encastré dans le mur une niche pour poser les produits de douche. On installe également une grande paroi de douche totalement transparente pour garder visible tout le volume. À droite un ensemble de meuble blanc avec plan vasque en stratifié bois. Et au fond une superbe tapisserie poster pour donner de la profondeur et du contraste à cette salle de bain. On a l'impression qu'il s'agit d'un passage vers une luxuriante forêt.

Midcentury Modern inspired new build home. Color, texture, pattern, interesting roof lines, wood, light!
Ejemplo de cuarto de baño de pie y abovedado retro de tamaño medio con armarios tipo mueble, puertas de armario marrones, sanitario de una pieza, baldosas y/o azulejos verdes, baldosas y/o azulejos de cerámica, paredes multicolor, suelo de madera clara, lavabo sobreencimera, encimera de madera, suelo marrón, encimeras marrones y papel pintado
Ejemplo de cuarto de baño de pie y abovedado retro de tamaño medio con armarios tipo mueble, puertas de armario marrones, sanitario de una pieza, baldosas y/o azulejos verdes, baldosas y/o azulejos de cerámica, paredes multicolor, suelo de madera clara, lavabo sobreencimera, encimera de madera, suelo marrón, encimeras marrones y papel pintado
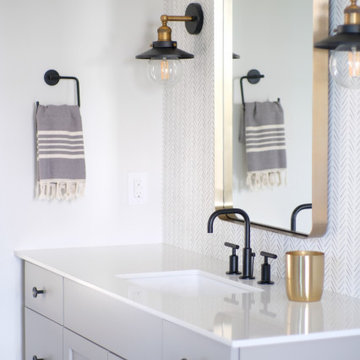
Master bathroom, Wallcovering from MAgnolia home.
Ejemplo de cuarto de baño principal, único y de pie costero grande con armarios con paneles lisos, puertas de armario grises, ducha doble, sanitario de una pieza, paredes blancas, suelo de madera clara, lavabo bajoencimera, encimera de cuarzo compacto, ducha con puerta con bisagras, encimeras blancas y papel pintado
Ejemplo de cuarto de baño principal, único y de pie costero grande con armarios con paneles lisos, puertas de armario grises, ducha doble, sanitario de una pieza, paredes blancas, suelo de madera clara, lavabo bajoencimera, encimera de cuarzo compacto, ducha con puerta con bisagras, encimeras blancas y papel pintado
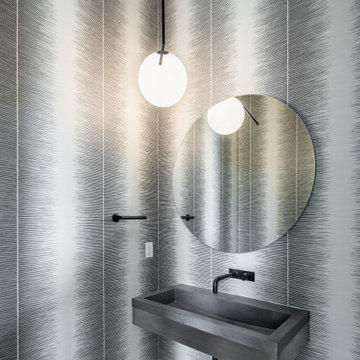
Cole & Sons Wallpaper
Floss Lighting
Native Trails Sink
Custom Mirror
7" engineered french oak flooring
California Faucets
Flush base boards
Diseño de cuarto de baño único y flotante moderno de tamaño medio con armarios abiertos, puertas de armario grises, sanitario de dos piezas, suelo de madera clara, aseo y ducha, lavabo suspendido, encimera de cemento, suelo marrón, encimeras grises y papel pintado
Diseño de cuarto de baño único y flotante moderno de tamaño medio con armarios abiertos, puertas de armario grises, sanitario de dos piezas, suelo de madera clara, aseo y ducha, lavabo suspendido, encimera de cemento, suelo marrón, encimeras grises y papel pintado
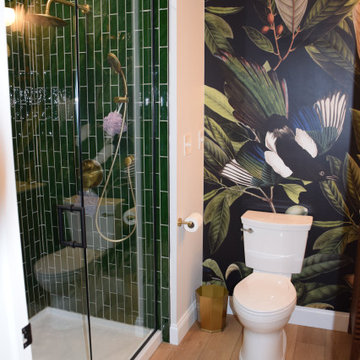
Mancave with media room, full bathroom, gym, bar and wine room.
Foto de cuarto de baño único y de pie de estilo americano de tamaño medio con armarios tipo mueble, puertas de armario de madera oscura, ducha empotrada, sanitario de dos piezas, paredes blancas, suelo de madera clara, aseo y ducha, lavabo integrado, encimera de mármol, suelo marrón, ducha con puerta con bisagras, encimeras blancas y papel pintado
Foto de cuarto de baño único y de pie de estilo americano de tamaño medio con armarios tipo mueble, puertas de armario de madera oscura, ducha empotrada, sanitario de dos piezas, paredes blancas, suelo de madera clara, aseo y ducha, lavabo integrado, encimera de mármol, suelo marrón, ducha con puerta con bisagras, encimeras blancas y papel pintado
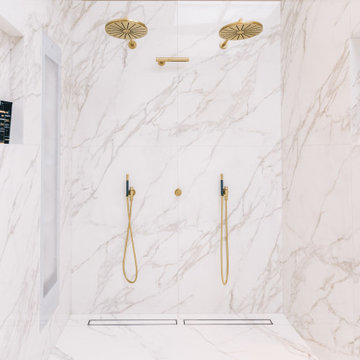
The exposed beams add a wonderful contrast to the sleek design of this bathroom. The custom wallpaper turns the space into a 'one-of-a-kind'.
Ejemplo de cuarto de baño doble moderno extra grande con ducha doble, baldosas y/o azulejos de mármol, suelo de madera clara, encimera de cobre, ducha abierta y papel pintado
Ejemplo de cuarto de baño doble moderno extra grande con ducha doble, baldosas y/o azulejos de mármol, suelo de madera clara, encimera de cobre, ducha abierta y papel pintado
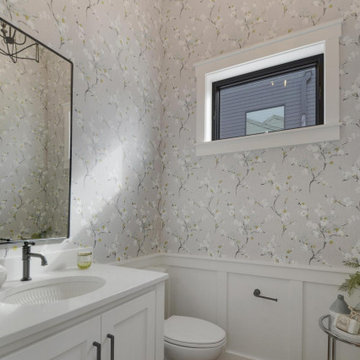
Modelo de cuarto de baño único y de pie con armarios con paneles lisos, puertas de armario blancas, suelo de madera clara, lavabo bajoencimera, encimera de cuarzo compacto, encimeras blancas y papel pintado
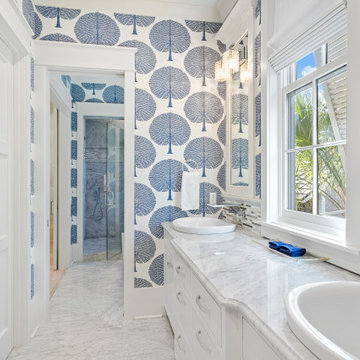
Imagen de cuarto de baño principal, doble y a medida marinero grande sin sin inodoro con armarios con paneles lisos, puertas de armario blancas, bañera exenta, sanitario de una pieza, baldosas y/o azulejos grises, azulejos en listel, paredes azules, suelo de madera clara, lavabo encastrado, encimera de mármol, suelo beige, ducha con puerta con bisagras, encimeras grises, cuarto de baño y papel pintado
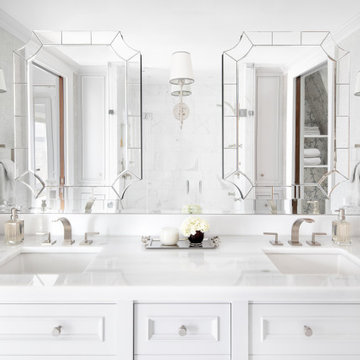
Image of Master Bathroom showing double sink vanity elevation looking at the overlapping mirrors covering the back wall of vanity.
Through the reflection you can see the glass shower enclosure opposite the vanity as well as the water closet which can be hidden behind a pocket door opposite the bathroom entrance.

We juxtaposed bold colors and contemporary furnishings with the early twentieth-century interior architecture for this four-level Pacific Heights Edwardian. The home's showpiece is the living room, where the walls received a rich coat of blackened teal blue paint with a high gloss finish, while the high ceiling is painted off-white with violet undertones. Against this dramatic backdrop, we placed a streamlined sofa upholstered in an opulent navy velour and companioned it with a pair of modern lounge chairs covered in raspberry mohair. An artisanal wool and silk rug in indigo, wine, and smoke ties the space together.

Modelo de cuarto de baño principal, único, a medida y abovedado tradicional renovado grande con armarios con paneles empotrados, puertas de armario azules, bañera exenta, ducha empotrada, sanitario de una pieza, baldosas y/o azulejos blancas y negros, baldosas y/o azulejos de mármol, paredes multicolor, suelo de madera clara, lavabo bajoencimera, encimera de granito, suelo multicolor, ducha con puerta con bisagras, cuarto de baño y papel pintado
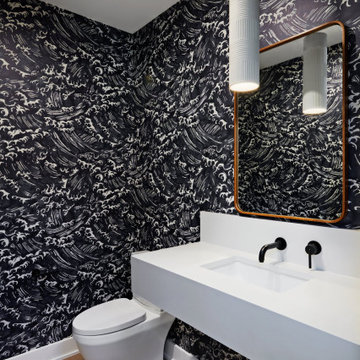
Foto de cuarto de baño único y flotante vintage de tamaño medio con puertas de armario de madera clara, sanitario de una pieza, paredes blancas, suelo de madera clara, aseo y ducha, lavabo bajoencimera, encimera de cuarzo compacto, encimeras blancas y papel pintado
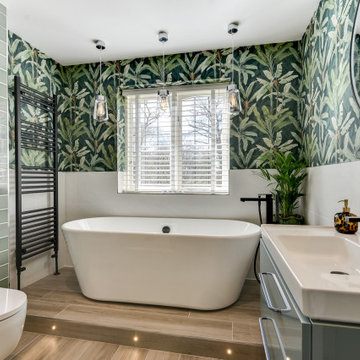
Luscious Bathroom in Storrington, West Sussex
A luscious green bathroom design is complemented by matt black accents and unique platform for a feature bath.
The Brief
The aim of this project was to transform a former bedroom into a contemporary family bathroom, complete with a walk-in shower and freestanding bath.
This Storrington client had some strong design ideas, favouring a green theme with contemporary additions to modernise the space.
Storage was also a key design element. To help minimise clutter and create space for decorative items an inventive solution was required.
Design Elements
The design utilises some key desirables from the client as well as some clever suggestions from our bathroom designer Martin.
The green theme has been deployed spectacularly, with metro tiles utilised as a strong accent within the shower area and multiple storage niches. All other walls make use of neutral matt white tiles at half height, with William Morris wallpaper used as a leafy and natural addition to the space.
A freestanding bath has been placed central to the window as a focal point. The bathing area is raised to create separation within the room, and three pendant lights fitted above help to create a relaxing ambience for bathing.
Special Inclusions
Storage was an important part of the design.
A wall hung storage unit has been chosen in a Fjord Green Gloss finish, which works well with green tiling and the wallpaper choice. Elsewhere plenty of storage niches feature within the room. These add storage for everyday essentials, decorative items, and conceal items the client may not want on display.
A sizeable walk-in shower was also required as part of the renovation, with designer Martin opting for a Crosswater enclosure in a matt black finish. The matt black finish teams well with other accents in the room like the Vado brassware and Eastbrook towel rail.
Project Highlight
The platformed bathing area is a great highlight of this family bathroom space.
It delivers upon the freestanding bath requirement of the brief, with soothing lighting additions that elevate the design. Wood-effect porcelain floor tiling adds an additional natural element to this renovation.
The End Result
The end result is a complete transformation from the former bedroom that utilised this space.
The client and our designer Martin have combined multiple great finishes and design ideas to create a dramatic and contemporary, yet functional, family bathroom space.
Discover how our expert designers can transform your own bathroom with a free design appointment and quotation. Arrange a free appointment in showroom or online.
244 ideas para cuartos de baño con suelo de madera clara y papel pintado
1