331 ideas para cuartos de baño con suelo de mármol y panelado
Filtrar por
Presupuesto
Ordenar por:Popular hoy
1 - 20 de 331 fotos
Artículo 1 de 3

We added panelling, marble tiles & black rolltop & vanity to the master bathroom in our West Dulwich Family home. The bespoke blinds created privacy & cosiness for evening bathing too

Advisement + Design - Construction advisement, custom millwork & custom furniture design, interior design & art curation by Chango & Co.
Foto de cuarto de baño principal, doble, a medida y abovedado clásico renovado extra grande con armarios con rebordes decorativos, puertas de armario blancas, bañera exenta, ducha empotrada, todos los baños, paredes blancas, suelo de mármol, lavabo integrado, encimera de mármol, suelo blanco, ducha con puerta con bisagras, encimeras blancas y panelado
Foto de cuarto de baño principal, doble, a medida y abovedado clásico renovado extra grande con armarios con rebordes decorativos, puertas de armario blancas, bañera exenta, ducha empotrada, todos los baños, paredes blancas, suelo de mármol, lavabo integrado, encimera de mármol, suelo blanco, ducha con puerta con bisagras, encimeras blancas y panelado

This fully custom bathroom features custom cut thassos marble walls tiling and calacatta gold marble slab floor. The satin nickel inlays on the floor and walls and the polished nickel fixtures add a sophisticated detail to complete the room.

We love this bathroom's vaulted ceilings, the mirrored vanity cabinets, arched mirrors, and arched entryways.
Foto de cuarto de baño principal, doble y a medida mediterráneo extra grande sin sin inodoro con armarios con paneles empotrados, puertas de armario grises, paredes grises, lavabo bajoencimera, suelo blanco, bañera encastrada, sanitario de una pieza, baldosas y/o azulejos blancos, baldosas y/o azulejos de mármol, suelo de mármol, encimera de mármol, ducha con puerta con bisagras, encimeras blancas, cuarto de baño, casetón y panelado
Foto de cuarto de baño principal, doble y a medida mediterráneo extra grande sin sin inodoro con armarios con paneles empotrados, puertas de armario grises, paredes grises, lavabo bajoencimera, suelo blanco, bañera encastrada, sanitario de una pieza, baldosas y/o azulejos blancos, baldosas y/o azulejos de mármol, suelo de mármol, encimera de mármol, ducha con puerta con bisagras, encimeras blancas, cuarto de baño, casetón y panelado

In addition to the use of light quartz and marble, we strategically used mirrors to give the small master bath the illusion of being spacious and airy. Adding paneling to the walls and mirrors gives the room a seamless, finished look, which is highlighted by lights integrated into the mirrors. The white and gray quartz and marble throughout the bathroom. The custom quartz faucet detail we created behind the soaking tub is special touch that sets this room apart.
Rudloff Custom Builders has won Best of Houzz for Customer Service in 2014, 2015 2016, 2017, 2019, and 2020. We also were voted Best of Design in 2016, 2017, 2018, 2019 and 2020, which only 2% of professionals receive. Rudloff Custom Builders has been featured on Houzz in their Kitchen of the Week, What to Know About Using Reclaimed Wood in the Kitchen as well as included in their Bathroom WorkBook article. We are a full service, certified remodeling company that covers all of the Philadelphia suburban area. This business, like most others, developed from a friendship of young entrepreneurs who wanted to make a difference in their clients’ lives, one household at a time. This relationship between partners is much more than a friendship. Edward and Stephen Rudloff are brothers who have renovated and built custom homes together paying close attention to detail. They are carpenters by trade and understand concept and execution. Rudloff Custom Builders will provide services for you with the highest level of professionalism, quality, detail, punctuality and craftsmanship, every step of the way along our journey together.
Specializing in residential construction allows us to connect with our clients early in the design phase to ensure that every detail is captured as you imagined. One stop shopping is essentially what you will receive with Rudloff Custom Builders from design of your project to the construction of your dreams, executed by on-site project managers and skilled craftsmen. Our concept: envision our client’s ideas and make them a reality. Our mission: CREATING LIFETIME RELATIONSHIPS BUILT ON TRUST AND INTEGRITY.
Photo Credit: Linda McManus Images
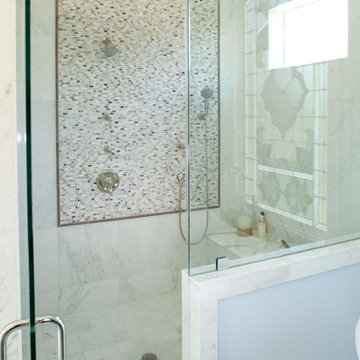
Felix Sanchez
Foto de cuarto de baño principal, doble, a medida y blanco tradicional grande con armarios con paneles empotrados, puertas de armario blancas, bañera con patas, ducha empotrada, paredes azules, suelo de mármol, lavabo bajoencimera, encimera de mármol, suelo blanco, ducha con puerta con bisagras, encimeras blancas, ventanas y panelado
Foto de cuarto de baño principal, doble, a medida y blanco tradicional grande con armarios con paneles empotrados, puertas de armario blancas, bañera con patas, ducha empotrada, paredes azules, suelo de mármol, lavabo bajoencimera, encimera de mármol, suelo blanco, ducha con puerta con bisagras, encimeras blancas, ventanas y panelado

Understairs toilet with pocket door.
Imagen de cuarto de baño infantil, único y de pie actual pequeño con puertas de armario blancas, sanitario de una pieza, parades naranjas, suelo de mármol, lavabo con pedestal, suelo gris, ducha abierta y panelado
Imagen de cuarto de baño infantil, único y de pie actual pequeño con puertas de armario blancas, sanitario de una pieza, parades naranjas, suelo de mármol, lavabo con pedestal, suelo gris, ducha abierta y panelado

Furniture inspired dual vanities flank the most spectacular soaker tub in the center of the sight lines in this beautiful space. Erin for Visual Comfort lighting and elaborate Venetian mirrors uplevel the sparkle in a breathtaking room.

Our client came to us with very specific ideas in regards to the design of their bathroom. This design definitely raises the bar for bathrooms. They incorporated beautiful marble tile, new freestanding bathtub, custom glass shower enclosure, and beautiful wood accents on the walls.
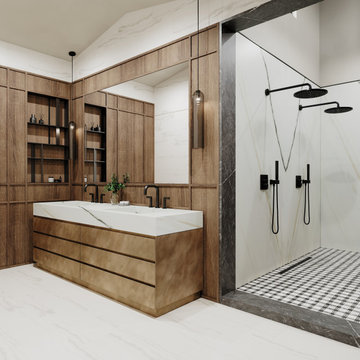
Ejemplo de cuarto de baño principal, doble y abovedado moderno sin sin inodoro con suelo de mármol, encimera de mármol, suelo blanco, ducha abierta, encimeras blancas y panelado

Inspired by the existing Regency period details with contemporary elements introduced, this master bedroom, en-suite and dressing room (accessed by a hidden doorway) was designed by Lathams as part of a comprehensive interior design scheme for the entire property.
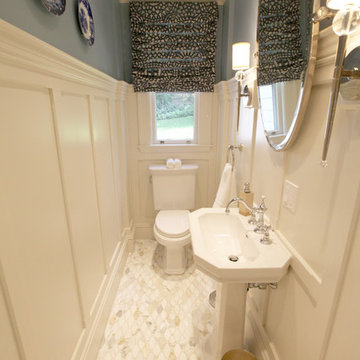
This was a full gut-renovation of a 1950's "green" bathroom, transformed into a stunning updated bathroom. We remodeled this into a beautiful powder room with a nostalgic look for a client in MA.
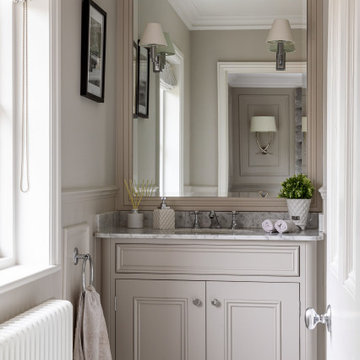
Foto de cuarto de baño principal, único y a medida clásico de tamaño medio con armarios con rebordes decorativos, puertas de armario grises, paredes grises, suelo de mármol, lavabo integrado, encimera de mármol, suelo blanco, encimeras blancas y panelado
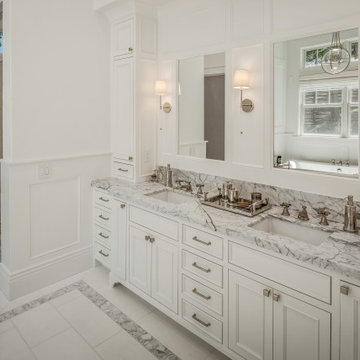
Master bathroom with wood paneling and thassos and statuary marble flooring and showers. Inset cabinets with towers on each end and slide out compartments for plug in accessory's.
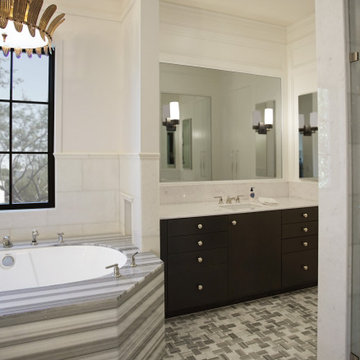
Heather Ryan, Interior Architecture & Design
H. Ryan Studio ~ Scottsdale AZ
www.hryanstudio.com
Ejemplo de cuarto de baño principal, doble y a medida clásico renovado extra grande con armarios con paneles empotrados, puertas de armario negras, bañera exenta, ducha doble, bidé, baldosas y/o azulejos blancos, baldosas y/o azulejos de mármol, paredes blancas, suelo de mármol, lavabo encastrado, encimera de mármol, suelo multicolor, ducha abierta, encimeras blancas, hornacina, casetón y panelado
Ejemplo de cuarto de baño principal, doble y a medida clásico renovado extra grande con armarios con paneles empotrados, puertas de armario negras, bañera exenta, ducha doble, bidé, baldosas y/o azulejos blancos, baldosas y/o azulejos de mármol, paredes blancas, suelo de mármol, lavabo encastrado, encimera de mármol, suelo multicolor, ducha abierta, encimeras blancas, hornacina, casetón y panelado
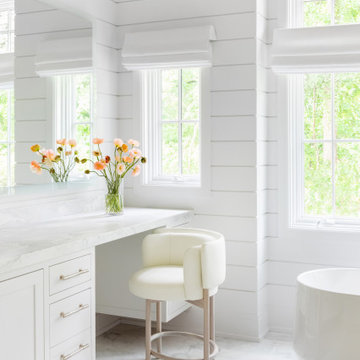
Advisement + Design - Construction advisement, custom millwork & custom furniture design, interior design & art curation by Chango & Co.
Ejemplo de cuarto de baño principal, doble, a medida y abovedado tradicional renovado extra grande con armarios con rebordes decorativos, puertas de armario blancas, bañera exenta, ducha empotrada, todos los baños, paredes blancas, suelo de mármol, lavabo integrado, encimera de mármol, suelo blanco, ducha con puerta con bisagras, encimeras blancas y panelado
Ejemplo de cuarto de baño principal, doble, a medida y abovedado tradicional renovado extra grande con armarios con rebordes decorativos, puertas de armario blancas, bañera exenta, ducha empotrada, todos los baños, paredes blancas, suelo de mármol, lavabo integrado, encimera de mármol, suelo blanco, ducha con puerta con bisagras, encimeras blancas y panelado

This bold jack and jill bathroom centers around the color black making a statement piece out of this entire room. Faucets, accessories, and shower fixtures are from Kohler's Purist collection in Matte Black. The commode, also from Kohler, is a One-Piece from the Santa Rosa collection, making it easy to keep clean. Floor tile is White Thassos Honed from Marble Systems. The main wall surround tile and matching pencil liners came from Daltile - their Antico Scuro Honed material. Wall tile is an 8x36 plank-style set in a brick lay. The accent wall in the shower is from Renaissance Tile, as well as teh shower floor and liners. White Thassos is used on the floor, while a White Thassos Cheveron pattern with Sand Dollar strips (mosaic) in White polished covers the accent wall. A clear glass shower entry with black clamps and hardware lets you see the design without sacrifice.
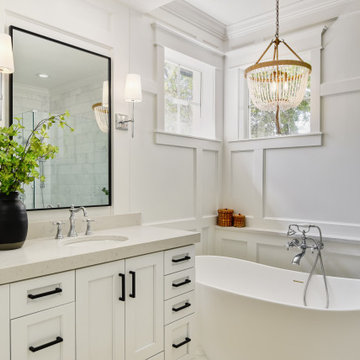
Our client came to us with very specific ideas in regards to the design of their bathroom. This design definitely raises the bar for bathrooms. They incorporated beautiful marble tile, new freestanding bathtub, custom glass shower enclosure, and beautiful wood accents on the walls.
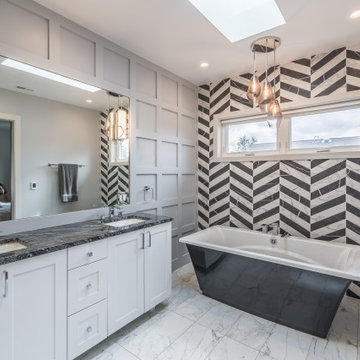
Modelo de cuarto de baño principal, doble y de pie tradicional renovado de tamaño medio con puertas de armario blancas, bañera exenta, sanitario de una pieza, baldosas y/o azulejos blancas y negros, paredes grises, suelo de mármol, lavabo encastrado, suelo blanco y panelado

Diseño de cuarto de baño principal, doble, de pie y gris y blanco tradicional de tamaño medio con armarios con paneles lisos, puertas de armario marrones, bañera exenta, ducha a ras de suelo, sanitario de dos piezas, paredes blancas, suelo de mármol, lavabo encastrado, encimera de mármol, suelo gris, ducha con puerta con bisagras, encimeras grises, casetón y panelado
331 ideas para cuartos de baño con suelo de mármol y panelado
1