12.995 ideas para cuartos de baño con encimeras marrones
Filtrar por
Presupuesto
Ordenar por:Popular hoy
141 - 160 de 12.995 fotos
Artículo 1 de 2
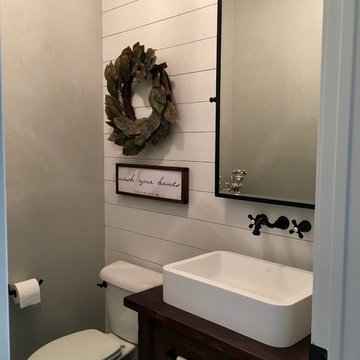
Modelo de cuarto de baño campestre pequeño con armarios abiertos, puertas de armario de madera en tonos medios, sanitario de una pieza, paredes grises, suelo con mosaicos de baldosas, aseo y ducha, lavabo de seno grande, encimera de madera, suelo negro y encimeras marrones
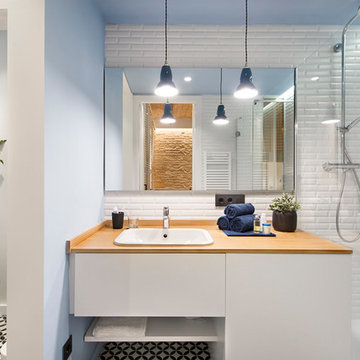
Imagen de cuarto de baño mediterráneo de tamaño medio con armarios con paneles lisos, puertas de armario blancas, sanitario de pared, paredes blancas, suelo de baldosas de cerámica, encimera de madera, suelo multicolor, baldosas y/o azulejos blancos, aseo y ducha, lavabo encastrado y encimeras marrones
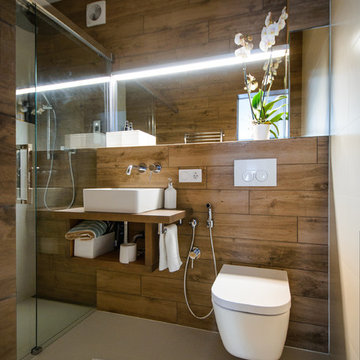
Photo by: Фотобюро Аси Розоновой © 2016 Houzz
Съемка для статьи: http://www.houzz.ru/ideabooks/76781340

The SUMMIT, is Beechwood Homes newest display home at Craigburn Farm. This masterpiece showcases our commitment to design, quality and originality. The Summit is the epitome of luxury. From the general layout down to the tiniest finish detail, every element is flawless.
Specifically, the Summit highlights the importance of atmosphere in creating a family home. The theme throughout is warm and inviting, combining abundant natural light with soothing timber accents and an earthy palette. The stunning window design is one of the true heroes of this property, helping to break down the barrier of indoor and outdoor. An open plan kitchen and family area are essential features of a cohesive and fluid home environment.
Adoring this Ensuite displayed in "The Summit" by Beechwood Homes. There is nothing classier than the combination of delicate timber and concrete beauty.
The perfect outdoor area for entertaining friends and family. The indoor space is connected to the outdoor area making the space feel open - perfect for extending the space!
The Summit makes the most of state of the art automation technology. An electronic interface controls the home theatre systems, as well as the impressive lighting display which comes to life at night. Modern, sleek and spacious, this home uniquely combines convenient functionality and visual appeal.
The Summit is ideal for those clients who may be struggling to visualise the end product from looking at initial designs. This property encapsulates all of the senses for a complete experience. Appreciate the aesthetic features, feel the textures, and imagine yourself living in a home like this.
Tiles by Italia Ceramics!
Visit Beechwood Homes - Display Home "The Summit"
54 FERGUSSON AVENUE,
CRAIGBURN FARM
Opening Times Sat & Sun 1pm – 4:30pm
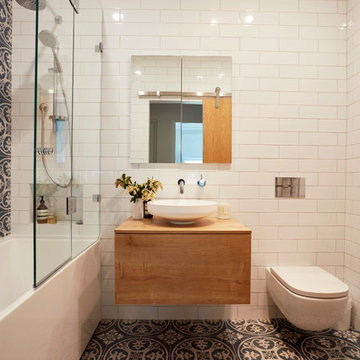
A small family bathroom with style that packs some punch. Feature tiles to wall and floor matched with a crisp white subway tile on the remaining walls. A floating vanity, recessed cabinet and wall hung toilet ensure that every single cm counts. Photography by Jason Denton

Photo credits: Design Imaging Studios.
Master bathrooms features a zero clearance shower with a rustic look.
Foto de cuarto de baño largo y estrecho marinero de tamaño medio con armarios abiertos, puertas de armario de madera en tonos medios, lavabo sobreencimera, encimera de madera, ducha a ras de suelo, paredes amarillas, aseo y ducha, sanitario de una pieza, baldosas y/o azulejos blancos, baldosas y/o azulejos de cerámica, suelo de baldosas de cerámica, ducha con puerta con bisagras y encimeras marrones
Foto de cuarto de baño largo y estrecho marinero de tamaño medio con armarios abiertos, puertas de armario de madera en tonos medios, lavabo sobreencimera, encimera de madera, ducha a ras de suelo, paredes amarillas, aseo y ducha, sanitario de una pieza, baldosas y/o azulejos blancos, baldosas y/o azulejos de cerámica, suelo de baldosas de cerámica, ducha con puerta con bisagras y encimeras marrones
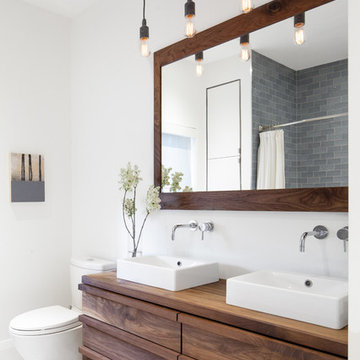
The ensuite features a custom vanity and mirror in solid walnut. Custom pulls are thoughtfully considered as part of the design, integrated into the drawer fronts.
Photo by Scott Norsworthy

Bradshaw Photography
Ejemplo de cuarto de baño rústico de tamaño medio con armarios abiertos, puertas de armario con efecto envejecido, sanitario de una pieza, baldosas y/o azulejos grises, baldosas y/o azulejos de cerámica, paredes grises, suelo de baldosas de cerámica, aseo y ducha, encimera de madera, lavabo sobreencimera, encimeras marrones, ducha empotrada, suelo marrón y ducha con puerta con bisagras
Ejemplo de cuarto de baño rústico de tamaño medio con armarios abiertos, puertas de armario con efecto envejecido, sanitario de una pieza, baldosas y/o azulejos grises, baldosas y/o azulejos de cerámica, paredes grises, suelo de baldosas de cerámica, aseo y ducha, encimera de madera, lavabo sobreencimera, encimeras marrones, ducha empotrada, suelo marrón y ducha con puerta con bisagras
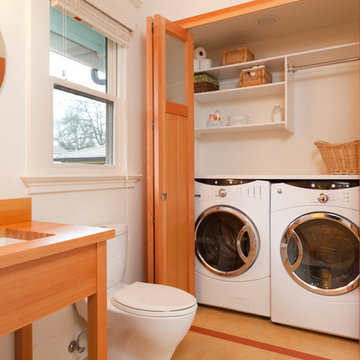
Ejemplo de cuarto de baño clásico renovado con lavabo bajoencimera, encimera de madera, paredes blancas, encimeras marrones y tendedero

A contemporary penthouse apartment in St John's Wood in a converted church. Right next to the famous Beatles crossing next to the Abbey Road.
Concrete clad bathrooms with a fully lit ceiling made of plexiglass panels. The walls and flooring is made of real concrete panels, which give a very cool effect. While underfloor heating keeps these spaces warm, the panels themselves seem to emanate a cooling feeling. Both the ventilation and lighting is hidden above, and the ceiling also allows us to integrate the overhead shower.
Integrated washing machine within a beautifully detailed walnut joinery.

Diseño de cuarto de baño único y a medida tradicional con armarios estilo shaker, puertas de armario beige, sanitario de dos piezas, parades naranjas, suelo de ladrillo, lavabo sobreencimera, encimera de granito, suelo marrón, encimeras marrones y papel pintado
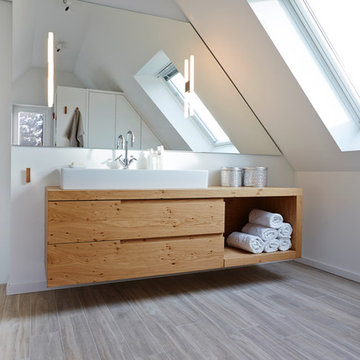
Foto: Johannes Rascher
Imagen de cuarto de baño principal actual grande con lavabo sobreencimera, puertas de armario de madera oscura, paredes blancas, suelo de madera clara, armarios abiertos, encimera de madera y encimeras marrones
Imagen de cuarto de baño principal actual grande con lavabo sobreencimera, puertas de armario de madera oscura, paredes blancas, suelo de madera clara, armarios abiertos, encimera de madera y encimeras marrones

BESPOKE
Imagen de cuarto de baño principal actual de tamaño medio con paredes blancas, armarios con paneles lisos, puertas de armario blancas, bañera encastrada, ducha a ras de suelo, sanitario de pared, baldosas y/o azulejos blancos, baldosas y/o azulejos de porcelana, suelo de azulejos de cemento, lavabo sobreencimera, encimera de madera, suelo marrón, ducha abierta y encimeras marrones
Imagen de cuarto de baño principal actual de tamaño medio con paredes blancas, armarios con paneles lisos, puertas de armario blancas, bañera encastrada, ducha a ras de suelo, sanitario de pared, baldosas y/o azulejos blancos, baldosas y/o azulejos de porcelana, suelo de azulejos de cemento, lavabo sobreencimera, encimera de madera, suelo marrón, ducha abierta y encimeras marrones

David Duncan Livingston
Modelo de cuarto de baño principal y azulejo de dos tonos bohemio de tamaño medio con lavabo tipo consola, puertas de armario de madera en tonos medios, paredes blancas, bañera exenta, ducha empotrada, baldosas y/o azulejos negros, baldosas y/o azulejos de cemento, suelo de baldosas de porcelana, encimera de madera y encimeras marrones
Modelo de cuarto de baño principal y azulejo de dos tonos bohemio de tamaño medio con lavabo tipo consola, puertas de armario de madera en tonos medios, paredes blancas, bañera exenta, ducha empotrada, baldosas y/o azulejos negros, baldosas y/o azulejos de cemento, suelo de baldosas de porcelana, encimera de madera y encimeras marrones
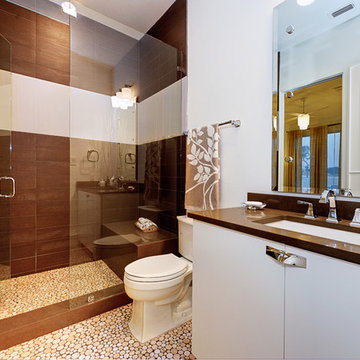
Imagen de cuarto de baño contemporáneo con lavabo bajoencimera, armarios con paneles lisos, puertas de armario blancas, ducha empotrada, baldosas y/o azulejos marrones y encimeras marrones

Double sink gray bathroom with manor house porcelain tile floors. Manor house tile has the look of natural stone with the durability of porcelain.
Imagen de cuarto de baño principal asiático de tamaño medio con baldosas y/o azulejos grises, baldosas y/o azulejos de porcelana, paredes grises, suelo de baldosas de porcelana, armarios con paneles lisos, puertas de armario de madera clara, lavabo sobreencimera, ducha abierta, sanitario de una pieza, encimera de madera, suelo gris y encimeras marrones
Imagen de cuarto de baño principal asiático de tamaño medio con baldosas y/o azulejos grises, baldosas y/o azulejos de porcelana, paredes grises, suelo de baldosas de porcelana, armarios con paneles lisos, puertas de armario de madera clara, lavabo sobreencimera, ducha abierta, sanitario de una pieza, encimera de madera, suelo gris y encimeras marrones
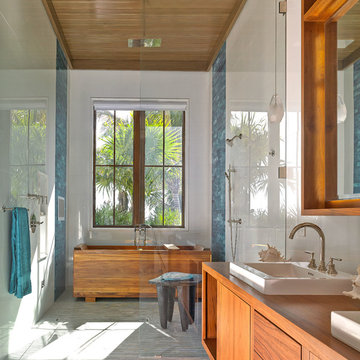
Designed & Crafted by Ruffino Cabinetry
Ejemplo de cuarto de baño exótico con armarios con paneles lisos, lavabo sobreencimera, puertas de armario de madera oscura, encimera de madera, bañera exenta, ducha empotrada, baldosas y/o azulejos azules y encimeras marrones
Ejemplo de cuarto de baño exótico con armarios con paneles lisos, lavabo sobreencimera, puertas de armario de madera oscura, encimera de madera, bañera exenta, ducha empotrada, baldosas y/o azulejos azules y encimeras marrones

Imagen de cuarto de baño principal actual de tamaño medio con lavabo sobreencimera, armarios abiertos, puertas de armario de madera oscura, baldosas y/o azulejos blancos, baldosas y/o azulejos de porcelana, paredes blancas, suelo de baldosas de porcelana, encimera de madera, suelo negro y encimeras marrones

Download our free ebook, Creating the Ideal Kitchen. DOWNLOAD NOW
This unit, located in a 4-flat owned by TKS Owners Jeff and Susan Klimala, was remodeled as their personal pied-à-terre, and doubles as an Airbnb property when they are not using it. Jeff and Susan were drawn to the location of the building, a vibrant Chicago neighborhood, 4 blocks from Wrigley Field, as well as to the vintage charm of the 1890’s building. The entire 2 bed, 2 bath unit was renovated and furnished, including the kitchen, with a specific Parisian vibe in mind.
Although the location and vintage charm were all there, the building was not in ideal shape -- the mechanicals -- from HVAC, to electrical, plumbing, to needed structural updates, peeling plaster, out of level floors, the list was long. Susan and Jeff drew on their expertise to update the issues behind the walls while also preserving much of the original charm that attracted them to the building in the first place -- heart pine floors, vintage mouldings, pocket doors and transoms.
Because this unit was going to be primarily used as an Airbnb, the Klimalas wanted to make it beautiful, maintain the character of the building, while also specifying materials that would last and wouldn’t break the budget. Susan enjoyed the hunt of specifying these items and still coming up with a cohesive creative space that feels a bit French in flavor.
Parisian style décor is all about casual elegance and an eclectic mix of old and new. Susan had fun sourcing some more personal pieces of artwork for the space, creating a dramatic black, white and moody green color scheme for the kitchen and highlighting the living room with pieces to showcase the vintage fireplace and pocket doors.
Photographer: @MargaretRajic
Photo stylist: @Brandidevers
Do you have a new home that has great bones but just doesn’t feel comfortable and you can’t quite figure out why? Contact us here to see how we can help!

Санузел на 1м этаже
Ejemplo de cuarto de baño doble y de pie contemporáneo de tamaño medio con armarios con paneles lisos, puertas de armario grises, ducha empotrada, sanitario de pared, baldosas y/o azulejos multicolor, baldosas y/o azulejos de porcelana, paredes grises, suelo de baldosas de porcelana, aseo y ducha, lavabo encastrado, encimera de acrílico, suelo gris, ducha con puerta con bisagras, encimeras marrones y hornacina
Ejemplo de cuarto de baño doble y de pie contemporáneo de tamaño medio con armarios con paneles lisos, puertas de armario grises, ducha empotrada, sanitario de pared, baldosas y/o azulejos multicolor, baldosas y/o azulejos de porcelana, paredes grises, suelo de baldosas de porcelana, aseo y ducha, lavabo encastrado, encimera de acrílico, suelo gris, ducha con puerta con bisagras, encimeras marrones y hornacina
12.995 ideas para cuartos de baño con encimeras marrones
8