17.951 ideas para cuartos de baño con encimera de cuarcita y ducha con puerta con bisagras
Filtrar por
Presupuesto
Ordenar por:Popular hoy
1 - 20 de 17.951 fotos
Artículo 1 de 3

Foto de cuarto de baño principal y doble tradicional renovado de tamaño medio con armarios estilo shaker, puertas de armario azules, ducha esquinera, baldosas y/o azulejos grises, baldosas y/o azulejos de porcelana, paredes blancas, suelo de baldosas de porcelana, lavabo bajoencimera, encimera de cuarcita, suelo gris, ducha con puerta con bisagras, encimeras blancas y banco de ducha
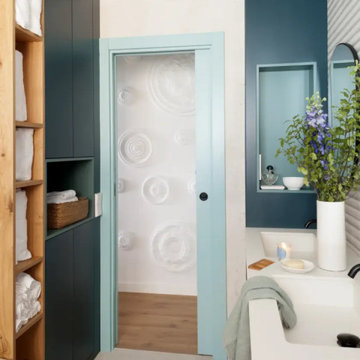
Diseño baño principal con toques azules
Foto de cuarto de baño principal, doble y a medida marinero de tamaño medio con armarios abiertos, puertas de armario azules, bañera empotrada, combinación de ducha y bañera, encimera de cuarcita, ducha con puerta con bisagras, encimeras blancas y hornacina
Foto de cuarto de baño principal, doble y a medida marinero de tamaño medio con armarios abiertos, puertas de armario azules, bañera empotrada, combinación de ducha y bañera, encimera de cuarcita, ducha con puerta con bisagras, encimeras blancas y hornacina

Masterpiece Retreat: The Master Bathroom
The master bathroom embodies the epitome of tranquility. Luxe gold fixtures complement the double vanity mirrors, trimmed in a warm Gilded" finish, their elongated rectangular shapes softened by rounded edges. The vanity, painted in a “Slate" hue, offers ample storage and features two undermount sinks atop a Polarstone Pure Opal countertop. Materika sand matte floor tiles provide a soothing foundation, while Dolomite shower walls and a Starphire glass half shower door create a seamless, light-filled space.

Modelo de cuarto de baño principal y azulejo de dos tonos escandinavo de tamaño medio con armarios con paneles lisos, paredes blancas, suelo con mosaicos de baldosas, lavabo bajoencimera, encimera de cuarcita, encimeras blancas, puertas de armario de madera oscura, baldosas y/o azulejos blancos, suelo multicolor, ducha empotrada, baldosas y/o azulejos de cerámica y ducha con puerta con bisagras

Modelo de cuarto de baño principal y único moderno pequeño con armarios con rebordes decorativos, puertas de armario de madera oscura, ducha empotrada, sanitario de una pieza, baldosas y/o azulejos negros, baldosas y/o azulejos de porcelana, paredes blancas, suelo de baldosas de porcelana, lavabo bajoencimera, encimera de cuarcita, suelo negro, ducha con puerta con bisagras, encimeras negras y hornacina

Introducing the Courtyard Collection at Sonoma, located near Ballantyne in Charlotte. These 51 single-family homes are situated with a unique twist, and are ideal for people looking for the lifestyle of a townhouse or condo, without shared walls. Lawn maintenance is included! All homes include kitchens with granite counters and stainless steel appliances, plus attached 2-car garages. Our 3 model homes are open daily! Schools are Elon Park Elementary, Community House Middle, Ardrey Kell High. The Hanna is a 2-story home which has everything you need on the first floor, including a Kitchen with an island and separate pantry, open Family/Dining room with an optional Fireplace, and the laundry room tucked away. Upstairs is a spacious Owner's Suite with large walk-in closet, double sinks, garden tub and separate large shower. You may change this to include a large tiled walk-in shower with bench seat and separate linen closet. There are also 3 secondary bedrooms with a full bath with double sinks.

As featured in the Houzz article: Data Watch: The Most Popular Bath Splurges This Year
October 2017
https://www.houzz.com/ideabooks/93802100/list/data-watch-the-most-popular-bath-splurges-this-year

Custom double vanity with accent tile, electric medicine cabinets, and pull-out storage for hair products and organization. Complete with under cabinet lighting for a night light.
Photos by Chris Veith

Design: Kristen Forgione
Build: Willsheim Construction
PC: Rennai Hoefer
Foto de cuarto de baño principal nórdico de tamaño medio con armarios con paneles lisos, puertas de armario de madera clara, bañera exenta, ducha empotrada, paredes blancas, suelo de baldosas de cerámica, lavabo bajoencimera, encimera de cuarcita, suelo negro, ducha con puerta con bisagras y encimeras blancas
Foto de cuarto de baño principal nórdico de tamaño medio con armarios con paneles lisos, puertas de armario de madera clara, bañera exenta, ducha empotrada, paredes blancas, suelo de baldosas de cerámica, lavabo bajoencimera, encimera de cuarcita, suelo negro, ducha con puerta con bisagras y encimeras blancas

Diseño de cuarto de baño doble, a medida y principal marinero de tamaño medio con armarios con paneles empotrados, puertas de armario blancas, ducha empotrada, paredes blancas, lavabo bajoencimera, suelo gris, ducha con puerta con bisagras, encimeras blancas, machihembrado, machihembrado, sanitario de una pieza, baldosas y/o azulejos multicolor, baldosas y/o azulejos de mármol, suelo de mármol, encimera de cuarcita y hornacina
Foto de cuarto de baño principal moderno de tamaño medio con armarios con paneles lisos, puertas de armario blancas, ducha a ras de suelo, sanitario de una pieza, baldosas y/o azulejos beige, baldosas y/o azulejos de porcelana, paredes grises, suelo de baldosas de porcelana, lavabo bajoencimera, encimera de cuarcita, suelo beige, ducha con puerta con bisagras y encimeras beige

This well used but dreary bathroom was ready for an update but this time, materials were selected that not only looked great but would stand the test of time. The large steam shower (6x6') was like a dark cave with one glass door allowing light. To create a brighter shower space and the feel of an even larger shower, the wall was removed and full glass panels now allowed full sunlight streaming into the shower which avoids the growth of mold and mildew in this newly brighter space which also expands the bathroom by showing all the spaces. Originally the dark shower was permeated with cracks in the marble marble material and bench seat so mold and mildew had a home. The designer specified Porcelain slabs for a carefree un-penetrable material that had fewer grouted seams and added luxury to the new bath. Although Quartz is a hard material and fine to use in a shower, it is not suggested for steam showers because there is some porosity. A free standing bench was fabricated from quartz which works well. A new free
standing, hydrotherapy tub was installed allowing more free space around the tub area and instilling luxury with the use of beautiful marble for the walls and flooring. A lovely crystal chandelier emphasizes the height of the room and the lovely tall window.. Two smaller vanities were replaced by a larger U shaped vanity allotting two corner lazy susan cabinets for storing larger items. The center cabinet was used to store 3 laundry bins that roll out, one for towels and one for his and one for her delicates. Normally this space would be a makeup dressing table but since we were able to design a large one in her closet, she felt laundry bins were more needed in this bathroom. Instead of constructing a closet in the bathroom, the designer suggested an elegant glass front French Armoire to not encumber the space with a wall for the closet.The new bathroom is stunning and stops the heart on entering with all the luxurious amenities.
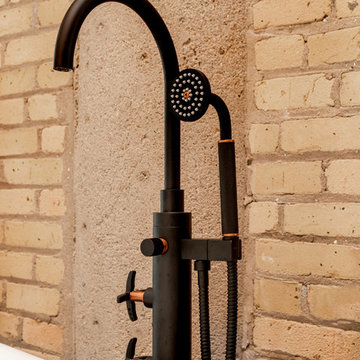
D&M Images
Diseño de cuarto de baño principal industrial con armarios con paneles lisos, puertas de armario con efecto envejecido, bañera exenta, ducha doble, sanitario de una pieza, baldosas y/o azulejos grises, baldosas y/o azulejos de cerámica, paredes blancas, suelo laminado, lavabo bajoencimera, encimera de cuarcita, suelo marrón, ducha con puerta con bisagras y encimeras blancas
Diseño de cuarto de baño principal industrial con armarios con paneles lisos, puertas de armario con efecto envejecido, bañera exenta, ducha doble, sanitario de una pieza, baldosas y/o azulejos grises, baldosas y/o azulejos de cerámica, paredes blancas, suelo laminado, lavabo bajoencimera, encimera de cuarcita, suelo marrón, ducha con puerta con bisagras y encimeras blancas

Mountain View Modern master bath with curbless shower, bamboo cabinets and double trough sink.
Green Heath Ceramics tile on shower wall, also in shower niche (reflected in mirror)
Exposed beams and skylight in ceiling.
Photography: Mark Pinkerton VI360

Modelo de cuarto de baño principal campestre grande sin sin inodoro con armarios estilo shaker, puertas de armario de madera en tonos medios, baldosas y/o azulejos grises, paredes blancas, suelo de travertino, lavabo bajoencimera, encimera de cuarcita, suelo marrón y ducha con puerta con bisagras

Joseph Alfano
Modelo de cuarto de baño principal actual grande con lavabo bajoencimera, armarios con paneles lisos, puertas de armario de madera clara, bañera exenta, ducha empotrada, paredes blancas, sanitario de dos piezas, baldosas y/o azulejos blancos, losas de piedra, suelo de pizarra, encimera de cuarcita, suelo gris y ducha con puerta con bisagras
Modelo de cuarto de baño principal actual grande con lavabo bajoencimera, armarios con paneles lisos, puertas de armario de madera clara, bañera exenta, ducha empotrada, paredes blancas, sanitario de dos piezas, baldosas y/o azulejos blancos, losas de piedra, suelo de pizarra, encimera de cuarcita, suelo gris y ducha con puerta con bisagras
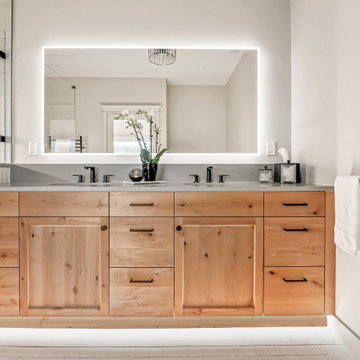
Oftentimes homeowners come to us with an idea of how they want to update their space. Through thoughtful discussion and truly understanding their needs, we develop the perfect plan together. The previous bathroom was burdened with a large jacuzzi tub, an outdated fiberglass shower, and limited open floor space. Our approach started with a simple shower and bath update and evolved into a complete reimagining of the bathroom. We prioritized fluidity and functionality, repositioning plumbing and overhauling the floor plan to create a space that seamlessly marries practicality with design impact.
The new bathroom features a custom knotty alder vanity with toe kick lighting and a sleek quartz countertop. Above, a defogging LED-lit mirror with touch screen controls adds a modern element to the bright and minimal bathroom aesthetic. The new custom shower blends sophistication with accessibility. Simple yet elegant porcelain fluted tiles and glass partitions frame the space, with a low-threshold entrance and strategically placed grab bars to support accessibility. Inside, a custom product niche with cove lighting adds both aesthetic appeal and functionality. In the end, the reimagined bathroom thoughtfully aligns the homeowner's lifestyle and design preferences.
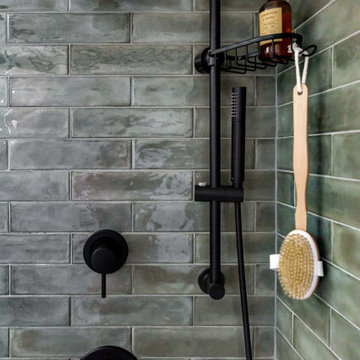
green glazed tile bathroom with stand alone tub, floor mounted faucet, shower room and double vanity. Dormer bathroom.
Imagen de cuarto de baño principal, doble y a medida tradicional renovado de tamaño medio con armarios con paneles lisos, puertas de armario marrones, bañera exenta, ducha esquinera, sanitario de una pieza, baldosas y/o azulejos verdes, baldosas y/o azulejos de porcelana, paredes blancas, suelo de mármol, lavabo bajoencimera, encimera de cuarcita, suelo multicolor, ducha con puerta con bisagras y encimeras multicolor
Imagen de cuarto de baño principal, doble y a medida tradicional renovado de tamaño medio con armarios con paneles lisos, puertas de armario marrones, bañera exenta, ducha esquinera, sanitario de una pieza, baldosas y/o azulejos verdes, baldosas y/o azulejos de porcelana, paredes blancas, suelo de mármol, lavabo bajoencimera, encimera de cuarcita, suelo multicolor, ducha con puerta con bisagras y encimeras multicolor
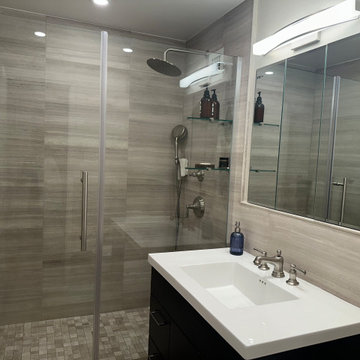
Master Bath
Imagen de cuarto de baño principal, único y de pie de tamaño medio con armarios estilo shaker, puertas de armario de madera en tonos medios, ducha empotrada, sanitario de dos piezas, baldosas y/o azulejos beige, baldosas y/o azulejos de cerámica, paredes blancas, suelo de baldosas de cerámica, encimera de cuarcita, suelo beige, ducha con puerta con bisagras y encimeras blancas
Imagen de cuarto de baño principal, único y de pie de tamaño medio con armarios estilo shaker, puertas de armario de madera en tonos medios, ducha empotrada, sanitario de dos piezas, baldosas y/o azulejos beige, baldosas y/o azulejos de cerámica, paredes blancas, suelo de baldosas de cerámica, encimera de cuarcita, suelo beige, ducha con puerta con bisagras y encimeras blancas

Our clients wanted to add on to their 1950's ranch house, but weren't sure whether to go up or out. We convinced them to go out, adding a Primary Suite addition with bathroom, walk-in closet, and spacious Bedroom with vaulted ceiling. To connect the addition with the main house, we provided plenty of light and a built-in bookshelf with detailed pendant at the end of the hall. The clients' style was decidedly peaceful, so we created a wet-room with green glass tile, a door to a small private garden, and a large fir slider door from the bedroom to a spacious deck. We also used Yakisugi siding on the exterior, adding depth and warmth to the addition. Our clients love using the tub while looking out on their private paradise!
17.951 ideas para cuartos de baño con encimera de cuarcita y ducha con puerta con bisagras
1