361 ideas para cuartos de baño a medida con encimera de cemento
Filtrar por
Presupuesto
Ordenar por:Popular hoy
1 - 20 de 361 fotos
Artículo 1 de 3

Dark stone, custom cherry cabinetry, misty forest wallpaper, and a luxurious soaker tub mix together to create this spectacular primary bathroom. These returning clients came to us with a vision to transform their builder-grade bathroom into a showpiece, inspired in part by the Japanese garden and forest surrounding their home. Our designer, Anna, incorporated several accessibility-friendly features into the bathroom design; a zero-clearance shower entrance, a tiled shower bench, stylish grab bars, and a wide ledge for transitioning into the soaking tub. Our master cabinet maker and finish carpenters collaborated to create the handmade tapered legs of the cherry cabinets, a custom mirror frame, and new wood trim.

The Tranquility Residence is a mid-century modern home perched amongst the trees in the hills of Suffern, New York. After the homeowners purchased the home in the Spring of 2021, they engaged TEROTTI to reimagine the primary and tertiary bathrooms. The peaceful and subtle material textures of the primary bathroom are rich with depth and balance, providing a calming and tranquil space for daily routines. The terra cotta floor tile in the tertiary bathroom is a nod to the history of the home while the shower walls provide a refined yet playful texture to the room.

Imagen de cuarto de baño principal, único y a medida vintage de tamaño medio con armarios con paneles lisos, puertas de armario blancas, ducha abierta, sanitario de una pieza, baldosas y/o azulejos grises, baldosas y/o azulejos de cerámica, paredes beige, suelo de baldosas de cerámica, lavabo encastrado, encimera de cemento, suelo multicolor, ducha con puerta con bisagras, encimeras blancas y banco de ducha

La salle d’eau est séparée de la chambre par une porte coulissante vitrée afin de laisser passer la lumière naturelle. L’armoire à pharmacie a été réalisée sur mesure. Ses portes miroir apportent volume et profondeur à l’espace. Afin de se fondre dans le décor et d’optimiser l’agencement, elle a été incrustée dans le doublage du mur.
Enfin, la mosaïque irisée bleue Kitkat (Casalux) apporte tout le caractère de cette mini pièce maximisée.

This organic modern master bathroom is truly a sanctuary. Heated clay tile floors feel luxurious underfoot and the large soaking tub is an oasis for busy parents. The unique vanity is a custom piece sourced by the interior designer. The continuation of the large format porcelain tile from the kitchen and the use of walnut on the linen cabinets from Grabill Cabinets, bring in the natural textures central to organic modern interior design. Interior Design: Sarah Sherman Samuel; Architect: J. Visser Design; Builder: Insignia Homes; Linen Cabinet: Grabill Cabinetry; Photo: Nicole Franzen

Newly remodeled bathroom with a bright and airy feel. Check out the floor tile design!
Diseño de cuarto de baño infantil, único y a medida tradicional renovado de tamaño medio con armarios con rebordes decorativos, puertas de armario blancas, bañera empotrada, combinación de ducha y bañera, bidé, paredes blancas, suelo con mosaicos de baldosas, lavabo bajoencimera, encimera de cemento, suelo gris, ducha con puerta corredera y encimeras grises
Diseño de cuarto de baño infantil, único y a medida tradicional renovado de tamaño medio con armarios con rebordes decorativos, puertas de armario blancas, bañera empotrada, combinación de ducha y bañera, bidé, paredes blancas, suelo con mosaicos de baldosas, lavabo bajoencimera, encimera de cemento, suelo gris, ducha con puerta corredera y encimeras grises

This kids bathroom has some really beautiful custom details, including a reclaimed wood vanity cabinet, and custom concrete vanity countertop and sink. The shower enclosure has thassos marble tile walls with offset pattern. The niche is trimmed with thassos marble and has a herringbone patterned marble tile backsplash. The same marble herringbone tile is used for the shower floor. The shower bench has large-format thassos marble tiles as does the top of the shower dam. The bathroom floor is a large format grey marble tile. Seen in the mirror reflection are two large "rulers", which make interesting wall art and double as fun way to track the client's children's height. Fun, eh?

Sumptuous spaces are created throughout the house with the use of dark, moody colors, elegant upholstery with bespoke trim details, unique wall coverings, and natural stone with lots of movement.
The mix of print, pattern, and artwork creates a modern twist on traditional design.

Foto de cuarto de baño principal, doble y a medida bohemio de tamaño medio sin sin inodoro con armarios con paneles lisos, puertas de armario de madera en tonos medios, bañera exenta, bidé, baldosas y/o azulejos grises, baldosas y/o azulejos de cerámica, paredes grises, suelo de baldosas de porcelana, lavabo integrado, encimera de cemento, suelo gris, ducha con puerta con bisagras, encimeras grises, banco de ducha y panelado
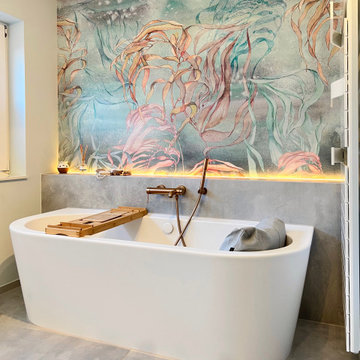
Diseño de cuarto de baño principal, doble y a medida actual grande con baldosas y/o azulejos grises, encimera de cemento y encimeras grises
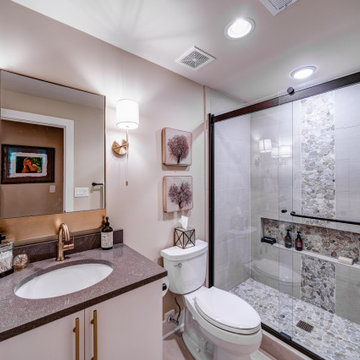
Basement Bathroom
Imagen de cuarto de baño único y a medida actual con armarios con paneles lisos, puertas de armario blancas, ducha empotrada, sanitario de dos piezas, baldosas y/o azulejos grises, baldosas y/o azulejos de piedra, paredes beige, suelo de baldosas tipo guijarro, aseo y ducha, lavabo bajoencimera, encimera de cemento, suelo gris, ducha con puerta corredera y encimeras grises
Imagen de cuarto de baño único y a medida actual con armarios con paneles lisos, puertas de armario blancas, ducha empotrada, sanitario de dos piezas, baldosas y/o azulejos grises, baldosas y/o azulejos de piedra, paredes beige, suelo de baldosas tipo guijarro, aseo y ducha, lavabo bajoencimera, encimera de cemento, suelo gris, ducha con puerta corredera y encimeras grises

Imagen de cuarto de baño principal, doble y a medida de estilo americano grande con armarios estilo shaker, puertas de armario de madera clara, bañera encastrada, ducha empotrada, sanitario de dos piezas, baldosas y/o azulejos multicolor, baldosas y/o azulejos de porcelana, paredes beige, suelo de baldosas de porcelana, lavabo bajoencimera, encimera de cemento, suelo multicolor, ducha con puerta con bisagras, encimeras grises y banco de ducha
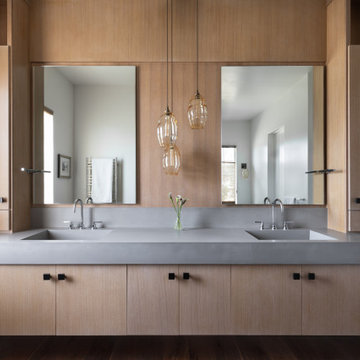
This white oak floating custom vanity is finished with a concrete countertop and backsplash. The LED mirrors are built into the outer to ceiling finish panels, and accented by the beautiful hand blown glass pendants. Gorgeous!

Eine Herausforderung für alle Beteiligte war dieses Badezimmer. Hand in Hand arbeiteten Schreiner und Maler zusammen, um diese gespachtelte Oberfläche auch auf dem Waschtisch in Perfektion umzusetzen.
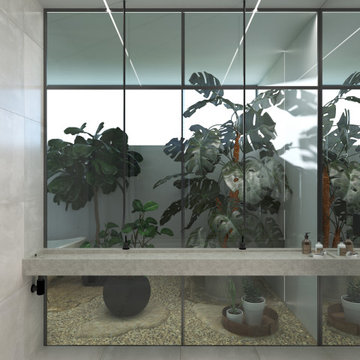
Modelo de cuarto de baño principal, doble y a medida moderno grande con puertas de armario beige, bañera exenta, ducha a ras de suelo, baldosas y/o azulejos grises, baldosas y/o azulejos de cerámica, paredes grises, suelo de baldosas de cerámica, lavabo suspendido, encimera de cemento, suelo gris, ducha con cortina, encimeras grises y ventanas

Master Bathroom Designed with luxurious materials like marble countertop with an undermount sink, flat-panel cabinets, light wood cabinets, floors are a combination of hexagon tiles and wood flooring, white walls around and an eye-catching texture bathroom wall panel. freestanding bathtub enclosed frosted hinged shower door.

壁掛けのアイロンがあるか自室兼洗面室です。屋内の乾燥室でもあります
Ejemplo de cuarto de baño principal, único, a medida y blanco clásico de tamaño medio sin sin inodoro con puertas de armario grises, sanitario de una pieza, baldosas y/o azulejos de porcelana, paredes multicolor, suelo de madera en tonos medios, lavabo sobreencimera, encimera de cemento, suelo marrón, tendedero, papel pintado y papel pintado
Ejemplo de cuarto de baño principal, único, a medida y blanco clásico de tamaño medio sin sin inodoro con puertas de armario grises, sanitario de una pieza, baldosas y/o azulejos de porcelana, paredes multicolor, suelo de madera en tonos medios, lavabo sobreencimera, encimera de cemento, suelo marrón, tendedero, papel pintado y papel pintado
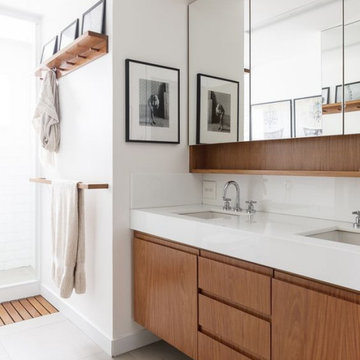
Example of a mid-sized minimalist master limestone floor, beige floor and double-sink bathroom design in Dallas with flat-panel cabinets, beige cabinets, multicolored walls, quartz countertops, a hinged shower door, white countertops.

This home in Napa off Silverado was rebuilt after burning down in the 2017 fires. Architect David Rulon, a former associate of Howard Backen, known for this Napa Valley industrial modern farmhouse style. Composed in mostly a neutral palette, the bones of this house are bathed in diffused natural light pouring in through the clerestory windows. Beautiful textures and the layering of pattern with a mix of materials add drama to a neutral backdrop. The homeowners are pleased with their open floor plan and fluid seating areas, which allow them to entertain large gatherings. The result is an engaging space, a personal sanctuary and a true reflection of it's owners' unique aesthetic.
Inspirational features are metal fireplace surround and book cases as well as Beverage Bar shelving done by Wyatt Studio, painted inset style cabinets by Gamma, moroccan CLE tile backsplash and quartzite countertops.

Idéalement situé en plein cœur du Marais sur la mythique place des Vosges, ce duplex sur cour comportait initialement deux contraintes spatiales : sa faible hauteur sous plafond (2,09m au plus bas) et sa configuration tout en longueur.
Le cahier des charges des propriétaires faisait quant à lui mention de plusieurs demandes à satisfaire : la création de trois chambres et trois salles d’eau indépendantes, un espace de réception avec cuisine ouverte, le tout dans une atmosphère la plus épurée possible. Pari tenu !
Le niveau rez-de-chaussée dessert le volume d’accueil avec une buanderie invisible, une chambre avec dressing & espace de travail, ainsi qu’une salle d’eau. Au premier étage, le palier permet l’accès aux sanitaires invités ainsi qu’une seconde chambre avec cabinet de toilette et rangements intégrés. Après quelques marches, le volume s’ouvre sur la salle à manger, dans laquelle prend place un bar intégrant deux caves à vins et une niche en Corian pour le service. Le salon ensuite, où les assises confortables invitent à la convivialité, s’ouvre sur une cuisine immaculée dont les caissons hauts se font oublier derrière des façades miroirs. Enfin, la suite parentale située à l’extrémité de l’appartement offre une chambre fonctionnelle et minimaliste, avec sanitaires et salle d’eau attenante, le tout entièrement réalisé en béton ciré.
L’ensemble des éléments de mobilier, luminaires, décoration, linge de maison & vaisselle ont été sélectionnés & installés par l’équipe d’Ameo Concept, pour un projet clé en main aux mille nuances de blancs.
361 ideas para cuartos de baño a medida con encimera de cemento
1