7.471 ideas para cuartos de baño con encimera de cobre y encimera de azulejos
Filtrar por
Presupuesto
Ordenar por:Popular hoy
1 - 20 de 7471 fotos
Artículo 1 de 3

Large format porcelain master bathroom remodel
Ejemplo de cuarto de baño principal, doble y a medida grande con armarios con paneles lisos, puertas de armario blancas, bañera exenta, ducha empotrada, sanitario de dos piezas, baldosas y/o azulejos de porcelana, paredes beige, suelo de baldosas de porcelana, lavabo bajoencimera, encimera de azulejos, ducha con puerta corredera y cuarto de baño
Ejemplo de cuarto de baño principal, doble y a medida grande con armarios con paneles lisos, puertas de armario blancas, bañera exenta, ducha empotrada, sanitario de dos piezas, baldosas y/o azulejos de porcelana, paredes beige, suelo de baldosas de porcelana, lavabo bajoencimera, encimera de azulejos, ducha con puerta corredera y cuarto de baño

Carolyn Patterson
Imagen de cuarto de baño mediterráneo de tamaño medio con armarios tipo mueble, puertas de armario blancas, bañera con patas, combinación de ducha y bañera, sanitario de una pieza, baldosas y/o azulejos grises, baldosas y/o azulejos de cemento, paredes grises, suelo de azulejos de cemento, aseo y ducha, lavabo integrado, encimera de azulejos, suelo gris y ducha abierta
Imagen de cuarto de baño mediterráneo de tamaño medio con armarios tipo mueble, puertas de armario blancas, bañera con patas, combinación de ducha y bañera, sanitario de una pieza, baldosas y/o azulejos grises, baldosas y/o azulejos de cemento, paredes grises, suelo de azulejos de cemento, aseo y ducha, lavabo integrado, encimera de azulejos, suelo gris y ducha abierta
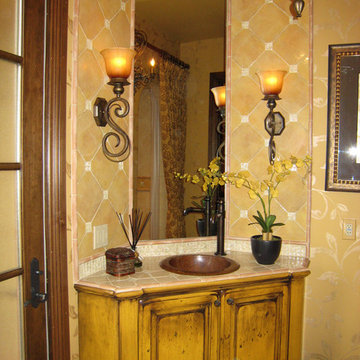
Glazed ceramic tile and iridescent glass inserts in golden hues surround the mirror and cover the countertop of this sparking and bright guest bathroom. The 5-part glazing process was hand applied on the custom designed corner lavatory.

Project Description:
Step into the embrace of nature with our latest bathroom design, "Jungle Retreat." This expansive bathroom is a harmonious fusion of luxury, functionality, and natural elements inspired by the lush greenery of the jungle.
Bespoke His and Hers Black Marble Porcelain Basins:
The focal point of the space is a his & hers bespoke black marble porcelain basin atop a 160cm double drawer basin unit crafted in Italy. The real wood veneer with fluted detailing adds a touch of sophistication and organic charm to the design.
Brushed Brass Wall-Mounted Basin Mixers:
Wall-mounted basin mixers in brushed brass with scrolled detailing on the handles provide a luxurious touch, creating a visual link to the inspiration drawn from the jungle. The juxtaposition of black marble and brushed brass adds a layer of opulence.
Jungle and Nature Inspiration:
The design draws inspiration from the jungle and nature, incorporating greens, wood elements, and stone components. The overall palette reflects the serenity and vibrancy found in natural surroundings.
Spacious Walk-In Shower:
A generously sized walk-in shower is a centrepiece, featuring tiled flooring and a rain shower. The design includes niches for toiletry storage, ensuring a clutter-free environment and adding functionality to the space.
Floating Toilet and Basin Unit:
Both the toilet and basin unit float above the floor, contributing to the contemporary and open feel of the bathroom. This design choice enhances the sense of space and allows for easy maintenance.
Natural Light and Large Window:
A large window allows ample natural light to flood the space, creating a bright and airy atmosphere. The connection with the outdoors brings an additional layer of tranquillity to the design.
Concrete Pattern Tiles in Green Tone:
Wall and floor tiles feature a concrete pattern in a calming green tone, echoing the lush foliage of the jungle. This choice not only adds visual interest but also contributes to the overall theme of nature.
Linear Wood Feature Tile Panel:
A linear wood feature tile panel, offset behind the basin unit, creates a cohesive and matching look. This detail complements the fluted front of the basin unit, harmonizing with the overall design.
"Jungle Retreat" is a testament to the seamless integration of luxury and nature, where bespoke craftsmanship meets organic inspiration. This bathroom invites you to unwind in a space that transcends the ordinary, offering a tranquil retreat within the comforts of your home.

Hood House is a playful protector that respects the heritage character of Carlton North whilst celebrating purposeful change. It is a luxurious yet compact and hyper-functional home defined by an exploration of contrast: it is ornamental and restrained, subdued and lively, stately and casual, compartmental and open.
For us, it is also a project with an unusual history. This dual-natured renovation evolved through the ownership of two separate clients. Originally intended to accommodate the needs of a young family of four, we shifted gears at the eleventh hour and adapted a thoroughly resolved design solution to the needs of only two. From a young, nuclear family to a blended adult one, our design solution was put to a test of flexibility.
The result is a subtle renovation almost invisible from the street yet dramatic in its expressive qualities. An oblique view from the northwest reveals the playful zigzag of the new roof, the rippling metal hood. This is a form-making exercise that connects old to new as well as establishing spatial drama in what might otherwise have been utilitarian rooms upstairs. A simple palette of Australian hardwood timbers and white surfaces are complimented by tactile splashes of brass and rich moments of colour that reveal themselves from behind closed doors.
Our internal joke is that Hood House is like Lazarus, risen from the ashes. We’re grateful that almost six years of hard work have culminated in this beautiful, protective and playful house, and so pleased that Glenda and Alistair get to call it home.

Diseño de cuarto de baño principal, doble y flotante minimalista grande con puertas de armario negras, bañera exenta, ducha doble, sanitario de pared, baldosas y/o azulejos grises, baldosas y/o azulejos de porcelana, paredes grises, suelo de baldosas tipo guijarro, encimera de azulejos, suelo gris, ducha con puerta corredera y encimeras blancas

SDB
Une pièce exiguë recouverte d’un carrelage ancien dans laquelle trônait une baignoire minuscule sans grand intérêt.
Une douche à l’italienne n’était techniquement pas envisageable, nous avons donc opté pour une cabine de douche.
Les WC se sont retrouvés suspendus et le lavabo sans rangement remplacé par un petit mais pratique meuble vasque.
Malgré la taille de la pièce le choix fut fait de partir sur un carrelage gris anthracite avec un détail « griffé » sur le mur de la colonne de douche.

Foto de cuarto de baño principal, doble y a medida minimalista grande con armarios con paneles lisos, puertas de armario negras, bañera exenta, ducha esquinera, sanitario de dos piezas, baldosas y/o azulejos beige, baldosas y/o azulejos de cerámica, paredes grises, suelo de baldosas de porcelana, lavabo encastrado, encimera de azulejos, suelo gris, ducha con puerta con bisagras, encimeras blancas y hornacina

Transformed refurbished dresser turned bathroom vanity. Twin sinks, black hardware, gold/black sconces and multi toned green tile are the backdrop for this signature piece.

Diseño de cuarto de baño flotante contemporáneo pequeño con puertas de armario grises, sanitario de pared, baldosas y/o azulejos beige, baldosas y/o azulejos de cerámica, paredes beige, suelo de baldosas de porcelana, lavabo integrado, encimera de azulejos, suelo beige, encimeras grises y armarios con paneles lisos
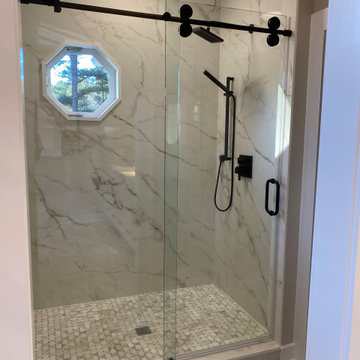
Master Bath in Large Format Porcelain.
Foto de cuarto de baño principal, doble y a medida grande con armarios con paneles lisos, bañera exenta, ducha empotrada, sanitario de dos piezas, paredes beige, suelo de baldosas de porcelana, lavabo bajoencimera, encimera de azulejos, ducha con puerta corredera y cuarto de baño
Foto de cuarto de baño principal, doble y a medida grande con armarios con paneles lisos, bañera exenta, ducha empotrada, sanitario de dos piezas, paredes beige, suelo de baldosas de porcelana, lavabo bajoencimera, encimera de azulejos, ducha con puerta corredera y cuarto de baño
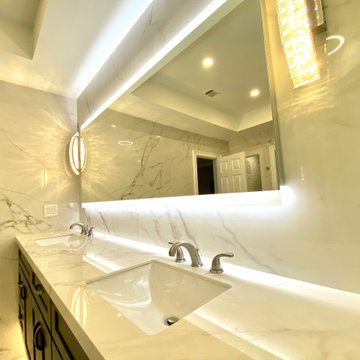
#02 Statuario Bianco color in Master Bathroom used for Walls, Floors, Shower, & Countertop.
Diseño de cuarto de baño principal, doble y a medida minimalista grande con armarios estilo shaker, puertas de armario de madera en tonos medios, bañera encastrada, ducha doble, sanitario de una pieza, baldosas y/o azulejos de porcelana, suelo de baldosas de porcelana, lavabo bajoencimera, encimera de azulejos, ducha con puerta con bisagras, cuarto de baño y bandeja
Diseño de cuarto de baño principal, doble y a medida minimalista grande con armarios estilo shaker, puertas de armario de madera en tonos medios, bañera encastrada, ducha doble, sanitario de una pieza, baldosas y/o azulejos de porcelana, suelo de baldosas de porcelana, lavabo bajoencimera, encimera de azulejos, ducha con puerta con bisagras, cuarto de baño y bandeja

Imagen de cuarto de baño único, a medida y gris y blanco contemporáneo de tamaño medio con puertas de armario grises, ducha abierta, baldosas y/o azulejos grises, baldosas y/o azulejos de cemento, paredes grises, suelo de piedra caliza, aseo y ducha, lavabo sobreencimera, encimera de azulejos, suelo gris, ducha abierta y encimeras grises

Diseño de cuarto de baño único y a medida moderno pequeño con armarios tipo vitrina, ducha abierta, sanitario de pared, baldosas y/o azulejos grises, baldosas y/o azulejos de porcelana, paredes grises, suelo de baldosas de porcelana, aseo y ducha, lavabo encastrado, encimera de azulejos, suelo gris, ducha abierta y encimeras grises

This existing three storey Victorian Villa was completely redesigned, altering the layout on every floor and adding a new basement under the house to provide a fourth floor.
After under-pinning and constructing the new basement level, a new cinema room, wine room, and cloakroom was created, extending the existing staircase so that a central stairwell now extended over the four floors.
On the ground floor, we refurbished the existing parquet flooring and created a ‘Club Lounge’ in one of the front bay window rooms for our clients to entertain and use for evenings and parties, a new family living room linked to the large kitchen/dining area. The original cloakroom was directly off the large entrance hall under the stairs which the client disliked, so this was moved to the basement when the staircase was extended to provide the access to the new basement.
First floor was completely redesigned and changed, moving the master bedroom from one side of the house to the other, creating a new master suite with large bathroom and bay-windowed dressing room. A new lobby area was created which lead to the two children’s rooms with a feature light as this was a prominent view point from the large landing area on this floor, and finally a study room.
On the second floor the existing bedroom was remodelled and a new ensuite wet-room was created in an adjoining attic space once the structural alterations to forming a new floor and subsequent roof alterations were carried out.
A comprehensive FF&E package of loose furniture and custom designed built in furniture was installed, along with an AV system for the new cinema room and music integration for the Club Lounge and remaining floors also.
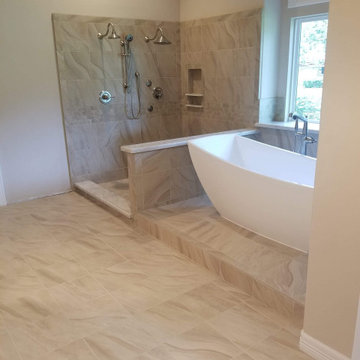
A beautiful traditional style in old katy . Two weeks of hard work in this porcelain piece of art .
Diseño de cuarto de baño principal tradicional de tamaño medio con baldosas y/o azulejos marrones, baldosas y/o azulejos de porcelana y encimera de azulejos
Diseño de cuarto de baño principal tradicional de tamaño medio con baldosas y/o azulejos marrones, baldosas y/o azulejos de porcelana y encimera de azulejos
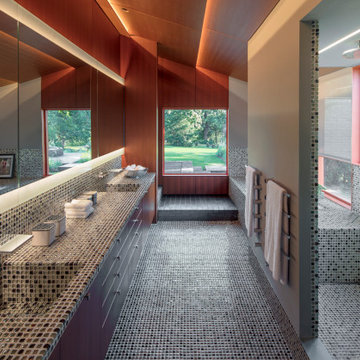
Foto de cuarto de baño principal actual con armarios con paneles lisos, puertas de armario de madera en tonos medios, baldosas y/o azulejos grises, baldosas y/o azulejos en mosaico, paredes grises, suelo con mosaicos de baldosas, lavabo integrado, encimera de azulejos, suelo gris y encimeras grises

Imagen de cuarto de baño principal, flotante, abovedado y blanco moderno de tamaño medio con armarios estilo shaker, ducha doble, sanitario de una pieza, baldosas y/o azulejos blancos, baldosas y/o azulejos de piedra, paredes blancas, lavabo tipo consola, encimera de azulejos, suelo negro, ducha con cortina, encimeras blancas y piedra

Photo Credit:
Aimée Mazzenga
Modelo de cuarto de baño moderno de tamaño medio sin sin inodoro con armarios con rebordes decorativos, puertas de armario blancas, bañera exenta, baldosas y/o azulejos multicolor, baldosas y/o azulejos en mosaico, paredes blancas, suelo de madera clara, lavabo encastrado, encimera de azulejos, suelo multicolor, ducha con puerta con bisagras y encimeras blancas
Modelo de cuarto de baño moderno de tamaño medio sin sin inodoro con armarios con rebordes decorativos, puertas de armario blancas, bañera exenta, baldosas y/o azulejos multicolor, baldosas y/o azulejos en mosaico, paredes blancas, suelo de madera clara, lavabo encastrado, encimera de azulejos, suelo multicolor, ducha con puerta con bisagras y encimeras blancas

Kitchen and Dining Extension and Loft Conversion in Mayfield Avenue N12 North Finchley. Modern kitchen extension with dining area and additional Loft conversion overlooking the area. The extra space give a modern look with integrated LED lighting
7.471 ideas para cuartos de baño con encimera de cobre y encimera de azulejos
1