89 ideas para cuartos de baño con jacuzzi y ducha con cortina
Filtrar por
Presupuesto
Ordenar por:Popular hoy
1 - 20 de 89 fotos
Artículo 1 de 3
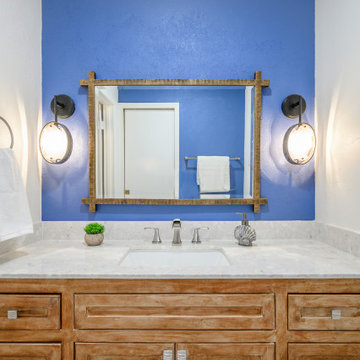
Imagen de cuarto de baño único y a medida clásico pequeño con armarios con paneles empotrados, puertas de armario de madera oscura, jacuzzi, combinación de ducha y bañera, sanitario de dos piezas, baldosas y/o azulejos grises, baldosas y/o azulejos de cerámica, paredes multicolor, suelo de baldosas de porcelana, lavabo bajoencimera, encimera de cuarzo compacto, suelo blanco, ducha con cortina, encimeras beige y hornacina
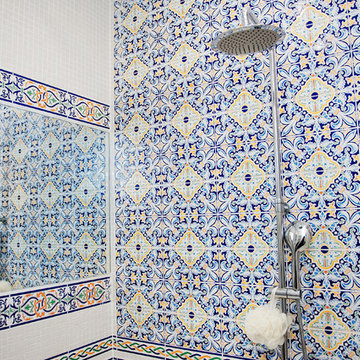
Foto de cuarto de baño principal actual de tamaño medio con armarios abiertos, jacuzzi, combinación de ducha y bañera, sanitario de pared, baldosas y/o azulejos multicolor, baldosas y/o azulejos de cerámica, paredes blancas, suelo de baldosas de cerámica, lavabo sobreencimera, encimera de azulejos, suelo azul, ducha con cortina y encimeras blancas
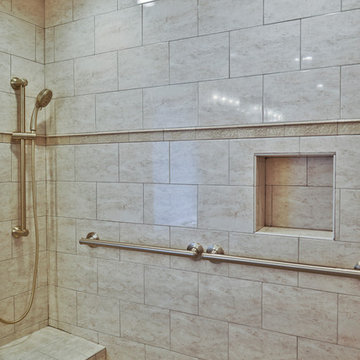
For this couple, planning to move back to their rambler home in Arlington after living overseas for few years, they were ready to get rid of clutter, clean up their grown-up kids’ boxes, and transform their home into their dream home for their golden years.
The old home included a box-like 8 feet x 10 feet kitchen, no family room, three small bedrooms and two back to back small bathrooms. The laundry room was located in a small dark space of the unfinished basement.
This home is located in a cul-de-sac, on an uphill lot, of a very secluded neighborhood with lots of new homes just being built around them.
The couple consulted an architectural firm in past but never were satisfied with the final plans. They approached Michael Nash Custom Kitchens hoping for fresh ideas.
The backyard and side yard are wooded and the existing structure was too close to building restriction lines. We developed design plans and applied for special permits to achieve our client’s goals.
The remodel includes a family room, sunroom, breakfast area, home office, large master bedroom suite, large walk-in closet, main level laundry room, lots of windows, front porch, back deck, and most important than all an elevator from lower to upper level given them and their close relative a necessary easier access.
The new plan added extra dimensions to this rambler on all four sides. Starting from the front, we excavated to allow a first level entrance, storage, and elevator room. Building just above it, is a 12 feet x 30 feet covered porch with a leading brick staircase. A contemporary cedar rail with horizontal stainless steel cable rail system on both the front porch and the back deck sets off this project from any others in area. A new foyer with double frosted stainless-steel door was added which contains the elevator.
The garage door was widened and a solid cedar door was installed to compliment the cedar siding.
The left side of this rambler was excavated to allow a storage off the garage and extension of one of the old bedrooms to be converted to a large master bedroom suite, master bathroom suite and walk-in closet.
We installed matching brick for a seam-less exterior look.
The entire house was furnished with new Italian imported highly custom stainless-steel windows and doors. We removed several brick and block structure walls to put doors and floor to ceiling windows.
A full walk in shower with barn style frameless glass doors, double vanities covered with selective stone, floor to ceiling porcelain tile make the master bathroom highly accessible.
The other two bedrooms were reconfigured with new closets, wider doorways, new wood floors and wider windows. Just outside of the bedroom, a new laundry room closet was a major upgrade.
A second HVAC system was added in the attic for all new areas.
The back side of the master bedroom was covered with floor to ceiling windows and a door to step into a new deck covered in trex and cable railing. This addition provides a view to wooded area of the home.
By excavating and leveling the backyard, we constructed a two story 15’x 40’ addition that provided the tall ceiling for the family room just adjacent to new deck, a breakfast area a few steps away from the remodeled kitchen. Upscale stainless-steel appliances, floor to ceiling white custom cabinetry and quartz counter top, and fun lighting improved this back section of the house with its increased lighting and available work space. Just below this addition, there is extra space for exercise and storage room. This room has a pair of sliding doors allowing more light inside.
The right elevation has a trapezoid shape addition with floor to ceiling windows and space used as a sunroom/in-home office. Wide plank wood floors were installed throughout the main level for continuity.
The hall bathroom was gutted and expanded to allow a new soaking tub and large vanity. The basement half bathroom was converted to a full bathroom, new flooring and lighting in the entire basement changed the purpose of the basement for entertainment and spending time with grandkids.
Off white and soft tone were used inside and out as the color schemes to make this rambler spacious and illuminated.
Final grade and landscaping, by adding a few trees, trimming the old cherry and walnut trees in backyard, saddling the yard, and a new concrete driveway and walkway made this home a unique and charming gem in the neighborhood.
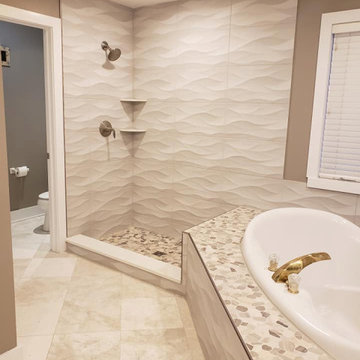
Bathroom remodel with walk-in shower and separate soaking tub. Various tile styles installed to give an unique touch. Separated toilet closet.
Imagen de cuarto de baño principal, doble y flotante minimalista extra grande con jacuzzi, combinación de ducha y bañera, sanitario de una pieza, baldosas y/o azulejos beige, baldosas y/o azulejos de cerámica, paredes blancas, suelo de baldosas de cerámica, lavabo encastrado, encimera de mármol, suelo beige, ducha con cortina, encimeras blancas y hornacina
Imagen de cuarto de baño principal, doble y flotante minimalista extra grande con jacuzzi, combinación de ducha y bañera, sanitario de una pieza, baldosas y/o azulejos beige, baldosas y/o azulejos de cerámica, paredes blancas, suelo de baldosas de cerámica, lavabo encastrado, encimera de mármol, suelo beige, ducha con cortina, encimeras blancas y hornacina

This is the perfect Farmhouse bath. Let’s start with the gorgeous shiplap. This wife was adamant that she wanted floor to ceiling shiplap. It was a bit interesting to complete because these walls tile halfway up the walls for a wainscoting appearance.
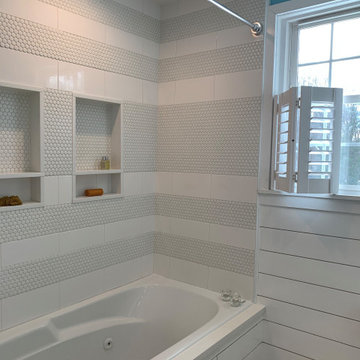
Diseño de cuarto de baño principal, doble y a medida grande con armarios con paneles lisos, puertas de armario blancas, jacuzzi, combinación de ducha y bañera, sanitario de dos piezas, paredes azules, lavabo integrado, ducha con cortina y encimeras blancas
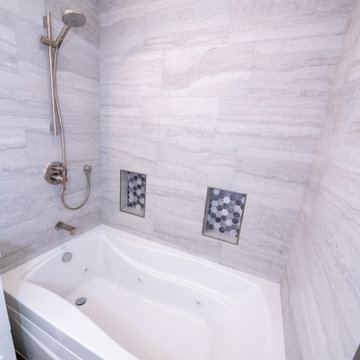
Ejemplo de cuarto de baño único y a medida moderno de tamaño medio con armarios con paneles lisos, puertas de armario blancas, jacuzzi, combinación de ducha y bañera, sanitario de una pieza, baldosas y/o azulejos grises, baldosas y/o azulejos de porcelana, paredes grises, suelo de azulejos de cemento, aseo y ducha, lavabo bajoencimera, encimera de cuarcita, suelo marrón, ducha con cortina, encimeras grises, hornacina y bandeja
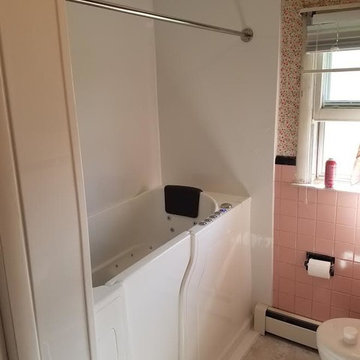
Diseño de cuarto de baño clásico de tamaño medio con puertas de armario blancas, jacuzzi, combinación de ducha y bañera, paredes blancas y ducha con cortina
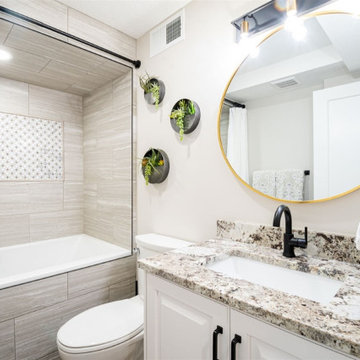
A modern update to this condo built in 1966 with a gorgeous view of Emigration Canyon in Salt Lake City.
White conversion varnish finish on maple raised panel doors. Counter top is Blue Flowers granite..
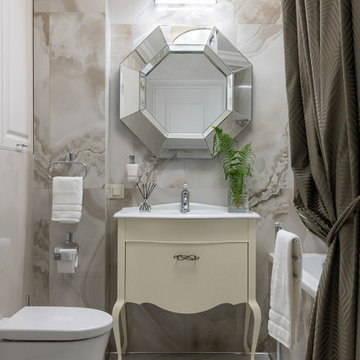
Imagen de cuarto de baño principal tradicional renovado de tamaño medio con puertas de armario beige, jacuzzi, combinación de ducha y bañera, sanitario de pared, baldosas y/o azulejos beige, baldosas y/o azulejos de porcelana, suelo de baldosas de porcelana, lavabo tipo consola, suelo beige, ducha con cortina, encimeras blancas y armarios con paneles lisos
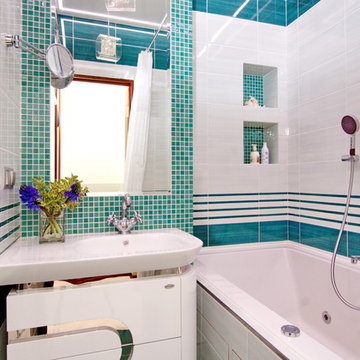
Александр Кирпичев
Ejemplo de cuarto de baño actual pequeño con armarios con paneles lisos, jacuzzi, baldosas y/o azulejos de cerámica, suelo de baldosas de cerámica, puertas de armario blancas, combinación de ducha y bañera, lavabo integrado y ducha con cortina
Ejemplo de cuarto de baño actual pequeño con armarios con paneles lisos, jacuzzi, baldosas y/o azulejos de cerámica, suelo de baldosas de cerámica, puertas de armario blancas, combinación de ducha y bañera, lavabo integrado y ducha con cortina

Bathroom remodel with whirlpool jet tub, shower wall niche, porcelain tiles, recessed lighting.
Diseño de cuarto de baño infantil, doble y flotante minimalista pequeño con jacuzzi, combinación de ducha y bañera, sanitario de una pieza, baldosas y/o azulejos beige, baldosas y/o azulejos de cerámica, paredes blancas, suelo de baldosas de cerámica, lavabo encastrado, encimera de mármol, suelo beige, ducha con cortina, encimeras blancas y hornacina
Diseño de cuarto de baño infantil, doble y flotante minimalista pequeño con jacuzzi, combinación de ducha y bañera, sanitario de una pieza, baldosas y/o azulejos beige, baldosas y/o azulejos de cerámica, paredes blancas, suelo de baldosas de cerámica, lavabo encastrado, encimera de mármol, suelo beige, ducha con cortina, encimeras blancas y hornacina
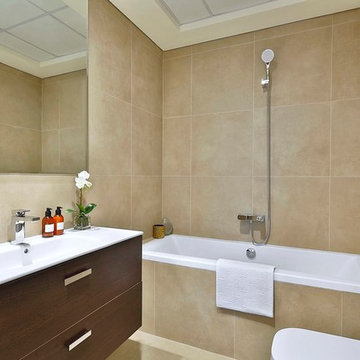
White Cube Studio
Imagen de cuarto de baño infantil contemporáneo de tamaño medio con armarios con paneles lisos, puertas de armario de madera en tonos medios, jacuzzi, combinación de ducha y bañera, sanitario de pared, baldosas y/o azulejos beige, baldosas y/o azulejos de cerámica, paredes beige, suelo de azulejos de cemento, lavabo sobreencimera, suelo beige y ducha con cortina
Imagen de cuarto de baño infantil contemporáneo de tamaño medio con armarios con paneles lisos, puertas de armario de madera en tonos medios, jacuzzi, combinación de ducha y bañera, sanitario de pared, baldosas y/o azulejos beige, baldosas y/o azulejos de cerámica, paredes beige, suelo de azulejos de cemento, lavabo sobreencimera, suelo beige y ducha con cortina
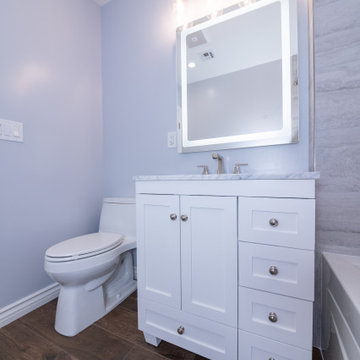
Diseño de cuarto de baño único y a medida minimalista de tamaño medio con armarios con paneles lisos, puertas de armario blancas, jacuzzi, combinación de ducha y bañera, sanitario de una pieza, baldosas y/o azulejos grises, baldosas y/o azulejos de porcelana, paredes grises, suelo de azulejos de cemento, aseo y ducha, lavabo bajoencimera, encimera de cuarcita, suelo marrón, ducha con cortina, encimeras grises, hornacina y bandeja
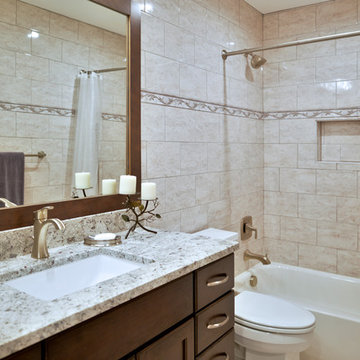
For this couple, planning to move back to their rambler home in Arlington after living overseas for few years, they were ready to get rid of clutter, clean up their grown-up kids’ boxes, and transform their home into their dream home for their golden years.
The old home included a box-like 8 feet x 10 feet kitchen, no family room, three small bedrooms and two back to back small bathrooms. The laundry room was located in a small dark space of the unfinished basement.
This home is located in a cul-de-sac, on an uphill lot, of a very secluded neighborhood with lots of new homes just being built around them.
The couple consulted an architectural firm in past but never were satisfied with the final plans. They approached Michael Nash Custom Kitchens hoping for fresh ideas.
The backyard and side yard are wooded and the existing structure was too close to building restriction lines. We developed design plans and applied for special permits to achieve our client’s goals.
The remodel includes a family room, sunroom, breakfast area, home office, large master bedroom suite, large walk-in closet, main level laundry room, lots of windows, front porch, back deck, and most important than all an elevator from lower to upper level given them and their close relative a necessary easier access.
The new plan added extra dimensions to this rambler on all four sides. Starting from the front, we excavated to allow a first level entrance, storage, and elevator room. Building just above it, is a 12 feet x 30 feet covered porch with a leading brick staircase. A contemporary cedar rail with horizontal stainless steel cable rail system on both the front porch and the back deck sets off this project from any others in area. A new foyer with double frosted stainless-steel door was added which contains the elevator.
The garage door was widened and a solid cedar door was installed to compliment the cedar siding.
The left side of this rambler was excavated to allow a storage off the garage and extension of one of the old bedrooms to be converted to a large master bedroom suite, master bathroom suite and walk-in closet.
We installed matching brick for a seam-less exterior look.
The entire house was furnished with new Italian imported highly custom stainless-steel windows and doors. We removed several brick and block structure walls to put doors and floor to ceiling windows.
A full walk in shower with barn style frameless glass doors, double vanities covered with selective stone, floor to ceiling porcelain tile make the master bathroom highly accessible.
The other two bedrooms were reconfigured with new closets, wider doorways, new wood floors and wider windows. Just outside of the bedroom, a new laundry room closet was a major upgrade.
A second HVAC system was added in the attic for all new areas.
The back side of the master bedroom was covered with floor to ceiling windows and a door to step into a new deck covered in trex and cable railing. This addition provides a view to wooded area of the home.
By excavating and leveling the backyard, we constructed a two story 15’x 40’ addition that provided the tall ceiling for the family room just adjacent to new deck, a breakfast area a few steps away from the remodeled kitchen. Upscale stainless-steel appliances, floor to ceiling white custom cabinetry and quartz counter top, and fun lighting improved this back section of the house with its increased lighting and available work space. Just below this addition, there is extra space for exercise and storage room. This room has a pair of sliding doors allowing more light inside.
The right elevation has a trapezoid shape addition with floor to ceiling windows and space used as a sunroom/in-home office. Wide plank wood floors were installed throughout the main level for continuity.
The hall bathroom was gutted and expanded to allow a new soaking tub and large vanity. The basement half bathroom was converted to a full bathroom, new flooring and lighting in the entire basement changed the purpose of the basement for entertainment and spending time with grandkids.
Off white and soft tone were used inside and out as the color schemes to make this rambler spacious and illuminated.
Final grade and landscaping, by adding a few trees, trimming the old cherry and walnut trees in backyard, saddling the yard, and a new concrete driveway and walkway made this home a unique and charming gem in the neighborhood.
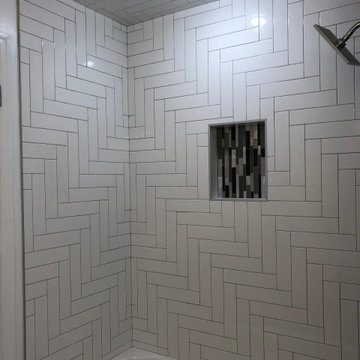
South Orange NJ Bathroom Remodeling Contractor, are you looking to remodeling your bathroom but you don't know where to start. Start with Oscarin Construction for fast and affordable bathroom upgrades.
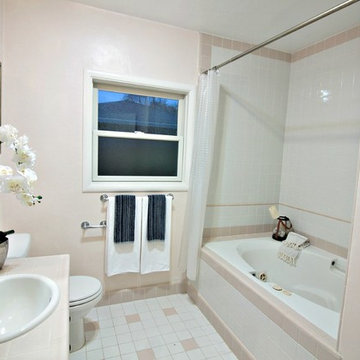
Modelo de cuarto de baño actual pequeño con armarios con paneles empotrados, puertas de armario blancas, jacuzzi, combinación de ducha y bañera, sanitario de una pieza, baldosas y/o azulejos beige, paredes beige, suelo de baldosas de cerámica, aseo y ducha, lavabo encastrado, encimera de azulejos y ducha con cortina
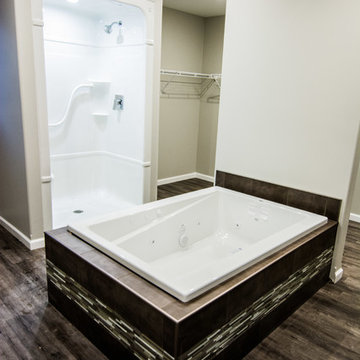
Foto de cuarto de baño principal tradicional grande con armarios estilo shaker, puertas de armario negras, jacuzzi, ducha abierta, sanitario de una pieza, paredes marrones, suelo laminado, lavabo encastrado, encimera de laminado, suelo marrón y ducha con cortina
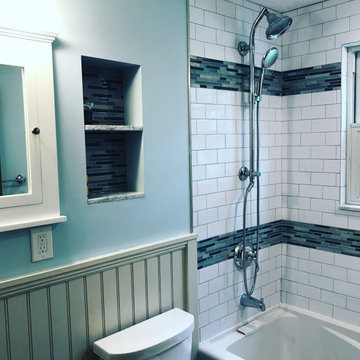
Ejemplo de cuarto de baño único y a medida minimalista de tamaño medio con armarios estilo shaker, puertas de armario blancas, jacuzzi, combinación de ducha y bañera, sanitario de dos piezas, baldosas y/o azulejos blancos, baldosas y/o azulejos de cerámica, paredes azules, suelo de baldosas de cerámica, lavabo bajoencimera, encimera de mármol, suelo gris, ducha con cortina, encimeras blancas, hornacina y boiserie
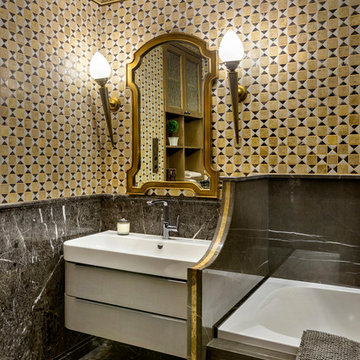
Дмитрий Лившиц
Ejemplo de cuarto de baño principal tradicional de tamaño medio con jacuzzi, sanitario de pared, baldosas y/o azulejos de mármol, suelo de mármol, suelo gris, armarios con paneles lisos, puertas de armario blancas, baldosas y/o azulejos amarillos, baldosas y/o azulejos grises, combinación de ducha y bañera, lavabo integrado y ducha con cortina
Ejemplo de cuarto de baño principal tradicional de tamaño medio con jacuzzi, sanitario de pared, baldosas y/o azulejos de mármol, suelo de mármol, suelo gris, armarios con paneles lisos, puertas de armario blancas, baldosas y/o azulejos amarillos, baldosas y/o azulejos grises, combinación de ducha y bañera, lavabo integrado y ducha con cortina
89 ideas para cuartos de baño con jacuzzi y ducha con cortina
1