66 ideas para cuartos de baño con ducha con cortina y vigas vistas
Filtrar por
Presupuesto
Ordenar por:Popular hoy
1 - 20 de 66 fotos
Artículo 1 de 3

The Tranquility Residence is a mid-century modern home perched amongst the trees in the hills of Suffern, New York. After the homeowners purchased the home in the Spring of 2021, they engaged TEROTTI to reimagine the primary and tertiary bathrooms. The peaceful and subtle material textures of the primary bathroom are rich with depth and balance, providing a calming and tranquil space for daily routines. The terra cotta floor tile in the tertiary bathroom is a nod to the history of the home while the shower walls provide a refined yet playful texture to the room.

We completed a full refurbishment and the interior design of this bathroom in a family country home in Hampshire.
Ejemplo de cuarto de baño infantil y único de estilo de casa de campo de tamaño medio con bañera exenta, combinación de ducha y bañera, sanitario de pared, paredes grises, suelo de madera oscura, lavabo con pedestal, suelo negro, ducha con cortina, vigas vistas y ladrillo
Ejemplo de cuarto de baño infantil y único de estilo de casa de campo de tamaño medio con bañera exenta, combinación de ducha y bañera, sanitario de pared, paredes grises, suelo de madera oscura, lavabo con pedestal, suelo negro, ducha con cortina, vigas vistas y ladrillo
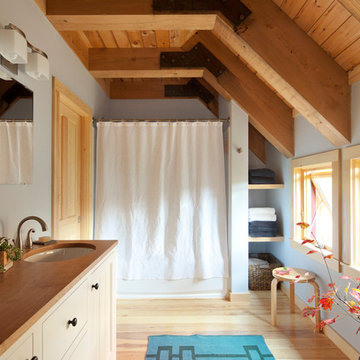
Angled ceilings with exposed beams and hardwood floors outline the custom-designed bathroom in this renovated barn home.
Imagen de cuarto de baño principal, único y flotante actual con encimera de madera, armarios con paneles empotrados, puertas de armario beige, ducha empotrada, paredes azules, suelo de madera en tonos medios, lavabo bajoencimera, ducha con cortina y vigas vistas
Imagen de cuarto de baño principal, único y flotante actual con encimera de madera, armarios con paneles empotrados, puertas de armario beige, ducha empotrada, paredes azules, suelo de madera en tonos medios, lavabo bajoencimera, ducha con cortina y vigas vistas

This bathroom saves space in this tiny home by placing the sink in the corner. A live edge mango slab locally sourced on the Big Island of Hawaii adds character and softness to the space making it easy to move and walk around. Chunky shelves in the corner keep things open and spacious not boxing anything in. An oval mirror was chosen for its classic style.

Foto de cuarto de baño único y de pie vintage pequeño con puertas de armario de madera oscura, ducha empotrada, sanitario de una pieza, baldosas y/o azulejos blancos, baldosas y/o azulejos de cerámica, paredes verdes, suelo de baldosas de cerámica, aseo y ducha, lavabo encastrado, encimera de madera, ducha con cortina y vigas vistas
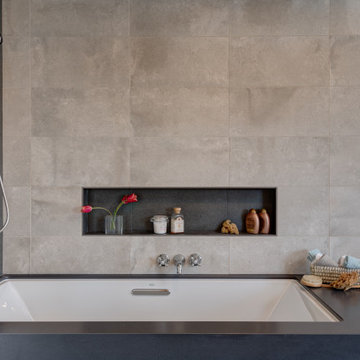
The objective for this Get-A-Way was to create an oasis inspired by natural elements. By adding a luxurious soaking bath and shower to their detached studio above the garage, we created a calming, spa-like retreat for the homeowners to relax and enjoy after riding horses or spending time outdoors. The space also doubles as a guest house, where they now have a waitlist.
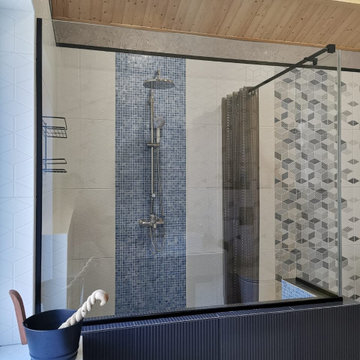
Пандемия делает трансформацию и с дизайнерами тоже, знаю многие мои коллеги купили участки и строятся. А я наконец реализовала свою баню. На фото показываю моечную комнату, выход из парилки. Баня функционирует, чему очень рада и рада гостям. Но еще предстоят доделки и доработки, в другой раз покажу другие виды..

Foto de cuarto de baño principal, único y de pie ecléctico pequeño con armarios con rebordes decorativos, puertas de armario blancas, bañera con patas, combinación de ducha y bañera, baldosas y/o azulejos blancos, baldosas y/o azulejos de cerámica, paredes verdes, suelo de baldosas de cerámica, lavabo encastrado, suelo blanco, ducha con cortina, encimeras blancas, vigas vistas y papel pintado
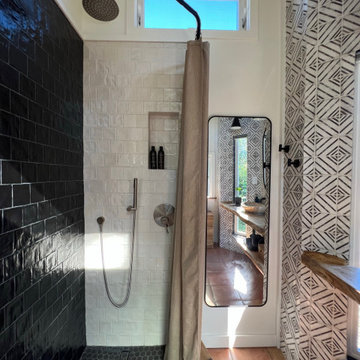
This Paradise Model ATU is extra tall and grand! As you would in you have a couch for lounging, a 6 drawer dresser for clothing, and a seating area and closet that mirrors the kitchen. Quartz countertops waterfall over the side of the cabinets encasing them in stone. The custom kitchen cabinetry is sealed in a clear coat keeping the wood tone light. Black hardware accents with contrast to the light wood. A main-floor bedroom- no crawling in and out of bed. The wallpaper was an owner request; what do you think of their choice?
The bathroom has natural edge Hawaiian mango wood slabs spanning the length of the bump-out: the vanity countertop and the shelf beneath. The entire bump-out-side wall is tiled floor to ceiling with a diamond print pattern. The shower follows the high contrast trend with one white wall and one black wall in matching square pearl finish. The warmth of the terra cotta floor adds earthy warmth that gives life to the wood. 3 wall lights hang down illuminating the vanity, though durning the day, you likely wont need it with the natural light shining in from two perfect angled long windows.
This Paradise model was way customized. The biggest alterations were to remove the loft altogether and have one consistent roofline throughout. We were able to make the kitchen windows a bit taller because there was no loft we had to stay below over the kitchen. This ATU was perfect for an extra tall person. After editing out a loft, we had these big interior walls to work with and although we always have the high-up octagon windows on the interior walls to keep thing light and the flow coming through, we took it a step (or should I say foot) further and made the french pocket doors extra tall. This also made the shower wall tile and shower head extra tall. We added another ceiling fan above the kitchen and when all of those awning windows are opened up, all the hot air goes right up and out.

The Tranquility Residence is a mid-century modern home perched amongst the trees in the hills of Suffern, New York. After the homeowners purchased the home in the Spring of 2021, they engaged TEROTTI to reimagine the primary and tertiary bathrooms. The peaceful and subtle material textures of the primary bathroom are rich with depth and balance, providing a calming and tranquil space for daily routines. The terra cotta floor tile in the tertiary bathroom is a nod to the history of the home while the shower walls provide a refined yet playful texture to the room.
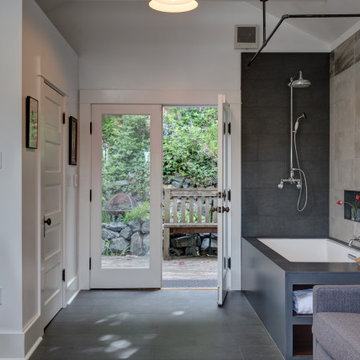
The objective for this Get-A-Way was to create an oasis inspired by natural elements. By adding a luxurious soaking bath and shower to their detached studio above the garage, we created a calming, spa-like retreat for the homeowners to relax and enjoy after riding horses or spending time outdoors. The space also doubles as a guest house, where they now have a waitlist.
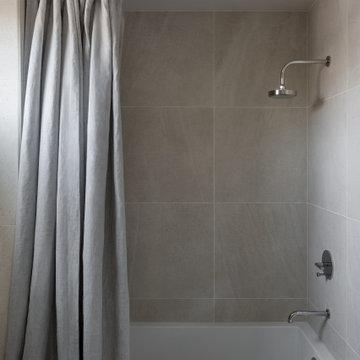
Imagen de cuarto de baño infantil, único y flotante costero pequeño con armarios con paneles lisos, puertas de armario de madera clara, baldosas y/o azulejos de cemento, paredes beige, suelo de baldosas de cerámica, encimera de cuarzo compacto, suelo beige, vigas vistas, combinación de ducha y bañera, baldosas y/o azulejos beige, ducha con cortina y bañera empotrada
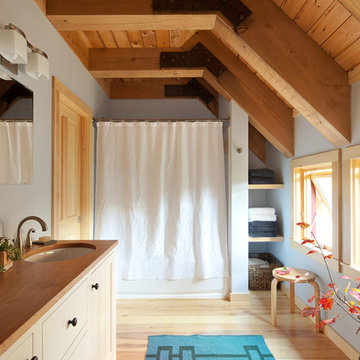
This custom bathroom with exposed wood beams was built inside a renovated Maine barn home.
Trent Bell Photography
Ejemplo de cuarto de baño principal, único y de pie de estilo de casa de campo con puertas de armario beige, ducha empotrada, paredes azules, suelo de madera en tonos medios, lavabo bajoencimera, encimera de madera, suelo beige, ducha con cortina, encimeras beige, vigas vistas y madera
Ejemplo de cuarto de baño principal, único y de pie de estilo de casa de campo con puertas de armario beige, ducha empotrada, paredes azules, suelo de madera en tonos medios, lavabo bajoencimera, encimera de madera, suelo beige, ducha con cortina, encimeras beige, vigas vistas y madera
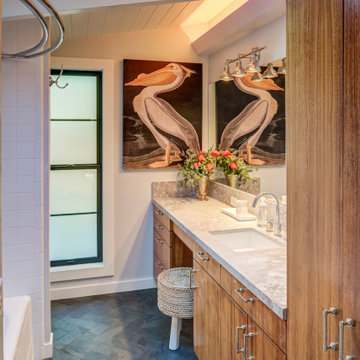
Foto de cuarto de baño único y a medida bohemio de tamaño medio con armarios con paneles lisos, puertas de armario beige, bañera empotrada, paredes blancas, lavabo encastrado, suelo gris, ducha con cortina y vigas vistas
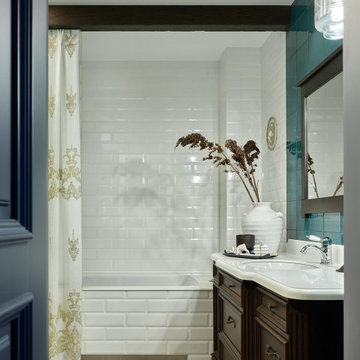
Modelo de cuarto de baño principal, único, de pie y blanco y madera clásico de tamaño medio con armarios con rebordes decorativos, puertas de armario marrones, bañera encastrada sin remate, combinación de ducha y bañera, sanitario de pared, baldosas y/o azulejos beige, baldosas y/o azulejos de cemento, paredes blancas, suelo de baldosas de porcelana, lavabo bajoencimera, encimera de acrílico, suelo azul, ducha con cortina, encimeras blancas y vigas vistas
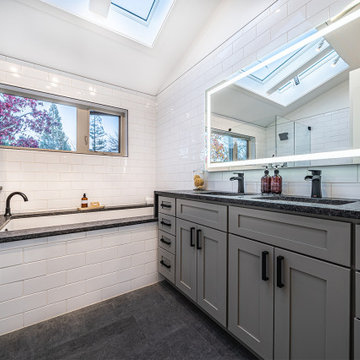
Modelo de cuarto de baño principal, único y a medida actual de tamaño medio con armarios estilo shaker, puertas de armario grises, bañera empotrada, combinación de ducha y bañera, sanitario de una pieza, baldosas y/o azulejos blancos, baldosas y/o azulejos de cerámica, paredes blancas, suelo de baldosas de cerámica, lavabo bajoencimera, encimera de granito, suelo gris, ducha con cortina, encimeras grises, cuarto de baño y vigas vistas
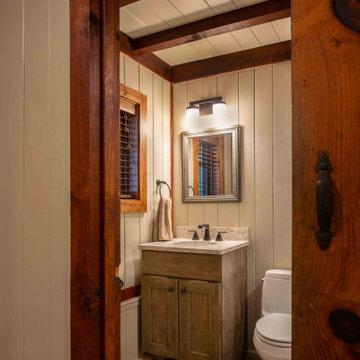
The client came to us to assist with transforming their small family cabin into a year-round residence that would continue the family legacy. The home was originally built by our client’s grandfather so keeping much of the existing interior woodwork and stone masonry fireplace was a must. They did not want to lose the rustic look and the warmth of the pine paneling. The view of Lake Michigan was also to be maintained. It was important to keep the home nestled within its surroundings.
There was a need to update the kitchen, add a laundry & mud room, install insulation, add a heating & cooling system, provide additional bedrooms and more bathrooms. The addition to the home needed to look intentional and provide plenty of room for the entire family to be together. Low maintenance exterior finish materials were used for the siding and trims as well as natural field stones at the base to match the original cabin’s charm.

Imagen de cuarto de baño principal, único y flotante industrial pequeño con combinación de ducha y bañera, suelo de madera clara, encimera de madera, ducha con cortina, vigas vistas y boiserie
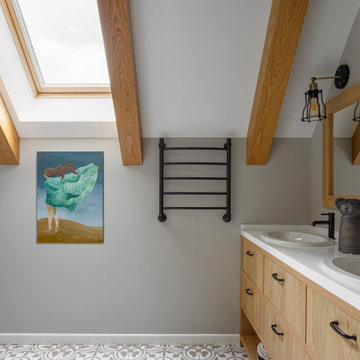
Ejemplo de cuarto de baño infantil, doble, a medida y blanco y madera contemporáneo de tamaño medio con armarios con paneles lisos, puertas de armario beige, bañera empotrada, sanitario de una pieza, baldosas y/o azulejos marrones, baldosas y/o azulejos de cerámica, paredes marrones, suelo de baldosas de cerámica, lavabo bajoencimera, encimera de acrílico, suelo marrón, encimeras blancas, ventanas, vigas vistas y ducha con cortina
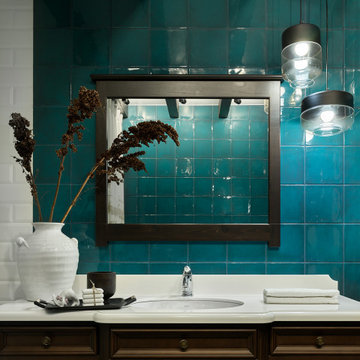
Foto de cuarto de baño principal, único y de pie tradicional de tamaño medio con armarios con rebordes decorativos, puertas de armario marrones, bañera encastrada sin remate, combinación de ducha y bañera, sanitario de pared, baldosas y/o azulejos beige, baldosas y/o azulejos de cerámica, paredes blancas, suelo de baldosas de porcelana, lavabo bajoencimera, encimera de acrílico, suelo azul, ducha con cortina, encimeras blancas y vigas vistas
66 ideas para cuartos de baño con ducha con cortina y vigas vistas
1