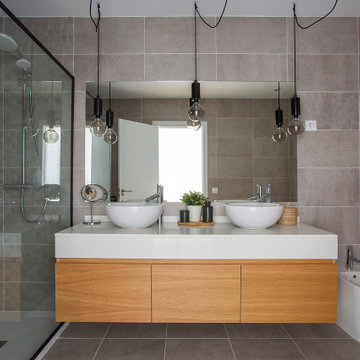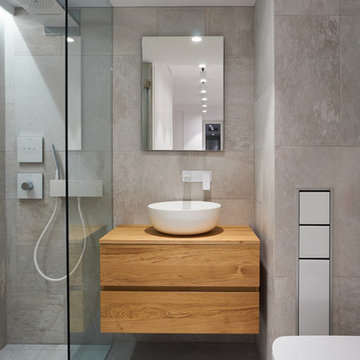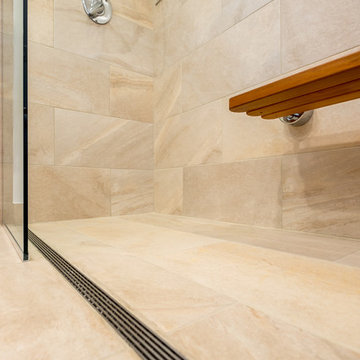7.240 ideas para cuartos de baño con puertas de armario de madera oscura y ducha a ras de suelo
Filtrar por
Presupuesto
Ordenar por:Popular hoy
1 - 20 de 7240 fotos
Artículo 1 de 3

Foto de cuarto de baño doble y flotante contemporáneo con armarios con paneles lisos, puertas de armario de madera oscura, ducha a ras de suelo, baldosas y/o azulejos grises, paredes grises, lavabo sobreencimera, suelo gris, ducha abierta y encimeras blancas

Diseño de cuarto de baño doble y flotante contemporáneo con armarios abiertos, puertas de armario de madera oscura, ducha a ras de suelo, baldosas y/o azulejos grises, lavabo sobreencimera, encimera de madera, suelo gris, ducha abierta y encimeras marrones

This beautiful bathroom features cement tiles (from Cement Tile Shop) on the floors with an infinity drain a custom frameless shower door and custom lighting. Vanity is Signature Hardware, and mirror is from Pottery Barn.

This brownstone, located in Harlem, consists of five stories which had been duplexed to create a two story rental unit and a 3 story home for the owners. The owner hired us to do a modern renovation of their home and rear garden. The garden was under utilized, barely visible from the interior and could only be accessed via a small steel stair at the rear of the second floor. We enlarged the owner’s home to include the rear third of the floor below which had walk out access to the garden. The additional square footage became a new family room connected to the living room and kitchen on the floor above via a double height space and a new sculptural stair. The rear facade was completely restructured to allow us to install a wall to wall two story window and door system within the new double height space creating a connection not only between the two floors but with the outside. The garden itself was terraced into two levels, the bottom level of which is directly accessed from the new family room space, the upper level accessed via a few stone clad steps. The upper level of the garden features a playful interplay of stone pavers with wood decking adjacent to a large seating area and a new planting bed. Wet bar cabinetry at the family room level is mirrored by an outside cabinetry/grill configuration as another way to visually tie inside to out. The second floor features the dining room, kitchen and living room in a large open space. Wall to wall builtins from the front to the rear transition from storage to dining display to kitchen; ending at an open shelf display with a fireplace feature in the base. The third floor serves as the children’s floor with two bedrooms and two ensuite baths. The fourth floor is a master suite with a large bedroom and a large bathroom bridged by a walnut clad hall that conceals a closet system and features a built in desk. The master bath consists of a tiled partition wall dividing the space to create a large walkthrough shower for two on one side and showcasing a free standing tub on the other. The house is full of custom modern details such as the recessed, lit handrail at the house’s main stair, floor to ceiling glass partitions separating the halls from the stairs and a whimsical builtin bench in the entry.

This contemporary master bathroom has all the elements of a roman bath—it’s beautiful, serene and decadent. Double showers and a partially sunken Jacuzzi add to its’ functionality.
The glass shower enclosure bridges the full height of the angled ceilings—120” h. The floor of the bathroom and shower are on the same plane which eliminates that pesky shower curb. The linear drain is understated and cool.
Andrew McKinney Photography

Primary Bathroom
Photography: Stacy Zarin Goldberg Photography; Interior Design: Kristin Try Interiors; Builder: Harry Braswell, Inc.
Modelo de cuarto de baño marinero con puertas de armario de madera oscura, ducha a ras de suelo, baldosas y/o azulejos azules, baldosas y/o azulejos de cemento, paredes blancas, lavabo bajoencimera, suelo blanco, ducha abierta, encimeras blancas y armarios estilo shaker
Modelo de cuarto de baño marinero con puertas de armario de madera oscura, ducha a ras de suelo, baldosas y/o azulejos azules, baldosas y/o azulejos de cemento, paredes blancas, lavabo bajoencimera, suelo blanco, ducha abierta, encimeras blancas y armarios estilo shaker

Baron Construction and Remodeling
Bathroom Design and Remodeling
Design Build General Contractor
Photography by Agnieszka Jakubowicz
Diseño de cuarto de baño principal, doble y a medida actual grande con armarios con paneles lisos, ducha a ras de suelo, baldosas y/o azulejos blancos, baldosas y/o azulejos grises, paredes grises, lavabo bajoencimera, encimeras grises, puertas de armario de madera oscura, baldosas y/o azulejos de mármol, suelo de mármol, encimera de cuarzo compacto, suelo gris y ducha abierta
Diseño de cuarto de baño principal, doble y a medida actual grande con armarios con paneles lisos, ducha a ras de suelo, baldosas y/o azulejos blancos, baldosas y/o azulejos grises, paredes grises, lavabo bajoencimera, encimeras grises, puertas de armario de madera oscura, baldosas y/o azulejos de mármol, suelo de mármol, encimera de cuarzo compacto, suelo gris y ducha abierta

Diseño de cuarto de baño único y a medida clásico renovado pequeño con armarios estilo shaker, puertas de armario de madera oscura, ducha a ras de suelo, sanitario de pared, baldosas y/o azulejos blancos, paredes beige, suelo de baldosas de cerámica, lavabo bajoencimera, encimera de cuarzo compacto, suelo blanco, ducha con puerta corredera y encimeras blancas

Skylight floods the master bath with natural light. Porcelain wall tiles by Heath Ceramics. Photo by Scott Hargis.
Ejemplo de cuarto de baño principal actual grande con armarios con paneles lisos, puertas de armario de madera oscura, ducha a ras de suelo, baldosas y/o azulejos de porcelana, suelo de baldosas de porcelana, lavabo bajoencimera, encimera de cuarzo compacto, suelo gris, ducha abierta y encimeras blancas
Ejemplo de cuarto de baño principal actual grande con armarios con paneles lisos, puertas de armario de madera oscura, ducha a ras de suelo, baldosas y/o azulejos de porcelana, suelo de baldosas de porcelana, lavabo bajoencimera, encimera de cuarzo compacto, suelo gris, ducha abierta y encimeras blancas

Natalie from the Palm Co
Diseño de cuarto de baño principal, doble y flotante actual con armarios con paneles lisos, puertas de armario de madera oscura, bañera exenta, ducha a ras de suelo, sanitario de una pieza, baldosas y/o azulejos blancos, paredes blancas, suelo de baldosas de porcelana, lavabo sobreencimera, suelo gris, ducha abierta, encimeras blancas, baldosas y/o azulejos de porcelana y encimera de cuarzo compacto
Diseño de cuarto de baño principal, doble y flotante actual con armarios con paneles lisos, puertas de armario de madera oscura, bañera exenta, ducha a ras de suelo, sanitario de una pieza, baldosas y/o azulejos blancos, paredes blancas, suelo de baldosas de porcelana, lavabo sobreencimera, suelo gris, ducha abierta, encimeras blancas, baldosas y/o azulejos de porcelana y encimera de cuarzo compacto

Art Sanchez Photography
Ejemplo de cuarto de baño contemporáneo con puertas de armario de madera oscura, ducha a ras de suelo, baldosas y/o azulejos grises, paredes grises, aseo y ducha, lavabo sobreencimera, encimera de madera y armarios con paneles lisos
Ejemplo de cuarto de baño contemporáneo con puertas de armario de madera oscura, ducha a ras de suelo, baldosas y/o azulejos grises, paredes grises, aseo y ducha, lavabo sobreencimera, encimera de madera y armarios con paneles lisos

Old fiberglass tub was removed to make way for new tile and glass shower.
www.VanEarlPhotography.com
Imagen de cuarto de baño principal clásico renovado con armarios con paneles lisos, puertas de armario de madera oscura, ducha a ras de suelo, baldosas y/o azulejos beige, paredes blancas, suelo de baldosas de porcelana, lavabo encastrado y encimera de azulejos
Imagen de cuarto de baño principal clásico renovado con armarios con paneles lisos, puertas de armario de madera oscura, ducha a ras de suelo, baldosas y/o azulejos beige, paredes blancas, suelo de baldosas de porcelana, lavabo encastrado y encimera de azulejos

Ejemplo de cuarto de baño principal contemporáneo grande con armarios con paneles lisos, puertas de armario de madera oscura, paredes blancas, lavabo sobreencimera, baldosas y/o azulejos beige, azulejos en listel, encimera de cuarzo compacto, bañera exenta, ducha a ras de suelo, sanitario de una pieza, suelo de mármol, suelo blanco y ducha abierta

Ryan Gamma Photography
Diseño de cuarto de baño principal, doble y flotante actual grande con lavabo bajoencimera, armarios con paneles lisos, puertas de armario de madera oscura, encimera de cuarzo compacto, bañera exenta, paredes blancas, suelo de cemento, ducha a ras de suelo, sanitario de una pieza, suelo gris, baldosas y/o azulejos blancos, baldosas y/o azulejos de porcelana, ducha abierta, encimeras blancas y madera
Diseño de cuarto de baño principal, doble y flotante actual grande con lavabo bajoencimera, armarios con paneles lisos, puertas de armario de madera oscura, encimera de cuarzo compacto, bañera exenta, paredes blancas, suelo de cemento, ducha a ras de suelo, sanitario de una pieza, suelo gris, baldosas y/o azulejos blancos, baldosas y/o azulejos de porcelana, ducha abierta, encimeras blancas y madera

Large and modern master bathroom primary bathroom. Grey and white marble paired with warm wood flooring and door. Expansive curbless shower and freestanding tub sit on raised platform with LED light strip. Modern glass pendants and small black side table add depth to the white grey and wood bathroom. Large skylights act as modern coffered ceiling flooding the room with natural light.

Large and modern master bathroom primary bathroom. Grey and white marble paired with warm wood flooring and door. Expansive curbless shower and freestanding tub sit on raised platform with LED light strip. Modern glass pendants and small black side table add depth to the white grey and wood bathroom. Large skylights act as modern coffered ceiling flooding the room with natural light.

Imagen de cuarto de baño principal, doble y a medida contemporáneo de tamaño medio con puertas de armario de madera oscura, ducha a ras de suelo, baldosas y/o azulejos blancos, baldosas y/o azulejos de porcelana, paredes blancas, lavabo encastrado, encimera de acrílico y encimeras blancas

Dark stone, custom cherry cabinetry, misty forest wallpaper, and a luxurious soaker tub mix together to create this spectacular primary bathroom. These returning clients came to us with a vision to transform their builder-grade bathroom into a showpiece, inspired in part by the Japanese garden and forest surrounding their home. Our designer, Anna, incorporated several accessibility-friendly features into the bathroom design; a zero-clearance shower entrance, a tiled shower bench, stylish grab bars, and a wide ledge for transitioning into the soaking tub. Our master cabinet maker and finish carpenters collaborated to create the handmade tapered legs of the cherry cabinets, a custom mirror frame, and new wood trim.

Dark stone, custom cherry cabinetry, misty forest wallpaper, and a luxurious soaker tub mix together to create this spectacular primary bathroom. These returning clients came to us with a vision to transform their builder-grade bathroom into a showpiece, inspired in part by the Japanese garden and forest surrounding their home. Our designer, Anna, incorporated several accessibility-friendly features into the bathroom design; a zero-clearance shower entrance, a tiled shower bench, stylish grab bars, and a wide ledge for transitioning into the soaking tub. Our master cabinet maker and finish carpenters collaborated to create the handmade tapered legs of the cherry cabinets, a custom mirror frame, and new wood trim.

Maison contemporaine avec bardage bois ouverte sur la nature
Ejemplo de cuarto de baño único, a medida, cemento, blanco y blanco y madera contemporáneo de tamaño medio con puertas de armario de madera oscura, suelo de cemento, suelo gris, ducha a ras de suelo, baldosas y/o azulejos beige, microcemento, aseo y ducha, lavabo encastrado, encimera de madera, ducha con puerta con bisagras y encimeras marrones
Ejemplo de cuarto de baño único, a medida, cemento, blanco y blanco y madera contemporáneo de tamaño medio con puertas de armario de madera oscura, suelo de cemento, suelo gris, ducha a ras de suelo, baldosas y/o azulejos beige, microcemento, aseo y ducha, lavabo encastrado, encimera de madera, ducha con puerta con bisagras y encimeras marrones
7.240 ideas para cuartos de baño con puertas de armario de madera oscura y ducha a ras de suelo
1