183 ideas para cuartos de baño con ducha a ras de suelo y casetón
Ordenar por:Popular hoy
1 - 20 de 183 fotos

Foto de cuarto de baño único y flotante actual pequeño con armarios con rebordes decorativos, puertas de armario de madera en tonos medios, ducha a ras de suelo, sanitario de pared, baldosas y/o azulejos beige, baldosas y/o azulejos de cerámica, paredes rojas, suelo de madera clara, aseo y ducha, lavabo tipo consola, encimera de acrílico, suelo marrón, ducha abierta, encimeras blancas, ventanas y casetón

The stunning master bath remodel includes a large frameless glass shower, elegant freestanding tub and separate custom vanities making it the perfect combination of style and relaxation for this young family.

Large and modern master bathroom primary bathroom. Grey and white marble paired with warm wood flooring and door. Expansive curbless shower and freestanding tub sit on raised platform with LED light strip. Modern glass pendants and small black side table add depth to the white grey and wood bathroom. Large skylights act as modern coffered ceiling flooding the room with natural light.
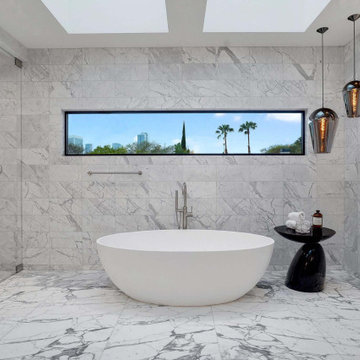
Large and modern master bathroom primary bathroom. Grey and white marble paired with warm wood flooring and door. Expansive curbless shower and freestanding tub sit on raised platform with LED light strip. Modern glass pendants and small black side table add depth to the white grey and wood bathroom. Large skylights act as modern coffered ceiling flooding the room with natural light.

A professional couple wanted a luxurious, yet serene master bathroom/spa. They are fascinated with the modern, simple look that exudes beauty and relaxation. Their “wish list”: Enlarged bathroom; walk-in steam shower; heated shower bench built long enough to lay on; natural light; easy to maintain; modern shower fixtures. The interior finishes had to be soothing and beautiful. The outcome is spectacular!
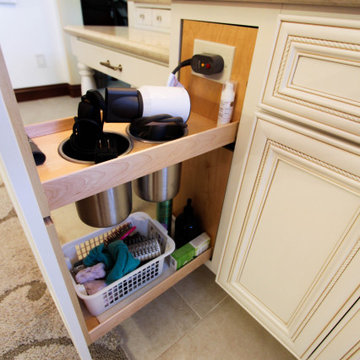
Traditional Large Master Bathroom with Two separate vanities, free-standing tub, walk-in curbless shower, and make-up vanity. Classic, elegant white cabinetry with an accent from Dura Supreme. Freestanding Tub from Victoria + Albert. California Faucets Plumbing Fixutres, Caesarstone Quartz - Taj Royale 5212, Ogee with Bullnose countertop edge, all porcelain tile, 20x20 floor tiles, 1x1 shower floor and wall accent tile, arabesque shaped wall tile in Crema Marfil from Bedrosians, grout from Prism - Alabaster, paint color is Benjamin Moore - Simply White in a Washable Matte Finish, Cabinetry Hardware is from Amerock - Sea Grass Collection.

Complete master bathroom remodel with a steam shower, stand alone tub, double vanity, fireplace and vaulted coffer ceiling.
Diseño de cuarto de baño principal, doble y a medida minimalista grande con armarios con paneles empotrados, puertas de armario marrones, bañera exenta, ducha a ras de suelo, sanitario de una pieza, baldosas y/o azulejos multicolor, baldosas y/o azulejos de porcelana, paredes grises, suelo de baldosas de porcelana, lavabo bajoencimera, suelo multicolor, ducha con puerta con bisagras, encimeras multicolor, banco de ducha, casetón, madera y encimera de cuarcita
Diseño de cuarto de baño principal, doble y a medida minimalista grande con armarios con paneles empotrados, puertas de armario marrones, bañera exenta, ducha a ras de suelo, sanitario de una pieza, baldosas y/o azulejos multicolor, baldosas y/o azulejos de porcelana, paredes grises, suelo de baldosas de porcelana, lavabo bajoencimera, suelo multicolor, ducha con puerta con bisagras, encimeras multicolor, banco de ducha, casetón, madera y encimera de cuarcita

Diseño de cuarto de baño principal, doble, de pie y gris y blanco tradicional de tamaño medio con armarios con paneles lisos, puertas de armario marrones, bañera exenta, ducha a ras de suelo, sanitario de dos piezas, paredes blancas, suelo de mármol, lavabo encastrado, encimera de mármol, suelo gris, ducha con puerta con bisagras, encimeras grises, casetón y panelado

Large and modern master bathroom primary bathroom. Grey and white marble paired with warm wood flooring and door. Expansive curbless shower and freestanding tub sit on raised platform with LED light strip. Modern glass pendants and small black side table add depth to the white grey and wood bathroom. Large skylights act as modern coffered ceiling flooding the room with natural light.
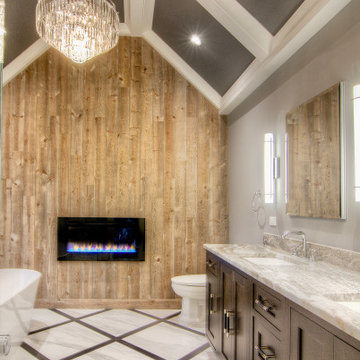
Complete master bathroom remodel with a steam shower, stand alone tub, double vanity, fireplace and vaulted coffer ceiling.
Diseño de cuarto de baño principal, doble y a medida moderno grande con armarios con paneles empotrados, puertas de armario marrones, bañera exenta, ducha a ras de suelo, sanitario de una pieza, baldosas y/o azulejos multicolor, baldosas y/o azulejos de porcelana, paredes grises, suelo de baldosas de porcelana, lavabo bajoencimera, suelo multicolor, ducha con puerta con bisagras, encimeras multicolor, banco de ducha, casetón, madera y encimera de cuarcita
Diseño de cuarto de baño principal, doble y a medida moderno grande con armarios con paneles empotrados, puertas de armario marrones, bañera exenta, ducha a ras de suelo, sanitario de una pieza, baldosas y/o azulejos multicolor, baldosas y/o azulejos de porcelana, paredes grises, suelo de baldosas de porcelana, lavabo bajoencimera, suelo multicolor, ducha con puerta con bisagras, encimeras multicolor, banco de ducha, casetón, madera y encimera de cuarcita
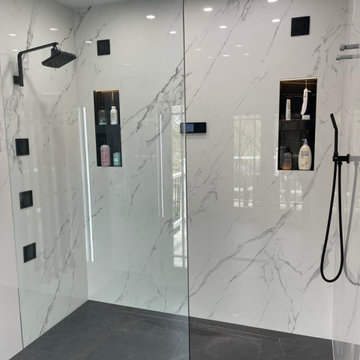
Imagen de cuarto de baño principal, doble y flotante actual grande con armarios con paneles lisos, puertas de armario blancas, bañera exenta, ducha a ras de suelo, bidé, baldosas y/o azulejos blancos, baldosas y/o azulejos de porcelana, paredes blancas, suelo de baldosas de porcelana, lavabo encastrado, encimera de cuarcita, suelo gris, ducha abierta, encimeras negras, hornacina y casetón

The Ranch Pass Project consisted of architectural design services for a new home of around 3,400 square feet. The design of the new house includes four bedrooms, one office, a living room, dining room, kitchen, scullery, laundry/mud room, upstairs children’s playroom and a three-car garage, including the design of built-in cabinets throughout. The design style is traditional with Northeast turn-of-the-century architectural elements and a white brick exterior. Design challenges encountered with this project included working with a flood plain encroachment in the property as well as situating the house appropriately in relation to the street and everyday use of the site. The design solution was to site the home to the east of the property, to allow easy vehicle access, views of the site and minimal tree disturbance while accommodating the flood plain accordingly.

Interior Design by Jessica Koltun Home in Dallas Texas | Selling Dallas, new sonstruction, white shaker cabinets, blue serena and lily stools, white oak fluted scallop cabinetry vanity, black custom stair railing, marble blooma bedrosians tile floor, brizo polished gold wall moutn faucet, herringbone carrara bianco floors and walls, brass visual comfort pendants and sconces, california contemporary, timeless, classic, shadow storm, freestanding tub, open concept kitchen living, midway hollow

Large and modern master bathroom primary bathroom. Grey and white marble paired with warm wood flooring and door. Expansive curbless shower and freestanding tub sit on raised platform with LED light strip. Modern glass pendants and small black side table add depth to the white grey and wood bathroom. Large skylights act as modern coffered ceiling flooding the room with natural light.

Modelo de cuarto de baño principal, doble, de pie y gris y blanco tradicional de tamaño medio con armarios con paneles lisos, puertas de armario marrones, bañera exenta, ducha a ras de suelo, sanitario de dos piezas, paredes blancas, suelo de mármol, lavabo encastrado, encimera de mármol, suelo gris, ducha con puerta con bisagras, encimeras grises, casetón y panelado
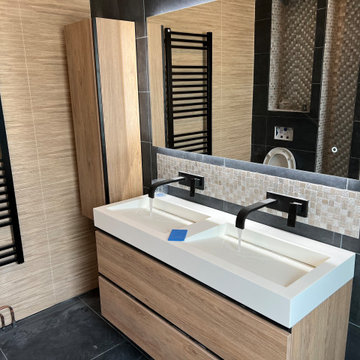
Salle de bain dans un esprit contemporain et chaleureux avec sa faïence gris foncé et ses meubles en bois avec poignées en forme de gorges.
Robinetterie intégré au mur et miroir rétro-éclairé.
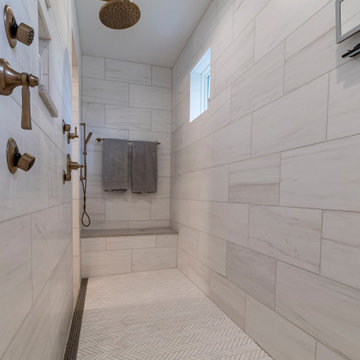
Foto de cuarto de baño principal campestre con ducha a ras de suelo, baldosas y/o azulejos grises, baldosas y/o azulejos de cerámica, paredes blancas, suelo de baldosas de cerámica, suelo blanco, ducha abierta, banco de ducha, casetón y boiserie
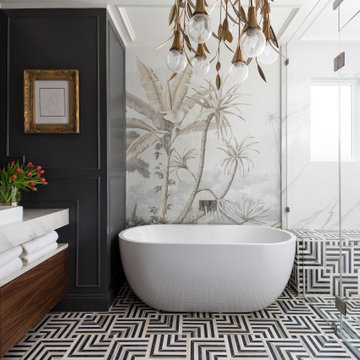
A builder basic master bathroom was totally reimagined with a new layout and luxurious new materials and finishes. We moved the shower to where the original commode was. The tub where the double vanity was and the vanity where the shower was. A second closet in the bathroom made way for the new commode area. We clad the walls and ceiling in panel mouldings and painted the walls a deep gray. A beautiful scenic wallpaper becomes a focal point at the free-standing tub. The light fixture ties it in. We used porcelain for the vanity top and bookmatched in the shower. The vanity is a gorgeous custom walnut piece
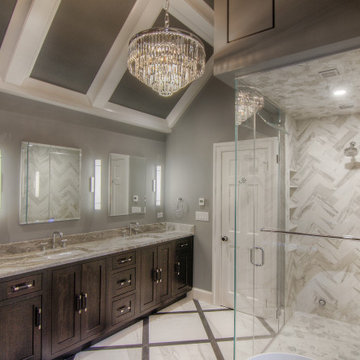
Complete remodel of a master bathroom. A new steam shower and stand alone tub with an electric fireplace creates a relaxing space after a long day.
Modelo de cuarto de baño principal, doble y a medida moderno grande con armarios con paneles empotrados, puertas de armario de madera en tonos medios, bañera exenta, ducha a ras de suelo, sanitario de dos piezas, baldosas y/o azulejos multicolor, baldosas y/o azulejos de porcelana, paredes grises, suelo de baldosas de porcelana, lavabo bajoencimera, encimera de granito, suelo multicolor, ducha con puerta con bisagras, encimeras beige, hornacina, casetón y madera
Modelo de cuarto de baño principal, doble y a medida moderno grande con armarios con paneles empotrados, puertas de armario de madera en tonos medios, bañera exenta, ducha a ras de suelo, sanitario de dos piezas, baldosas y/o azulejos multicolor, baldosas y/o azulejos de porcelana, paredes grises, suelo de baldosas de porcelana, lavabo bajoencimera, encimera de granito, suelo multicolor, ducha con puerta con bisagras, encimeras beige, hornacina, casetón y madera
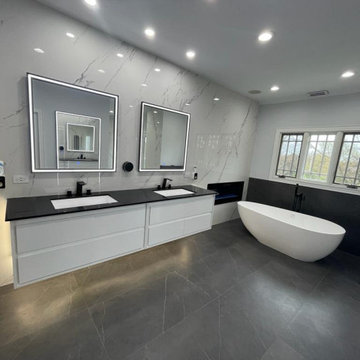
Foto de cuarto de baño principal, doble y flotante actual grande con armarios con paneles lisos, puertas de armario blancas, bañera exenta, ducha a ras de suelo, bidé, baldosas y/o azulejos blancos, baldosas y/o azulejos de porcelana, paredes blancas, suelo de baldosas de porcelana, lavabo encastrado, encimera de cuarcita, suelo gris, ducha abierta, encimeras negras, hornacina y casetón
183 ideas para cuartos de baño con ducha a ras de suelo y casetón
1